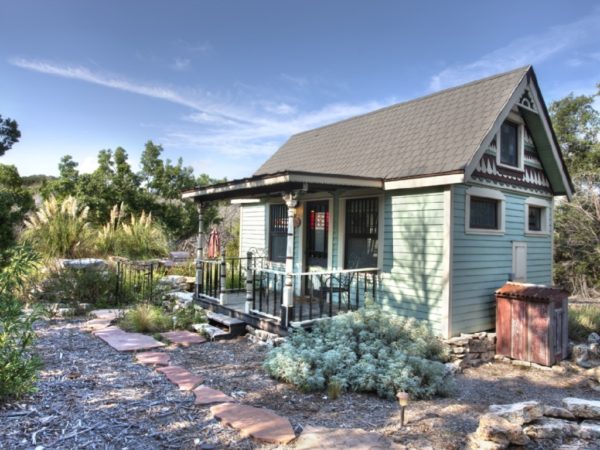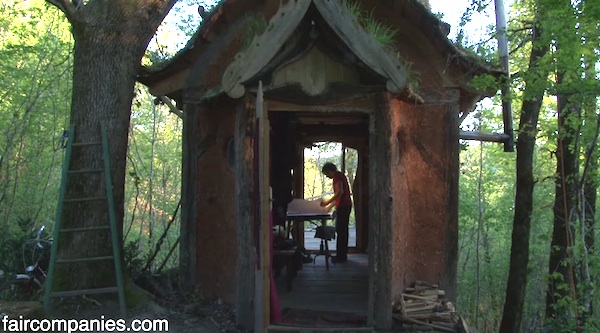These are our top 12 shipping container tiny homes from 2018.
People do amazing things with these big metal boxes, so it’s time we appreciate the top 12 shipping container homes of 2018. Tell us what you think!
To explore more amazing tiny homes like this, join our Tiny House Newsletter. It’s free and you’ll be glad you did! We even give you free downloadable tiny house plans just for joining!
Top 12 Shipping Container Tiny Homes of 2018
1. 20ft Luxury Shipping Container Tiny House
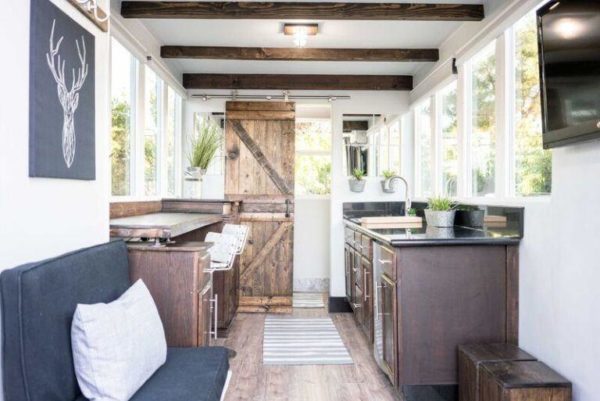
[continue reading…]
{ }
This is a beautiful Tiny Texas House Vacation in Canyon Lake.
Our Tiny Texas House is a beautiful Victorian cottage custom made from period reclaimed building materials. The attention to detail is astounding in this work of art. The cottage features vintage stained glass windows, antique wood floors and trim. Climb the ladder to the sleeping loft and sleep soundly in the plush king size bed. Enjoy a relaxing soak in the porcelain tub and shower.
Enjoy!
Related: Tiny House Vacation in La Junta, Colorado
Tiny Texas House Vacation in Canyon Lake
[continue reading…]
{ }
This is a DIY Dodge Diesel truck camper.
Paul built this camper 42 years ago and still uses it today, swapping it from truck to truck. Read his story below!
Please enjoy, learn more, and re-share below. Thank you!
DIY Dodge Diesel Truck Camper: One Man’s Story
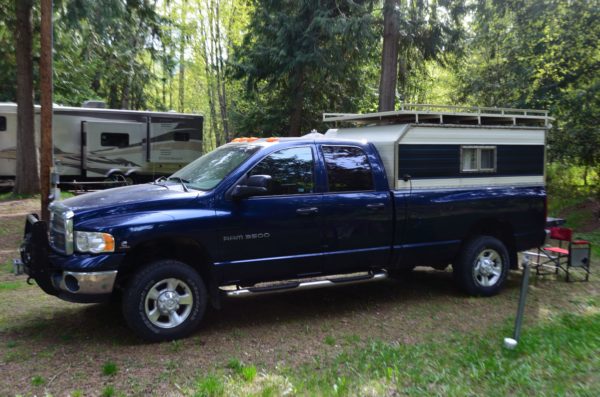
Images © Paul Larsen
[continue reading…]
{ }
In 2010 and 2011 an Earthquake hit Christchurch, New Zealand causing a great amount of damage and a whole lot of salvaged material. With what many saw as destruction and waste, Stephan Cook saw as a great opportunity to get high quality material for a low cost. With the material, he built what is known today as the “Biggish Tiny Home.”
Coming in at about 215 square feet, this tiny home is a sight to see! Complete with industrial windows and doors, Stephen’s home includes an open floor plan which gives the illusion that the house is bigger than it actually is.
It also includes a sitting area, full kitchen, eat-in bar (which has a lovely outside view when the windows are open) and a loft upstairs which holds a queen sized bed and closet space.
This tiny home also has a refrigerator, hot water boiler, oven and air heater. Situated in the lush woods of Christchurch, this tiny home has it all. Great location and a fabulous story behind it. Please enjoy and re-share below. Thanks!
Tiny House Built from Earthquake Materials
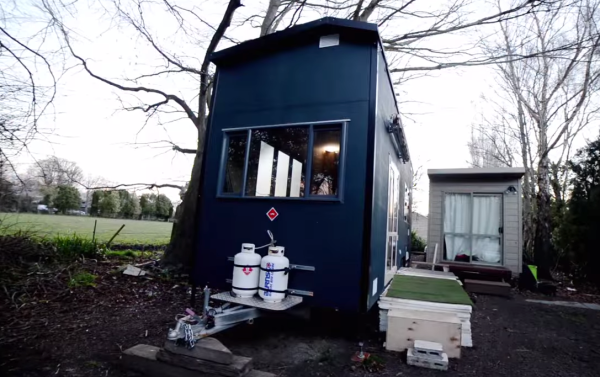
Image © LivingBiginaTinyHouse
[continue reading…]
{ }
If like me you’ve been wanting to see more tiny house communities come to life you’ll probably really enjoy this post (and the videos below).
Because projects like this can serve as a model for any of us to follow or at least learn from to create more tiny living micro communities around the world.
I like the idea of independent ‘micro’ communities created by relatively small groups of people who exchange labor with each other to keep building costs low.
But if you wanted (or the group wanted) the land could also eventually serve as a learning center, farm, sustainable living learning center, etc.
DIY Micro Tiny House Community in France
I encourage you to learn how a group of friends and fellow carpenters built this micro community using very little money and their own labor in a fairy tale forest setting in France:
[continue reading…]
{ }
This is the story of a man named Larry who built a self-sustained and off-the-grid home out of two shipping containers. He wanted all of the comforts of a home and to be able to live in it comfortably up to a year or more if need be.
To do this he ordered two sea containers and welded them together to make one awesome cabin. Water is heated using solar power or by woodstove if necessary. Access to water is by well. The two containers combined add up to a 40′ x 16′ floor plan so about 640 square feet of space inside.
Want more kind of like this? Join our FREE Small House Newsletter!
He Built The Ultimate Self Contained Shipping Container Cottage
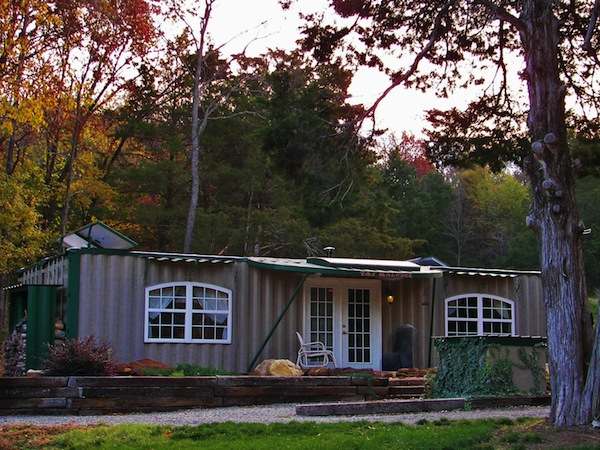
Sea Container Cabin
Please learn more about this custom off-grid shipping container cabin (and check out the floor plan, cost, etc., too) below:
[continue reading…]
{ }
Rob Scott dropped by our blog a few days ago and left a comment with a link. My jaw dropped when I clicked through and saw his truck studios made out of recycled materials.
I know you guys will love his work– It’s really one of a kind. The first thing I thought was: these are tiny houses built right into classic trucks! Before you leave, share your favorite thing about these trucks in the comments.
Don’t miss other super amazing stories like this – join our FREE Tiny House Newsletter for more!
Rob Scott’s AMAZING Tiny Truck Houses (Plus Our EXCLUSIVE Interview w/ Him!)

[continue reading…]
{ }



