This post contains affiliate links.
This is the story of a man named Larry who built a self-sustained and off-the-grid home out of two shipping containers. He wanted all of the comforts of a home and to be able to live in it comfortably up to a year or more if need be.
To do this he ordered two sea containers and welded them together to make one awesome cabin. Water is heated using solar power or by woodstove if necessary. Access to water is by well. The two containers combined add up to a 40′ x 16′ floor plan so about 640 square feet of space inside.
Want more kind of like this? Join our FREE Small House Newsletter!
He Built The Ultimate Self Contained Shipping Container Cottage
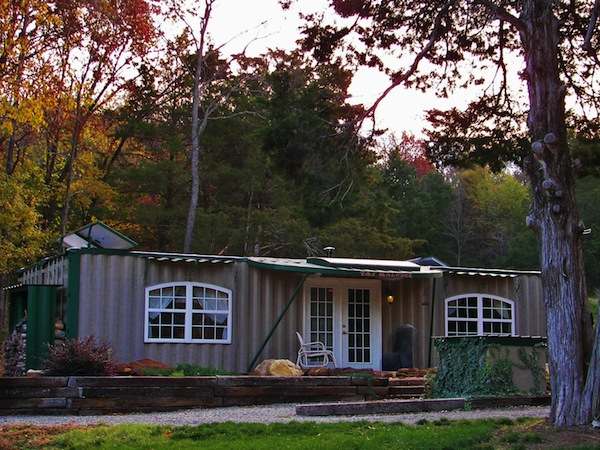
Sea Container Cabin
Please learn more about this custom off-grid shipping container cabin (and check out the floor plan, cost, etc., too) below:
After he prepped his land for the project he ordered the two sea containers
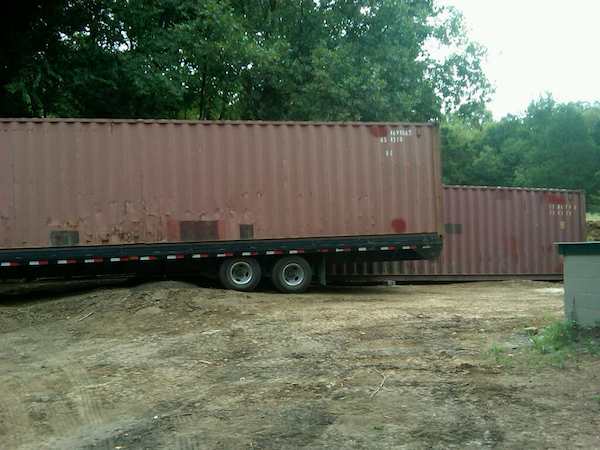
Each one weighs over 8,000 lbs. Larry was able to adjust them to the right spot (on his piers) with the help of the driver, his compact tractor, an old floor jack, and a 4 ton power-puller.
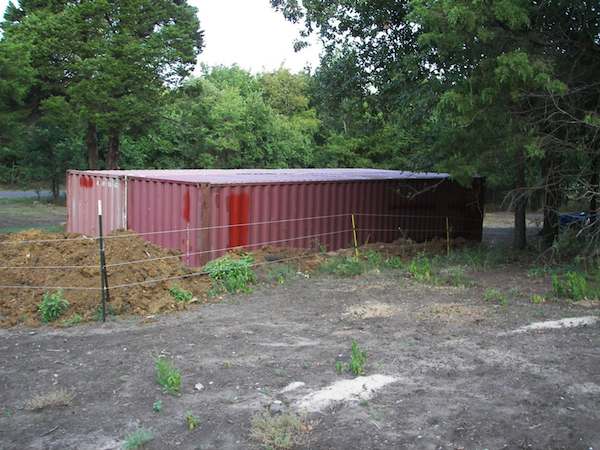
Before they were welded together he chained them and spray foam insulated the space in between them.

40’x16′ Container Cabin Floor Plan

The Cutting Begins
To cut the walls he used about one 4 and 1/2″ disc for every 5′ of wall he had to cut.
Since the containers are made of very heavy steel they are super sharp in the edges after you cut them (so be very careful if you ever do this… better yet, get some help!)
He decided to cut the openings in arched shapes to retain the strength of the container’s roof and so that it will match the arched windows too.
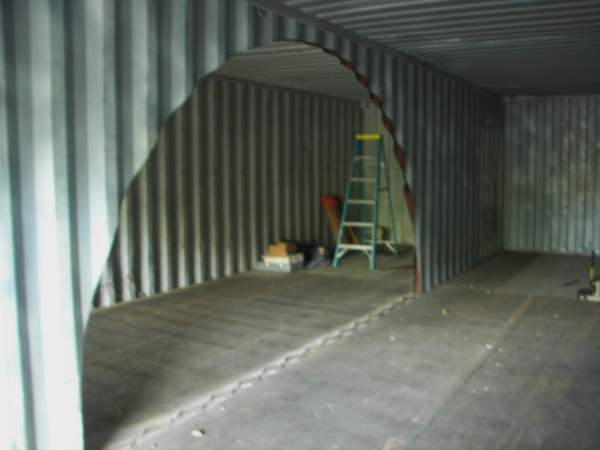
These cuts were then recycled and used later on to create a covered front door entrance. 🙂
Welding the Containers Together
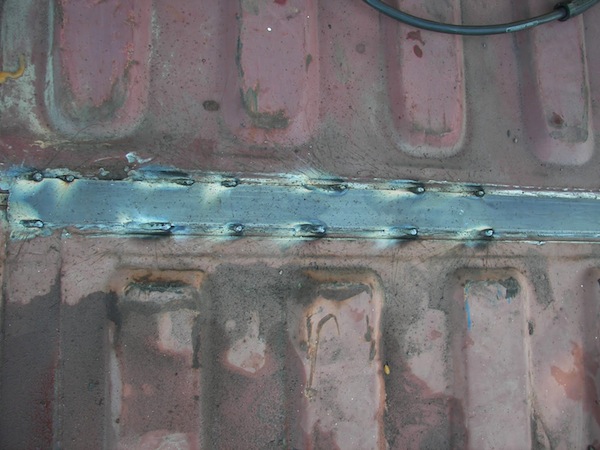
Insulating the Cabin Shell

Cutting the Windows and Doors
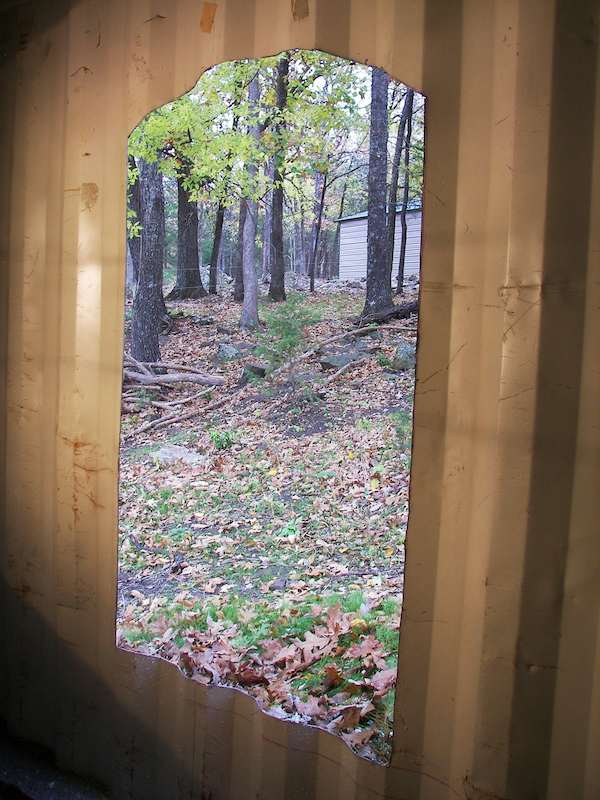
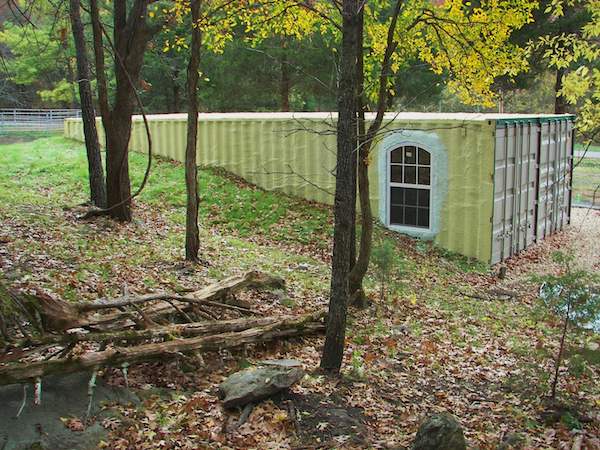
Framing the Interior
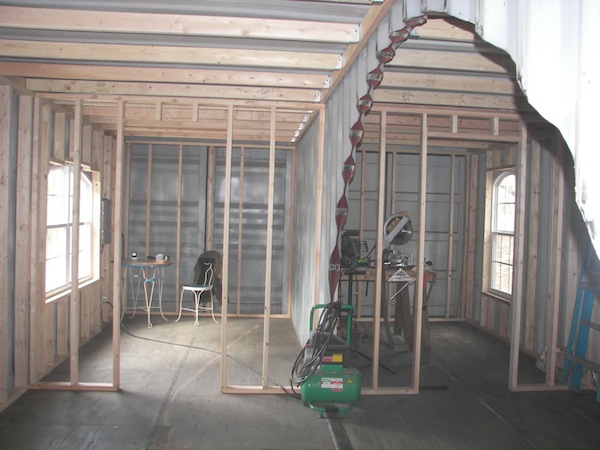
$35k Off-Grid Shipping Container Cabin

Entrance to Living Room
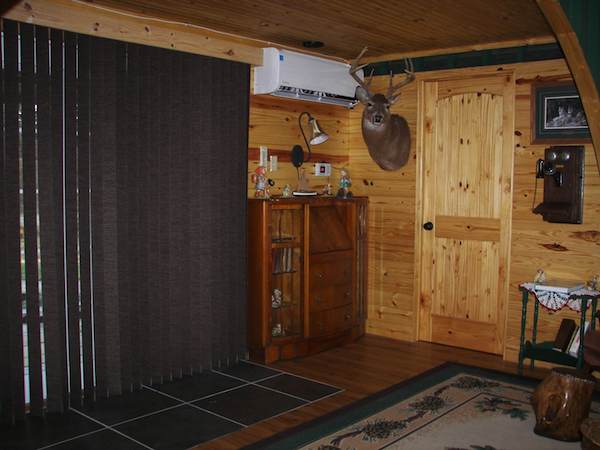
Two Doors to Bedrooms
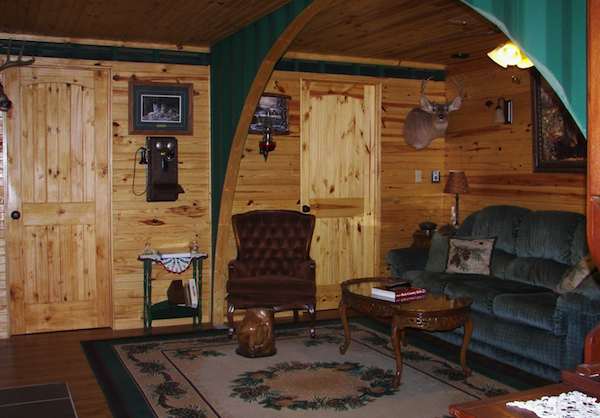
Bedroom 1
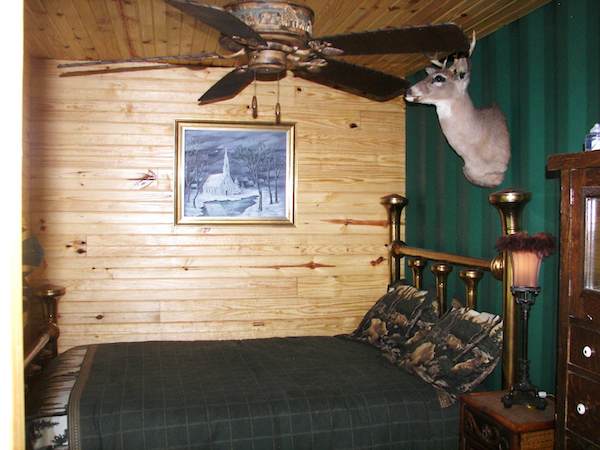
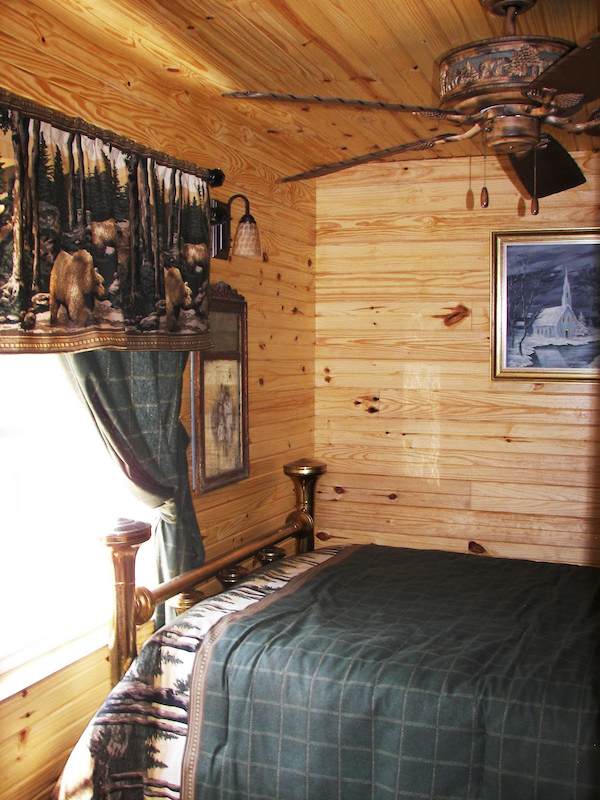
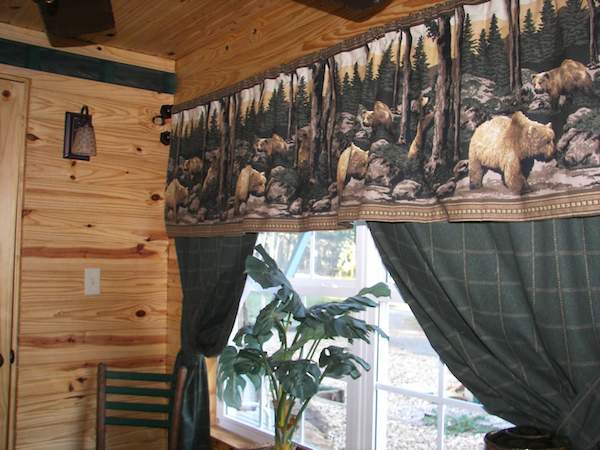
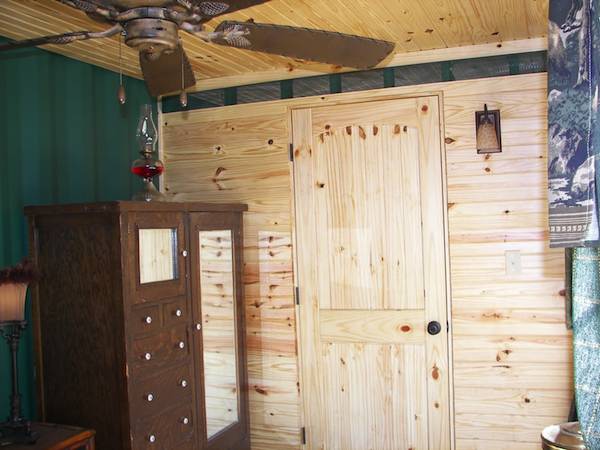
Bedroom 2

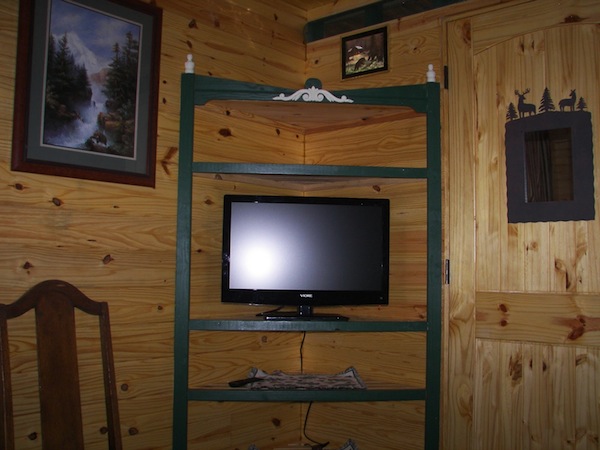
Wood Stove in Living Room
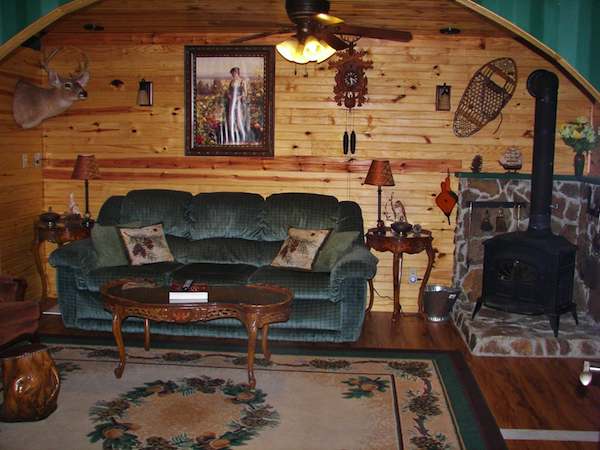
Door to Bathroom and Kitchen to the Right
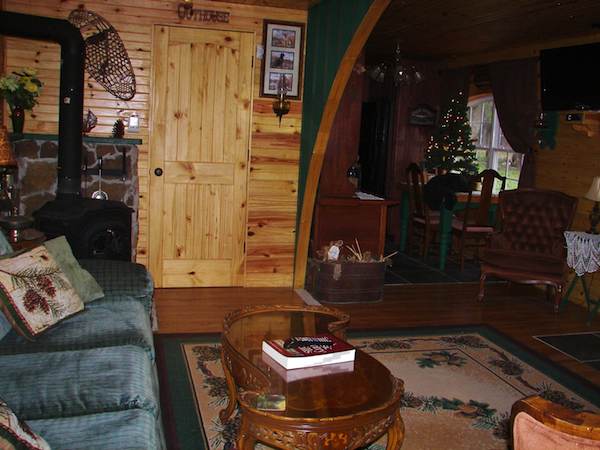
Bathroom and Laundry

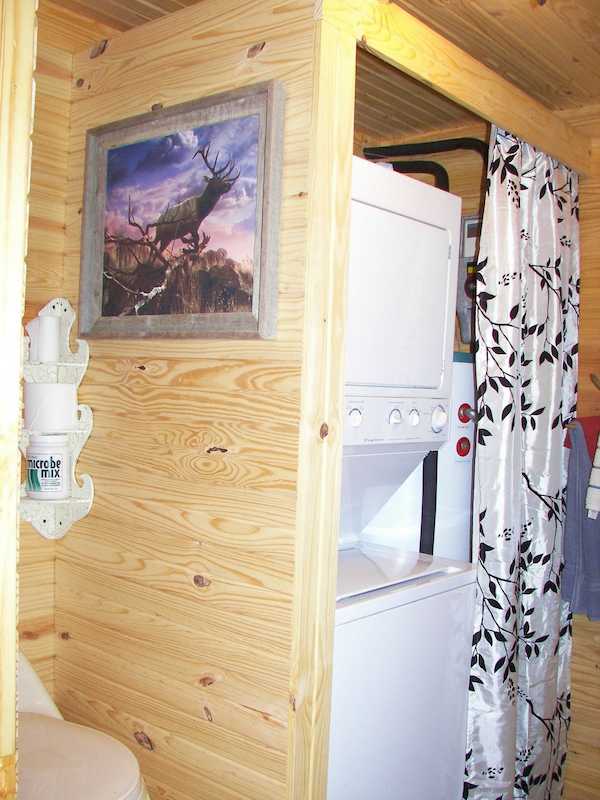

Kitchen

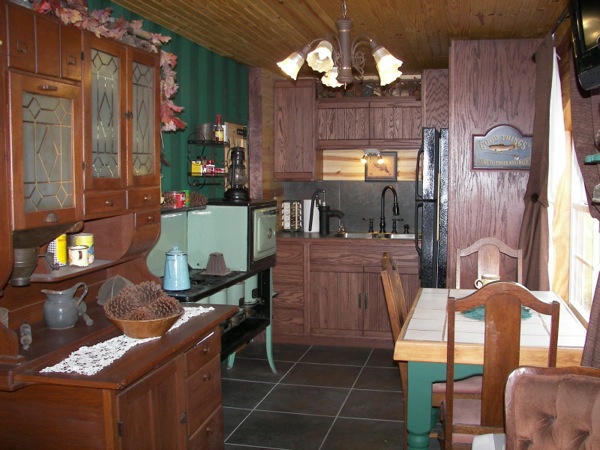
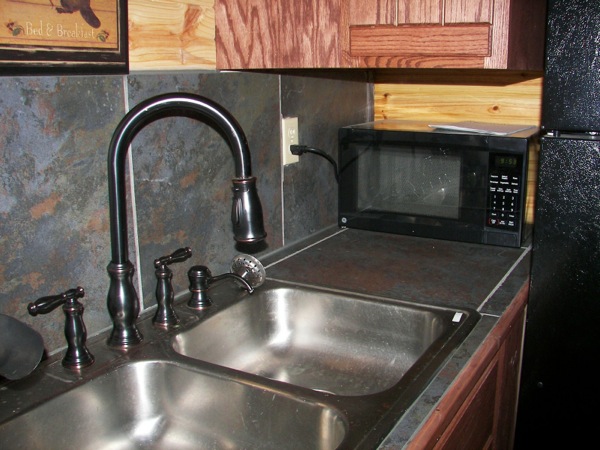
Food Storage
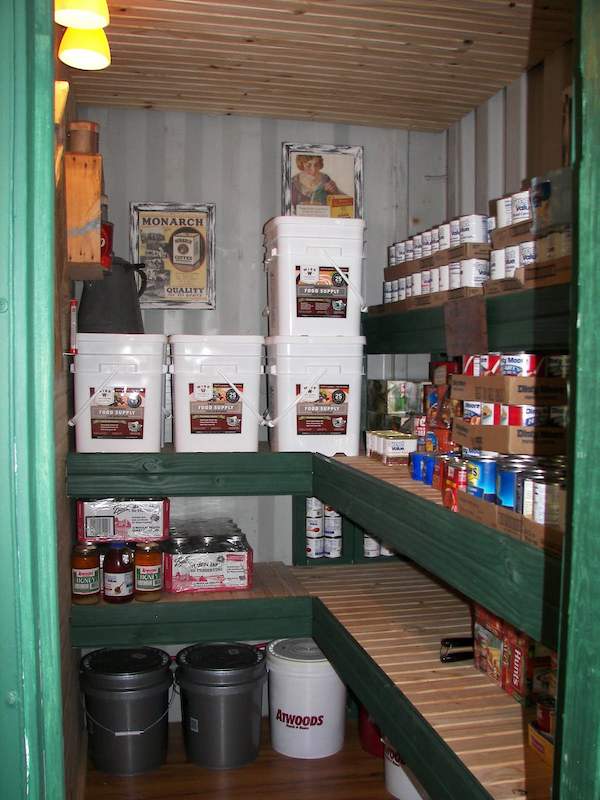
Sea Container Cabin
Images: http://seacontainercabin.blogspot.ca/
Heating the home can be done by solar as well as with the wood stove.
Lighting options include 110 volt, 12 volt and kerosene.
Cost to Build
In total, he spent about $35,000 to build it which includes the containers, well, landscaping, plumbing, interior, and the carport. But it does not include the land it sits on.
Resources
- Larry’s Taj Malodge Shipping Container Cabin Blog http://seacontainercabin.blogspot.ca/
- Complete Tour with More Info on the Finished Cabin http://seacontainercabin.blogspot.ca/p/finished-rooms.html
- How he Welded Them Together http://seacontainercabin.blogspot.ca/p/welding-containers-together.html
- How he Insulated Them and Did the Landscaping http://seacontainercabin.blogspot.ca/p/spray-on-insulation-landscaping.html
- How he Framed the Interior http://seacontainercabin.blogspot.ca/p/interior-framing.html
- Interior Insulation and Walls http://seacontainercabin.blogspot.ca/p/interior-insulation-and-putting-up.html
If you enjoyed this shipping container to cabin conversion you’ll love our free daily tiny house newsletter with more!
This post contains affiliate links.
Alex
Latest posts by Alex (see all)
- Her 333 sq. ft. Apartment Transformation - April 24, 2024
- Escape eBoho eZ Plus Tiny House for $39,975 - April 9, 2024
- Shannon’s Tiny Hilltop Hideaway in Cottontown, Tennessee - April 7, 2024






Best one yet because it actually details the FYI type of work & how to stuff. Thanks for a completed article
Thanks Rinthe glad you enjoyed it
Love the concept and the exterior. Respect all the work done. Do not like the interior…dark and bad decor (except for the bathroom sink cabinet ;-)).
Thanks Susan
I like it, it’s old school. Not that “modern” all white “doesn’t really look like a home” look, that everyone seems to want now days. All I can think about it how dirty looking all that white probably gets. :p
THis is great. Could you purchase two more and make it a double story?
I do not like animals mounted on walls, etc…;however, this one is full of life and is robust in color.
Love it and all the suggestions and cautions. I would find this very easy to live in for any length of time. Well done and I shall be following your Blog.
Glad you liked it Brian thanks
I’m not a big fan of shipping container homes, but this one is great. I love the feel of it. Whoever decorated it, did an excellent job. Looks and feels very homey.
Thanks Debora glad you like it!
I have seen this cabin many times before posted online at facebook and other social media sites the last two years or so. So this cabin is really not a new one, it’s been around for awhile now. But still in all, it is a really nice place for being simply two shipping containers. Great idea!!!
Wow I would move right in! LOVE that kitchen stove! someday—-
I am guessing tho that in a “normal” winter you don’t get much snow? Wondered if the metal adjustable columns–sorry don’t remember official name—would help with some peoples design issues. I know we have them under the “seam” on our modular with full poured basement and on a different house where the house sits over the garage—those columns are poured into the cement of the garage floor. They can be boxed in nicely to look like finished beams and can be hinged for access if you think you might ever need to adjust.
Several people over on Larry’s Blog mentioned windows—-I would start at the window places and THEN run to HABITAT RESTORE for the actual purchase. For the cost of a decent dinner out you can buy (Here in Upstate NY where everything costs a lot!!!) a gorgeous huge custom design Pella that was never installed—Even my husband the Window Guy was astonished at the prices selection and name brands. And you can also heat these type places with a MONITOR heater—we heat about double this space with the larger unit and it is extremely efficient and you can even–if you NEED to–run it off an inverter to your CAR. Easier to keep it warm in some cases than a wood stove if you are out all day.
This is def in the “Maybe when we retire” file!!!!!
I absolutely LOVE this place! Its floor plan is very usable for disabled persons. all the rooms are wheelchair/powerchair accessible except for the food storage and maybe bathroom, but that is accessible by walker. The price (except for land of course) is very very reasonable! This doable for persons on fixed or limited income. Finally a place that isn’t out of reach for most. Thanks, Alex, for sharing this!
Thanks Terrie glad you enjoyed it too!
That’s a great food storage area. No windows and it is a sea container made into a home so that this particular part of the “pantry” is built underground and made of steel so very strong, long lasting. So it is like an old fruit cellar. Wonderful Idea! Thank you for sharing this with us Alex and congrats to the owner, on a job well done. I love the design shape of the dresser/wash stand combo for myself I would make it a bit smaller, thinner and put it in a TH on wheels. Since I’m dreaming I would update it a bit as well, perhaps a little lacey fancy woodwork carving on each side up to the mirror? And a different faucet setting might be in order.
Much lighter woods for my taste as well Adina but as they say, to each their own. On the laundry/water heater area maybe a screen room divider sort of door with folding hinges and a thin paper screen work type of thing rather than the shower curtain. Just saying. ☺ As for the rest I would make it my own in other ways and put it on wheels ☺ I mean, since I’m dreaming. Lol Happy trails everyone, God bless!
Any way to contact (larry) with some questions?
I love the concept but the interior leaves a lot to be desired. To each his own and I am happy to see someone get the home of their dreams even if it’s not to my taste.
Wow! I really like the layout of this space! Too many designs out there waste space, but this one is perfect and not only that, it doesn’t seem cramped at all like many other shipping container homes. The hunting cabin décor isn’t my style, but I was very nicely surprised to see the homeowners incorporate some lovely touches like the charming bathroom, nicely tiled kitchen/dining, beautiful kitchen sink and the cheerful, vintage stove! And that huge pantry – that’s something you sure don’t see in most small homes. Love it! Just an all around super smart layout and design. Thanks for sharing this with us! Very inspiring!
My wife is interested in this concept. We have one 40 footer now, on railroad ties, in the back yard for storage. It is kind of a Ford blue, with a white top, and a light grey interrior, but is hot as Hell on mild days. I believe a metal carport roof a couple of feet above, would help with that problem for my situation.
I’m curious about how you keep it from rusting etc, from being buried. If I could overcome that, I’d like to try something like that, to keep stationary during a tornado, and to help keep stable temperatures inside. We’ve talked and thought about doing something similar for a long time, but I was thinking more about having two, blocked high enough to back a truck up to the open end, with a small dock, and maybe 14′ apart, with a metal carport roof over all of it, so I could park a truck and fifth wheel between them. What you have with the round top windows and inside paneling looks cute, and should appeal to the Mrs. How do you waterproof the buried part?
I used spray foam on the outside for a sealer and insulator, but you can simply use brush on water sealer just like they use for basement walls. You can get that at any hardware store. It is a tar like substance and come in either 5 gal or 1 gal buckets.
HI LARRY, I’M CURIOUS ABOUT THE EXTERIOR WALLS INSULATION. DID YOU USE A VAPOR BARRIER BETWEEN THE STEEL AND WALL STUDS ? THE BUILD FOTOS SHOW A VAPOR BARRIER (CLEAR PLASTIC) PLACED ON THE WALL STUDS BEFORE INTERIOR WALLS ARE INSTALLED. THANKS NICE WORK
I love this concept and it is actually something I’ve been wanting to do for awhile. Love the layout also.
Love the concept, and the construction plan is very well-thought out and executed. The only problem is that the decor is dated and simply hideous. To each his own.
Can I please have this for my birthday? Man, what a GREAT home. Not house; home!!
Very Impressive work!! Obviously a lot of thought and planning went into this before delivery and cutting began. This is the first one I’ve seen to use arches for structural integrity. Nice simple layout, and when you look at it from the front – it actually looks ‘normal’ enough so that any neighbors that have a view of it, shouldn’t be offended enough to complain. Let’s face it – that can be a huge deal in living peaceably – even on your own land.
That it was built for only 35k is amazing, and off grid too – yet it is so spacious – like a regular house! not a Mc Mansion, but a down to earth, regular home – when you look at the basic structure and how well everything is done – the resale value has to be a definite plus on the return on investment scale – but if it were mine – I think I would be staying put – I do wish people would look past what are obviously personal touches, like decorating – of course everyone would decorate differently – that’s what makes us all unique – is that really the point of sharing these home? to pick apart the decorating? Come on people – get real – if you want to do that – get a subscription to Better Home and Gardens already! Look at the bigger picture here – geesh!!!
Awesome job Larry! thank you for sharing your unique approach to living in a home that you built yourself – and for opening our eyes and minds to a new approach to container living – it’s stunning!
He did a great job — I have looked into using containers for a home and think it is a great cost effective idea. I have to say and would make it one bedroom with a large walk in closet, the living room would be smaller and the kitchen bigger with way more counter space, but really like the pantry, but would have more of a U shape and narrower shelves so as not to have to climb into the shelf to get stuff at the back. While he put an insulating material on the outside I think I would insulate all the interior outside walls — it does not look like he did this with this build. I am of course looking at full time living and not just using such a structure as a cabin get-away. Again, a great job good ideas (really like the bathroom sink cabinet idea – very cost effective and doable anywhere). Kidos and thanks for sharing!!
Sandi, I am working on some designs like that, When you insulate the insides, you actually will have even less room inside depending on what kind you decide to use.
I am in the process of building one myself and current debating whether to spray outside or inside..or both..
The design you were thinking about living in, was that a 20′ container or a 40′?
oops, meant Kudos — broken arm and poor typing
There are some fabulous homes that have been made using shipping containers. This is not one of them. Yuck.
The blog has been removed with all the instructions. Where can I find those now?
I deleted the blog but then regretted and was able to republish most of it, but I lost a lot of content Q’s & A’S, but hopefully the pictures will still be of value.
Thanks for bringing it back, Larry!
I would love to permanently live in the house that Larry built from the two containers. Kudos to you Larry as you did a superb job. Would love to see the blog.
nice job, I love shipping container homes. I actually have a 16′ x 20′ cabin I’m working on and living in. I have a shipping container for storage, a 40′, I don’t like living with clutter so this works perfectly. I keep everything in there; extra clothes, tools, an office, work bench for my crafts, riding lawn mower and numerous other things. Enjoy your home, it’s awesome!
Not my decorating style, but absolutely love the lay out, AND actually showing how he got from A to Z. Great Job!
Love the layout, but the decor is not my favorite. 😞
I love the entire project from start to finish. I also love the antique and rustic decor. One of the few interior designs that has the look and feel of a rustic cabin. I definitely could live off grid here!
I would like to do a container home but we live in a temperate rain forest where we have a lot of moisture problems, as well as a colder climate. My husband is convinced that a container home would ‘sweat’ and have a lot of mold/moisture problems. Can anyone tell me if this is true?
Thank you.
The industrial designer Raymond Loewy once said “nothing is worse than a bad idea done well”
so where most of us come from this is called, um . . . . a “doublewide”.
however – fairly well done ! :/
i love everything about this shipping container tiny house
Wow! awesome job inside and out. Thanks for the ideas!