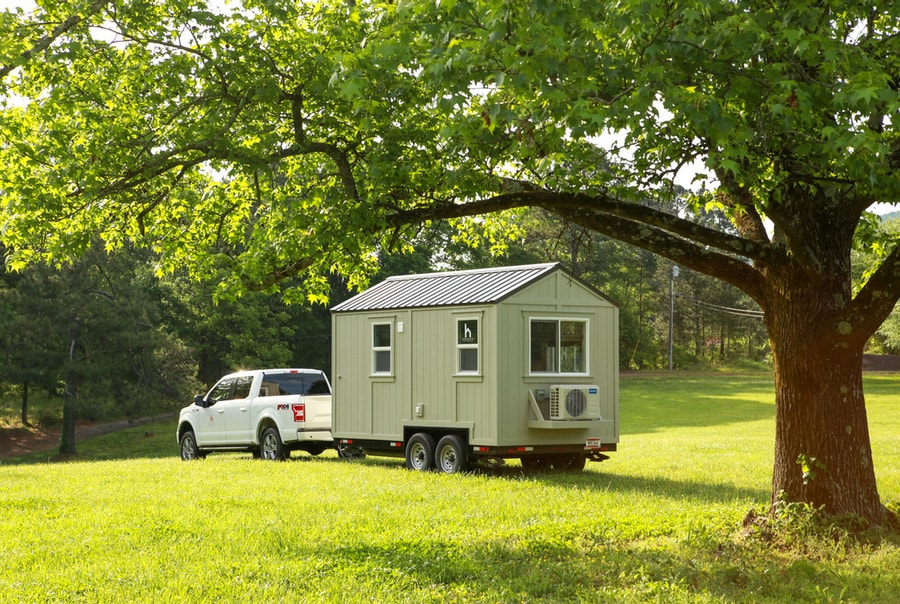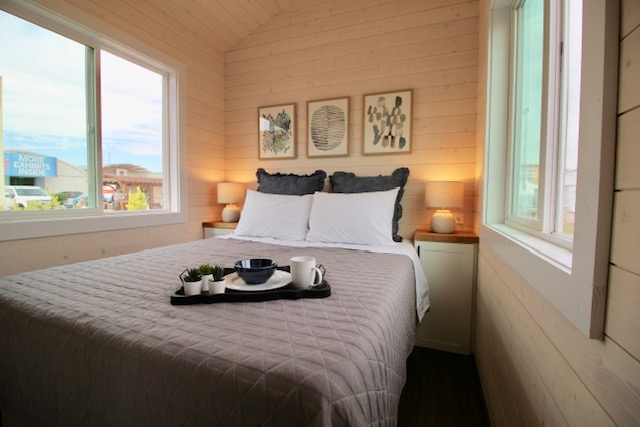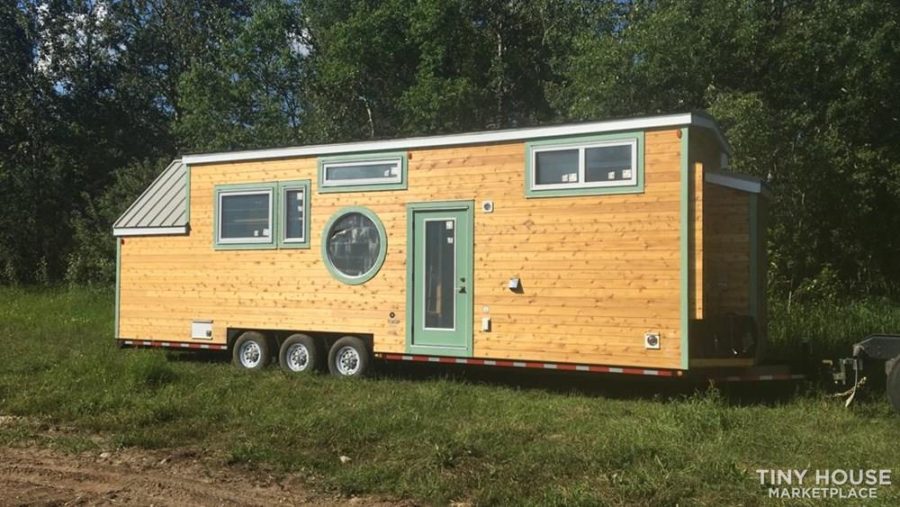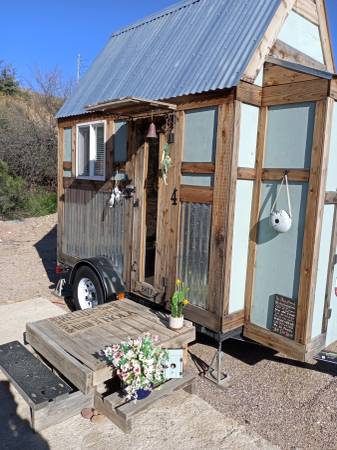Meet the Almont 2.0, a 16-foot tiny house trailer that packs in all you need and leaves out a hard-to-access loft space. A sofa bed provides a spot to sleep in the main living area.
The house also has a compact bathroom with space for a toilet and shower stall, and a kitchenette area with a sink, mini fridge, and counterspace where you could put a convection oven or hot plate. This THOW is a great option for those really wanting to pare down, and starts at less than $40K, making it one of the more affordable professionally-built tiny homes on the market these days.
Enjoy the photo tour below, and contact Homestead Tiny House Co. about your tiny home here.
Don’t miss other interesting tiny homes like this one – join our FREE Tiny House Newsletter for more!
This 16-ft Tiny House is NOAH-Certified and Under $40K
[continue reading…]
{ }
Builders are really starting to listen to consumers who want tinies without a loft bedroom, and “The Flat” model by Uncharted Tiny Homes is the perfect senior-friendly tiny house that would make a great granny pod!
They have two layouts (one with a separated bedroom, and one studio-style) and you get to choose the finishes as you’ll see below. You can truly make your tiny house fit your style!
This model sits on a 30 foot trailer and has 215 square feet with 10 foot ceilings that make it feel extra spacious. It starts at $70,000, and you can get in touch with the builder here.
Don’t miss other van conversions for sale like this, join our FREE Tiny Houses For Sale Newsletter for more!
Downstairs Bedroom Senior-Friendly THOW
[continue reading…]
{ }
Wanting a super cool and modern tiny house on wheels? This 26 foot home has all kinds of fun features (including LED lights that change color!) that you’re sure to love. Best feature? A downstairs bedroom!
Glass sliding doors lead into the kitchen and living area, where a sleek sofa and ultra-modern kitchen with aluminum countertops greet you. There’s a bathroom with a shower and composting toilet, and then on the opposite side of the home is that bedroom with another loft bedroom on top.
It’s being sold in South Carolina for $59,000. You can contact the seller here.
Don’t miss other interesting tiny homes like this one – join our FREE Tiny House Newsletter for more!
$59K Tiny House in South Carolina: Modern Clubhouse
[continue reading…]
{ }
Wow, this gorgeous 34 ft. THOW built by Tea Cup Tiny Homes in Canada has it all, including a downstairs bedroom and a mini dishwasher! It would make an awesome tiny house for a family because of the two additional loft sleeping areas.
It technically a certified park model, at 400 square feet and 10 feet wide. You’ll find a wood-burning stove and Separette toilet to help you go off-grid if you want to!
All the details are available after the photo tour below. They are asking $158,000 and you can contact them at Tiny House Marketplace.
Don’t miss other quality tiny homes like this for sale, join our FREE Tiny Houses For Sale Newsletter for more!
The Primrose by Tea Cup Tiny Homes For Sale
[continue reading…]
{ }
This gorgeous tiny house on wheels is named The Archway after the beautiful arch that tops the downstairs bedroom in this little house that’s just perfect for one person!
There is a loft in this tiny, but it’s for storage. It sits over the 3/4 bath that has a shower, toilet and gorgeous ornate vanity. It’s the stunning distressed turquoise cabinets that really make the place, though! The pop of color contrasts well with the creamy white shiplap walls.
Have questions? The builder, Tiny Heirloom, has this great FAQ sheet to help answer them for you!
170 Square Foot Tiny Home by Tiny Heirloom
[continue reading…]
{ }
If you’re looking for a more Bohemian/Modern spot to stay at Tiny Camp in Sedona, Arizona, their Aspire model might be the perfect choice.
Not only does it have a tremendous wall of windows to let in light, there’s a cool pull-out queen bed on the main floor so you don’t need to climb any ladders! There’s a long galley kitchen with a stove top and fridge, and a bathroom with flush toilet and luxury shower.
The star-gazing deck also includes a pod swing — perfect spot for relaxing! Book your stay here.
Don’t miss other interesting tiny homes – join our FREE Tiny House Newsletter for more!
Downstairs Bedroom in Aspire Tiny House Getaway
[continue reading…]
{ }
This itty-bitty tiny house on wheels is absolutely adorable and truly “tiny” — and it could be yours! It’s for sale in the Phoenix, Arizona area for $4,900.
The cozy space is brimming with character and has just enough room for a couch that turns into a twin-sized bed (no loft!) and a beautiful compact kitchenette with a sink and storage. There’s also an exterior storage shed to hide more of your belongings.
Marsha is retiring and moving cross-country. Rather than hauling the THOW, she plans to sell it and build a new one after the move. You can contact her via Craigslist.
Don’t miss other amazing stories like this – join our FREE Tiny House Newsletter for more!
Just $4,900: Itty Bitty THOW for SALE
[continue reading…]
{ }
This is a retirement tiny house that’s in Melbourne, Victoria, Australia built by Tiny Footprint. It’s called the FerneLea. The house offers a 23.5′ by 8′ living area and a 23.5′ by 10.5′ veranda area that more-than doubles living space. It’s very well done.
Outside you have a wheelchair-friendly ramp that leads directly to the motorized entryway. Inside, the bed is on a lift so you can hide it away during the day or when you have company over. Please take the brief photo tour below, watch the full video tour, and let us know what you think in the comments below.
Don’t miss other stories and tours like this – join our FREE Tiny House Newsletter for more!
The Perfect Wheelchair-Friendly Retirement Tiny House That’s Affordable to Build and Simple
[continue reading…]
{ }
This is the 464 Sq. Ft. Low Country Model by Clayton Tiny Homes in Alabama.
The one-level, one-bedroom home is absolutely gorgeous and a perfect option for anyone wary of steps. But the best part of Clayton Tiny Homes is that this builder constructs tiny homes to the small modular home standards in your state, as well as the International Residential Code (although they only deliver to a handful of states because of this).
Clayton will also work to get your tiny home plans approved by your local government, and to help you build according to the zoning requirements in your town so your tiny home is fully legal! They can’t change the laws, but they can help you abide by them. Have questions about what that means? You can read all about those details in their blog post here. Please enjoy the pictures, 3D tour, and learn more about the Low Country model below!
Related: The Dreamwood Humble House Park Model
The Low Country Tiny House by Clayton Tiny Homes
[continue reading…]
{ }














