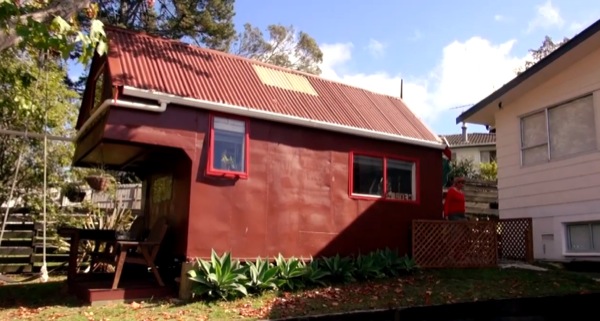This is Stefan Cook’s DIY 215 sq. ft. tiny house on wheels that he built using salvaged earthquake materials in New Zealand. When a roommate introduced Stefan to the idea of a tiny house, he almost immediately decided that he would do it someday.
From the outside, you’ll notice that it’s pretty large for a tiny house on wheels. It’s approximately 26 feet long (or about 31 feet long if you include the entire trailer) and about 8.2 feet wide and 14.7 feet high. When you go inside, you’ll find a very open floor plan with a kitchen, living area, bathroom, and an upstairs sleeping loft. Please enjoy, learn more, and re-share below. Thank you!
Please don’t miss other tiny homes like this – join our FREE Tiny House Newsletter!
Student Builds 215 Sq. Ft. Tiny House with Earthquake Salvaged Materials

Images © LivingBiginATinyHouse/YouTube
[continue reading…]
{ }
When Bryce Langston, of Living Big in a Tiny House, needed a place to live while building his tiny home on wheels he decided to go with a Lotus Belle Tent.
This allowed him to escape the trap of high rent even faster! Furthermore, it helps him create the extra time (and money) to build his tiny house.
In the video below, Bryce shows you his new Lotus Belle Tent tiny home and how he set it up for full-time living. Please enjoy, learn more, and re-share below. Thank you!
Man Escapes Rent with Belle Tent While Building Tiny Home
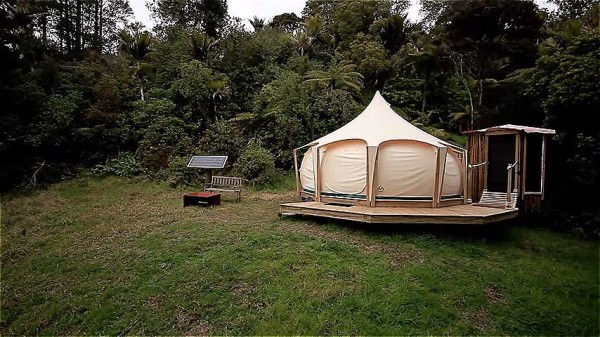
Images © LivingBiginaTinyHouse/YouTube
[continue reading…]
{ }
When 22 year old Lily Kemp wanted to escape the trap of high rent in New Zealand she made a $1000 vintage pop-up camping trailer her affordable tiny housing solution.
Today she parks it in someone’s backyard and pays much, much less in rent. According to Living Big in a Tiny House, she now even has enough free time and money to take months off of work during summers to enjoy life and relax. Pretty cool, right?
As far as the camper goes, this is the most homey pop up camping tailer I’ve ever seen! Inside you’ll find a tiny kitchen, sleeping area, and dinette. I think she’s really smart for doing this, don’t you? She found a way to live simply on much less money than most people and she’s enjoying the process too. I see a bright future for her! How about you? What are your thoughts on living in a tiny pop up camper?
Woman Escapes High Rent with a Tiny Pop Up Camper
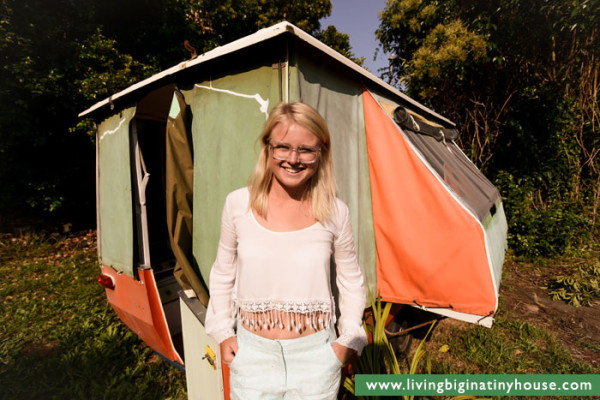
Images © LivingBiginaTinyHouse.com
[continue reading…]
{ }
This transforming castle house truck was designed and built by a young family who live off grid in it. They live in New Zealand and travel often. But once they find a parking space, their house truck expands incredibly.
I’m absolutely amazed by this project. I’m almost speechless after watching the video below. You’ll have to see it for yourself below to really understand how incredible this tiny house is. Unbelievably, this tiny expanding house truck has…
- A rooftop bathtub.
- An upstairs open balcony space.
- A separate shower downstairs.
- A separate toilet room downstairs.
- Solar panels.
- A Large kitchen.
And more. Much more. You really have to see it to understand.
Don’t miss other tiny homes like this – join our FREE Tiny House Newsletter for more!
Solar Off-Grid Transforming Castle House Truck
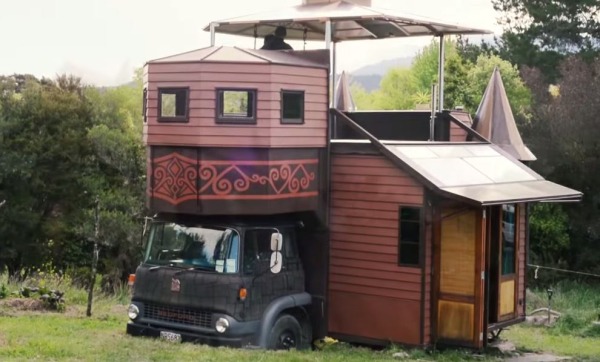
Images © Living Big in a Tiny House
[continue reading…]
{ }
Brenda Kelly’s off grid shipping container tiny house is truly a dream come true for her since she has been dreaming of a home like this since she was a 13 year old girl.
She kept part of the container as a covered outdoor porch area to keep the structure at 107 sq. ft. (10 square meters) so she can abide with her local zoning regulations in Auckland, New Zealand.
When you look inside I think you’ll be impressed with her interior design and layout choices. Brenda has managed to create a work at home office space, kitchen, living room area, a bedroom with a wardrobe, and a spacious bathroom.
This container home sits on concrete blocks for a foundation, it’s powered by two solar panels, and is even set up with a rainwater collection system.
Woman’s 107 Sq. Ft. Off Grid Shipping Container Tiny House
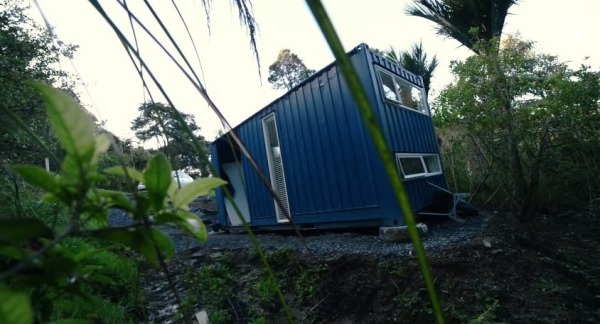
Images © Living Big in a Tiny House
[continue reading…]
{ }
A while back I showed you Vina’s 140 sq. ft. tiny home on wheels that she built for only $35,000. Since then it’s been updated a bit so I wanted to share it with you again.
Her home is built onto an 8′ x 20′ trailer which gives her about 140 square feet of interior space to work with inside. The best part is the micro house is completely self sufficient.
So Vina is able to live a lifestyle that goes in line with her philosophy on living simply, being sustainable, and living a debt-free lifestyle. Pretty awesome, isn’t it?
Vina’s Updated Tiny Home on Wheels
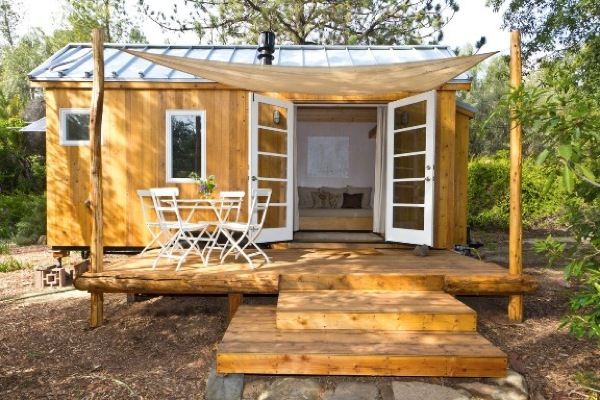
Images: SolHausDesign
[continue reading…]
{ }
In this post I’m excited for you to meet Phil McCabe of Solscape Eco Retreat who we have thanks to Bryce and his team over at Living Big in a Tiny House in New Zealand. Phil and his partner are showing us their two tiny earth dome homes which were built for only $10k and total just 107 square feet each (about 10 square meters).
They were built using earth bag construction over at Solscape which is an eco model community that has been there for almost 12 years now. Their goal is to design and develop models of sustainable living so people like you and me can visit and experience them. These tiny dome homes have fun features like wine bottle windows and 360 panoramic views in a loft with meditation space below. You’ve really just got to see it in the video below to grasp it all.
Two Tiny Earth Dome Homes Built for Only $10k
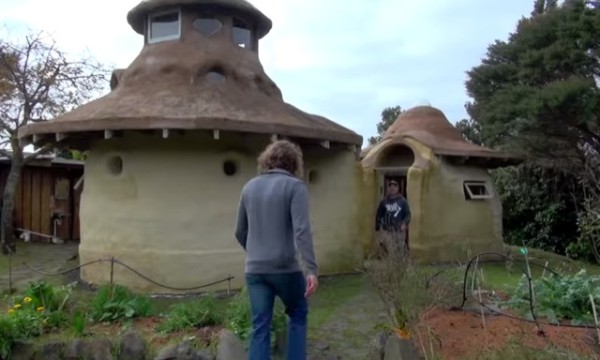
Images © LivingBiginaTinyHouse
[continue reading…]
{ }
Not everyone that’s a tiny house enthusiast can always move into a tiny home.
But that hasn’t stopped some people from building them and using them for something else.
In this case, this woman is using a tiny home that used to be part of a house truck as a revamped vacation rental in her backyard.
So when it gets rented out she gets to earn some money on the side for minimal work.
Tiny Homes as Backyard Vacation Rentals?
I urge you to enjoy the rest of the tour of this backyard double lofted micro cottage below (and in the comments let us know what else you might use a tiny shelter for other than living in it yourself):
[continue reading…]
{ }
A little while back I told you about Brett‘s amazing villa style off grid tiny house on wheels that he built in New Zealand.
At that time, it was parked at his parents house but that’s not where he planned on living in it.
By the way, you can see that post here in case you already haven’t which showcases and gives you a tour of Brett’s DIY tiny home on a trailer that he built himself after moving back to his home country.
Brett Moves his Off Grid Tiny House to the Beach
Video: Tiny Home Goes Off Grid to the Beach
In this video tour/interview you’ll also get:
- Tips on how to build your own tiny house the DIY (Do It Yourself) way
- Suggestions on how to go about finding a place to park and live in it
- Tips when towing your micro home on wheels (and what vehicle he used to do it)
- What to do first when going tiny and why
Please go ahead- enjoy and share below:
[continue reading…]
{ }









