This post contains affiliate links.
Brenda Kelly’s off grid shipping container tiny house is truly a dream come true for her since she has been dreaming of a home like this since she was a 13 year old girl.
She kept part of the container as a covered outdoor porch area to keep the structure at 107 sq. ft. (10 square meters) so she can abide with her local zoning regulations in Auckland, New Zealand.
When you look inside I think you’ll be impressed with her interior design and layout choices. Brenda has managed to create a work at home office space, kitchen, living room area, a bedroom with a wardrobe, and a spacious bathroom.
This container home sits on concrete blocks for a foundation, it’s powered by two solar panels, and is even set up with a rainwater collection system.
Woman’s 107 Sq. Ft. Off Grid Shipping Container Tiny House
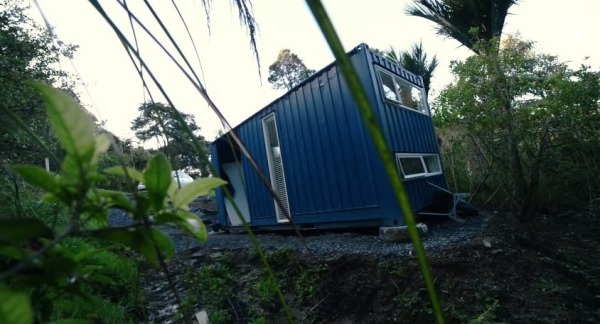
Images © Living Big in a Tiny House

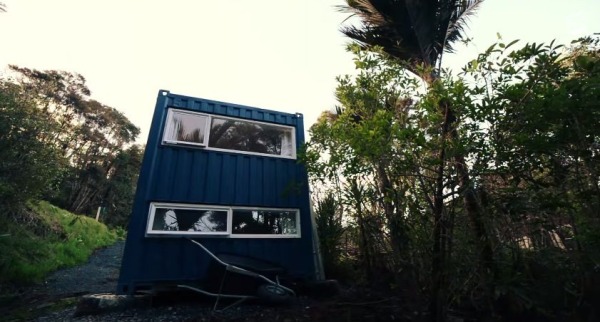

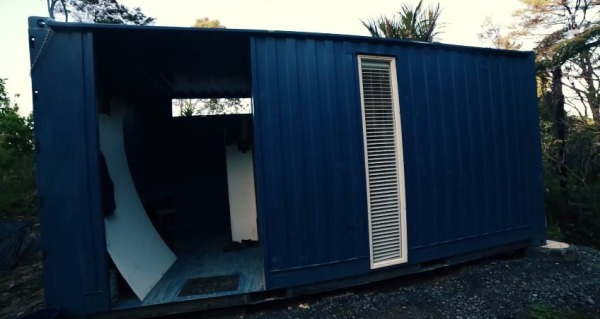
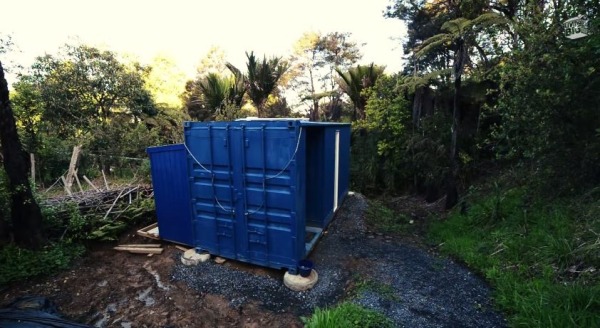
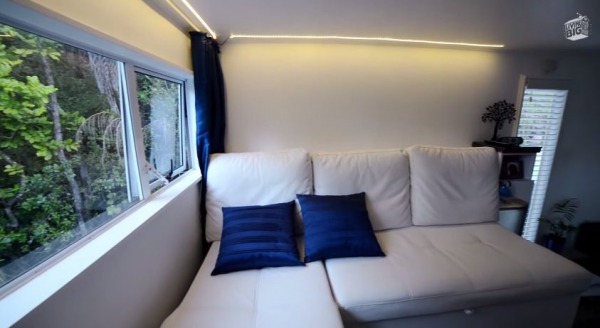
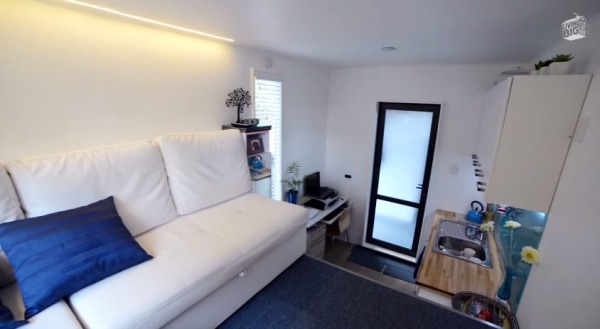
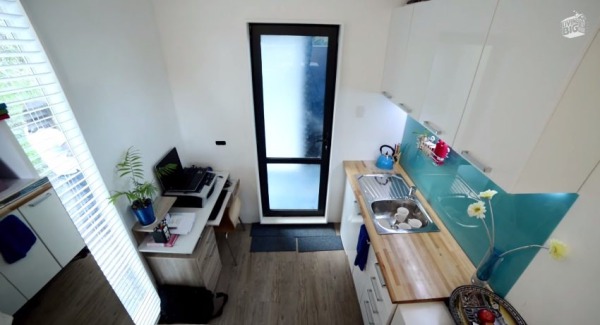

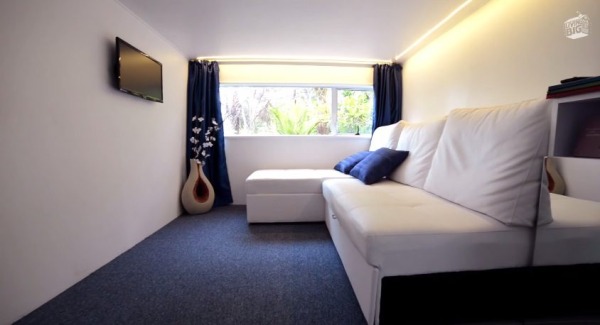
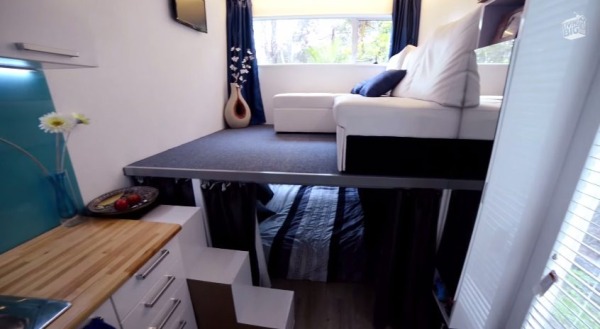
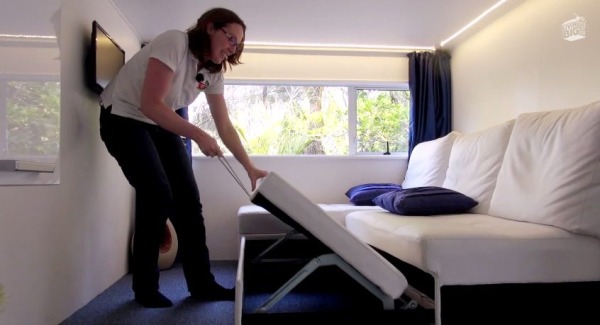


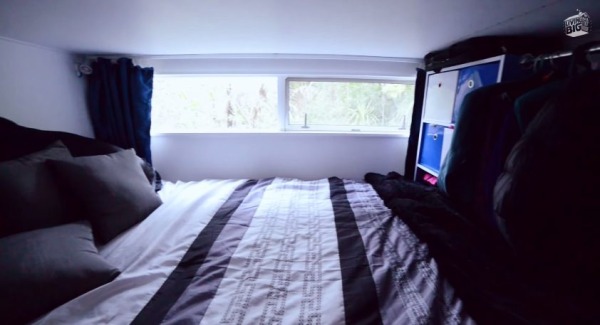


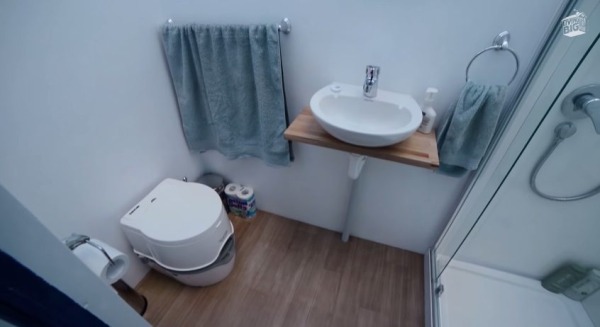

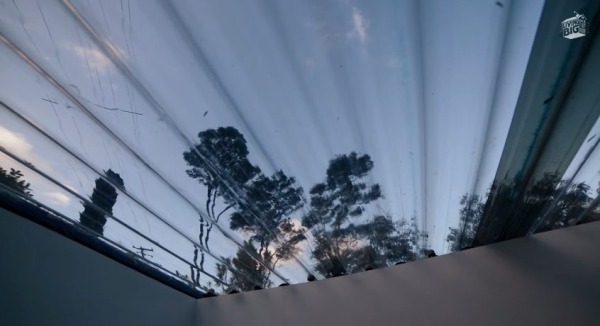
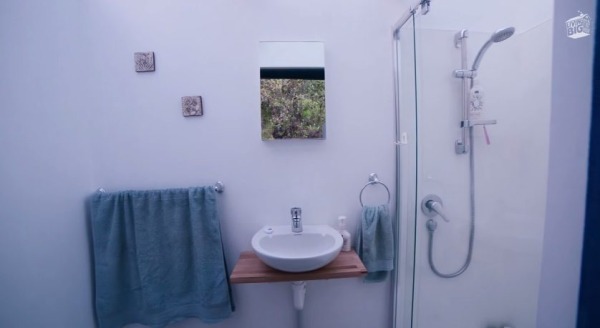
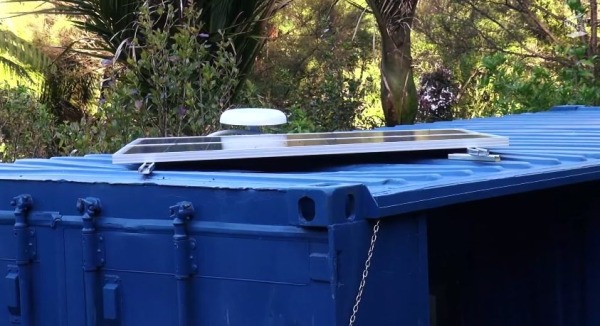
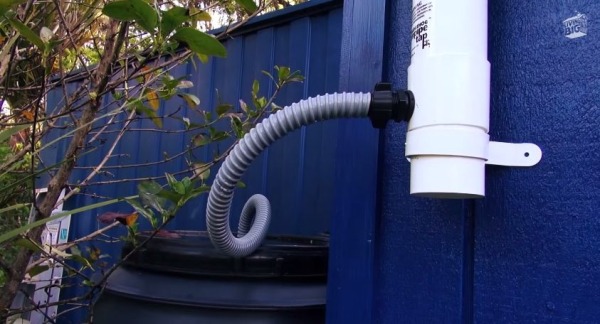

Images © Living Big in a Tiny House
Video: Brenda Kelly’s Off Grid Shipping Container Tiny Home
Original story: http://www.livingbiginatinyhouse.com/off-the-grid-container-house/
Resources
- Original story at Living Big in a Tiny House
- YouTube video
- IQ Container Homes (Brenda’s design company)
- Follow Living Big in a Tiny House on Facebook
- Subscribe to their YouTube Channel
If you enjoyed Brenda Kelly’s off grid shipping container tiny house you’ll absolutely LOVE our free daily tiny house newsletter with even more! Thank you!
This post contains affiliate links.
Alex
Latest posts by Alex (see all)
- Her 333 sq. ft. Apartment Transformation - April 24, 2024
- Escape eBoho eZ Plus Tiny House for $39,975 - April 9, 2024
- Shannon’s Tiny Hilltop Hideaway in Cottontown, Tennessee - April 7, 2024






Yes, apparently the bathroom is in the extended area. Notice the bathroom ceiling is translucent but shows the corrugated design. I like that it looks modern. In my humble opinion, I would use the area where the laptop and printer sit for something else, maybe some shelfs? (and keep the printer in them), but since I already work on my 32″ TV, it would seem best (for me at least) to have a folding table next to the tv, and just use that space for work and relaxing, but that’s me I guess.
Having a shelf system there could also leave some space for a tiny refrigerator, but thats dependent on how she setup her electrics system, as we see the 2 solar panels but no mention on the battery setup and how much power (amp/hours) its designed for.
She wouldnt be the first person I know that just buys whatever they are going to use for that day, so maybe that’s why she doesnt really need one.
As I review it again, keep liking the bathroom, its almost like having a mixture of a real bathroom with an outhouse. Great work!
She explains why she needed the desk, the fridge is an under the counter unit And is located opposite the desk. She shows the batteries, how much they are collecting vs what she is using.
I liked the design of the bathroom but not the location. She’d have to lock her house to shower with the open doorway. I know she needed to do it that way to get around a permit/law but I’d have to look into how much if a pain that would be vs the idea of going to the bathroom in the middle of the night and locking myself out bc I’m half asleep.
I’d make a screened porch to avoid part of that hassle. I know she said she wanted to make a deck but she could do both and add a bit more privacy while going to the toilet or shower. Heaven forbid a visitor come when she’s in a towel!
Well thought out and designed with NZ ingenuity. Well done and thanks for sharing. Cheers from Australia
Love it to. A little kiwi greatness 🙂
Wow, I think this woman is a genius. She could open her own container consulting business she’s so adept. This is a truly remarkable accomplishment and it’s wonderful that she was willing to share her treasure with us. When she gets the patio area in, I hope we can revisit the site and see how it all came together. Kudos.
She is a genius…I agree …love this place so very much.
A very innovative container home. Creating a porch in the manner that it has been done and adding a bathroom rather than cramming one inside, demonstrate very original thinking.
Yes, a great design – very functional. However, I can imagine crawling out of bed a couple times a night for the bathroom, or having to crawl in and out of bed if I was sick. I would get tired of it pretty quickly. I’ve lived in my tiny home 6 years now and am designing a new one to take me into old age. Loft ladders and crawl spaces are less appealing when you have older joints and balance issues!
I am so interested in what you come up with because I want to do tiny but am challenges with lofts and ladders due to back problems. If you could share how you are tackling this issue would be great. Please email me at [email protected]
Hi Zetta, no problem! Check out the no loft tiny house section for ideas: https://tinyhousetalk.com/category/no-loft-tiny-homes-2/
Wow! Totally sleek and beautiful, and so organized! It looks like it would be a home so easy in which to live. Beautiful decorating, too.
I love the idea of having the sleeping area under the living area, which allows the space to open up and then you have no need for ladders. She fits so many features in to a small area without making it feel cluttered and crowded.
Good job!
Excellent use of space and very attractive. Good job!
Wonderful makeover! Absolutely beautiful! I love the raised living area concept with the bed underneath. Very clever! And what a great way to do the windows to get all those lovely views. I want one! Thanks for sharing this!
Beautiful! Love the brightness of the space. I was confused about the bathroom until I saw a comment about the bump-out.
Hi
Nice compact design.
Does anyone know the best way, I can insulate a shipping container for the hot climate of North India where I live?
Temps vary 5 degrees C in winter going up to 47 Degrees in May June.
Thanks
I lived for 8 years in a travel trailer in Redding, California, which has a temperature spread similar to what you mention. The trailer had 3 inches of fiberglass insulation all around, although I’m sure thicker would have been better. I also made ample use of awnings and screens, as well as insulated curtains on the windows. What type of ventilation/air conditioning will you have? Of course it makes a difference if your shipping container will be in the shade for at least the hottest part of the day.
Hope this helps.
Wow, I wasn’t expecting much after seeing the exterior, but I was blown away when I saw the interior. Wonderful!
Both clever and attractive.
The first time I saw this house, I saw how it solved my problem of not wanting to climb in and out of a loft. I have designed my tiny house in this manner: two steps down to my bedroom, and two or three steps up to the full height living room. Then it is repeated on the other side of the kitchen with a small, extra bedroom, two steps down; with my art studio, two or three steps up. Looks good on paper…start building in the Spring. I will document my progress and let you know. But thank you Brenda, for the ingenious idea of inverting the loft!
Wow! If she ever goes into the container house consulting business please let me know! Absolutely brilliant. Love the full size bathroom. All of her planning certainly has paid off in a home customized to me her needs and beautiful as well.
Brenda seriously needs to go into container house design as she is ingenious with this one! I LOVE IT!! From the beginning of learning of the tiny/small house movement, I have ALWAYS wanted to go the route of a container home. I love her bathroom, living area and the color scheme of her home. The navy curtains and navy & white color scheme is gorgeous!
I know that I would have to combine 2 containers to make my home as I need everything on one level as I plan to have a tiny/small home as I enter into my “relaxed” years. Lol….but the sleeping area below the living area is ingenious and quite beautiful. Excellent Job Brenda!!!
Plus the $35k price tag is more than do-able! Thanks for posting this tiny home and I too like a fellow poster stated, hopes that Brenda invites you back for a visit once the porch is completed!
Forgot to mention, I even Love the Royal Blue color of the container as well!
Hi everyone,
just stumbled across this feature on my home and all your lovely comments – thanks so much! You’ve given me warm fuzzies 🙂
It’s been a lot of fun and I’m in the process of building more! Will keep you updated when I have some more pics to share.
Thanks Brenda! 🙂 Keep it up and please let me know how we can help continue to support you and your work. -Alex
Thank you so much Brenda – for giving me the courage as a women to go ahead and pursue my container plans I wrote down so long ago.
Hello Brenda; This is such a beautiful creative use of space. Ingenious!
I would love to know what material you used for the kitchen back-splash?
Hi Catherine,
thank you for your kind words!
The splashback is acrylic, its a product called vistille (refer http://vistelle.com/) and if you’re in Australia or NZ, is available at Bunnings.
While it looks like glass it has many advantages over glass including being cheaper and easily cut.
Not suitable for use behind gas hobs though unfortunately.
🙂
Nicest container tiny house and best use of space. Love the light & bright white and windows. Bathroom is great, too.
Quick question. In relation to the layout, where is the bathroom located? I’m confused lol
Hi Brenda,
I was wondering how much it cost to make this? Where your materials all new or reclaimed? Since your so good at designing. How would you design for a family of 6? (4 kids). thanks
Great use of space and love the clear plastic roof…:)
Talk about Tiny Homes…! I could live in just about anything so long as I have a place to stretch out and rest my head…! But this little shoebox of a home would make me claustrophobic by all means… I have a lot of respect for people who can just make do with so little and still hold a straight face when describing their tiny home.. Because this has to be one of those tiny homes that I have seen here that just defines the word tiny in all essence…
Zackem
Dear Brenda,
What a stunning home you made from such a tiny container!! Seeing your blue coloured kettel I wondered how you boil water for tea or how you prepare or cook a meal, can’t see any coking appliance, if there is, is it electric? It’s a super design though and love the bathroom.
Best wishes from Holland!
I clicked on the link and found a picture and text that says she uses a portable gas burner for cooking, which lives in a kitchen cupboard when not in use. She has a barbecue outside, too. I don’t know if I could manage with a single burner, although I did manage with a double gas burner in my small flat when I worked in France as part of my Uni course. Otherwise, I loved the house, although I would prefer an easier access bathroom!
great design!!!! you might check in your area , containers also come in 10×10 size .thinking how clever you created space for your bathroom. also have seen it used it used as a 2nd story on one end .just wanted every one to know this size is available for different options .