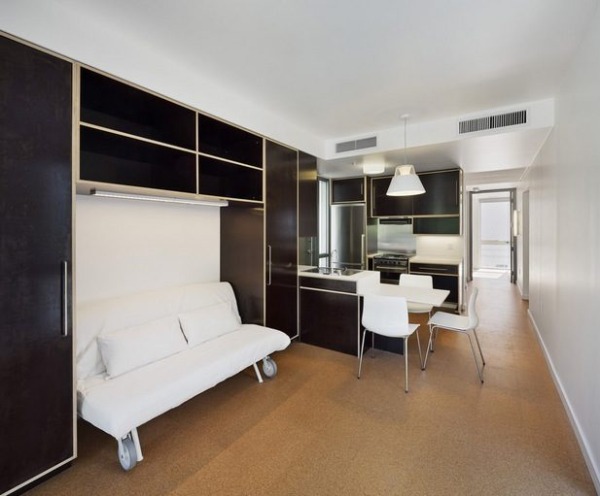This post contains affiliate links.
Garrison Architects created this prefabricated modular stackable tiny housing concept for the purpose of emergency/disaster housing. At a first glance, they look like shipping containers, but they’re not.
Inside each unit has a kitchen, living area, dining area, bathroom, plenty of storage, and 1-3 bedrooms depending on the design. They also offer ventilation to help reduce air conditioning costs.
As much recycled materials as possible are also used to create these units. In addition, no formaldehyde is contained in the wood used. And they’re also aiming to make the units self-sufficient.
Prefab Modular Stacking Tiny Housing Concept by Garrison Architects

Images © Andrew Rugge/Garrison Architects


Images © Andrew Rugge/Garrison Architects
Resources
- Garrison Architects
- Andrew Rugge (photographer)
- TreeHugger (originally seen on)
- Humble Homes (as seen on)
If you enjoyed this prefab modular stacking tiny house design you’ll absolutely LOVE our free daily tiny house newsletter with even more! Thank you!
This post contains affiliate links.
Alex
Latest posts by Alex (see all)
- Her 333 sq. ft. Apartment Transformation - April 24, 2024
- Escape eBoho eZ Plus Tiny House for $39,975 - April 9, 2024
- Shannon’s Tiny Hilltop Hideaway in Cottontown, Tennessee - April 7, 2024






While interesting they left out a lot of near free space by not stacking directly on top.
But stacking the next floor between 2 lower units like just the black spaces on a chess board gives near 2x’s the space for near free, just end walls.
Same with container housing.
Not sure that you have actually got the picture… those 2 units on the right hand side are 2 bedrooms of the unit on the left making it a 3 bedroom unit. The top unit is a single bedroom unit.
go see: http://www.garrisonarchitects.com/projects/buildings/oem_housing_prototype
and… building as a straight rectangle can be, in this case would be, plain ugly. By constructing the way that they have these units have plenty of light from windows.
Like that contrary to almost ALL designs–tiny or not!!!!—these address some of the needs for handicapped persons–however no one in a chair could reach that microwave! But sure you could work that out—and I presume they have stairs between units?
Would like to see more of these both inside and out—
As you look at the very first photo you can see stairways up to the top unit.
Go to: http://www.garrisonarchitects.com/projects/buildings/oem_housing_prototype and you will see much clearer pictures.
These look perfect for homeless people. Nice design and implementation.
Thanks for sharing. Cheers from Australia
This would be a superlative idea for homeless people. A great place to heal and begin again. Very nice.
And I hope the various major cities around the country get to see this for their homeless populations. Having homeless properly sheltered beats having them living out on the streets, under bridges or in tunnels any day.
Modular homes from containers? Great idea!
Quite smart!
Very good idea!
I like that they built it out of shipping containers…! Just another shipping container build that shows how well the use of containers can be….
Hehe 🙂 Zachary and his Shipping Containers 🙂
People in this thread keep saying “homeless people”! I believe singles, students, and retirees would like these too! I sure do! I am handicapped, and would love a first floor unit, for one.
I wonder if that is a communal washer/dryer on the first floor landing?
That’s true 🙂 Plenty of people could benefit.
Very nice. Certainly not just for homeless people, etc. Amazing some of the things…at least read the caption–they are NOT shipping containers. Take your meds…