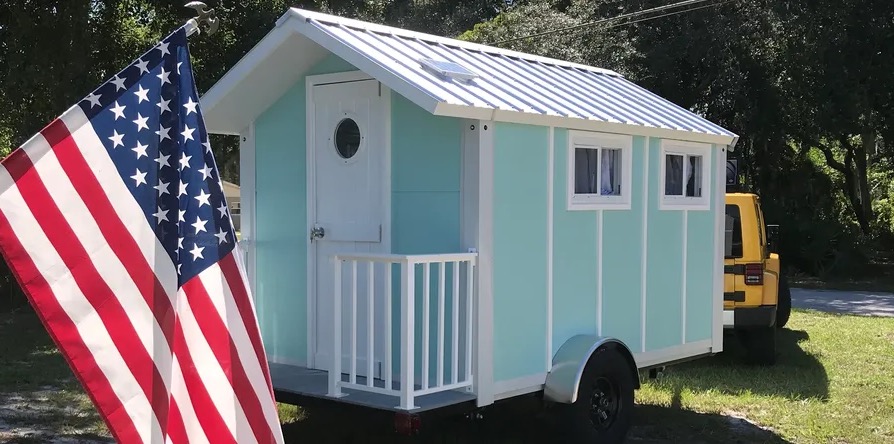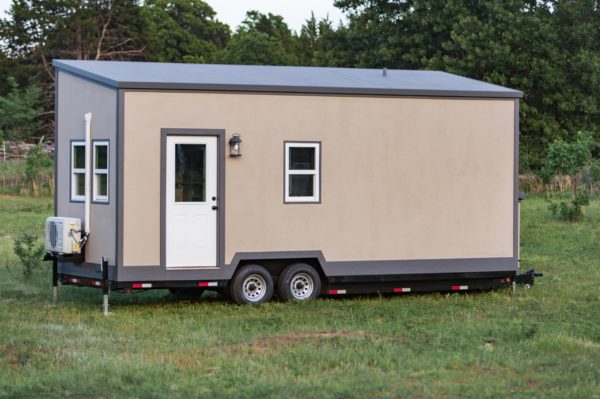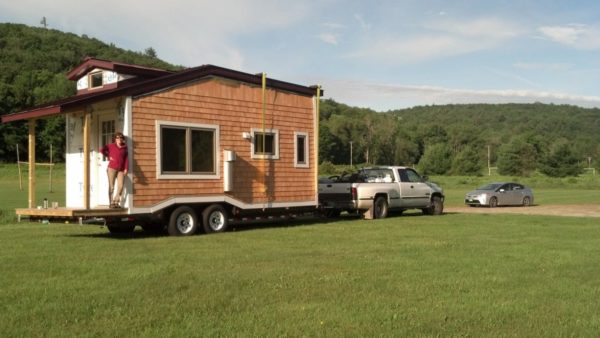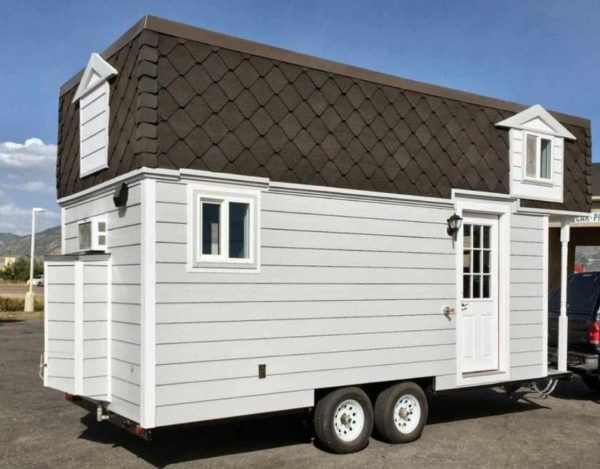This is the story of a 927-sq.-ft. strawbale home with 3 bedrooms, 2 bathrooms, and a mudroom! It’s called the Ojo North and it’s designed by Future Living Lab. The home is built using strawbale structurally insulated panel construction. Interesting, right?
It may not be 400 sq feet small but we managed to fit 3 bedrooms, 2 bathrooms, a kitchen, dining area, living room, and mud room into this 927 sq foot strawbale house!
Don’t miss other awesome homes sort of like this – join our FREE Small House Newsletter for more!
Family-friendly 927-sq.-ft. Strawbale Home w/ 3 Beds, 2 Baths + Mudroom
[continue reading…]
{ }
This is the Core Camper. It’s a lightweight camper that’s built like a high quality tiny house using SIPs (structurally insulated panels) and you can have one built brand new for you for only $18,000 from Core Housing Solutions.
These are the same people behind some of the most affordable and very durable tiny homes on wheels that are on the market. And they’re built in Florida by Andrew Bennett and his wonderful company. By the way, it only weighs only 2300 pounds.
Don’t miss other awesome tiny homes like this – join our FREE Tiny House Newsletter for more!
Lightweight SIP-built Tiny House/Camper for 18k (NEW) – The Core Camper by Core Housing Solutions

Images © Core Housing Solutions
[continue reading…]
{ }
This is the METRO Tiny House designed by Patrick Sughrue of Artisan Tiny House.
The METRO tiny house is the brainchild of Artisan Tiny House and is a nod to the mid-century curved travel trailers, with aluminum siding and exposed fasteners. She has traveled regionally, from Wenatchee, Washington and The Dalles, Oregon to some shows in Portland, Oregon. Everywhere she went people were amazed at how light and open she is, often commenting they could not believe she was only 20 ft. long.
You can get plans for this tiny house over at TinyHousePlans.com. Please enjoy, learn more, and re-share below. Thanks!
20ft METRO Tiny House Built with SIPs

Images © Artisan Tiny House via Tiny House Plans
[continue reading…]
{ }
This is a 216 sq. ft. tiny house with an elevator king bed that stores into the ceiling when you’re not using it.
It was built in 2017 and is currently located near Austin, Texas. The tiny house was built using structural insulated panels (SIPs) and is currently for sale for $49,999 according to Tiny Home Builders.
Please enjoy, learn more, and re-share below. Thanks!
12ft by 16ft SIP Construction Tiny House with an Elevator King Bed For Sale for $49,999

Images via Tiny Home Builders
[continue reading…]
{ }
This is a 24ft SIP Tiny House on Wheels built by Cornerstone Tiny Homes out of Guthrie, Oklahoma.
The outside is finished with a faux stucco paint and trimmed with LP SmartSide trim. Inside, you’ll find beautiful custom cabinetry throughout. This tiny home was available for $65,000.
Don’t miss other super awesome stories like this – join our FREE Tiny House Newsletter for more!
24ft SIP Tiny House on Wheels For Sale by Cornerstone Tiny Homes in Guthrie, Oklahoma

Images © Cornerstone Tiny Homes
[continue reading…]
{ }
This is Laura and Jeremy’s 240 sq. ft. SIP (structurally insulated panels) tiny house on wheels that is now up for sale sold, but there are new tiny houses for sale all the time. If you’d like, I can let you know about the best tiny houses that are up for sale. Just leave me your email address here.
Jeremy and I have decided to grow our family through adoption, and, to make space for little ones, have decided to part ways with our tiny home. We built our tiny home to achieve two important life goals: live debt free and go on plenty of adventures. The past two and a half years of tiny home living has more than delivered on its promise. We’ve paid off our loans, adventured across the nation, and found a wonderful place to raise a family, Eugene, Oregon. Now, we’re thrilled to offer our tiny home to you.
To explore more amazing tiny homes like this, join our Tiny House Newsletter. It’s free and you’ll be glad you did! We even give you free downloadable tiny house plans just for joining!
Growing Family Selling Their 240 Sq. Ft. SIP Tiny House

Images © GoTiny
[continue reading…]
{ }
This is the Victorian Prepper Tiny House on Wheels.
It’s a 222 sq. ft. tiny home built with SIPs (structurally insulated panels) built by Maximus Extreme Living Solutions.
This tiny house was originally $55,000 but is available now for $42,000 or best offer. So what do you think?
222 Sq. Ft. Victorian Prepper Tiny House on Wheels For Sale

[continue reading…]
{ }
This is a contemporary Dragonfly tiny house for sale.
Contemporary “dragonfly” tiny house provides a well-built home without a huge price tag. Built on wheels, this home is 160 sq. ft. with 3-piece bathroom, stove, fridge, hide-a-bed and sleeping loft. Windows, skylights and two sliding doors provide lots of light. Drop-down decks on two sides increase your liveable space. Built with SIPS panels, the walls are R-20 and the roof R-35. With plenty of storage this is a great place to call home or to use as a guest house. $59,000 CDN/ approx $48,000 US
Take the full tour of this tiny home and learn more about it below. Thanks!
160 Sq. Ft. Contemporary Dragonfly Tiny House For Sale

[continue reading…]
{ }
I’m excited to share with you Monarch Tiny Homes new offering, the Half/Half model. The idea is they will build the structure and leave the inside empty and open to the creativity of the buyer. It’s considerably less expensive, at $22,000, compared to their Twenty-Footer model.
Just like the Twenty-Footer, the Half/Half model comes with SIPs walls and roof, Newtechwood lifetime recycled siding, windows, door, and all of the utility lines roughed in. Water, sewer, power, and gas lines are pre-installed.
“We build the first half” means the heavy lifting is done. “You finish the second half” means creative, custom interior design is in your hands. – Monarch Tiny Homes
Monarch Tiny Homes Half/Half Model

Images © Monarch Tiny Homes
[continue reading…]
{ }














