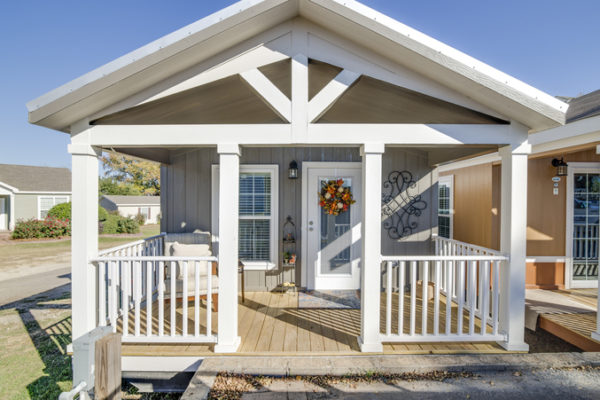This is the 400 sq. ft. Courtyard Villa park model tiny house that’s for sale and located in a tiny home friendly community near the Palm Springs, California area.
The price is $49,000 and the home has a bedroom with a closet and king bed, a full bathroom, full kitchen, high ceilings, an entertainment center, storage cabinets, and a nice outdoor living space too.
Have you ever considered going with a park model tiny house like this? It’s still on wheels, but it’s on a much wider trailer so you get more space. The drawback is that you’ll need to hire professional movers whenever you want to move it. So what do you think, would you live tiny here? Why or why not?
Living Tiny in a 400 Sq. Ft. Park Model Tiny Home?
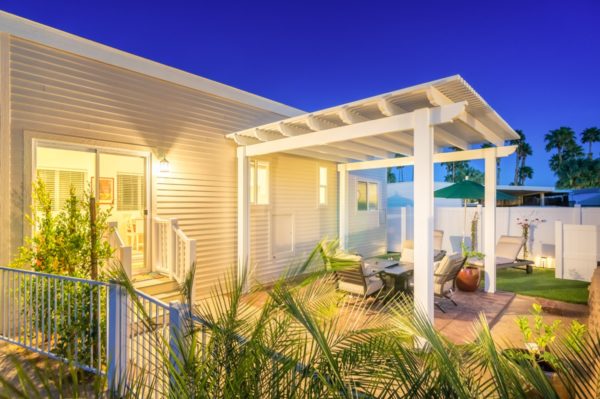
[continue reading…]
{ }
This is Steve’s 400 sq. ft. Cabin off Big Twin Lake in Winthrop, Washington that he built as a retirement home.
In order to build just fifty feet from the lakeside, Steve had to build “tiny” and so he has his cabin on a 20 ft. by 20 ft. slab. The self-contained space has a composting toilet and shower in the bathroom, pull down stairs to bed loft with window dormer, and handmade furniture that includes a futon bed.
Steve said it’s built with a log post structure and 6” walls covered with 1” styrofoam and stucco. His kitchen has an apartment size fridge and range and he enjoys a built-in indoor-outdoor sound system including a sub-woofer. Best of all? There’s a dock for relaxing or fishing!
If you have questions for Steve, ask in the comments!
Related: Little Sunriver Cabin in Central Oregon
Steve’s 400 sq. ft. Cabin Off Big Twin Lake in Winthrop, Washington
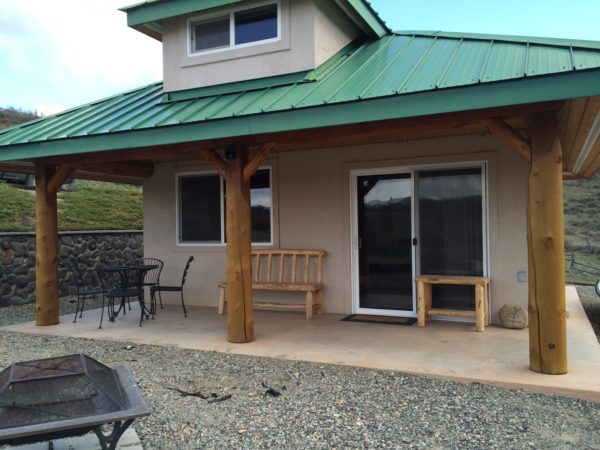
Images via Steve
[continue reading…]
{ }
This is the Fair House, a park model tiny house sold by Pratt Homes in Texas.
Although Pratt Homes can supply a number of floor plans, I really love this one. It’s great for one or two people and it has everything you need on the ground floor! Plus the spacious front deck is perfect for sipping lemonade.
Don’t miss other awesome stories like this – join our FREE Tiny House Newsletter for more!
Fair House: Park Model Tiny House in Texas
[continue reading…]
{ }
This is a 400 sq. ft. Off-Grid New Mexico Cabin in Tierra Amarilla on 5.27 acres!
For the asking price ($44,900), I think this is quite a deal. Not only do you get your tiny house, you have some land so you’ll have a place to live happily ever after (as long as you don’t mind the off-grid life, of course!). Plus it’s pretty cute inside! It runs off solar and wind power and comes with fishing rights to water bodies just a short drive away.
Enjoy the pictures and get more information about the house and contact details on the last page!
Related: Solar-Powered New Mexico Artist’s Studio
Off-Grid New Mexico Cabin on 5 Acres (Archived)
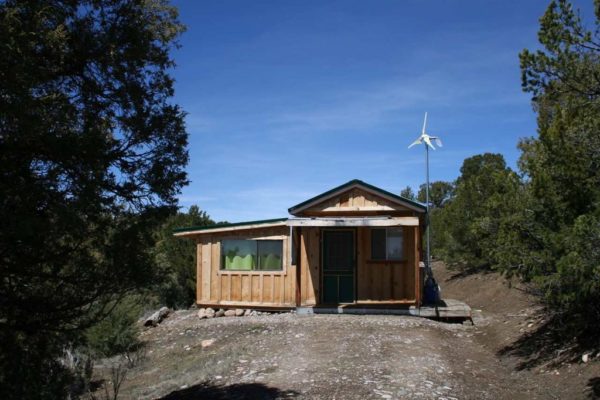
Images via Zillow
[continue reading…]
{ }
This is a 400 sq. ft. Walden Tiny House by Hobbitat Spaces. They sell the plans you can purchase and download to build it yourself or have a contractor do it for you.
One of the few Hobs with 2 exterior doors which gives you a direct access to the porch and patio out back. The generous loft provides space for extra sleeping or a home office. The queen sized bump out can be used for sleeping or extra space downstairs if you sleep in the loft. The bath is beautiful with a sink bump out and a comfortable 3’x3′ shower. A 3/4 kitchen with an island bridges the space next to the living area. High windows in the front provide wonderful light and ventilation. A warm and cozy feel is all yours. This Hob is a comfortable 400 sqft.
Please enjoy, learn more, and re-share below. Thank you!
400 Sq. Ft. Walden Tiny House by Hobbitat Spaces
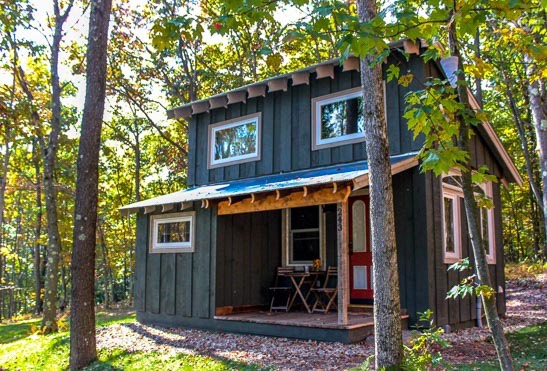
Images © HobbitatSpaces.com
[continue reading…]
{ }
This is a 420 sq. ft. tiny house for sale on .48 acres in Waynesville, North Carolina.
Related: Neighboring Tiny House For Sale in NC with .47 Acres
Inside you’ll find a living area, dinette, kitchen, bedroom, and bathroom. It’s a one-level floor plan so you don’t have to worry about climbing any ladders or staircases into a sleeping loft.
Outside you’ll find a front covered porch, a nearby storage shed, deck, and plenty of space for future projects. Asking price is $69,900. Please enjoy, learn more, and re-share below. Thank you!
Related: 126 Sq. Ft. Tiny House For Sale in Montana
400 Sq. Ft. Tiny House For Sale with .48 Acres
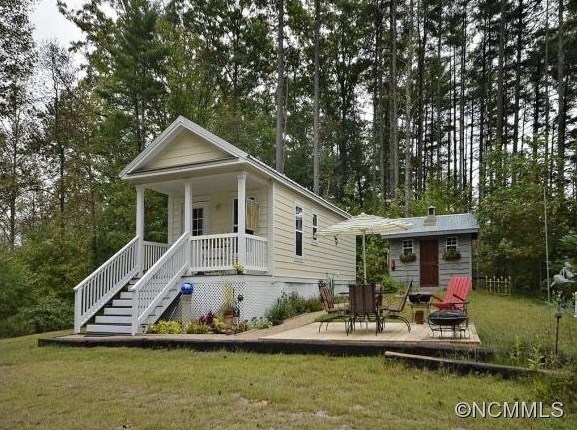
[continue reading…]
{ }
This is a 400 sq. ft. two car garage that was designed to be converted into a backyard tiny cottage by designer Beth Dana.
Inside you’ll notice you have everything you need from a kitchenette to a sleeping loft and bathroom. This would make a great tiny cottage to live simply in full time but you can also use it as a guest house, mother-in-law suite, tiny house vacation rental or even a backyard office.
I love the barn doors that are in place of the garage doors which open up to the outside. Please enjoy, learn more and re-share below. Thank you!
Related: Garage Converted into 340 Sq. Ft. Tiny Cottage
Two-Car Garage Converted into Backyard Tiny Cottage
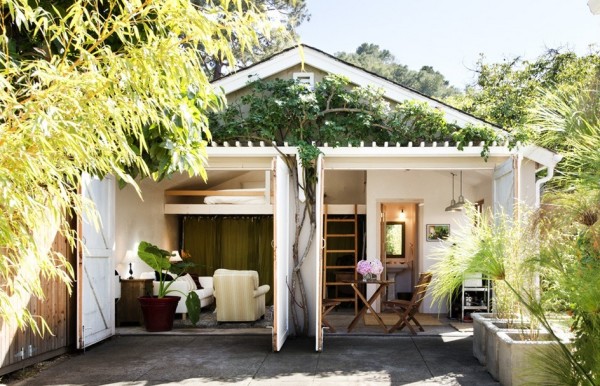
Images © Beth Dana Design
[continue reading…]
{ }
This 400 sq. ft. Park Model Tiny House Journey is a guest post by Kat Valade – share yours!
I’ve been following tiny houses for a few years now. I just knew this was the best choice for me and I started saving money for it. I had planned on moving in with my brother last year so I could save the rest of what I needed.
A combination of unexpected circumstances came my way and before I knew it, I had my tiny house being built! I chose a company in Alabama to build my 400 sq.ft. house. It arrived in Colorado the 2nd of January 2015. I had not seen it except in pictures as they were building it. Oh my!
The house plan had a full bath, kitchen (including dishwasher), two bedroom with downstairs and a loft with stairs instead of a ladder. I’m 57 and have a dog so climbing a ladder up to sleep every night wasn’t an option.
Please enjoy, learn more and re-share below. Thank you!
Woman’s 400 Sq. Ft. Park Model Tiny House Journey
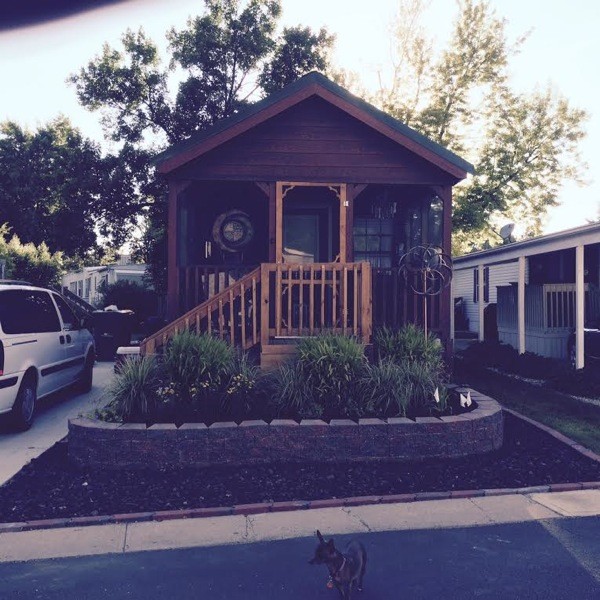
Images © Kat Valade
[continue reading…]
{ }
One of our readers, Karen Rogers, submitted photos of her 400 sq. ft. garden cottage. Karen and her husband are collectors and grandparents who love displaying antiques and their grandson’s artwork around their home.
Let’s take a look inside this cozy little garden cottage. As you walk up the steps you enter a covered porch, which is perfect for afternoon tea time. Once inside, you are in the living room that has all kinds of collectibles around.
As you make your way through the living room you enter the spacious kitchen which features full size appliances. I bet there’s some great home cooking that goes on in here! The bathroom looks to be just beyond the kitchen.
Going back out of the kitchen you’ll see there is a small tucked away staircase off to the right side that looks to go up to a sleeping loft. Please enjoy and re-share below. Thank you!
400 Sq. Ft. Collector’s Garden Cottage

Images © Karen Rogers
[continue reading…]
{ }




