This post contains affiliate links.
This is the Siskiyou Northwest Tiny House on Wheels by the Oregon Cottage Company.
It’s an 8’6″ by 20′ tiny home built onto a 7’x20′ utility trailer. When you go inside, you’ll find a kitchenette, living area, dining table, bathroom, storage, and an upstairs sleeping loft.
Please enjoy, learn more, and re-share below. Thank you!
Siskiyou Northwest Tiny House on Wheels
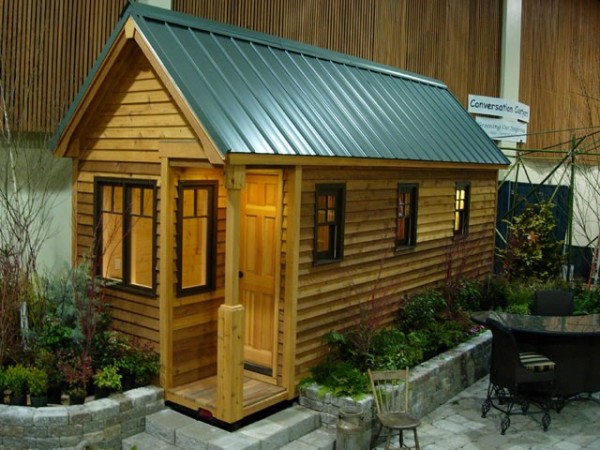
Images © Oregon Cottage Company


SEE ALSO: Incredible Tiny Home Built on an 18′ Trailer
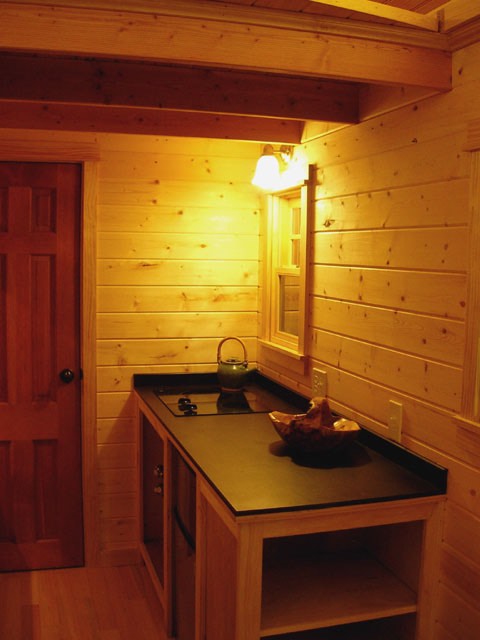
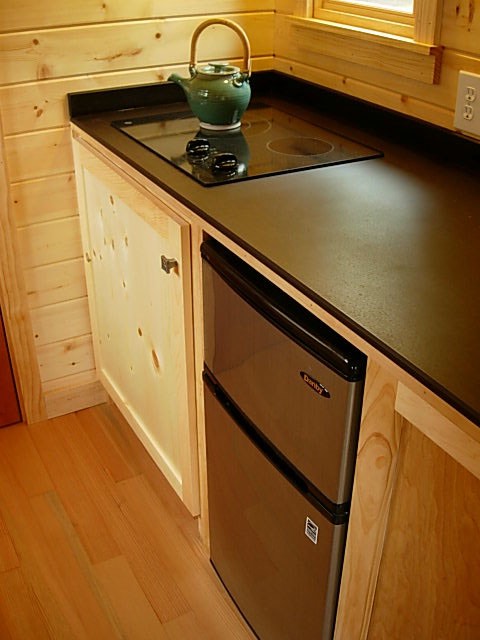

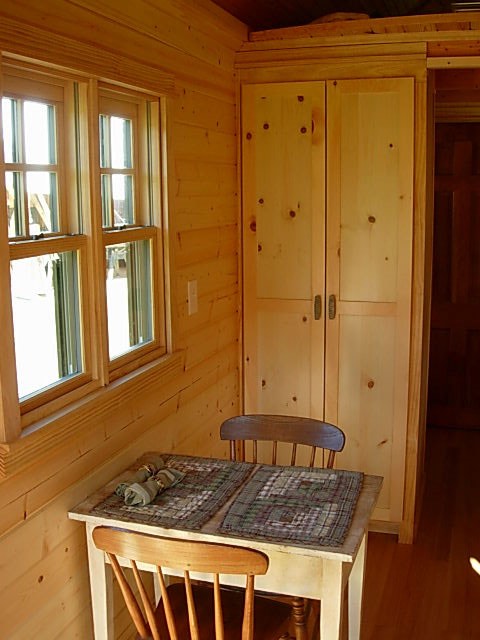
SEE ALSO: Ynez Tiny House on Wheels by Oregon Cottage Company


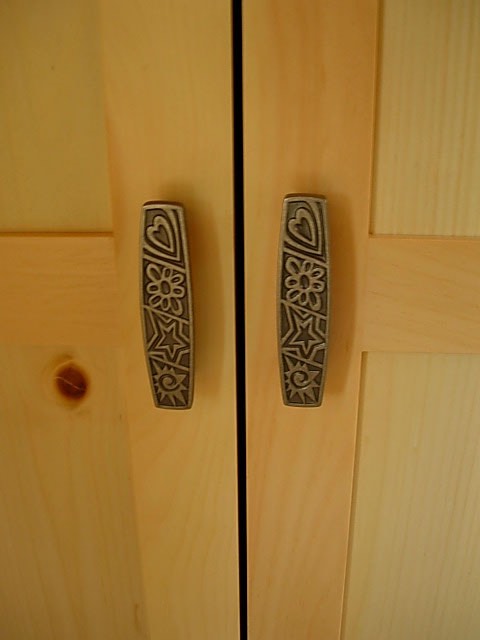
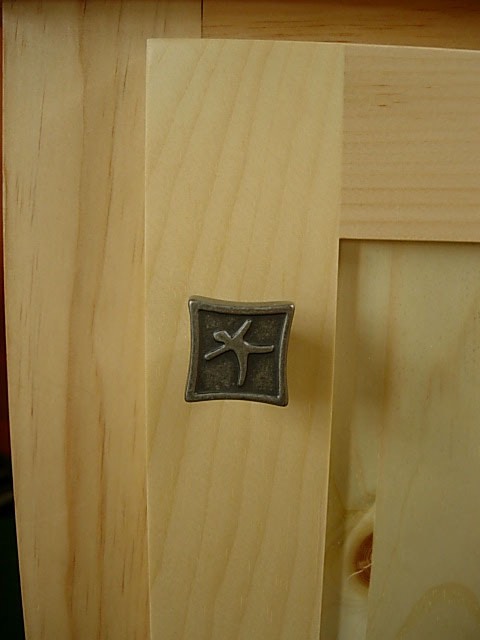
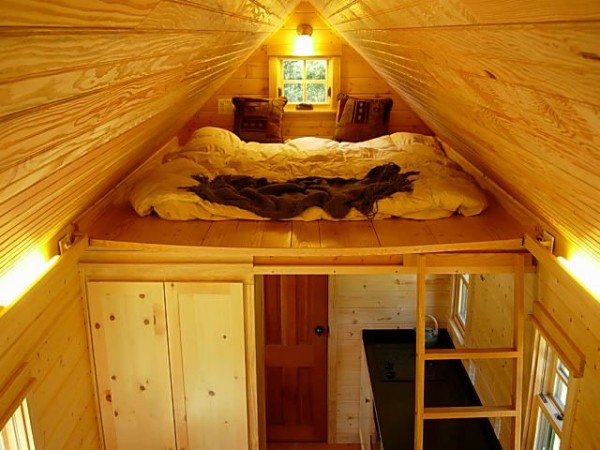

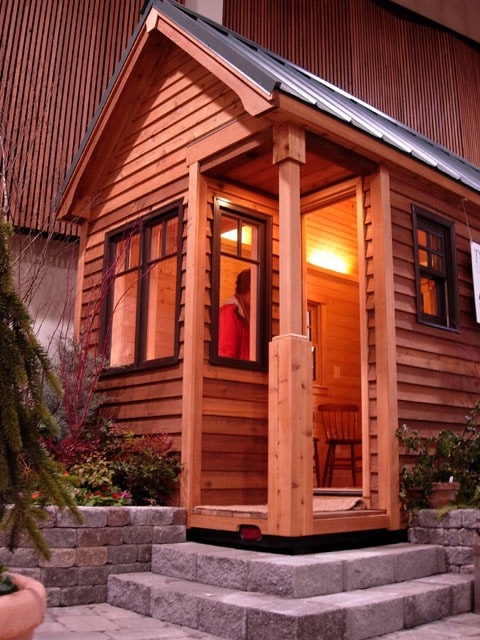
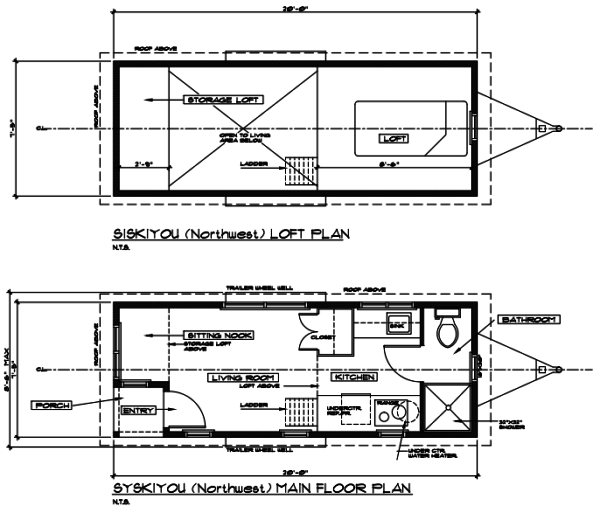
Images © Oregon Cottage Company
Learn more: http://oregoncottagecompany.net/cabins/cottages/bungalow-2/
SEE ALSO: 134 Sq. Ft. Japanese-style Tiny Home on Wheels
You can share this tiny home on wheels with your friends and family for free using the e-mail and social media re-share buttons below. Thanks.
If you enjoyed this tiny house you’ll absolutely LOVE our Free Daily Tiny House Newsletter with even more! Thank you!
This post contains affiliate links.
Alex
Latest posts by Alex (see all)
- Her 333 sq. ft. Apartment Transformation - April 24, 2024
- Escape eBoho eZ Plus Tiny House for $39,975 - April 9, 2024
- Shannon’s Tiny Hilltop Hideaway in Cottontown, Tennessee - April 7, 2024






I think it would be nearly perfect except for the steep climb on the .ladder to the bed. I just couldn’t negotiate that, but it looks like a beautiful cozy space for a younger person.
Dogs and other animals would not defecate so close to their living/eating area. I have to nix the close proximity of toilets to the kitchen. These days the spread of e.coli and salmonella is rampant and far too easily spread. The FDA is recommending that we don’t even rinse raw chicken under our kitchen faucets because of pathogens becoming airborne so easily. What about the pathogens becoming airborne when you wash your hands after using the toilet right next to the kitchen? They land on your toothbrush if it isn’t covered, and they will also land on a kitchen counter that close. That isn’t likely if they are at opposite ends of the house.
Seems like you have paranoia about germs. Gee, wasn’t a problem in the olden times. Talking about the 1800’s. My old man used to say “a little bit of clean dirt ain’t dirty” and that is how you build up immunity. The basis behind inoculations/vaccines.
n the 1800s they put the privy in a separate building behind the house, not next to the kitchen. That’s because human excrement can, does, and has killed millions of people. I guess you’ve never heard of cholera, e. coli, or salmonella, which are all deadly if untreated. There are no innoculations against most pathogens in fecal matter. They killed whole communities in those “olden times”, and still kill people today. There are frequent recalls of food today due to fecal contamination. As an RN, dealing with pathogens is my business.
I like this layout a lot. It looks like the Cypress, but losing some of the most questionable parts of the layout (the kitchen/bathroom side-by-side, the funky front, etc). The only changes I’d make is to have the lofts with dormers for more room, and maybe use a different toilet and such (it appears that this house is built as a THOW that is meant to be hooked up and kept in one place). Over all though, kudos on the design.
I like the attention to the little details in this one. Thanks for sharing the story and thanks for sharing your home. God bless and happy trails!