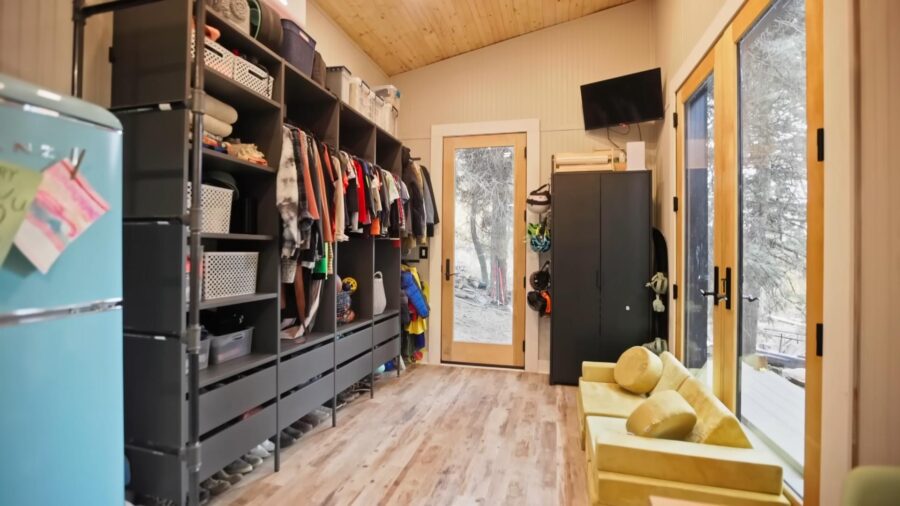This post contains affiliate links.
Kat has been living tiny on and off for years! She and her ex moved into a tiny house together, had two kids in it, and were later divorced. While she kept that tiny house for a time, she eventually sold it and moved into an apartment. But she still wanted their own space! So she devised a plan to purchase land, get started on a large cabin, and build a tiny house for them to live in temporarily while the larger home is completed.
Below you can see that “temporary” tiny house, which she spent only $25,000 to complete! Incredible! While she has faced some difficulties with permitting and town lawns, her house is technically legal after paying $200 for an after-the-fact permit (which she didn’t think she needed until a neighbor complained). Get all the details in the video!
Don’t miss other interesting homes like this, join our Free Tiny House Newsletter for more!
Only $25K Invested! Awesome Tiny House on Wheels

Images via Tiny Home Tours
This awesome shelving helps her keep all the boys’ toys and clothing organized!

Images via Tiny Home Tours
She only spent $250 on her kitchen cabinets.

Images via Tiny Home Tours
VIDEO: Solo Mom Built This Affordable Tiny Home – $25k Invested
Highlights:
- Kat and her ex lived in a tiny house and had two children together before getting a divorce. She kept the tiny and lived in it for a while before deciding that she and the boys needed something bigger.
- She didn’t quite have the money for a “typical” home, so she purchased 3 acres of land where she built her current $25K tiny home while the big cabin is underway.
- Her mortgage on the land is only $350/month!
- Right now, they have an outdoor shower and composting toilet in the woods, but the big cabin will have “proper” plumbing etc.
Learn more:
Related Stories:
- Single Mom & Young Daughter’s Tiny House Life
- Single Mom’s Bus Life after an Empty Nest
- Single Dad Raising Twin Sons in a Tiny Home
You can share this using the e-mail and social media re-share buttons below. Thanks!
If you enjoyed this you’ll LOVE our Free Daily Tiny House Newsletter with even more!
You can also join our Small House Newsletter!
Also, try our Tiny Houses For Sale Newsletter! Thank you!
More Like This: Tiny Houses | Tiny House on Wheels | Video Tours | Family Tiny House Living
See The Latest: Go Back Home to See Our Latest Tiny Houses
This post contains affiliate links.
Natalie C. McKee
Latest posts by Natalie C. McKee (see all)
- Maury River Timber Cabin - May 2, 2024
- Bliss Ridge Farm Treehouse w/ Mountain Views - May 2, 2024
- Eagles Nest Cabin in West Virginia - May 2, 2024






Your organizational skills are amazing, and you do it with such style. Your home is lovely and comfortable. Great job! Can’t wait to see the cabin build when finished.
Why have the couch facing a messy clothes closet and blocking the doors to the deck? Turn it around, put a narrow console table behind it with stools for the kids to do homework and enjoy the view from the table and the couch.
It’s not a normal couch, more a pile of cushions, which is super easy to just slide around or re-arrange. So, it just fits whatever is needed at the time, like it can be split to have seating facing each other, etc. and isn’t an issue for the door.
While, not everyone wants permanent furniture when a flex space can be more useful to them. Seating can be moved around or even placed outside on the deck as needed, for example.
Among other reasons, including scenarios because there’s a kid living there too and those are glass doors, along with different seasons and times of year that could change the comfort of sitting there and facing out, possible preference to using the deck for viewing the view, the preference of spending most of the time outdoors can limit the need to constantly view the surroundings, etc.
Mind, there’s a lot of outdoor gear stored there and how people set up their homes often involves a lot of different scenarios, depending on their intended lifestyle and that can be more so when it’s a flex space that can be re-arranged for different usages.