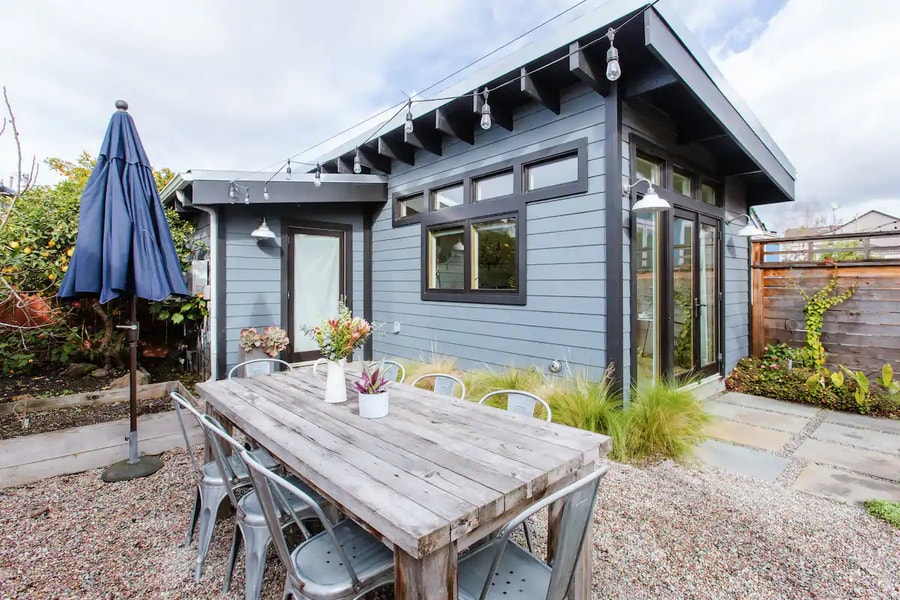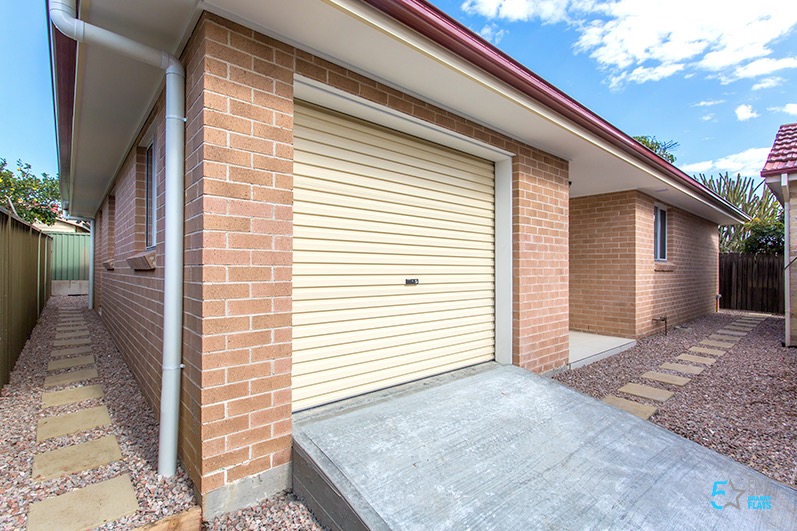Paul and his family live in Canada, but had a three-season shed on their property in the Thousand Island region of Upstate New York. They wanted to spend more time at their vacation property, but first needed a spot to stay.
So they spent about 4 months of weekends (over 4 years) renovating the old shed into their cozy vacation home! They had lots of help from family and friends, and are looking forward to enjoying the property once COVID restrictions allow.
Take a look at the photo transformation below, and read Paul’s full story at the end of the post.
Don’t miss other interesting tiny homes like this one – join our FREE Tiny House Newsletter for more!
They Made a 3-Season Shed into a Year-Round Home
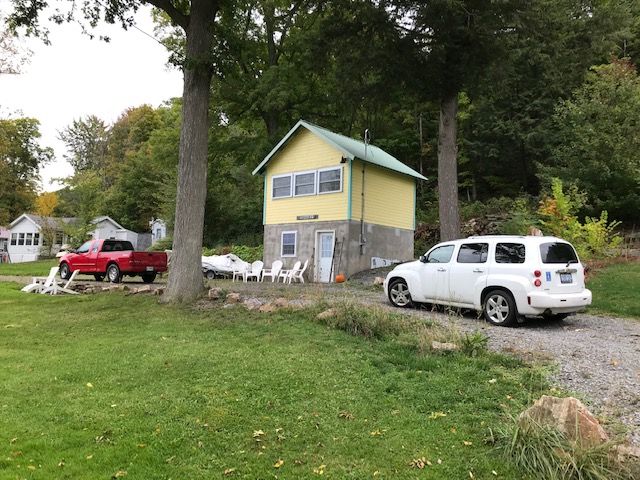
Images via Paul
[continue reading…]
{ }
Diana and her husband had a dilapidated cinder block garage in their Oakland, California backyard, but instead of seeing it as an eyesore, they saw it as an opportunity! They turned the space into a lovely guest house called the Rockridge Casita for both family & friends and to rent out on Airbnb. In just four years the tiny house has paid for itself, meaning anything else they get from now on is profit that goes to support the couple and their two kids.
Inside there’s a lovely studio-style space with a queen bed and kitchenette, as well as an ensuite bathroom complete with a large walk-in shower and flush toilet.
When their kids are older, they plan to use the guest house as a homework/hangout space for them, but who knows what the future will bring. Huge thanks to Allison at Tiny Home Tours for the great video tour of this spot you can watch below.
Don’t miss other interesting tiny homes – join our FREE Tiny House Newsletter for more!
Oakland DIY Guest House from Cinderblock Garage
[continue reading…]
{ }
Measuring just 20 feet long, the Mica cabin by Cabinscape has a surprising amount of comfort and convenience.
We went to film a full tour of Mica cabin this summer and the first thing we fell in love with was the double bed on the main floor. How nice is it to have an option to sleep on the main level (next to the bathroom!) without having to climb up and down a ladder? Unless you want a bit more privacy, or to have guests, in which case there is a second bed in the loft. The ladder is attached to the wall in a bunkbed style and there is an extra handle on the wall to make it easier to get up and down.
Don’t miss other awesome tiny homes like this – join our FREE Tiny House Newsletter for more!
20-ft. Mica Cabin with Dual Beds And A Garage Door Window by Cabinscape in Ontario
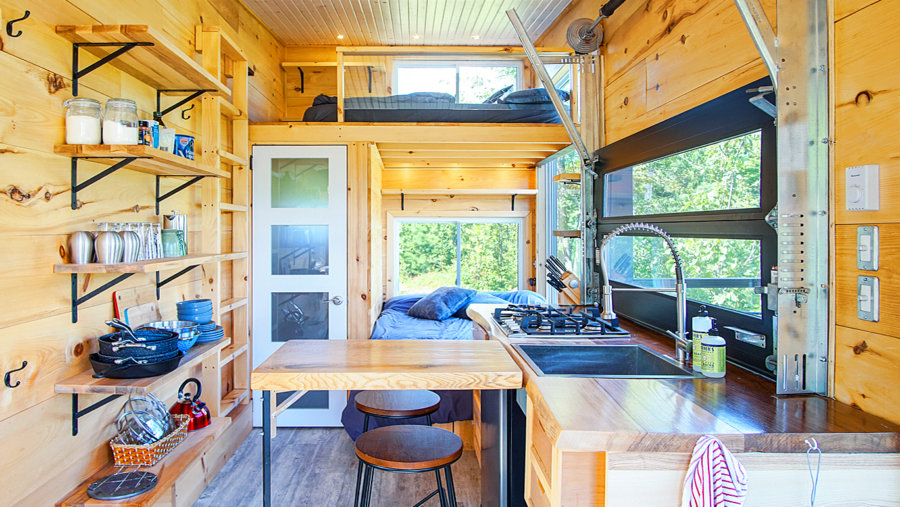
Image © Exploring Alternatives
[continue reading…]
{ }
This is the Hemlock – it’s a tiny cottage with a 1-car garage by Trafalgar Homes. I thought it could be the perfect tiny home as long as you don’t mind the upstairs bedroom although you could make the living area double as your bedroom with a murphy bed or a sleeper sofa.
The main floor is 364 square feet and there is an additional 415 square feet upstairs. There’s less on the main floor because of the 10 x 19 garage. So what do you think? This is a pretty nice and simple design with a very small footprint.
Don’t miss other tiny homes like this – join our FREE Tiny House Newsletter for more!
The Hemlock Tiny Cottage With A 1-Car Garage
[continue reading…]
{ }
This is a one-bedroom tiny cottage with a garage. It’s a granny flat (guest house) in Australia called the Northmead by 5 Star Granny Flats.
It’s a one bedroom house design with a full kitchen, bathroom, and one-car garage. It’s perfect, isn’t it? What would you pay for a house like this in your area?
Don’t miss other interesting small houses like this – join our FREE Small House Newsletter for more!
One-bedroom tiny cottage on a foundation with a one-car garage by 5 Star Granny Flats
[continue reading…]
{ }
This is one couple’s fisherman’s tiny cottage in Ballard. It’s a backyard tiny home they built which was featured over at the Seattle Backyard Cottage blog. I love backyard tiny homes like this because they’re a wonderful way to (legally) get more small and tiny houses built.
This idea reminds me of the article we did on the city who is encouraging homeowners to build backyard tiny homes. It’s such a great idea, isn’t it? Anyway, take a look at this beautiful little cottage below and let us know what you think about it in the comments. You can also read the interview with the couple who built it over at Seattle Backyard Cottage’s original article on it.
Please don’t miss other interesting tiny homes – join our FREE Tiny House Newsletter with more!
Fisherman’s Tiny Cottage in Ballard – Seattle Backyard Cottage

Images via MicroHouseNW
[continue reading…]
{ }
This is one couple’s unique tiny house lifestyle where they are living in a converted garage legally converted as an ADU (accessory dwelling unit) in conjunction with a campervan that they also converted themselves.
So whenever they want to adventure, they’ve got the van to jump into and take off! When they want to be home, they have a relatively tiny home with minimal maintenance. What are your thoughts on a lifestyle like this? Enjoy the full video tour by Faircompanies with the couple and then let us know what you think in the comments below. Thanks!
Don’t miss other interesting tiny house stories like this – join our FREE Tiny House Newsletter for more!
Couple’s Garage Tiny Home + Camper Van Lifestyle
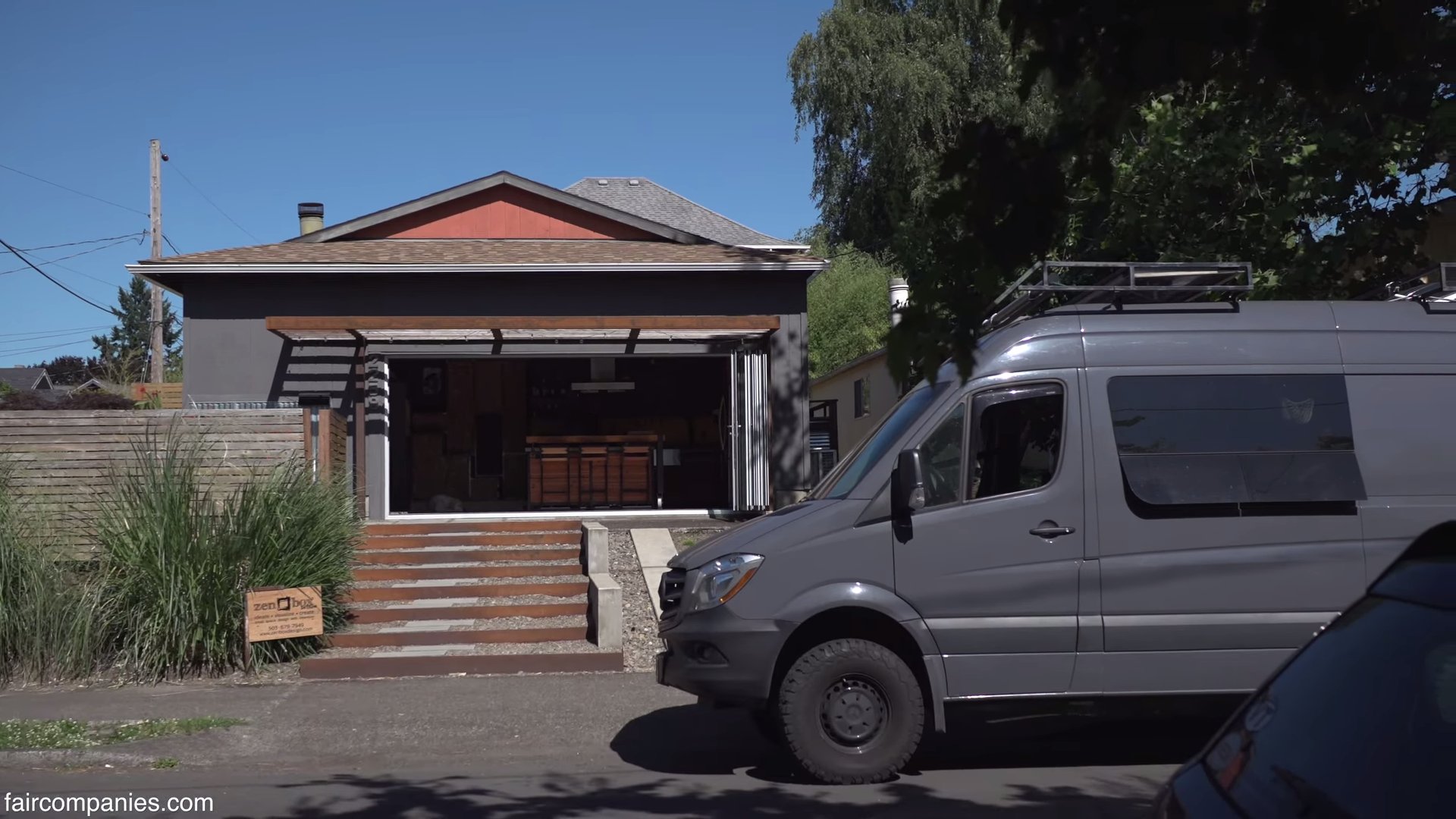
Images © Faircompanies/YouTube
[continue reading…]
{ }
This is the Breezeway Tiny Home on Wheels by Tiny Heirloom.
It’s a custom 30ft tiny house featuring a garage door that opens you right up to the outdoors. The V-shape roofline adds a nice touch, doesn’t it?
Step inside to find a beautiful kitchen with a farmhouse sink, barstools for dining or work/study, a built-in dog crate, cozy upstairs sleeping loft, an amazing bathroom with a dual sink vanity, a combo washer/dryer, and more! Who wouldn’t want to live in a tiny house like this?
The 30ft Breezeway Tiny Home on Wheels by Tiny Heirloom with a Garage Door!
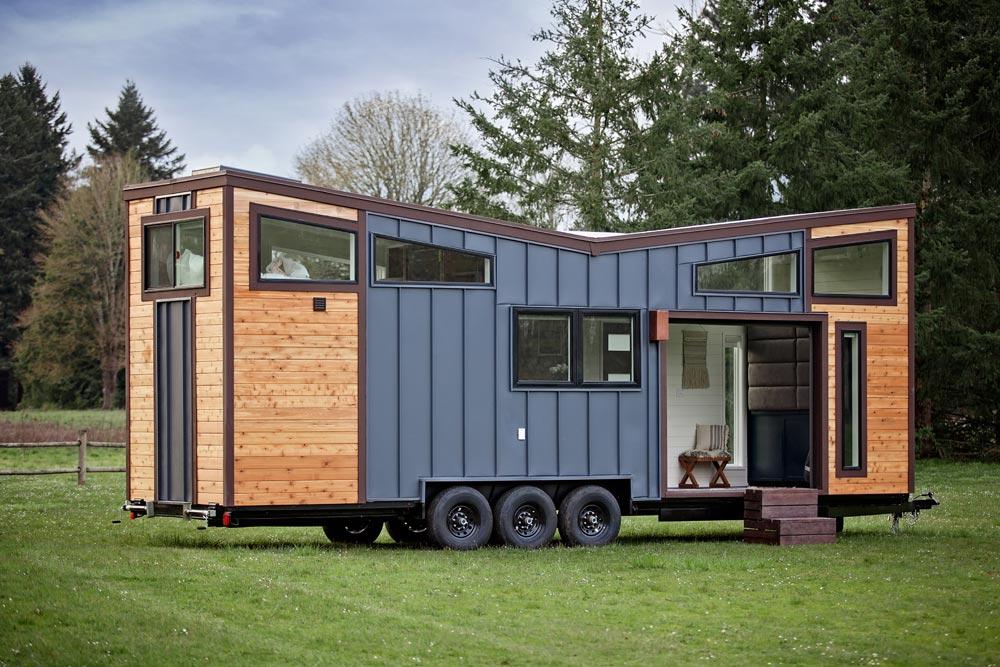
Images © Tiny Heirloom
[continue reading…]
{ }
This is the 22ft Outcold Tiny House on Wheels by Modern Tiny Living. It’s a mobile coworkspace built for UpWork featuring a unique hybrid garage door/front door. What do you think?
So yes – it’s designed to be used as an office and it’s completely mobile. That’s pretty cool, right? It’s not the first time we’ve seen something kind of like this. A unit like this could also function as an extra meeting space or to take to events. It could be really handy for certain businesses. We’ve even seen a dental office setup like this! So the possibilities are pretty endless. What sort of business do you imagine inside of a tiny house on wheels?
Don’t miss other cool tiny homes – join our FREE Tiny House Newsletter with more!
‘Out Cold’ Tiny House on Wheels by Modern Tiny Living with Unique/Custom Garage Front Door
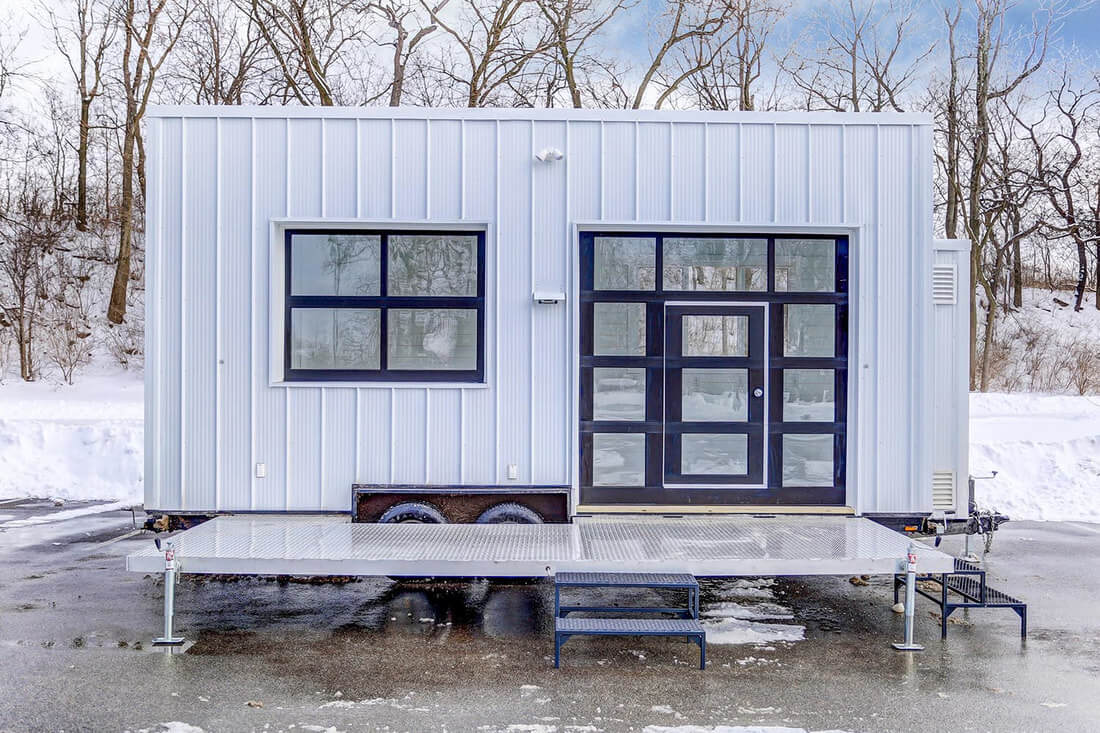
Images © Modern Tiny Living
[continue reading…]
{ }



