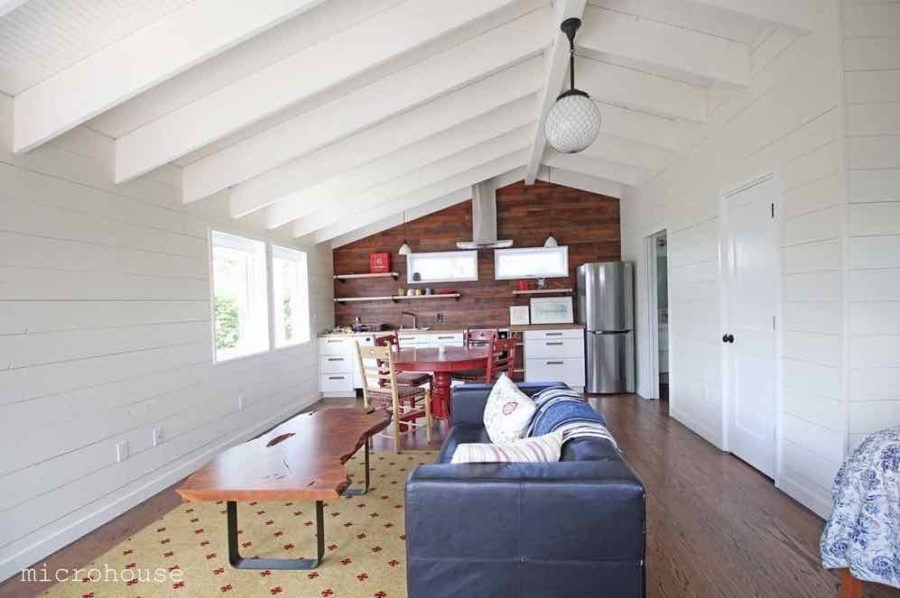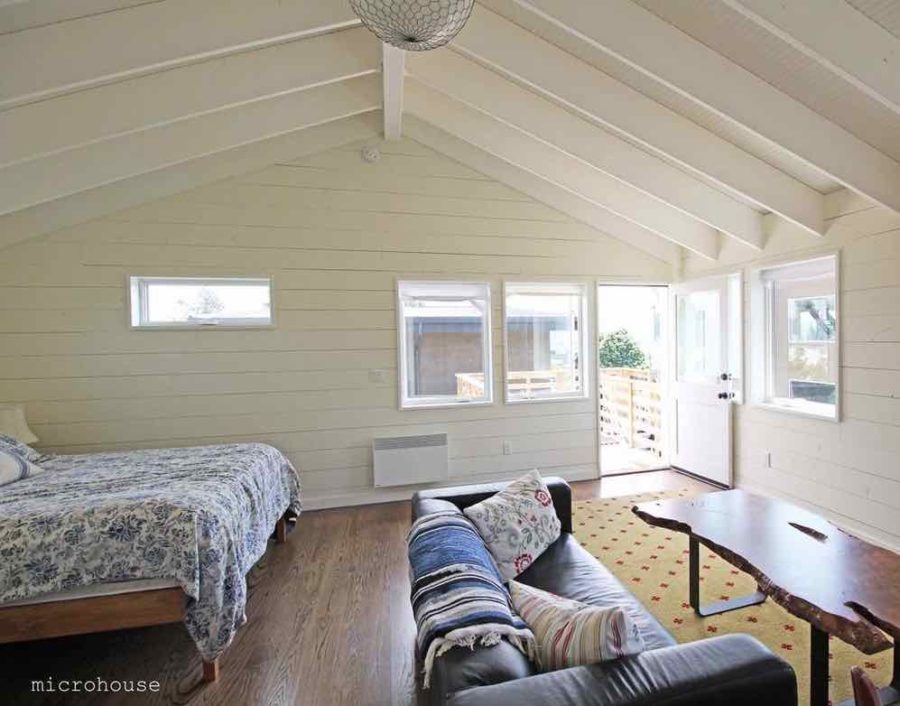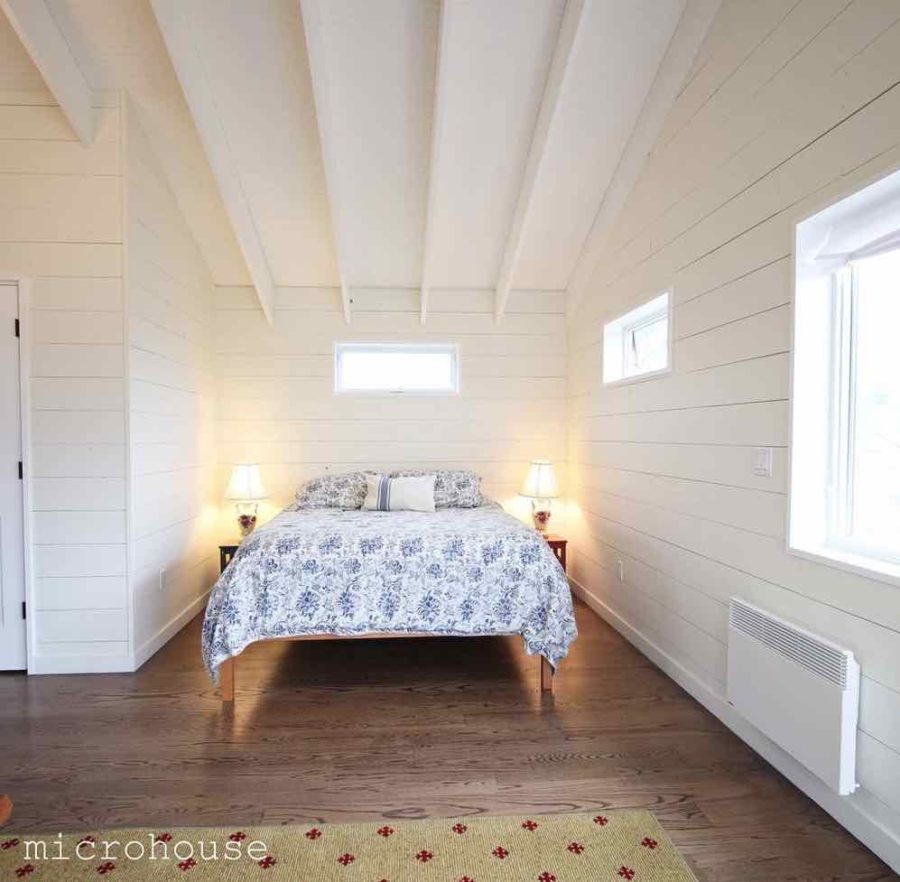This post contains affiliate links.
This is one couple’s fisherman’s tiny cottage in Ballard. It’s a backyard tiny home they built which was featured over at the Seattle Backyard Cottage blog. I love backyard tiny homes like this because they’re a wonderful way to (legally) get more small and tiny houses built.
This idea reminds me of the article we did on the city who is encouraging homeowners to build backyard tiny homes. It’s such a great idea, isn’t it? Anyway, take a look at this beautiful little cottage below and let us know what you think about it in the comments. You can also read the interview with the couple who built it over at Seattle Backyard Cottage’s original article on it.
Please don’t miss other interesting tiny homes – join our FREE Tiny House Newsletter with more!
Fisherman’s Tiny Cottage in Ballard – Seattle Backyard Cottage

Images via MicroHouseNW





Images via MicroHouseNW
Sitting atop a first story garage, the DADU’s open, airy top floor is a versatile living space that is perfect for the homeowners and their guests alike. With a total of 800 sq ft the space features the tongue and groove cedar ceiling from the original garage in the kitchen, a vaulted ceiling, and exposed rafters.
Sources
- https://seattlebackyardcottage.blogspot.com/2019/03/fishermans-cottage-in-ballard.html
- https://www.microhousenw.com/#/ballard-fishermans-cottage/
- https://seattlebackyardcottage.blogspot.com
So what do you think of this backyard tiny home?
If you’re a homeowner in Seattle, maybe they can help you design/build the perfect backyard tiny home on your property. Get in touch with them here.
You can share this using the e-mail and social media re-share buttons below. Thanks!
If you enjoyed this you’ll LOVE our Free Daily Tiny House Newsletter with even more!
You can also join our Small House Newsletter!
Also, try our Tiny Houses For Sale Newsletter! Thank you!
More Like This: Tiny Houses | Small Houses | Cottages
See The Latest: Go Back Home to See Our Latest Tiny Houses
This post contains affiliate links.
Alex
Latest posts by Alex (see all)
- Her 333 sq. ft. Apartment Transformation - April 24, 2024
- Escape eBoho eZ Plus Tiny House for $39,975 - April 9, 2024
- Shannon’s Tiny Hilltop Hideaway in Cottontown, Tennessee - April 7, 2024






Very nice! Beautifully done!!
lovely space but…not one closet for clothing, cleaning supplies/vacuum etc
I totally agree and noticed that also, closets are very important. ,other than that the layout was superb.
Bill got it right, according to the source article, that’s a closet next to the bed and it also serves as the pantry and where the microwave is kept. Plus there’s plenty of space under the bed to add some more storage options.
There’s also enough space to add a dresser by the front door, which would be a convenient place to also drop and pick up keys, etc. and you may actually want to block those windows because the neighbor’s house has windows facing this one… You could also add a wardrobe between the bathroom and closet doors…
Looks like maybe a closet to the left of the bed
Very cool little pad – but I think I would – in 800 sq ft – want a separate bedroom area. Use some of that closet area to have accessible from that bedroom, and maybe re-arrange some of the discussed pantry area with the bathroom in the middle(?)
Otherwise, very livable space that could easily be modded to suit an individual’s tastes…
this is nice. I would put a loft platform for sleeping