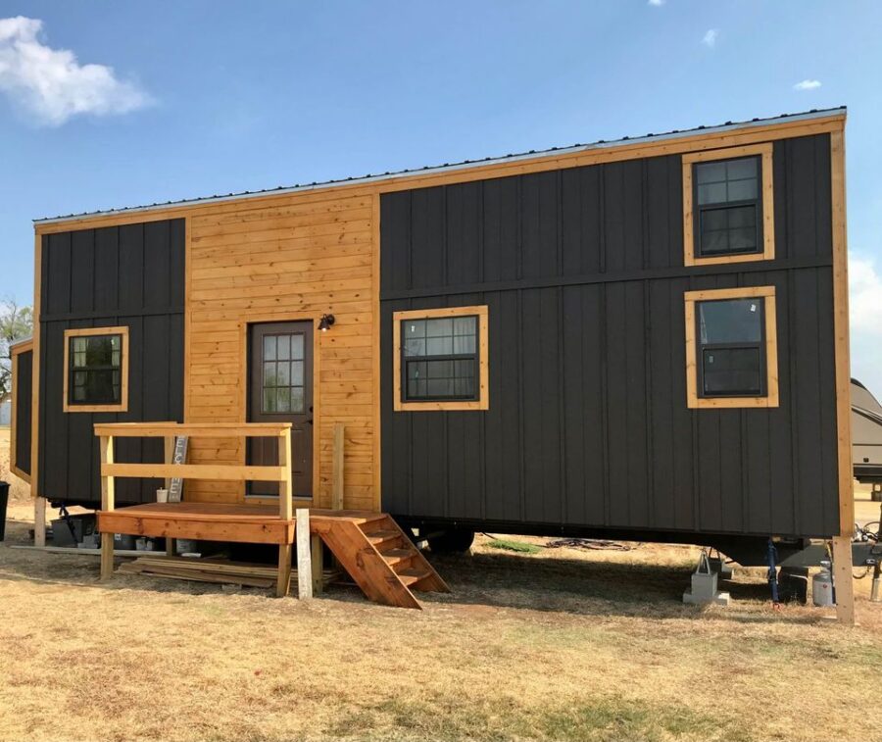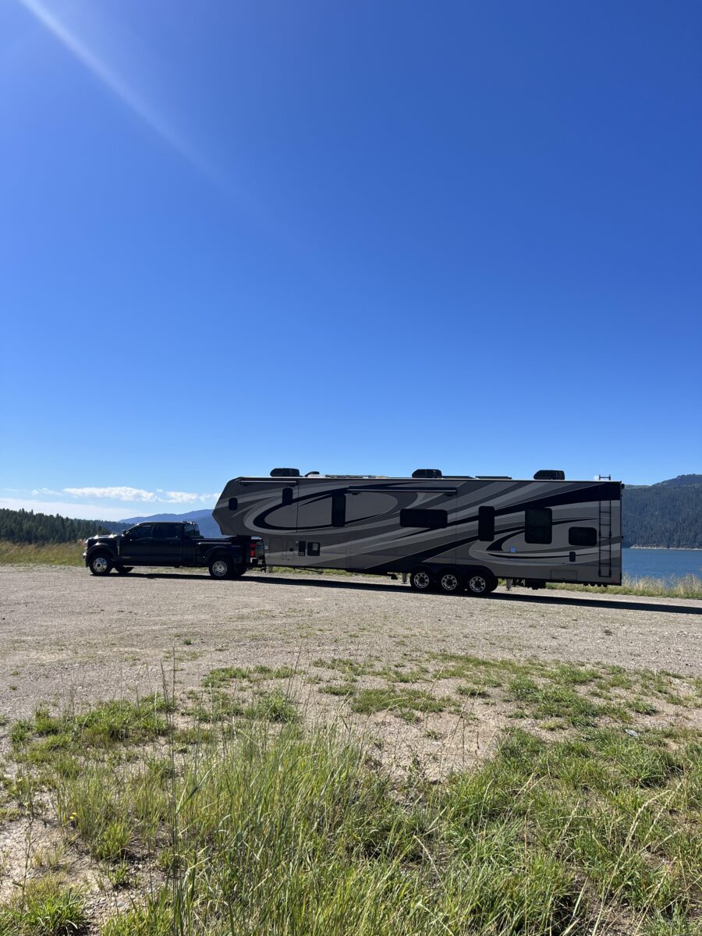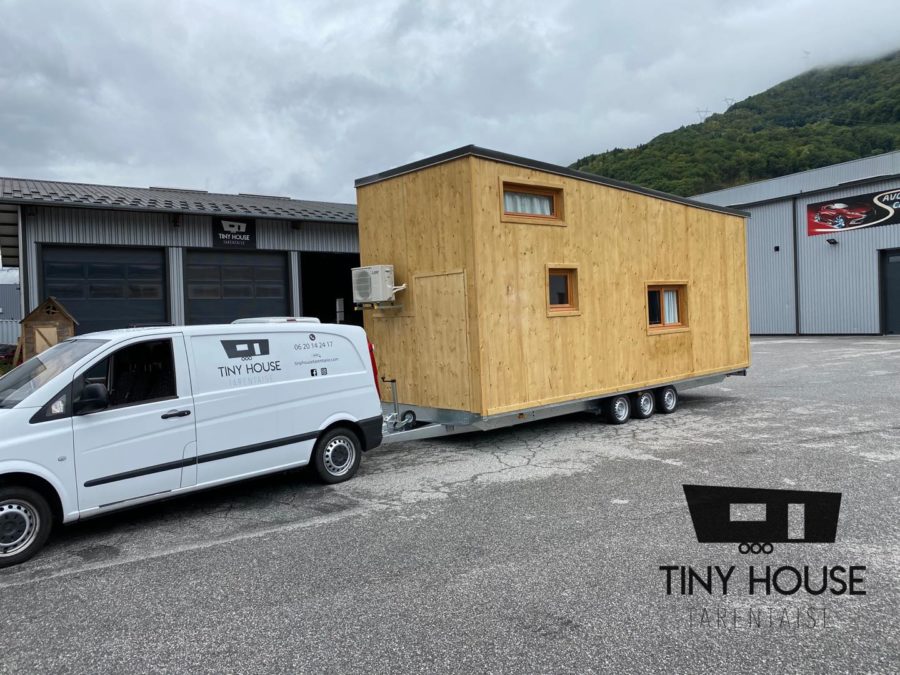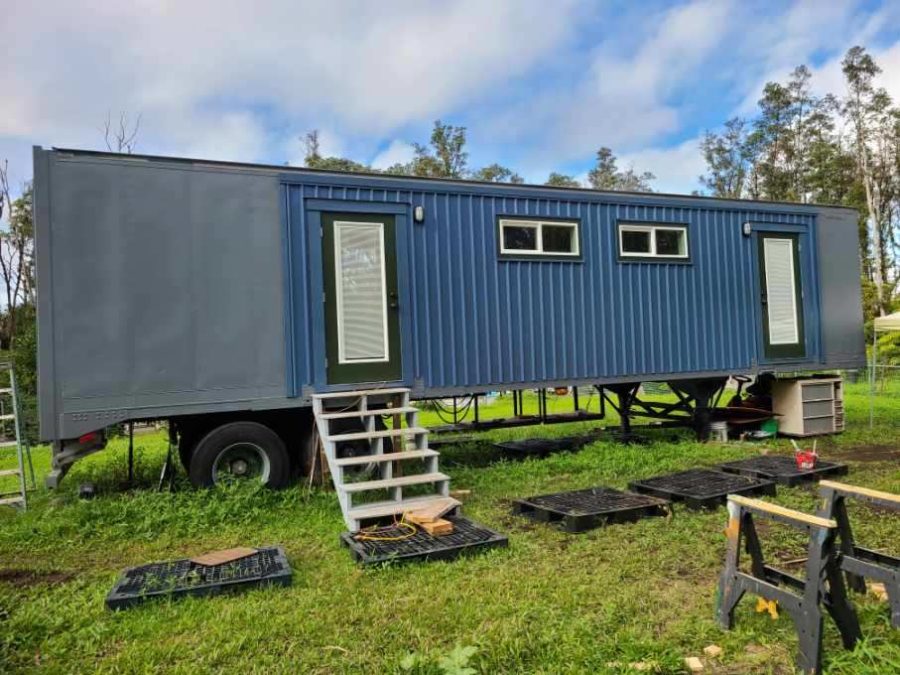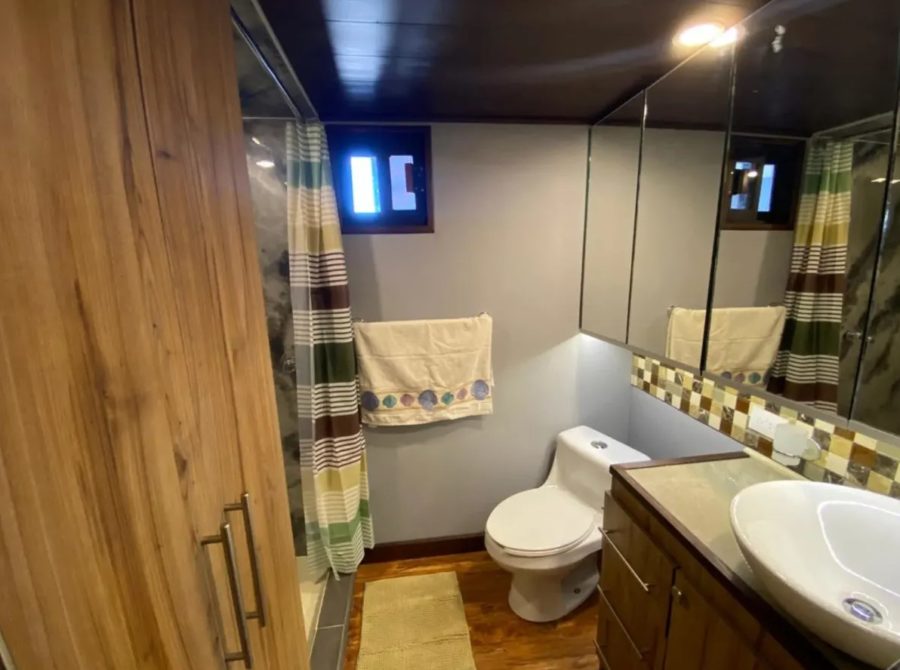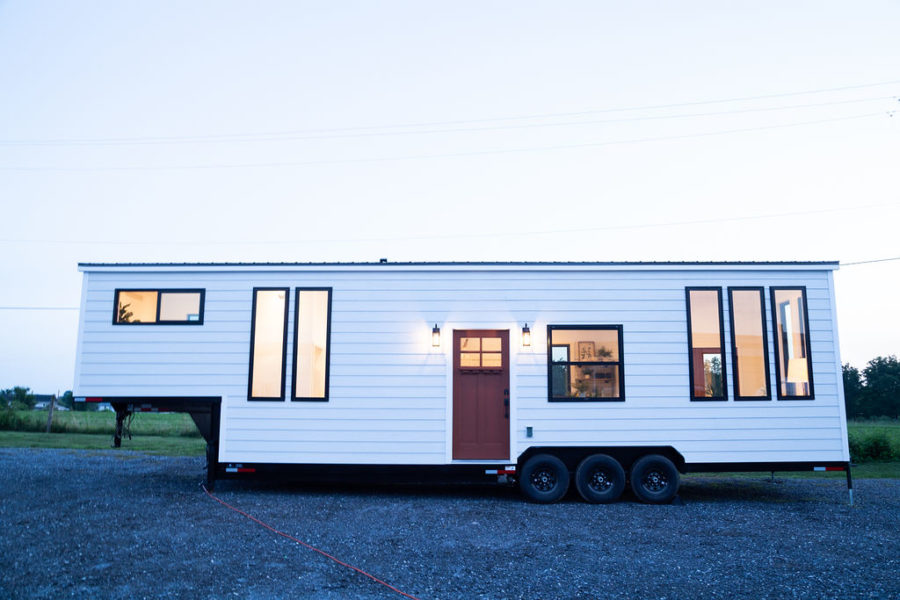This is a park model RV designed and built like a train caboose which of course can be used as a ‘large’ tiny house on wheels.
Normally park models are about 400 sq. ft. with extra loft space up top in addition. The designer of this one is a retired train engineer and veteran. Unfortunately this particular model doesn’t have a kitchen or bathroom as it’s being used for the owner’s train and caboose collectibles. Either way I thought you’d like to look at it too since I’m sure you can also see how easy it would be to finish it as a fully functioning tiny home.
Don’t miss other awesome tiny homes like this – join our FREE Tiny House Newsletter for more!
Caboose Park Model Tiny House on Wheels
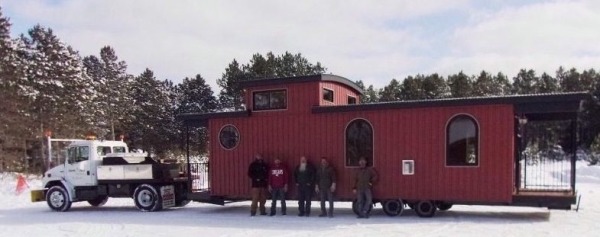
Images © North Park Homes and Cabins
[continue reading…]
{ }
I don’t know that I’ve seen a home of this size for such a great price in a long time! Built for a family of 7, this tiny house has THREE different loft bedrooms to give everyone a cozy spot to sleep. It is extra tall, at 14 ft. 6 in., which means it requires a special permit to transport, but it also has more headroom in those lofts.
The first floor has a cozy living room with a built-in couch that makes a perfect reading nook, and a custom table and chairs adjacent to the kitchen. The oven and fridge are apartment-sized and functional for a family. Finally, the bathroom has a residential toilet and a regular shower stall. You can purchase it in Breckenridge, Texas for $55K.
Don’t miss other amazing tiny homes like this – join our FREE Tiny House Newsletter for more!
Former Home to Family of 7: Now Could be Yours!
[continue reading…]
{ }
Like so many of the families we’ve interviewed, this family of five had the American Dream — the big house, lots of “toys” and plenty of stuff — but it came at the hefty cost of the dad working lots of hours and missing valuable time with his family. They already owned an RV and decided it was time to switch things up!
Once they were living in it full-time, they decided to upgrade their RV to something a bit more spacious, but now that they are used to life on the road, they realize they don’t even need the space they have! Enjoy the photo tour and hear from Mom, Lauren, about their tiny life below.
Don’t miss other amazing tiny homes like this – join our FREE Tiny House Newsletter!
They Sold Their Big House For Family Time
[continue reading…]
{ }
Kristen and Huck decided a few years ago that they were tired of “normal” life, so they downsized into an RV and started traveling. Eventually, they ended up in the town where Tiny Tranquility Park is, and started to feel settled in the area. They rented a tiny house from the park for two years before building their own.
Because Huck is a great cook, he wanted a kitchen with plenty of space for all of his needs. Their other priority was a spacious bathroom. They sacrificed a bit of living space, but they often hang out in the second loft! Their bedroom is in the main loft. Tell us what you think!
Don’t miss other interesting tiny homes like this one – join our FREE Tiny House Newsletter
Their Cedar-Clad Tiny Home in Tiny Tranquility Park with a Large Kitchen and Bathroom
[continue reading…]
{ }
Michael decided to sell his big house in Tennessee and use the equity to buy his very own tiny house to take with him on his US travels. He found this awesome 18 foot Firefly from Little Homes of Texas and prettied it up with an awning, shutters, fold-up deck and more.
His home has a downstairs bedroom, compact bed and galley kitchen. It only weighs 3,800, meaning he can take it just about anywhere he’s wanted to travel since he hit the road in July! Read his story after the photo tour below.
Don’t miss other interesting tiny homes like this one – join our FREE Tiny House Newsletter for more!
He Travels the U.S. with his THOW!
[continue reading…]
{ }
This is another build by the French tiny house builder, Tiny House Tarentaise. This one features a sleek Scandinavian-inspired interior, complete with light wood walls and cubic furniture.
When you walk in, there’s a cubic-style couch underneath storage and a floor-to-ceiling bookshelf for storage. Just beyond the living area is the kitchen, with a bar-height counter for eating dinner.
There’s a closed-off loft accessible via a staircase, and beneath the loft is a great bathroom, complete with a glass shower stall. Enjoy the tour!
Don’t miss other super-cool tiny houses and experiences like this, join our FREE Tiny House Newsletter for more!
Another Amazing Build by Tiny House Tarentaise
[continue reading…]
{ }
What was once an insulated semitruck trailer has been transformed by a master carpenter into a tiny house on wheels (with a downstairs bedroom!) and it’s for sale!
The home is 40 feet long by 8 feet wide, and includes a beautiful l-shaped kitchen with open shelving, a living area where you can easily fit a comfortable couch, and a bathroom complete with a tiled walk-in shower.
It’s available on the Big Island in Hawaii for $100,000. You can contact the seller here.
Don’t miss other quality tiny homes like this for sale, join our FREE Tiny Houses For Sale Newsletter for more!
40×8 Shipping Container Conversion For Sale
[continue reading…]
{ }
This is a modern tiny house with a big bathroom that’s for sale out of Laredo, Texas via Chelsea over at Tiny House Listings.
It’s a tiny house designed for full-time living and built right onto a 24-ft. trailer. For sale with an asking price of $59,500. What do you think?
Don’t miss other interesting tiny houses for sale like this, join our FREE Tiny Houses For Sale Newsletter!
24-ft. Tiny House with Spacious Bathroom
[continue reading…]
{ }
Check out this stunning new build by Liberation Tiny Homes. This 40×10 Gooseneck trailer gives you 400 square feet of living space, and it’s so well-maximized in this THOW.
The bathroom is by far the most ingenious part since it has a separate toilet closet! You take the storage stairs up to the gooseneck bedroom, which has a full-standing room so you won’t feel cramped. It also has extra closet space up there for clothing.
Enjoy the tiny house tour below! And get an estimate for your own Liberation gooseneck here.
Don’t miss other interesting tiny homes – join our FREE Tiny House Newsletter for more!
Big Bathroom in this Gooseneck Tiny House!
[continue reading…]
{ }



