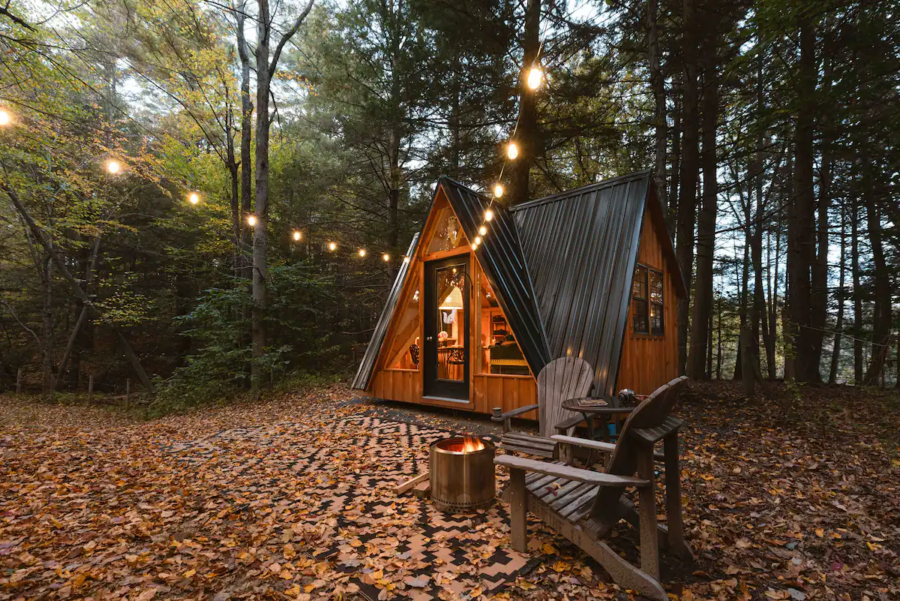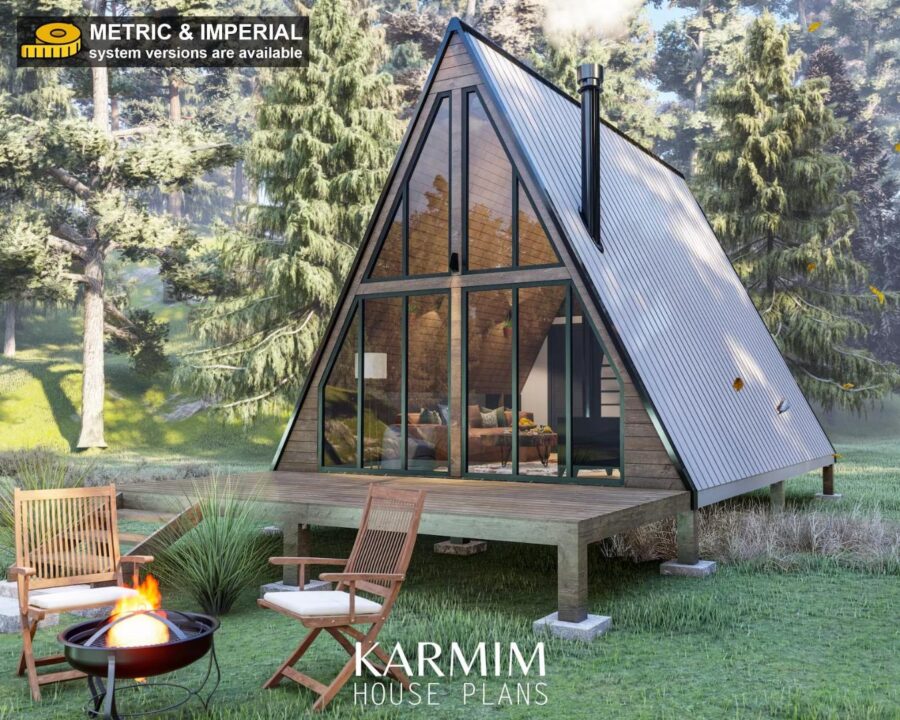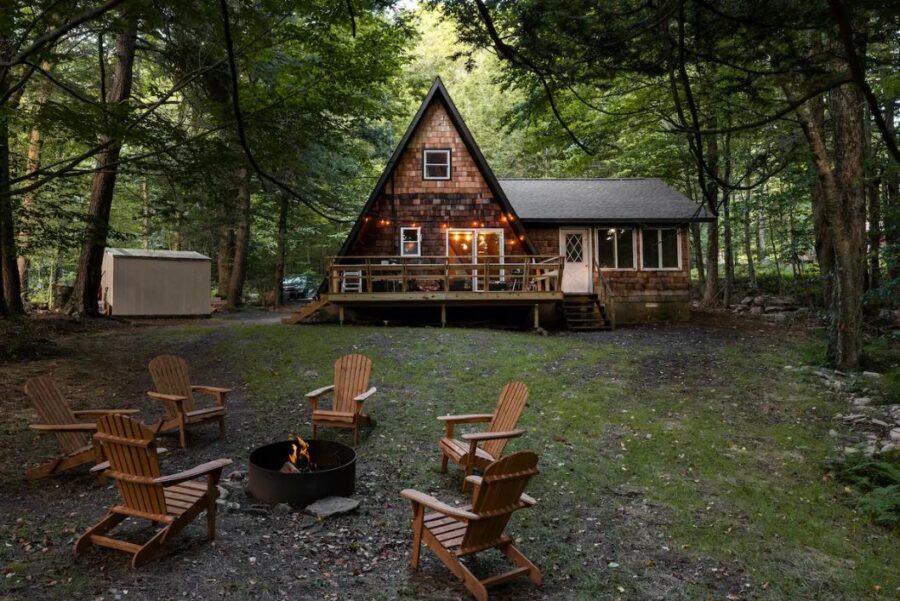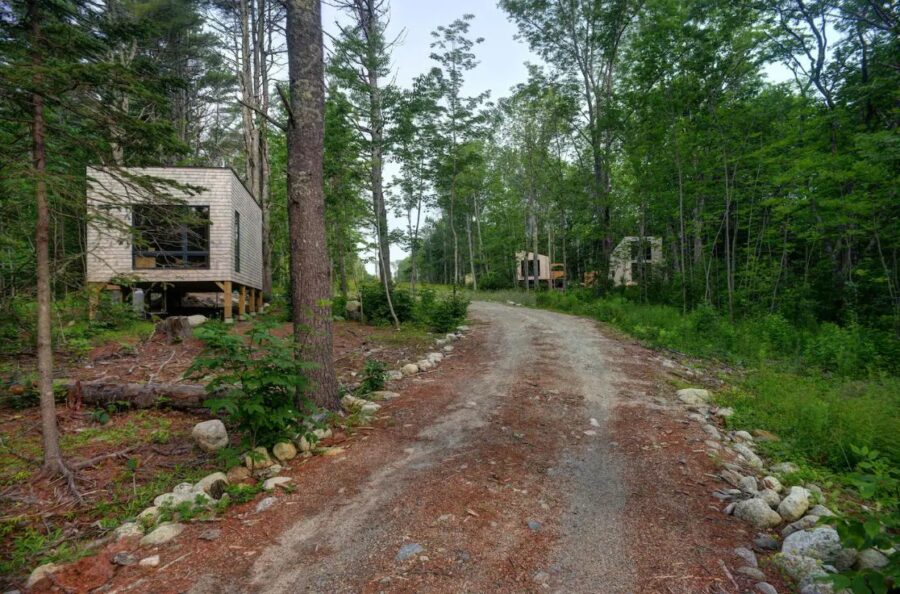This beautiful, classic A-Frame sits on a lovely nature/camp area with some other structures and camping spaces. Despite the shared quarters, it’s still a private, romantic space with a queen bed in the loft bedroom.
There’s a full kitchen at the back of the A-frame, as well as a washer and dryer, so you’ll be entirely self-contained while you’re there. The living room has a fun retro-style yellow couch and some additional seating. Finally, the bathroom has a tiled shower stall and a residential toilet. I could stay here for a long time!
Don’t miss other quality tiny homes like this for sale, join our FREE Tiny Houses For Sale Newsletter for more!
Lovely New Hampshire A-Frame For Two
[continue reading…]
{ }
This is an adorable A-Frame at the edge of a Massachusetts equine farm. The little spot is kind of an A-frame with wings, which makes it easier to walk around without hitting your head!
The interior is uninsulated, so it’s a glamping location, with a queen-sized bed and a little eating area indoors. The outhouse with a dryflush toilet is just a short walk away. You can also cozy up by the fire pit in the evenings and enjoy a s’more. What do you think?
Don’t miss other interesting tiny homes – join our FREE Tiny House Newsletter for more!
A-Frame w/ Wings! Adorable Cottage in the Woods
[continue reading…]
{ }
If you have a wooded lot — especially on the water — an A-frame is such a great house design! All the windows on the front side allow you to soak in stunning water views, while the solid roof panels on either side provide privacy. Plus, they’re still relatively uncommon, and it’s nice to have a unique home.
The 16×24 cabin includes a large living room, and an equal-sized kitchen and bathroom on the first floor. A large, sturdy ladder goes up to the 8×8 loft bedroom. It wouldn’t be a cabin without a stove of some sort, and these plans make space for a wood-fired unit in the corner of the living room. What do you think?
Don’t miss other incredible announcements like this, join our Free Tiny House Newsletter for more!
Build Your Own Tiny A-Frame Cabin!
[continue reading…]
{ }
This is a beautiful A-frame cabin in the woods of Quebec with no loft bedroom, but rather an open-concept studio-style design that allows for a queen bed on the first floor. There’s a small addition on one wall which adds a bit more square footage to the space.
A 3/4 bathroom with a tiled shower stall and a small kitchenette sit side by side. The home is set in a clearing in the woods, and the outdoor living area includes a fire pit and wood-fired hot tub. I think I could hide away here forever.
Don’t miss other cabins like this, join our FREE Tiny Houses For Sale Newsletter for more!
Magical A-Frame in the Forest!
[continue reading…]
{ }
This Storybook A-Frame looks ready to welcome a whole family of bears, or maybe a couple of children lost in the woods, or a sweet girl wearing a red hood! The A-Frame sits in the woods of North Carolina and has been decorated in a trendy monochrome beige that feels cottage-y and clean.
The A-Frame has a first-floor queen bedroom as well as a loft bedroom. The loft is accessible via a sturdy staircase, so there’s no fear of midnight ladder climbing. You can make meals in the L-shaped kitchen before sitting down at the rustic table for a meal. What do you think?
Don’t miss other cabins like this, join our FREE Tiny Houses For Sale Newsletter for more!
One Bedroom, One Loft Cabin in North Carolina
[continue reading…]
{ }
A-frames are a fun design, but they’re not always the most practical. The Little A in Pennsylvania is an A-Frame + Cabin combo, that allows for a first-floor bedroom and extra sitting room without detracting from the charm of that grand A-frame roofline.
The main portion of the home is clad in bright pine boards and houses the open-concept living room and full kitchen, with an eat-in island. There’s also a full bathroom with exposed copper pipes, and you can stand in the queen-sized loft upstairs. While this is an Airbnb in Pennsylvania, I think I could easily live here full-time — even with kids!
Don’t miss other quality tiny homes like this for sale, join our FREE Tiny Houses For Sale Newsletter for more!
PA Cabin Surrounded by State Land
[continue reading…]
{ }
This is a fairly new A-frame tucked into the Maine woods. Off-grid and solar-powered, it’s a good spot to get away from it all! A perfect couple’s retreat, there’s a luxurious queen-sized bed in the cozy loft bedroom.
The first floor is open-concept, with a kitchen along the back wall and a living space looking out on nature (and the large front deck). You get a grill for cooking outdoors, a fire pit for some smores, and even an outdoor couch. What do you like most about this cabin?
Don’t miss other quality tiny homes like this for sale, join our FREE Tiny Houses For Sale Newsletter for more!
The Lilli Pad: An Off-Grid A-Frame in the Woods
[continue reading…]
{ }
Bill Bowick and David Bouffard are architects who found this lovely piece of waterfront property in Sedgewick, Maine, and decided it needed some lovely cabins! It was originally a saltwater farm, which they found fascinating. Working with builder Jon Ellsworth, of Carding Brook Farm, they were able to construct three boat-inspired cabins.
The Pine, pictured below, is a 420-square-foot cabin with a studio-style layout. It’s the smallest of the cabins and built from standard 2×4 construction, while the other two cabins are timber-framed. Despite its tiny size, it offers a comfortable stay, with a galley kitchen, queen-sized bed, and 3/4 bathroom. What do you think?
Don’t miss other amazing tiny homes like this – join our FREE Tiny House Newsletter for more!
Amazing Cabins Built from Pine Milled Onsite
[continue reading…]
{ }
Remember the gorgeous Honeycrisp Cottage? This Timber Frame Retreat has an incredibly similar floor plan (sans the loft) and is also in Vermont! You get a queen-sized bed tucked into one corner with a giant picture window that looks out on the spruce forest beyond.
The 3/4 bathroom is closed off by a barn-style door, and a galley kitchen takes up the back wall of the cottage. You have all the appliances, sans an oven, to make some lovely meals during your stay. Because there’s no Wi-Fi, you can enjoy a truly unplugged experience! Could you live here?
Don’t miss other amazing tiny homes like this – join our FREE Tiny House Newsletter for more!
No Wi-Fi Cottage is a Perfect Place to Unplug
[continue reading…]
{ }














