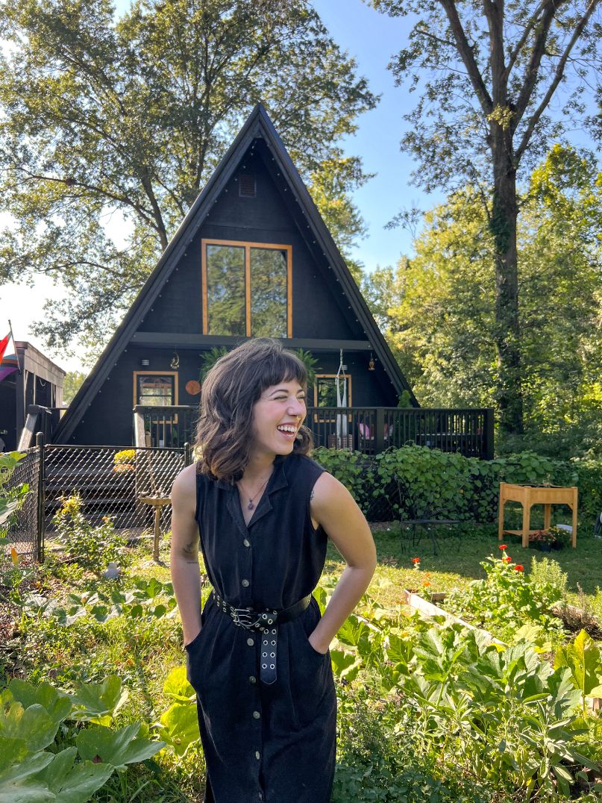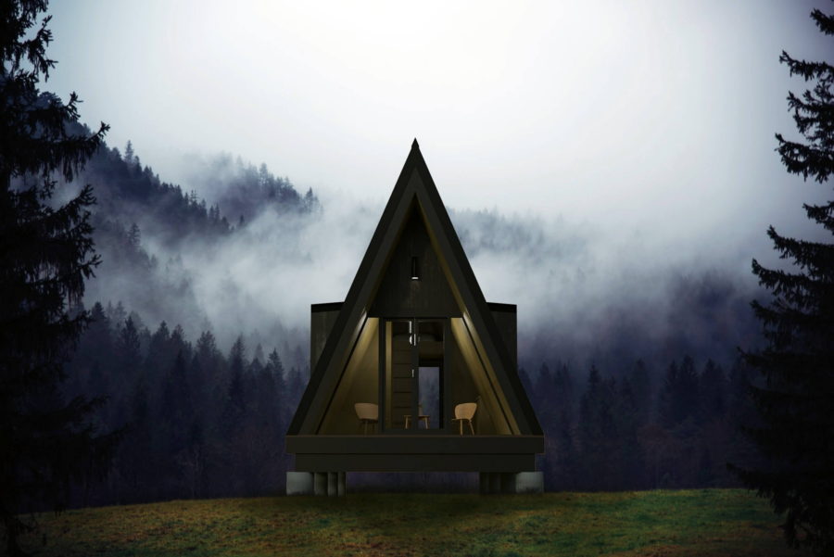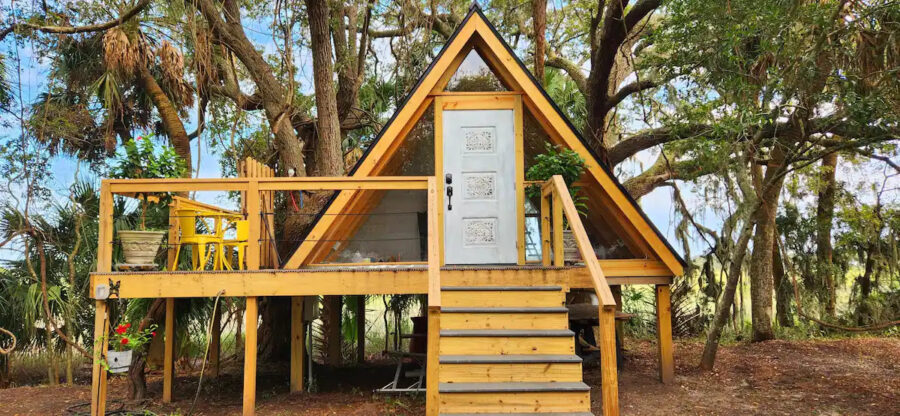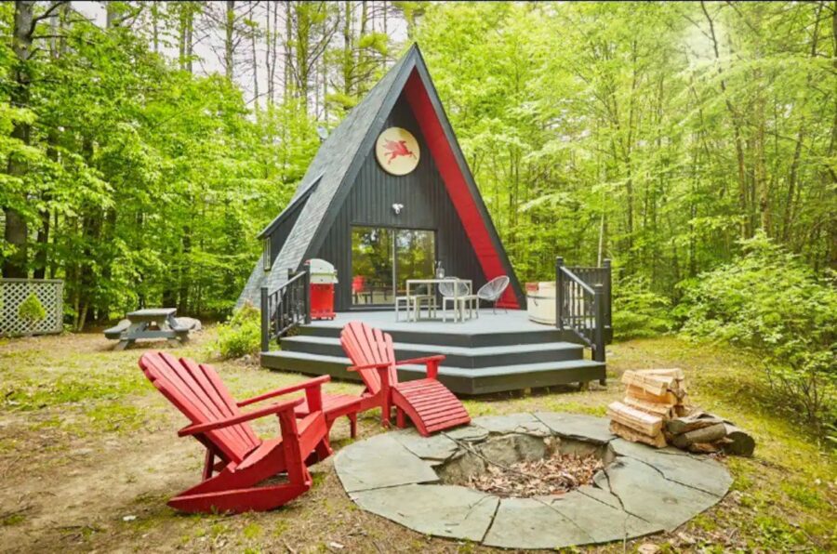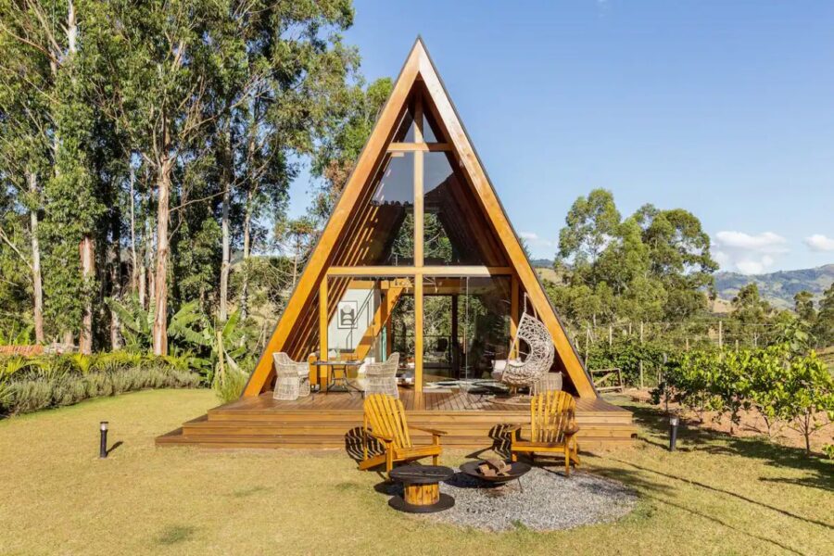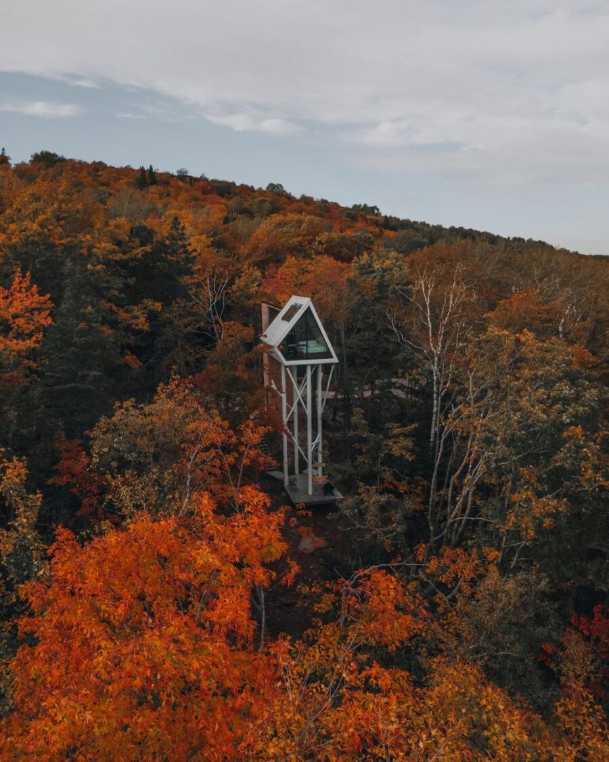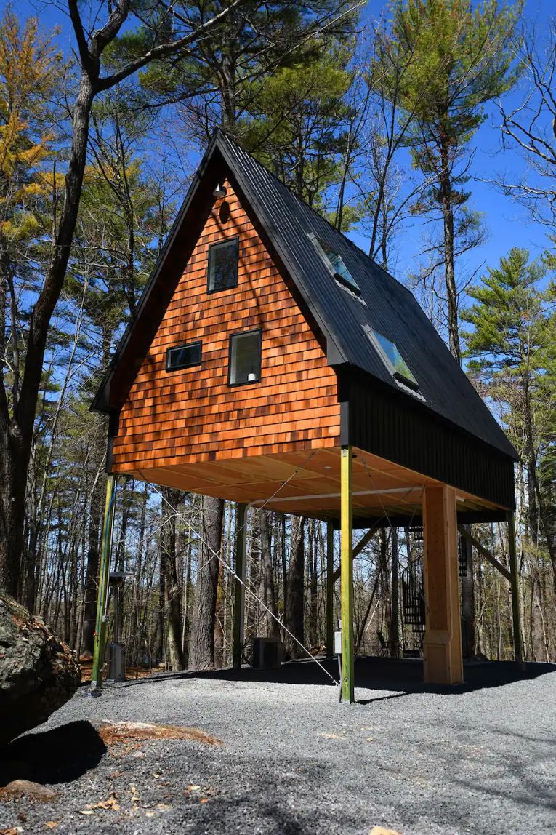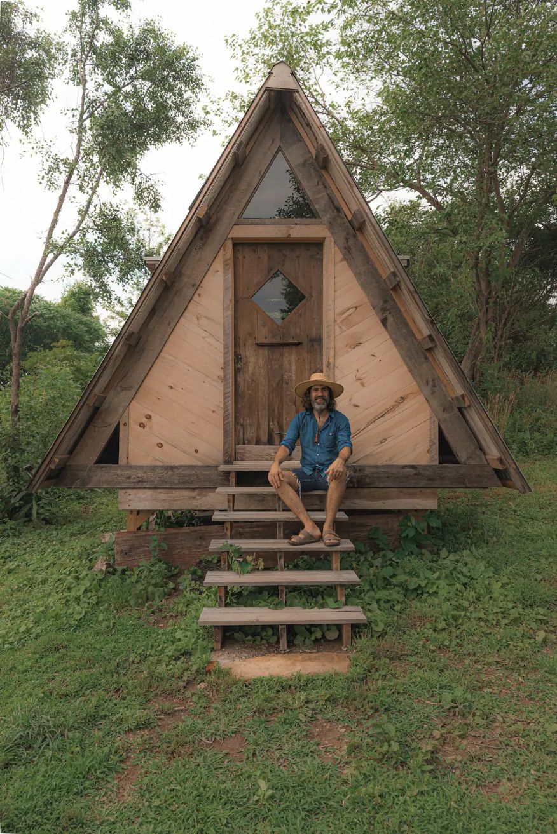Remember the gorgeous Honeycrisp Cottage? This Timber Frame Retreat has an incredibly similar floor plan (sans the loft) and is also in Vermont! You get a queen-sized bed tucked into one corner with a giant picture window that looks out on the spruce forest beyond.
The 3/4 bathroom is closed off by a barn-style door, and a galley kitchen takes up the back wall of the cottage. You have all the appliances, sans an oven, to make some lovely meals during your stay. Because there’s no Wi-Fi, you can enjoy a truly unplugged experience! Could you live here?
Don’t miss other amazing tiny homes like this – join our FREE Tiny House Newsletter for more!
No Wi-Fi Cottage is a Perfect Place to Unplug
[continue reading…]
{ }
Summer is an incredible woman who has been living tiny for years! She started off in a 1969 Shasta that she converted, and then other small nomadic spaces like an RV and a van. Then a couple of years ago, she purchased this great 1970s A-frame.
It needed a lot of help and a lot of paint, and after a year of renovations, she moved in! We got the chance to interview her about her tiny life below, so please enjoy reading her story.
Don’t miss other quality tiny homes like this for sale, join our FREE Tiny Houses For Sale Newsletter for more!
Her Amazing Renovated 1970s A-frame
[continue reading…]
{ }
Are you searching for some tiny house plans? Small House Catalog released three excellent choices recently: A 336-square-foot A-frame, a 224-square-foot studio cottage, and an itty bitty writer’s cabin.
If you’re looking for a full-time residence, the A-Frame is likely your best bet as it has a first-floor bedroom, a loft, and a kitchen and bathroom area. The studio cottage would make a great guest cottage, although with enough storage you could easily live in it full-time. Finally, the writer’s cabin is the most basic of the plans and is meant as an auxiliary office, since there’s no plumbing planned in. Check them out below and tell us which is your favorite!
Don’t miss other interesting tiny homes like this one – join our FREE Tiny House Newsletter for more!
Small House Catalog’s Latest Tiny Home Plans
[continue reading…]
{ }
Do you remember Donelle’s awesome, cute, and quirky Airbnb by the Marsh that we showed you in January? Well, she did it again! With the help of her friend Marilyn, she created a dream A-frame on the property that her father left her.
The cozy 256-square-foot A-frame fits a bedroom, full bathroom, and compact kitchenette. There’s a deck (on stilts) connected to the A-frame, so you can enjoy some coffee outdoors or take an outdoor shower.
Don’t miss other quality tiny homes like this for sale, join our FREE Tiny Houses For Sale Newsletter for more!
Glass A-Frame with a Deck (on Stilts)!
[continue reading…]
{ }
Tucked in the forest of Jamaica, Vermont sits this fun, family-friendly A-frame decked out with Mid-Century modern artwork and furniture. The home has a finished basement area that’s perfect for game night!
Additionally, you’ll find bunk beds appropriate for older children, and up in the loft, there’s a full-sized queen bed for parents. The A-frame lacks nothing in terms of amenities — there’s a full kitchen, a bathroom with a luxury rainfall shower head, and even a single-person hot tub on the large deck outside.
- Vermont’s Jamaica forest hides a family-friendly, art-filled Mid-Century Modern A-Frame with a game room.
- The A-Frame offers modern amenities, including a hot tub, grill, and fully equipped kitchen.
- Not suitable for young children due to steep staircases, but perfect for a cozy getaway with a stunning view.
Don’t miss other quality tiny homes like this for sale, join our FREE Tiny Houses For Sale Newsletter for more!
Family-Friendly A-Frame Cabin with Game Room
[continue reading…]
{ }
Designed to mimic North American A-Frames, this gorgeous luxury cabin in Brazil provides a truly glamorous spot for a couple to get away from it all. The private location has gorgeous views of the woods from the two walls of windows on either side of the house.
Inside there’s a well-equipped kitchen, cozy living space, and a bedroom at the top of the ladder stairs that includes a stunning bathroom with a shower and a soaking tub overlooking the forest. What do you think?
Don’t miss other quality tiny homes like this for sale, join our FREE Tiny Houses For Sale Newsletter for more!
Cabana do Sossego: A-Frame in Brazil
[continue reading…]
{ }
The Uhu is the latest vacation property built by Quebec-based company Repère Boréal. They specialize in gorgeous, luxury vacation stays, and this a-frame treehouse standing 32 feet in the air is no exception!
While the cabin is remarkably compact, it includes everything you need for a quiet vacation, like a kitchenette, bathroom, office area with views, and a queen-sized bed. Tell us what you think in the comments!
Don’t miss other interesting tiny homes like this, join our Free Tiny House Newsletter for more!
St. Lawrence River A-Frame: 32-Feet Up in the Air!
[continue reading…]
{ }
This 350 square foot a-frame in trees is dubbed the “Skyframe” and gets its name because it stands on stilts and makes you feel like you’re in a magical treehouse with views of the surrounding forest.
Despite the obstacle that is plumbing a treehouse, the A-frame features a luxurious bathroom inside with a tiled shower and epic bowl vanity. There’s also a full kitchen, seating area, and two queen beds — one in the loft and one in a first-floor bedroom.
Don’t miss other quality tiny homes like this for sale, join our FREE Tiny Houses For Sale Newsletter for more!
A Lifted A-Frame in the Woods of Sanford, Maine
[continue reading…]
{ }
Here’s an amazing off-grid A-frame for artists and dreamers and anyone looking for a relaxing vacation that’s a step up from camping. The A-frame is actually two A-frames, connected by a “normal” square that has a rooftop deck.
The house sits on a large acreage where there are a number of other off-grid accommodations and shared spaces, including an outdoor kitchen, lots of picnic tables, and a shared fire pit. There are communal composting toilets and a solar shower. Take a look below!
Don’t miss other quality tiny homes like this for sale, join our FREE Tiny Houses For Sale Newsletter for more!
A-Frame Built From Reclaimed Barn Wood
[continue reading…]
{ }



