This post contains affiliate links.
Designed to mimic North American A-Frames, this gorgeous luxury cabin in Brazil provides a truly glamorous spot for a couple to get away from it all. The private location has gorgeous views of the woods from the two walls of windows on either side of the house.
Inside there’s a well-equipped kitchen, cozy living space, and a bedroom at the top of the ladder stairs that includes a stunning bathroom with a shower and a soaking tub overlooking the forest. What do you think?
Don’t miss other quality tiny homes like this for sale, join our FREE Tiny Houses For Sale Newsletter for more!
Cabana do Sossego: A-Frame in Brazil
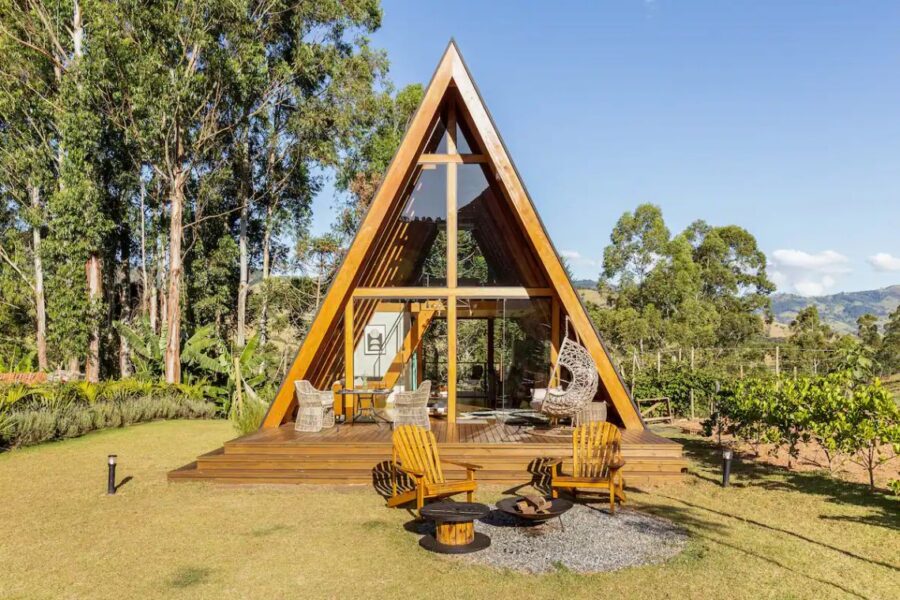
Images via Airbnb/Kellen
You walk into a grand open living area.

Images via Airbnb/Kellen
There’s an L-shaped kitchen in the back.

Images via Airbnb/Kellen
There’s a microwave, toaster and refrigerator.

Images via Airbnb/Kellen
View of the living room from the loft.
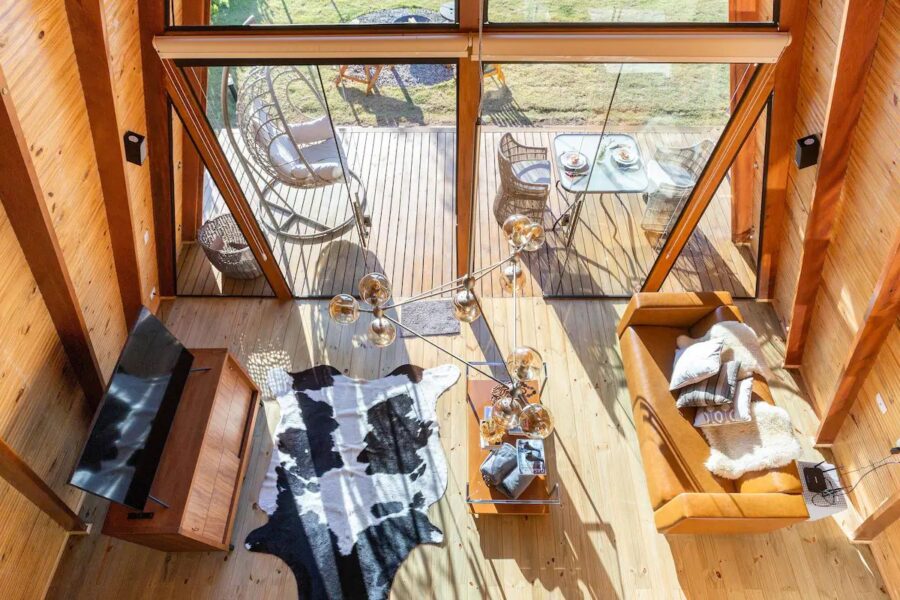
Images via Airbnb/Kellen
A sleek leather couch provides a spot to relax.

Images via Airbnb/Kellen
That lighting fixture is very original!
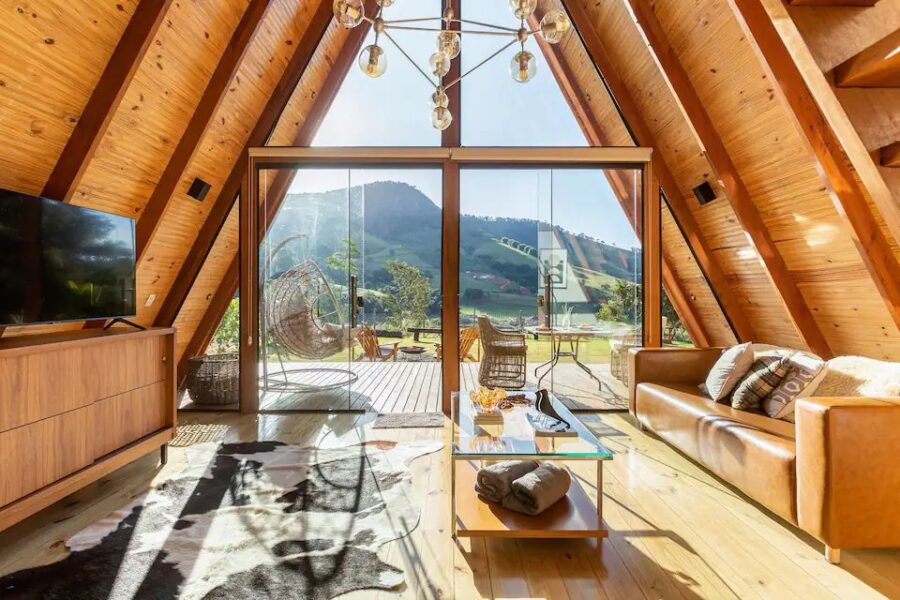
Images via Airbnb/Kellen
Here’s the shower upstairs.

Images via Airbnb/Kellen
There’s a flush toilet and a vanity.

Images via Airbnb/Kellen
And a soaking tub with a view!

Images via Airbnb/Kellen
The bedroom has it’s own mini-split for comfort.
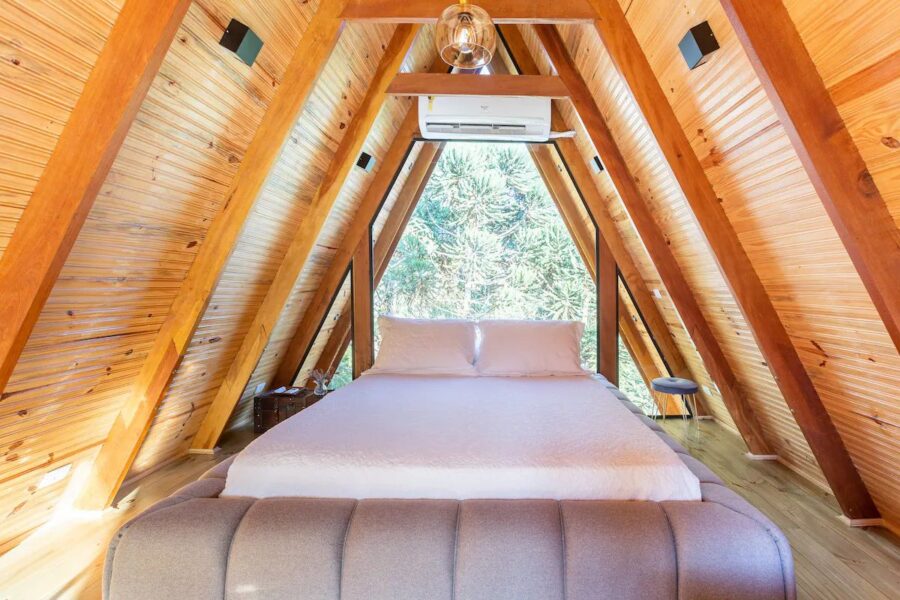
Images via Airbnb/Kellen
That bed looks super comfortable!
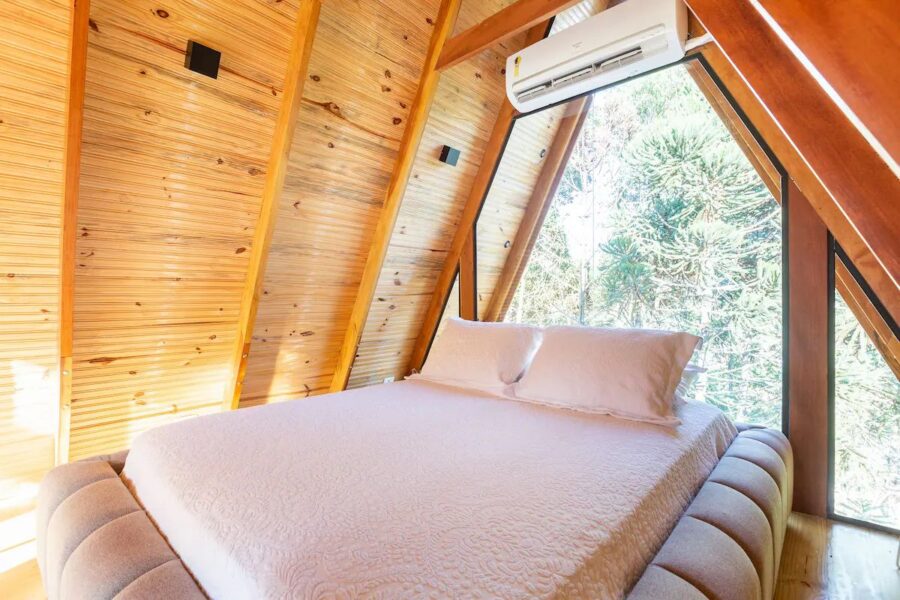
Images via Airbnb/Kellen
A firepit gives you a spot to hang out in the evenings.

Images via Airbnb/Kellen
Description:
The Cabana do Sossego was made especially for couples.
With a very complete kitchen, make your meal with great refinement.
We offer a delicious breakfast as a courtesy.It is possible to rest in full comfort of a delicious queen bed overlooking the Mantiqueira mountains – south of Minas Gerais.
Relax in the hot tub with a 180-degree view of the pine trees and beautiful scenery.
At the end of the day prepare a picnic on the deck to enjoy a beautiful sunset in the mountains.
The fire pit will be prepared for you to enjoy delicious wine and prepare marshmallows.
A moment of peace and tranquility in the midst of nature, a way to unplug from the running life and reconnect.
Learn more:
Related stories:
- Rustic Waterfront A Frame on a Massachusetts Farmette
- Magical, Bespoke Barn Conversion Tiny Home
- Skyframe A-Frame in the Woods of Maine
You can share this using the e-mail and social media re-share buttons below. Thanks!
If you enjoyed this you’ll LOVE our Free Daily Tiny House Newsletter with even more!
You can also join our Small House Newsletter!
Also, try our Tiny Houses For Sale Newsletter! Thank you!
More Like This: Tiny Houses | A-Frames | Vacations | Cabins
See The Latest: Go Back Home to See Our Latest Tiny Houses
This post contains affiliate links.
Natalie C. McKee
Latest posts by Natalie C. McKee (see all)
- Custom Tiny House by a Cabinet Maker - May 21, 2024
- Hear From Real Escape Tampa Bay Village Residents! - May 21, 2024
- Adorable! Rasa by Simplify Further Tiny Homes - May 21, 2024






Lotsa heat gain for that split A/C to carry the load.
Not necessarily, lots of way to deflect and mitigate heat and that includes the type of glass used as well as placement and angle the structure is actually exposed to the sun.
Single unit suggests it’s not an issue…
The final nail in the coffin of tiny homes being homes for actually, you know, living.
The iconic roofline served a purpose for its habitat. It has literally NOTHING else going for it. So, let’s put it in Brazil – that’s a great design/function statement.
Now let’s take the need for real ventilation and make the implementation impossible due to inherent structural issues. Let’s make innovative use of interior space. Wait; we can’t because of its design flaws!
I understand why the good folks at tinyhousetalk and their cousins need houses like this to fill up the space; there doesn’t appear to be anything new happening. I do wonder whether we are seeing the death of tiny homes as dwellings considering all the re-use of items that first showed up on these pages in years past. If you take out the re-posts, and delete the van-life posts and delete the obviously AirBnB postings, what do you have left folks? Pretty much nothing. And that saddens me.
Whimsy should be alive and well in the tiny home market since something has to distinguish the single floor plan that forms the basis of all designs. But a farmhouse style sink? Really? How utterly useless in such a dwelling. Oh yes; dishwashers? Really. How many dinner parties do you throw each month that makes a dishwasher a desirable item?
More pointedly, nobody should be building a dwelling that is 8.5′ wide. Period. 10.5′ is legal on federal roads with only a paper permit with very few restrictions in the extremely unlikely event that you move your unit EVER. The design restraints of 8.5′ are ludicrous when 10.5′ width is available.
Cost, efficiency, practicality? All gone in the rush to tiny-glamp-living. This movement should have gone a long way to housing tens of thousands of singles and couples in decent, fun/functional housing. Where did that dream go? It’s still stuck in semi-converted RV parks, in semi-legally used backyards and in the less than half dozen tiny house communities across the country. There should be hundreds of such communities. Remember, there were tens of thousands of subdivisions that went up after WWII giving this country the base for growth we needed. Tiny house living is a dream for very few. It only succeeded long enough to not be called stillborn. It’s on a slow AirBnB death spiral.
Baluchon (for example) is a builder that seems to understand the realities of tiny homes while still making charming dwellings.
Um, pretty much none of that is true and is just self defeatism. Tiny houses have existed for most of human history and aren’t going anywhere. Sure, progress has been slow to change the trend of the last 70+ years from large homes but there’s actually a growing number of places that already recognize them the same as regular homes. Multiple states have already added tiny houses to their building codes, and newer code updates are continuing to add other options. Like 3D printed homes and cob houses, for two recent examples.
While not all roads can handle wide loads. Especially, countries that don’t have highways, etc. So restrictions do exist but tiny houses aren’t limited to being on wheels and there are other ways to achieve tiny living.
Though, there is the issue that Tiny houses aren’t automatically the most cost efficient or practical, especially in densely populated cities, etc. So shouldn’t be looked at like they’re a magic solution that will solve everything by itself. It will actually take multiple, different, solutions and we all have to stop getting in each other’s way and stop acting like there’s only one way that will work for everybody. Otherwise we will continue to have problems like NIMBY’ism, division and wasting of resources, etc.
Ok. Gorgeous. Well executed, exquisitely beautiful!
However, not for living in full time as there is nowhere to put your “stuff” where the whole world can’t see it. Not knowing the climate of Brasil, I don’t know if that AC unit will keep you cool or not, having a bed upstairs is often difficult. This would be a fun place for me to visit, but I’m afraid my OCD and ADHD wouldn’t accommodate the space behind things under the “A” frame (space behind the TV and kitchen cabinets). I hate wasted space and places where little critters can make a home.
It is flawless, though and beautiful executed even if impractical for people looking for “tiny homes” who, it seems have more need of more budget friendly tiny homes. I do like to see, however, how the wealthy spend their play money. I KNOW this was NOT cheap to build. That tub alone had to be close to $20k alone. The glass walls? OUCH! I can’t imagine. I bought a shower door, 30″ x 60″ 1/4″ thick architectural glass about 15 years ago. It alone was $1100 for just one piece of glass and a handle. I can’t imagine what those two custom walls of glass would cost.
Thanks for sharing, though, its fun to see even if we can’t bring ourselves to dream big enough to build it for ourselves!