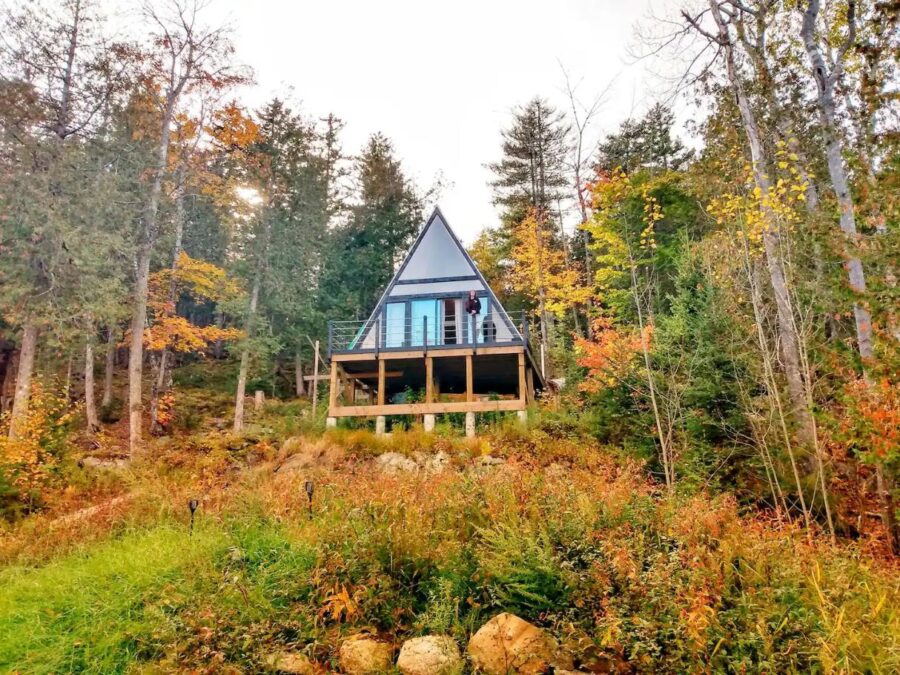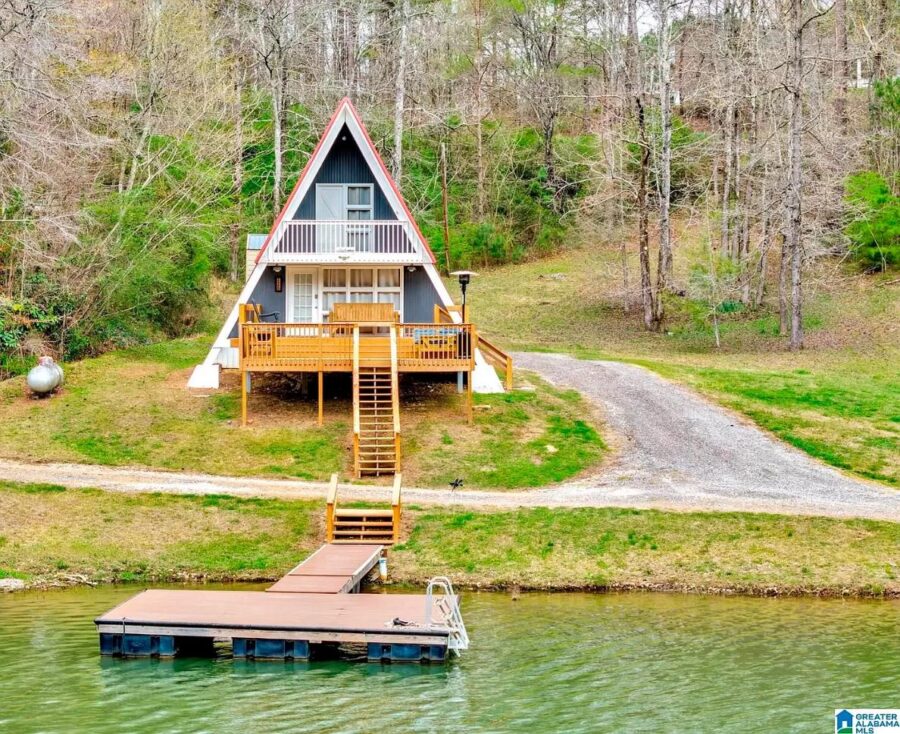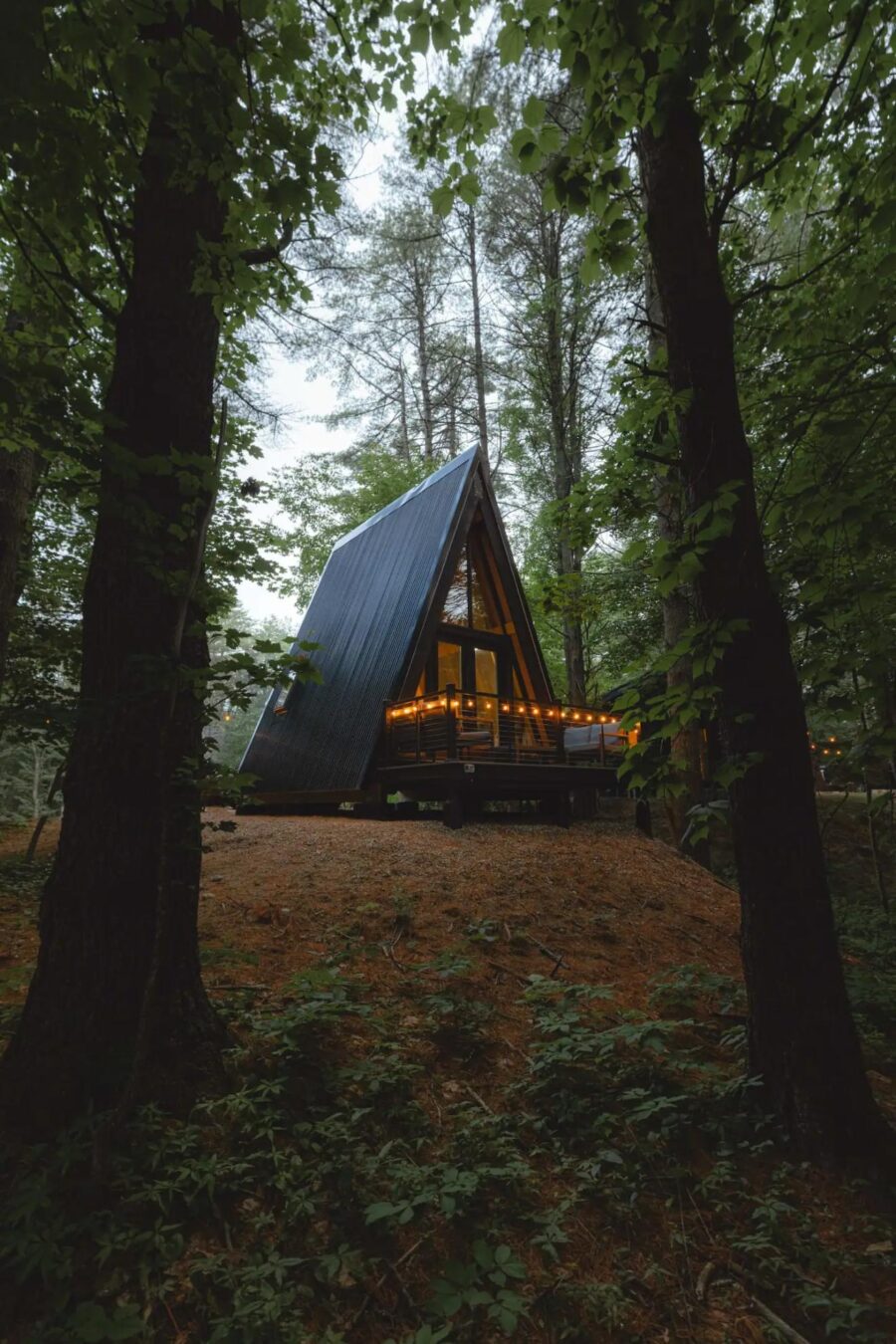Here’s a fun spot to unwind for a weekend getaway! This adorable A-frame looks like it was based on some of Deek’s A-Frame plans, and the result is a great off-grid glamping cabin.
It sits on a little farmette where there are ducks and chickens and fresh strawberries. The nearby water and overgrown foliage provide a home for local wildlife.
Take a look at it below! I want to build one now.
Don’t miss other quality tiny homes like this for sale, join our FREE Tiny Houses For Sale Newsletter for more!
Off-Grid Glamping in a Waterside A-Frame
[continue reading…]
{ }
Sarah is a teacher, entrepreneur and traveler. First she established a successful online school, and then she hit the road in her A-Frame Chalet she’s been living in for the past 8 months. A couple hours of work in the morning, and then she has time to explore and enjoy the rest of her day!
I just love the A-Frame concept, even if it isn’t the *most* efficient use of vertical space. Plus, she can tow the super lightweight camper with her Subaru Forester, meaning she doesn’t always have to bring her whole home with her when she needs to go out for groceries.
She travels with her awesome dog, Sanders, and you’ll love her interview and video tour with Tiny Home Tours below. Follow her on Instagram here.
Don’t miss other quality tiny homes like this for sale, join our FREE Tiny Houses For Sale Newsletter for more!
Sarah & Her Dog in Their A-Frame RV
[continue reading…]
{ }
The Pod Tiny House
Or should we call them cabins?
I found these tiny houses / cabins to be really cool because I like the style of A frame houses and these resemble them in a much smaller way.
They’re like little huts. Some of these are probably too small but I can see a 150-250 square foot version being really cool.
I got so excited about this idea that I decided I’d use my “not so good yet” SketchUp skills to try and design something similar. So here’s my design and below that you’ll find pictures of the “The Pod”.
My Larger Version of the Pod…
I’ll call it the Rounded A Frame Tiny Cabin
The inside is approximately 14′ by 14′ so it’s about 196 square feet of interior space.
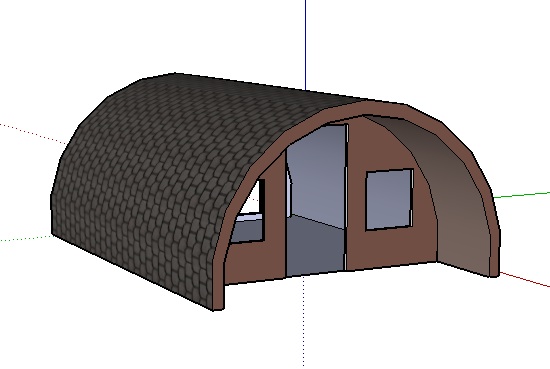

There’s no windows on the side so I tried to make up for that with the large window in the rear and two 2’6″ by 2’8″ windows in the front by the door. I’d also use a door with large windows to keep the light in the place. In the back the window space is 9′ wide and 4’6″ tall. Large enough to bring the nature outside “in”.
I’d certainly live in a place like this with a view of the forest, mountains, a lake, the ocean, or a garden. SketchUp is fun!
The Pod (Inspiration for design)
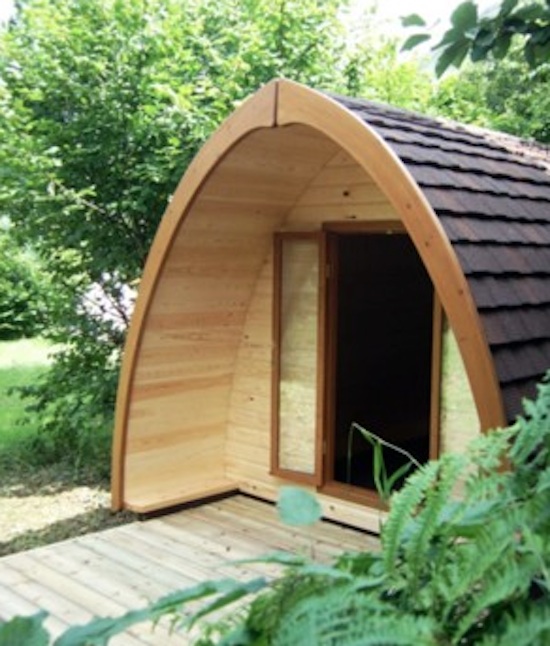
Photo Credits: The Pod UK
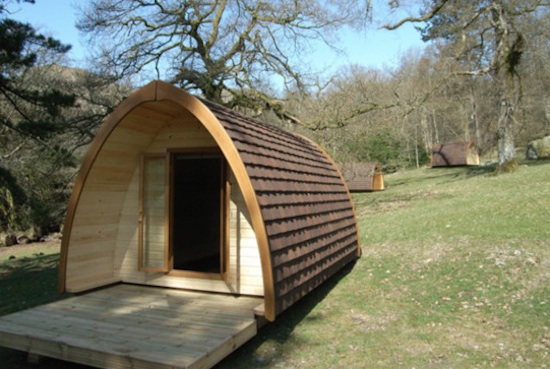

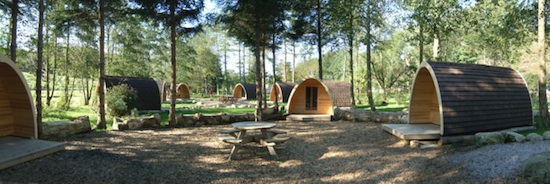
Images © The Pod UK
{ }
Dave over at Grain Edit posted some pictures of an old booklet called Second Homes for Leisure Living by Douglas Fir Plywood Association. The booklet contains a few modern prefab designs from various architects including including George Matsumoto, Frederick Liebhardt, David George, and Henrik Bull.
There are some really fascinating A-Frames, one of them with an upstairs deck which was a first for me to see. Here is a screenshot of the A Frames, for the rest of the scans please visit Grain Edit. You won’t regret jumping over to Dave’s post.

{ }
This is a beautiful minimalist A-Frame in Maine overlooking Taunton Bay. It sits among the forest, which looks stunning with fall foliage and lush green leaves.
The inside of the cabin is all open-concept, with a great room consisting of the living area and galley kitchen. The 3/4 bathroom sits next to the kitchen, and a ladder goes up to a loft bedroom with a queen bed and an excellent net barrier. What do you think of this cabin?
Don’t miss other quality tiny homes like this for sale, join our FREE Tiny Houses For Sale Newsletter for more!
Stunning Small A-Frame Among the Trees
[continue reading…]
{ }
Here’s an incredible A-frame on the water in Alabama that’s for sale. It comes with .80 acres of land to enjoy, with water access and a dock. While some might consider it a vacation property, it could make a great small home for a couple or young family.
The house has a loft bedroom divided into two spaces (one for a queen bed and one for twin bunks), and putting a false wall could create more privacy. The first floor has an open-concept living room, kitchen, and full bathroom. They’re asking $249,900. What do you think?
Don’t miss other interesting tiny homes like this – join our FREE Tiny House Newsletter!
Alabama A-Frame on .80 Acres For Sale!
[continue reading…]
{ }
This is the Fjallstuga A-Frame plans by the Small House Catalog. While we’ve shown you an earlier version of these, they recently updated the plans and added some new renderings to show off the possibilities!
The great thing about these plans is the first-floor bedroom at the back of the A-Frame, which means you don’t have to climb a ladder or stairs into a loft bedroom. That space could be used as an office, storage, or a place for kids. The plans have a 3/4 bathroom, a compact kitchenette, and a spacious living room with a wood-burning stove. The plans are available from the Small House Catalog for $149.99. What do you think?
Don’t miss other interesting tiny house plans like this one – join our FREE Tiny House Newsletter for more!
Updated Fjallstuga A-Frame Plans For Sale
[continue reading…]
{ }
This beautiful A-frame tiny house is 252 square feet, but its extra tall ceilings make it look taller and skinnier than it truly is on the inside. The house sits in the Desert of Maine Campground, located near sprawling sand dunes smack-dab in the middle of the Maine forest — a natural leftover of the last ice age!
The simple cabin has a queen-sized bed, and two twin mattresses that can be pulled out at night for kids. A half-bath sits behind the bed, and there’s a little kitchen area with a retro mini-fridge, kettle, and Keurig. Outside the A-frame, you’ll find a small fire pit with Adirondack chairs, and a picnic table for meals. What do you think of this cute space?
Don’t miss other van conversions for sale like this, join our FREE Tiny Houses For Sale Newsletter for more!
Explore the Desert — in Maine! — And Stay in an A-Frame
[continue reading…]
{ }
Michal and Monika built this unique A-frame using the A-frame Bunkhouse Plus plans from Den Outdoors. They live in Poland and built the house on 25 acres of family land. There’s also a sauna on-site to heat up your stay.
The bunkhouse has a small kitchenette, a compact bathroom in the back of the A-frame, and a loft bedroom. You can enjoy nature or stay cozied up in the cabin! The plans for building your own A-frame are available from Den Outdoors.
Don’t miss other cabins like this, join our FREE Tiny Houses For Sale Newsletter for more!
They Used A-Frame Bunk Plus to DIY This Cabin!
[continue reading…]
{ }











