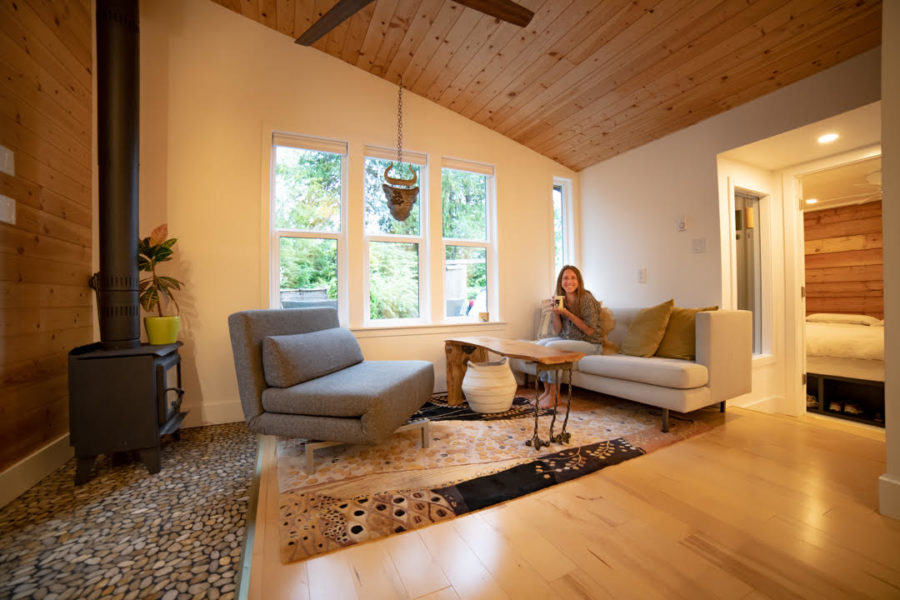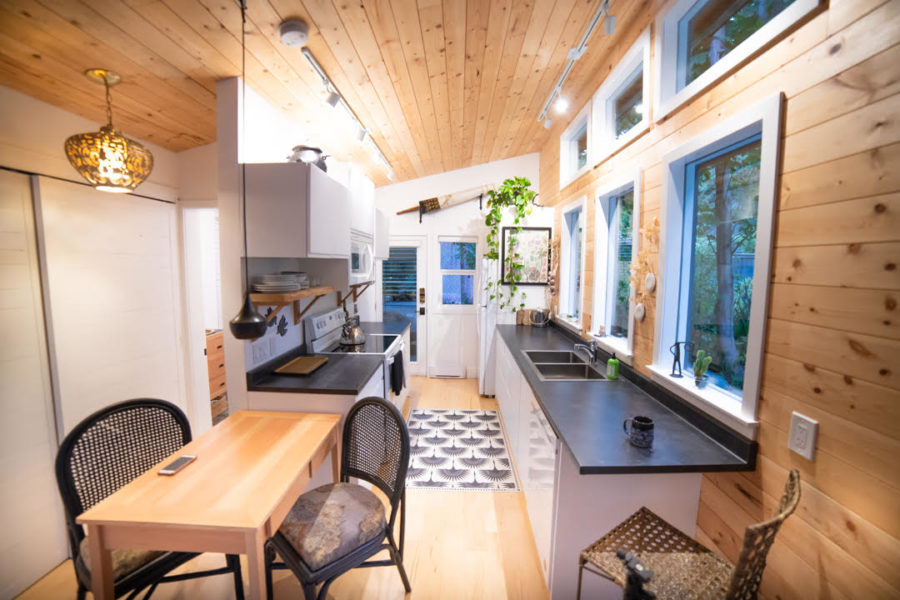This post contains affiliate links.
This is Liz’s lovely small home, built from an old garden shed on her parents’ property. Her mom and dad are excellent DIY-ers, and did much of the work together with Liz to help build out her awesome little home.
It features a bedroom that connects to the rectangular living/kitchen/bathroom via a small breezeway. The inside is a lovely mix of honey-colored wood with black and white accents. It’s decorated with specially-curated accents from Liz’s travels, and custom metal pieces that she made herself. In addition to her home, Liz runs a seaweed bath business in the family’s backyard, and she shows off her set-up in the video below.
Don’t miss other interesting tiny homes like this one – join our FREE Tiny House Newsletter
And She’s Running A Business From Here, Too!

Images via Tiny Home Tours
She has both a wood-burning stove and baseboard heating.

Images via Tiny Home Tours
She has a very lovely kitchen in this shed-based tiny home, doesn’t she?

Images via Tiny Home Tours
VIDEO: Her Garden Shed Tiny House
Learn more:
Related stories:
- 16’ X 32’ Kyka Cottage Plans from Small House Catalog
- Salmon Hill Loft: 900 Sq. Ft. Small House Stay
- Edgemere: Intentional Small Life Living on the Lake: UPDATE
Our big thanks to Allison of Tiny Home Tours for sharing! 🙏
You can share this using the e-mail and social media re-share buttons below. Thanks!
If you enjoyed this you’ll LOVE our Free Daily Tiny House Newsletter with even more!
You can also join our Small House Newsletter!
Also, try our Tiny Houses For Sale Newsletter! Thank you!
More Like This: Tiny Houses | Small Homes | DIY | Video Tours
See The Latest: Go Back Home to See Our Latest Tiny Houses
This post contains affiliate links.
Natalie C. McKee
Latest posts by Natalie C. McKee (see all)
- Urban Payette Tiny House with Fold Down Deck! - April 25, 2024
- Luxury Home Realtor’s Tiny House Life in Florida - April 25, 2024
- Handcrafted, Eco-Bohemian Tiny House with a Deck - April 25, 2024






Oh WOW… just wow… it’s been a L-O-N-G time since I’ve been gobsmacked by a tiny house. Only one change I’d make and that’s the kitchen as U shaped.
Why are we calling this a shed? It’s the size of a one bedroom ranch! Though it’s very pretty, it’s not a tiny house, or a shed.
Well Marsha, it was constructed from a shed. So the terminology is actually correct. In NZ we have cowsheds that can house 100 cows at a time. And hay sheds that store 2000 bales of hay. So while it may not be what your accustomed to it is what it is.
While it may not be Tiny to you (and yes me) for some people it is. I think it would be fair to call it a large 1 bedroom home. And there are outbuildings sort of attached to, or very near to the structure… so might optically make the whole look a lot larger.
It’s just like a Barn House, Silo House, Container House, etc. that what the house was built from, or made from, is often acknowledged in its description…
Her bedroom is the original structure and the rest is an addition they built out, connected to her bedroom through a breezeway they enclosed into a short hallway to make it seem like one whole structure…
So glad you liked it!
This is beautiful!!! The kitchen is what I want. lol! That would be perfect for me. Been cooking a lot of gourmet foods lately and having to lose a bit of weight. Eating healthy makes a bid difference. Beautiful job.
Sounds like the bedroom was the garden shed and the rest of the home was built for her by her parents – lucky woman to have this home on her parents property where she can have a business as well. I’m wondering if the business is year round or just in the warmer months and also what the square footage of the home is – the entire home is very well done and looks very comfortable and practical.
This has to be one of the best I have seen in the tiny home category! There’s no way I can express all that I like about it, but I liked/loved it all!!!
I am so glad you love it!
Very nicely done! I particularly like the kitchen. Too many small homes have tiny little kitchens without any counter space but this is nice. Seems light and fresh! I could see myself living in it, for sure. And in Southern California, anything that isn’t one of those ridiculous McMansions being built all over the place would be considered to be either small or tiny. Who cares if it is considered one thing or another. If you like it, great. If you don’t, seek out something you do. Why is that such an issue? Personally, I like it! Good job!
Do you know where this is located? Lovely and nothing to change for me. Being a massage therapist I would adore to live like this and have my own garden and herbs etc. What a blessing to have parents to help like this. We need to get back to this kind of living. Only reason for her to have a larger home imo is if she was to have children. Now living in 220 sf with another 100 sf building is way better than the 3000 sf home i lived in a few years back.
Love this, it looks exactly how i’d like to convert my studio/shed. Did you have any issues bringing plumbing into the house, either logistically and permitting?