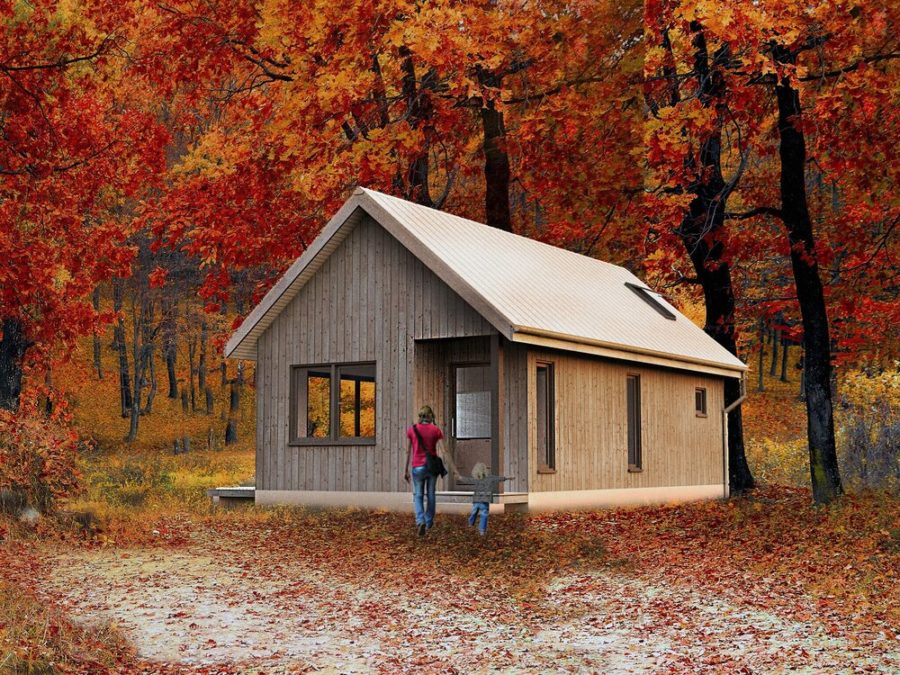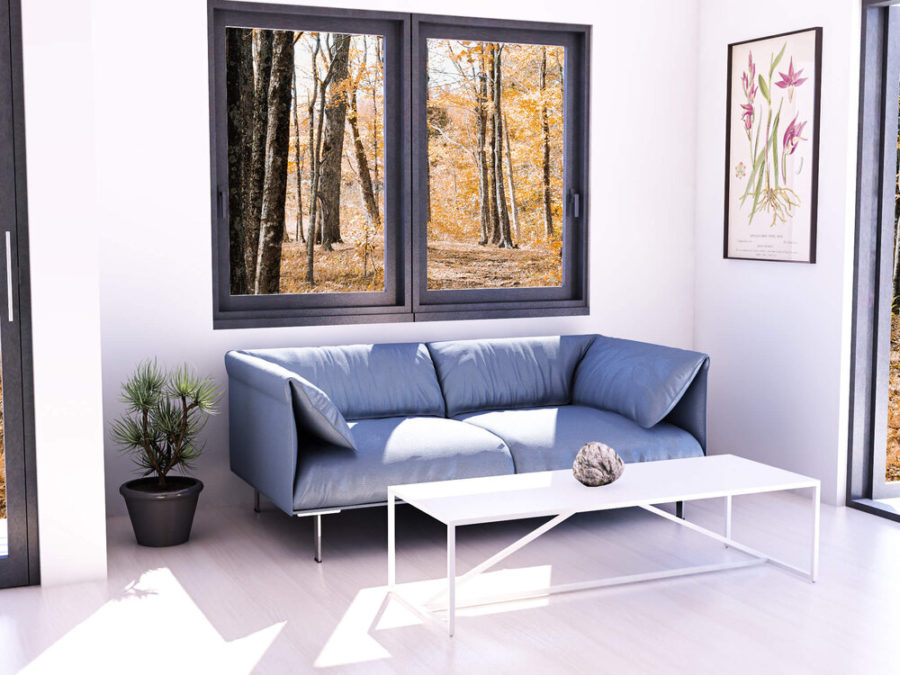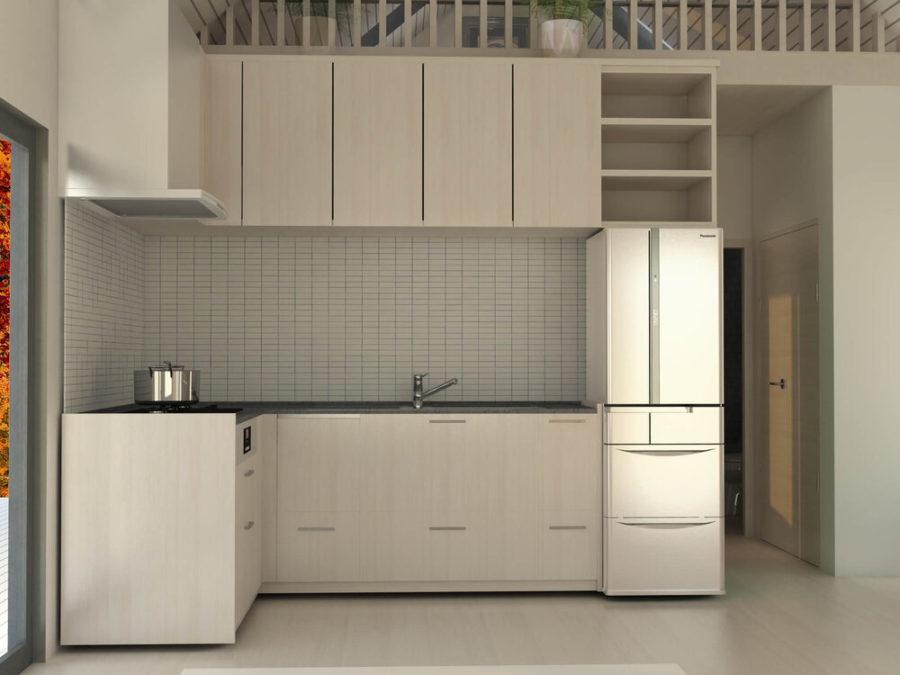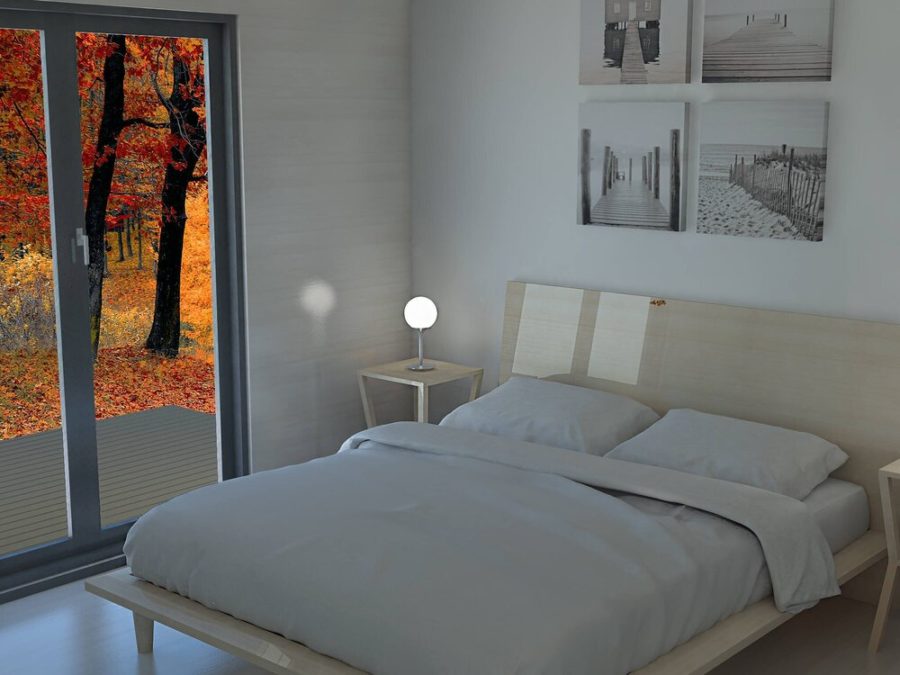This post contains affiliate links.
If you’re looking for something just a bit smaller than the Sno cabin we showed you earlier, the Kyka cottage might be just what you want!
The Kyka has a nice open layout, with the living room and kitchen in one “Great Room” and then a bathroom and master bedroom adjacent to it. There is a loft, but it’s for guests so you don’t have to climb up there every night!
Perfect for a couple, “granny pad” or even an Airbnb property — you can buy the plans here!
Don’t miss other interesting tiny homes like this one – join our FREE Tiny House Newsletter for more!
Cute Cottage Plans: 500 Sq. Ft.

Images via Small House Catalog
I might choose more woodsy furniture but to each their own!

Images via Small House Catalog
Sleek kitchen with all the essentials.

Images via Small House Catalog
The main bedroom has access to the attached deck.

Images via Small House Catalog
You get a full bathroom in this design.

Images via Small House Catalog
The loft is open to down below.

Images via Small House Catalog

Images via Small House Catalog

Images via Small House Catalog
Highlights:
- 1 bedroom
- 1 bath
- 497 sq. ft. + loft
- Dimensions: 16’ X 32’
- Wall height: 9’-0” with cathedral ceilings
- 2×6 R-21 + walls
- Trussed R-49 + roof
- Insulated slab foundation
- Mini-split heating & cooling
- Tankless water heating
- Wood or gas fireplace, optional
- International Residential Code compliant
- The estimated cost to build is $150-200/ sq. ft.
- You get a PDF of the plans emailed upon purchase
Learn more:
Related stories:
- Michael Janzen’s New Tiny House Floors Plans Book Is Loaded With Clever Designs (2021) + Giveaway
- El Big Chouky: Scandinavian-Style Tiny House on Wheels
- They Remodeled This 1970s Chalet Mountain Cabin
You can share this using the e-mail and social media re-share buttons below. Thanks!
If you enjoyed this you’ll LOVE our Free Daily Tiny House Newsletter with even more!
You can also join our Small House Newsletter!
Also, try our Tiny Houses For Sale Newsletter! Thank you!
More Like This: Tiny Houses | Small Houses | Small House Plans | Cabins
See The Latest: Go Back Home to See Our Latest Tiny Houses
This post contains affiliate links.
Natalie C. McKee
Latest posts by Natalie C. McKee (see all)
- Urban Payette Tiny House with Fold Down Deck! - April 25, 2024
- Luxury Home Realtor’s Tiny House Life in Florida - April 25, 2024
- Handcrafted, Eco-Bohemian Tiny House with a Deck - April 25, 2024






This looks very livable, storage in bedroom and bathroom could be added – the loft could be multi use, a dormer would make it even better.
Just a note, but there’s a closet in the bedroom shown in the plans…
James… you’ve done it again. I totally overlooked the closet. Go to the top of the class. : )
There is a closet, just no label. It is adjacent to the loft staircase. It’s actually a really nice closet. My only beef with this design is the height of the wall cabinets. I’m tall (for a woman) and only the bottom shelf would be remotely accessible for me. A giant must live here. It is very well executed and lovely, but the wall cabs just don’t make sense; why have them if you can’t use them without a ladder.
One reason is design, some people just prefer the look of upper cabinets, the ability they provide to help hide clutter and less used items that would otherwise take up counter top space, and the extra storage they provide, which helps eliminate dead space that just collects dust and has to be eventually cleaned. While not everyone minds using a step ladder every now and then…
Some upper cabinets, like the one directly above the hood vent for the stove or countertop range, is for hiding functional features and provides a way to hide the vent that goes through the wall or ceiling. So some are just hiding what’s there to give a more consistent and clean look that blends it in with the rest of the kitchen.
While there are hardware options available to make them more functional. Like whole shelving that can just be pulled down when you need to access it instead of having to climb up to them. Among other options…
I like this layout.
This is a nice layout!
Glad you like it, Jade! Thanks!
Love the down stairs lay out, would use the loft for storage honestly. I would also have to get a bigger fridge, being out in the country you would have to have a place to store food when the weather got bad.
I like this one very much! Spacious and efficient while making sure there is plenty of light and vistas to make it beautiful. Of course, we would all add our own personal touches to make it feel more like home. I would make one change to the floor plan. I would eliminate that small entrance door and use the slider by the kitchen as my entry, making that corner more useful and eliminating that awkward wall with looks like might be an eating bar…no photos of that wall but it shows up in the floor plan. That makes room in that corner for a nice big sectional sofa and still have room for a couple of easy chairs…maybe some short bookcases under that big window where the sofa is in this plan. You could put an awning over the slider to protect you from the elements while you open the door with your key. Heck, just put a patio cover over the deck and make it more cozy for entertaining even if it rains. Just my two cents worth. Even without my change, it is a very nice small house that would be easy to live in! Kudos to the designers!
How can I get a copy of the catalog?
I think this is a very workable small house and for me, I would move the entrance door, to between the two long windows and have a portico over it, and the big picture window would be centered. I would not have 9′ walls, less material, and use top for storage only. and definitely lower the kitchen cabinets. But I’m old, short and got a bad knee and have to get to the BR often!!
On the 9′ walls, that’s an industry standard and there usually won’t be a price difference for going lower because they would still be buying the same amount of materials and just cutting them down to a different length. Though, good to ask first because some may charge extra to go lower but it’s otherwise definitely an option and shouldn’t be an issue for any contractor you hire for the build.
While the reason for the standard is because it makes it easier to install standard size fixtures like full size upper cabinets, ceiling fans, etc., keeping the layout flexible, but if you don’t need full size upper cabinets, etc. then it shouldn’t be a problem to make that change and the cathedral ceiling would still allow for a ceiling fan if you need air circulation.