This post contains affiliate links.
There is a new tiny house floor plans book now available by Michael Janzen with hundreds of new designs and I was just able to get my hands on one of the first digital copies of the book, and so far I’m really impressed! There are over 350 new floor plans all designs for tiny homes on wheels from 12-ft. to 36-ft. lengths.
To celebrate Michael’s new book, I’m giving away a signed copy of his other book from 2017, 101 Tiny House Designs. All you have to do to be eligible to win the book is 1) leave a comment at the bottom of this post stating what size tiny house you want or have (12-ft, 16-ft, 20-ft, 36-ft, etc.) and 2) re-share this post on your Twitter and/or Facebook or via email to a friend (just CC us [email protected] and tag us on social media @tinyhousetalk). From there, I’ll pick a random winner within 30 days and reach out to you on where to ship the signed book. 🙂
Don’t miss other exciting announcements like this, join our FREE Tiny House Newsletter for more!
Over 350 Tiny House Floor Plans In His New Book!

Here’s a preview of just a few of the floor plans you can find inside the pages of this new book. This is one of the 12-ft. floor plans with a covered entry built in.
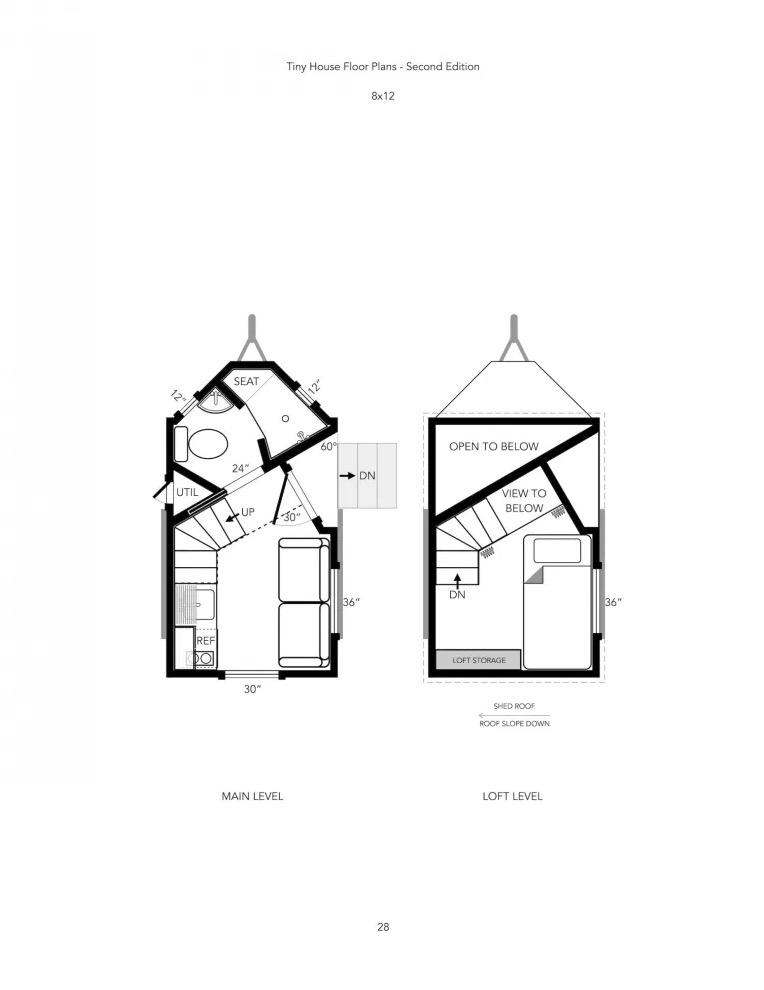
Images via Michael Janzen/Tiny House Floor Plans
This is one of the many 14-ft. floor plans. It also features a creative entryway.
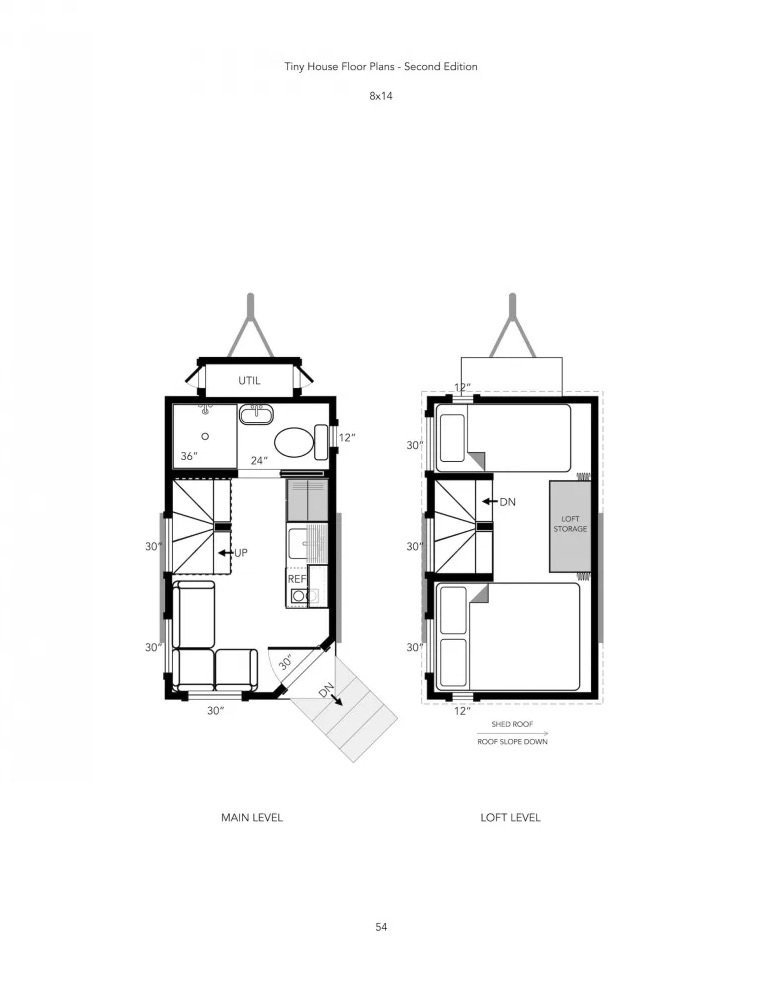
Images via Michael Janzen/Tiny House Floor Plans
This 16-ft. design makes full use of the hitch area of the trailer.

Images via Michael Janzen/Tiny House Floor Plans
There are over 350 designs to enjoy!

Images via Michael Janzen/Tiny House Floor Plans
From 12-ft. tiny house floor plans all the way up to the huge 36-ft. homes on wheels, there’s something for every tiny house enthusiast.
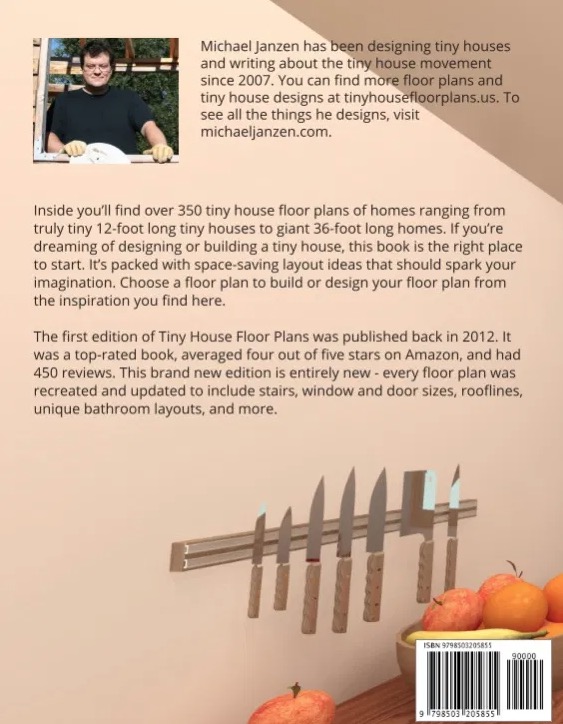
Images via Michael Janzen/Tiny House Floor Plans
Get your copy of Michael’s new book!
You’ll find over 350 tiny house floor plans of homes ranging from truly tiny 12-foot long tiny houses to giant 36-foot long homes. If you’re dreaming of designing or building a tiny house, this book is the right place to start. It’s packed with space-saving layout ideas that should spark your imagination. Choose a floor plan to build or design a floor plan of your own inspired by the designs you find here. The first edition of Tiny House Floor Plans was published back in 2012. It was a top-rated book, averaged four out of five stars on Amazon, and had 450 reviews. This brand new edition is entirely new – every floor plan was recreated and updated to include stairs, window and door sizes, rooflines, unique bathroom layouts, and more. Like the first version, this book should inspire the next generation of tiny house builders and tiny homeowners alike.
=> Get it on Amazon (in print). (affiliate link)
=> Or get the digital version right away. (affiliate link)
We’re giving away this book to help spread the word… 🙂
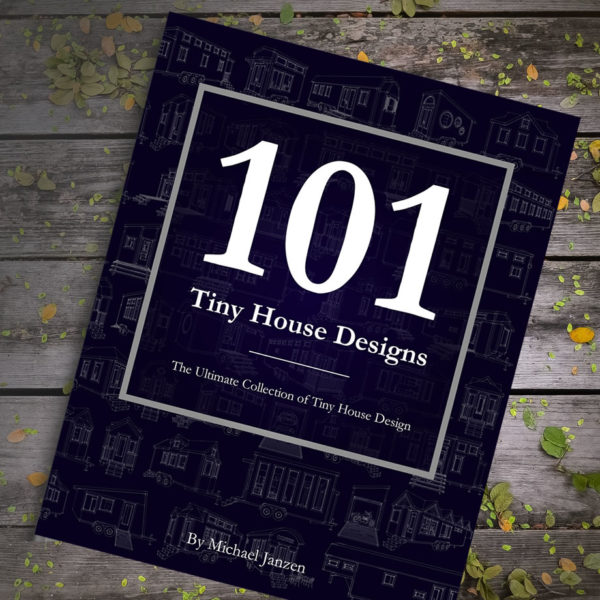
=> The 101 Tiny House Designs book from 2017 on Amazon (in print). (affiliate link)
To celebrate Michael’s new book, I’m giving away a signed copy of his other book, 101 Tiny House Designs.
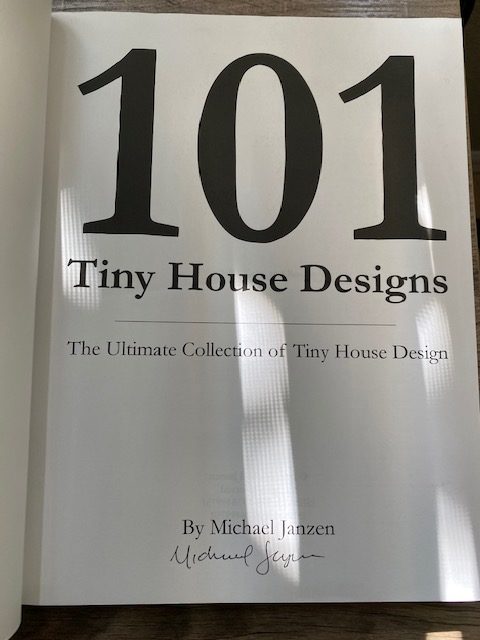
All you have to do to become eligible to win the signed book is…
1) leave a comment right here in this post stating what size tiny house you want (12-ft, 16-ft, 20-ft, 24-ft., 26-ft., 28-ft., 36-ft, etc.)
and
2) re-share this post on your Twitter and/or Facebook using the social media links below or via email to a friend (just CC us [email protected] and tag us on social media @tinyhousetalk).
Link to share on your social media/email:
From there, I’ll pick a random winner within 30 days and reach out to you on where to ship the book. 🙂 Thanks for your help in spreading the word about Michael’s exciting new floor plans book!
This post contains affiliate links.
Alex
Latest posts by Alex (see all)
- Her 333 sq. ft. Apartment Transformation - April 24, 2024
- Escape eBoho eZ Plus Tiny House for $39,975 - April 9, 2024
- Shannon’s Tiny Hilltop Hideaway in Cottontown, Tennessee - April 7, 2024






Very clever plans in the tease.
Very clever plans in the tease. need an office and w/d and water tanks and solar…about24 feet works.
So cool to see he has published a book. I used to watch his YouTube channel. Very clever ideas.
Great preview! Looking forward to seeing more .
I am moving into my 10×30 tiny home that also has a 10×10 covered porch this month! I would love this book as I know a gentleman who could use this!!
Oh nice! Would love getting to see your 10×30 tiny home sometime on the blog. If you ever would like to share… https://tinyhousetalk.com/share-your-tiny-house 🙂
Oh this is good. I like to have a 16′.
That would be perfect. Thanks. Love Tony homes. Love plans much.
I want to build a small home for myself, but I’d like to have a small community where all my kids and grandkids could have a place. Partially off the grid, but not too far.
I love books with floor plans included with the photos and description of the lovely tiny homes. It will be a great book.
My dream tiny is a 10 X 36. I know it’s a bit huge for a tiny but …..
Only thing that matters is what works, and is appropriate, for you and your needs. Just keep in mind that THOWs get progressively harder and more costly to move the larger, and heavier, they are and is best if you can find either a location it can remain for years or permanently when they get up to that size range…
For those who want to be nomadic, it’s usually something to consider to keep the size not only road legal but 20′ or less in length, or at least below 10,000 lbs… Otherwise, go as big as what works for you and your budget…
Wondering where I could park for the winter has been a convern. I want to turn a small bus or shuttle bus into my ful time living. I saw several places to rent on irder to psrk your tiny house in California, not any in Idaho in Twin Falls or in close proximity. I presently have my van set up for camping or road trips, but rent keepd going up. Im a senior and msy get priced out. Also where is a good place to purchase a used small bus or shuttle bus? If you have any referals that would help, Id really appreciate it. Thank you. Hooe to hear from you soon. Londa
I would love a 20 ft size tiny house. I think that’s tiny without being TOO small..
36ft please
I’m building a 12×24
Very nice! 12-ft. width is pretty nice 🙂
Getting a 16X20 barn to become my tiny house.
Cool!
20 ft length so we can move if needed. These books will aid in my research, which is ongoing!
I could definitely live in 2-300 square feet, not necessarily on wheels though.
Understandable! 🙂
I’m interested in the larger styles. Would need a little breathing space from hubby!
Hi Susan! How about a design/build sort of like this? You can build/add an additional micro-cabin/shed as a she-shed and maybe even another one as a man-cave? That would be pretty cool!
Here’s a tiny house with an additional micro-cabin too:
https://tinyhousetalk.com/lot-6-two-bedroom-tiny-house-escape-tampa-village/
I would love a 26-28′ tiny house on the coast of Maine. Can’t wait to win or buy this book!
Thanks, Jennifer! We just picked a winner and got the shipping address so getting ready to ship his book out later today/tomorrow. Congrats, Marty! But the good news is, Michael Janzen sent me another book so we’ll be giving away another book by the end of July :)) Thanks everyone!