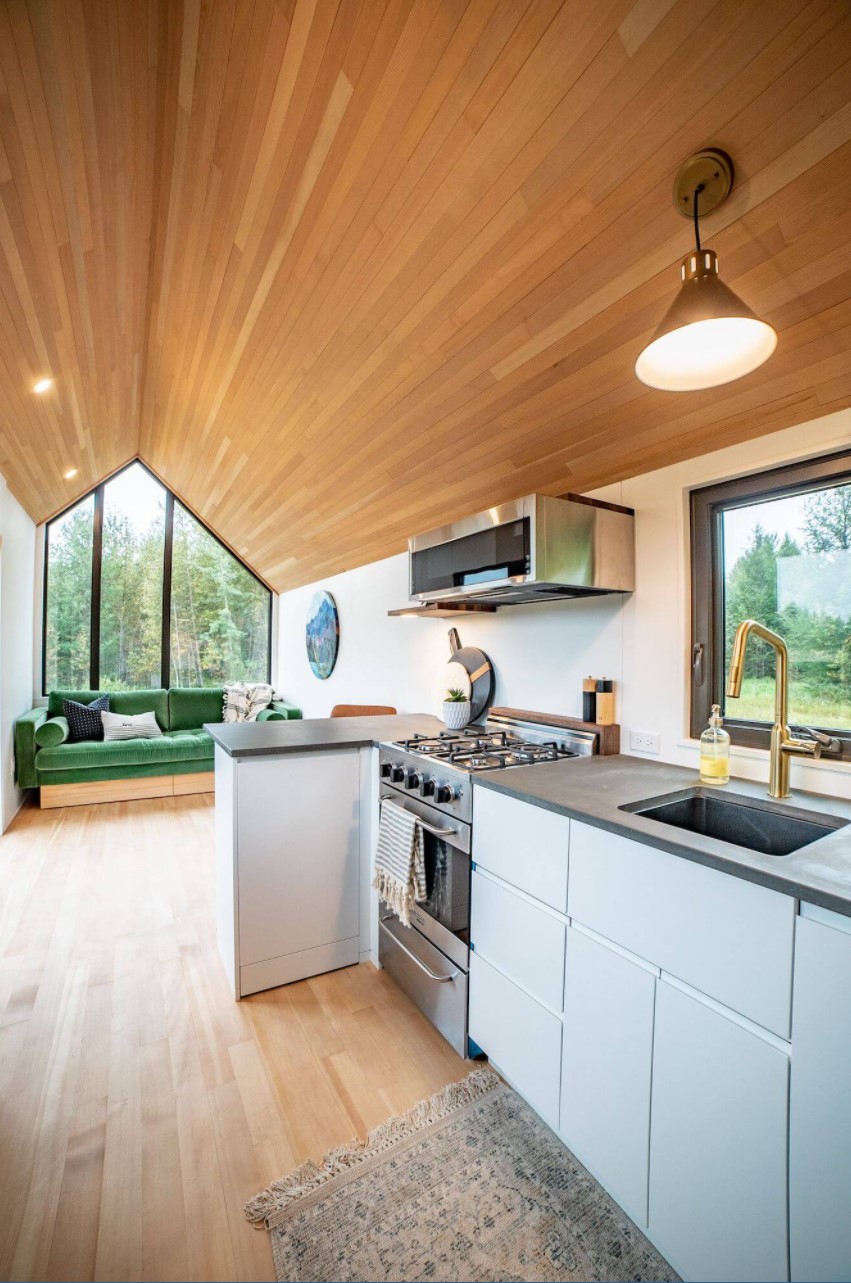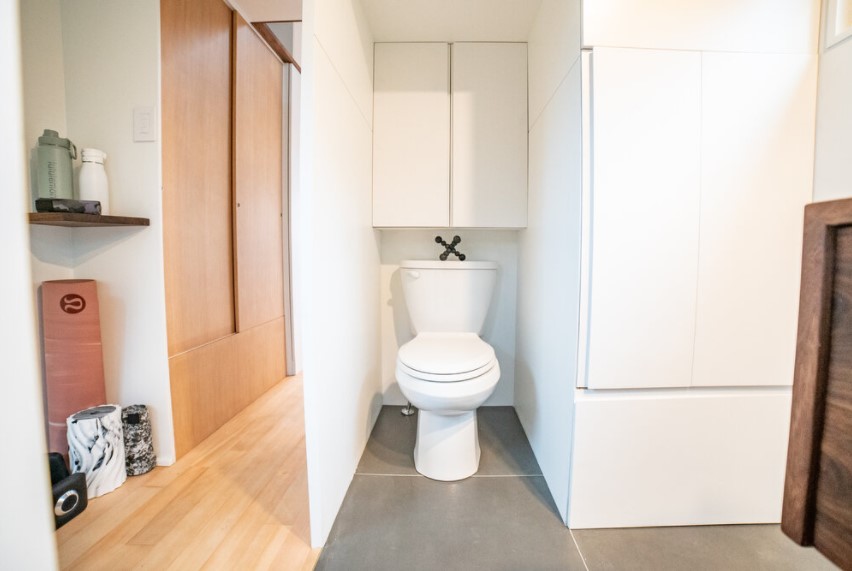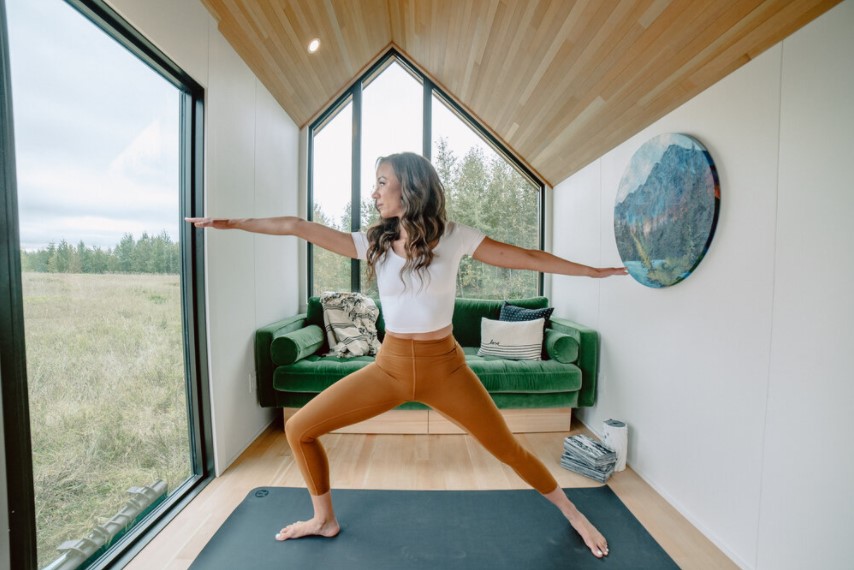This post contains affiliate links.
This is the Trahan, a modern health and fitness tiny house by Fritz Tiny Homes! It was designed for their client, a yoga instructor that’s passionate about health and fitness.
The home is inspired by A-frame cabins as well as modern mid-century designs per the client. I would feel really special in this tiny house, how about you?
Don’t miss other incredible tiny houses like this, join our FREE Tiny House Newsletter for more!
Yoga Teacher’s Modern Tiny House by Fritz Tiny Homes

Images via Fritz Tiny Homes
It’s the Trahan Tiny House which was custom designed and built for their client who loves health and fitness.

Images via Fritz Tiny Homes
The design combines the style of an A-frame cabin with a modern mid-century mansion, which is exactly what the client wanted.

Images via Fritz Tiny Homes
The beautiful vertical grain fir ceiling was milled by Fritz Tiny Homes!

Images via Fritz Tiny Homes
The custom staircase takes you to the loft bedroom.

Images via Fritz Tiny Homes
The loft has two windows for a nice cross-breeze along with custom built-in storage and backlit LED headboard lighting.

Images via Fritz Tiny Homes
The office/dining area features custom concrete countertops by Phoenix Concrete.

Images via Fritz Tiny Homes
The exercise room with awning style windows that make you feel like you are cycling outside. Need to stand up on the bike? There’s headroom for that. 🙂

Images via Fritz Tiny Homes
The bathroom features a combination of walnut, concrete, and brass fixtures. It looks amazing!

Images via Fritz Tiny Homes
The flooring in the shower was built using a CNC router and epoxy pour. Wow, look at all of that storage around the toilet.

Images via Fritz Tiny Homes
The tiny house is designed with most of the functional elements as low to the ground as possible and as much clear open space as possible at the top. The result is pure tiny house bliss!

Images via Fritz Tiny Homes
She can do yoga with incredible views right from her living room. This looks amazing!

Images via Fritz Tiny Homes
This tiny house has been literally tailored for the client’s needs and desires. How cool is that?

Images via Fritz Tiny Homes
How happy would you be in a tiny house like this?

Images via Fritz Tiny Homes
What would you want Fritz Tiny Homes to design custom for your needs?
Highlights
- 32′ x 8.5′ x 13.5′
- The Trahan
- By Fritz Tiny Homes
- Designed and built for a client who values health and wellness
- It combines the styles of an A-frame cabin and a modern mansion, all packed into a 32-ft. tiny house!
- Abundant windows
- Bright white kitchen
- Bright A-frame window with 12′ ceiling pitch
- Luxury green velvet couch with custom drawers
- Micro gym and full bathroom with laundry
- 8×8 open space for yoga, dining, and extra sleeping space
- The client uses the space to teach yoga remotely
- Incredible vertical grain fir ceiling milled by Fritz Tiny Homes
- Custom concrete countertops by Phoenix Concrete
- Overhead lighting built into the shelves
- Extra storage is hidden under the countertop
- Walnut cabinetry with storage for jackets and shoes in the entry
- Custom cabinet hides the wheel well to the tiny home
- On the other side, it is hidden by storage under the refrigerator
- The tiny house is designed with all of the functional elements down low
- There is a micro gym down the hall with an exercise bike and awning style windows to make it feel like you are cycling outside
- Near the micro gym is where the bathroom is located along with the washer/dryer combo
- The bathroom features incredible sleek storage, a flush toilet, RV-style plumbing, a unique walnut shower base, and an amazing vanity
- The tiny house has in-floor heating throughout
- The modern loft is designed to perfectly fit their 5’10” client featuring a custom walnut side table, a bookshelf, more storage, and two modern windows for an easy cross-breeze.
Learn more
- https://www.fritztinyhomes.com/fritz-tiny-homes-builder-blog/welcome-to-the-trahan
- https://www.fritztinyhomes.com/
- https://www.article.com/product/15194/sven-grass-green-sofa
Related stories
- Family’s 24-ft Minimaliste Tiny House, Ready For Aerial Yoga
- Yoga Couple Go from Van-Life to Tiny Spanish Cottage
- Yoga Teacher’s Modern, Off-Grid Crete Tiny House
- Yoga Teacher Building His Own Tiny Home on Wheels
Our big thanks to Fritz Tiny Homes for sharing!🙏
You can share this using the e-mail and social media re-share buttons below. Thanks!
If you enjoyed this you’ll LOVE our Free Daily Tiny House Newsletter with even more!
You can also join our Small House Newsletter!
Also, try our Tiny Houses For Sale Newsletter! Thank you!
More Like This: Tiny Houses | Builders | THOWs
See The Latest: Go Back Home to See Our Latest Tiny Houses
This post contains affiliate links.
Alex
Latest posts by Alex (see all)
- Her 333 sq. ft. Apartment Transformation - April 24, 2024
- Escape eBoho eZ Plus Tiny House for $39,975 - April 9, 2024
- Shannon’s Tiny Hilltop Hideaway in Cottontown, Tennessee - April 7, 2024






Interesting angles, beautiful finishes.
I love it! Love it all. — beautifully done — who couldn’t love this?
Who wouldn’t/couldn’t love it? Ooh lets see, people with mobility issues. Steep stairs are a problem for a large number of people. It seems narrow… but that “could” be an optical illusion created by the camera. While I see your point there are others who do not or cannot.
Best tiny house I’ve seen so far! Any person would enjoy that beautiful space, not just a fitness buff. The expansive windows makes it wonderful!
Lovely as well as spacious, a winning combination! These old bones can’t make it up and down those stairs so I’d have a pull-out or daybed to use as a couch during the day and sleep at night. The exercise bicycle would have to go, too, I’m afraid but that area could be turned into a desk area or even a storage closet if you lost the windows. I could definitely see myself living there with those changes. Kudos and thanks for sharing