This post contains affiliate links.
This is a yoga teacher’s modern, off-grid Crete tiny house on wheels by Echo Living in Scotland.
From the outside, it hardly even looks like it’s on wheels anymore after it’s been set up on-site in Crete, Greece. Inside, you’ll find a kitchenette, living area with fireplace, reading nook, shelving, floor-to-ceiling windows, a separate bathroom, and more!
Don’t miss other interesting tiny homes like this – join our FREE Tiny House Newsletter for more!
Yoga Teacher’s Modern, Off-Grid Crete Tiny House With Surrounding Deck😍🙏🌲

Images © EchoLiving.co.uk
Isn’t it awesome how it just blends right into nature?🌲
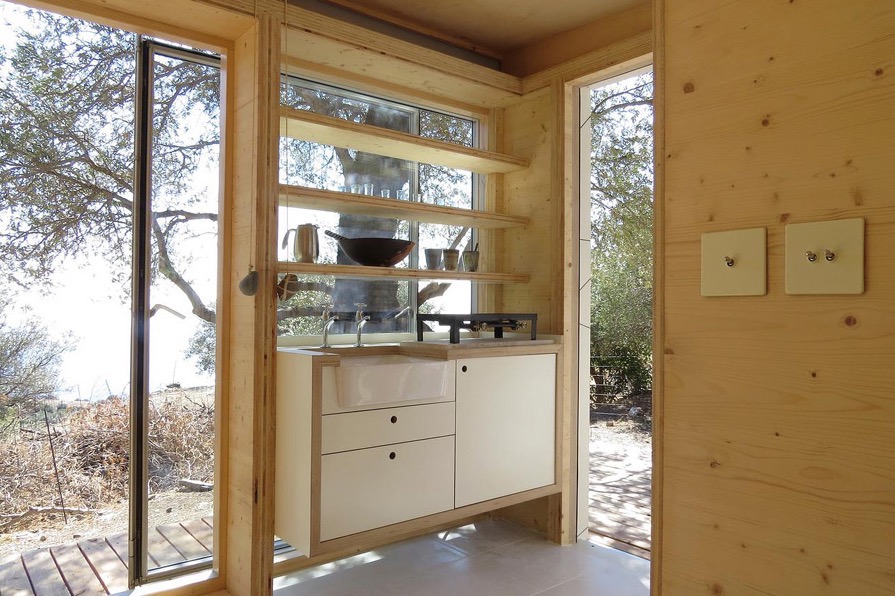
Images © EchoLiving.co.uk
It looks so warm, cozy, and inviting.🥰

Images © EchoLiving.co.uk
There’s something to be said about wood interiors that seems to help connect us with nature, don’t you think?

Images © EchoLiving.co.uk
The sun shines right into this tiny home.
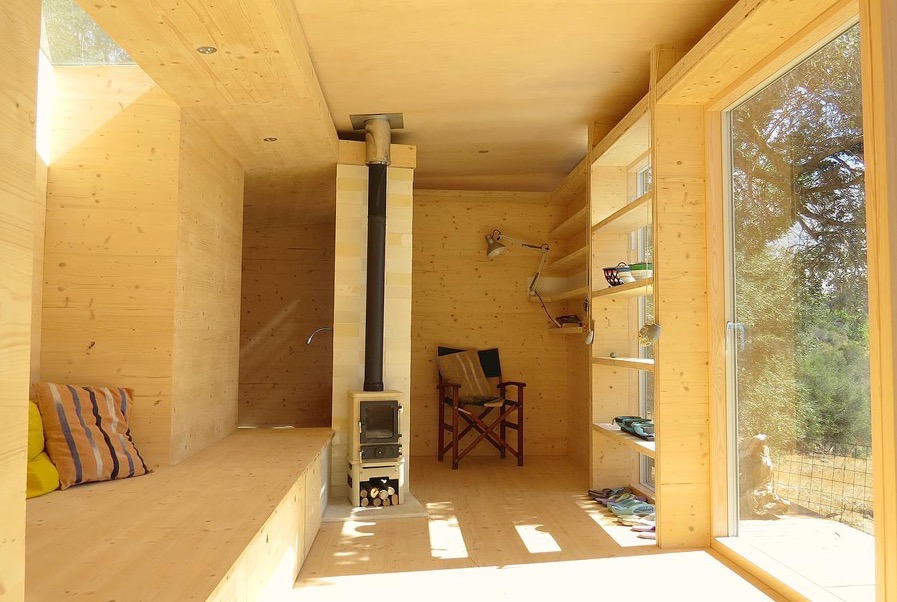
Images © EchoLiving.co.uk
You can see more angles of the tiny house, like the outdoor space and the bathroom, in the shots below.
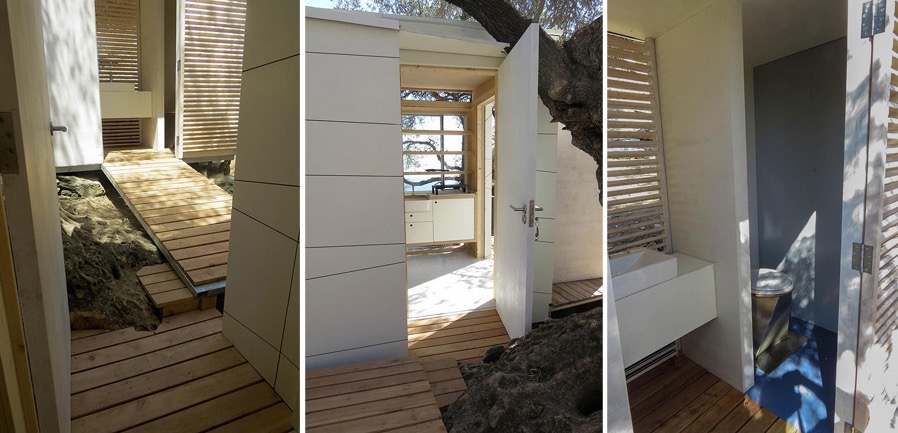
Images © EchoLiving.co.uk

Images © EchoLiving.co.uk
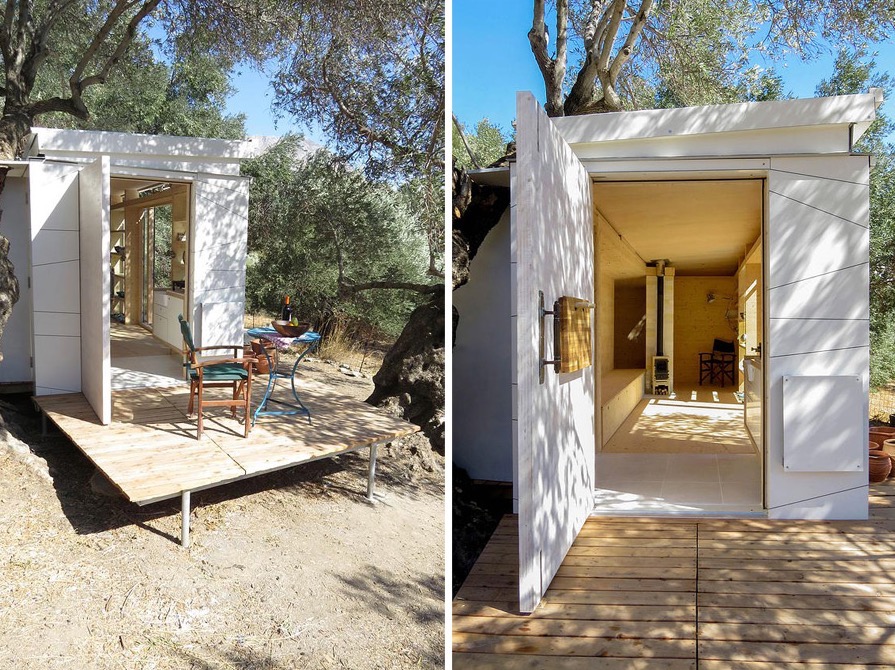
Images © EchoLiving.co.uk
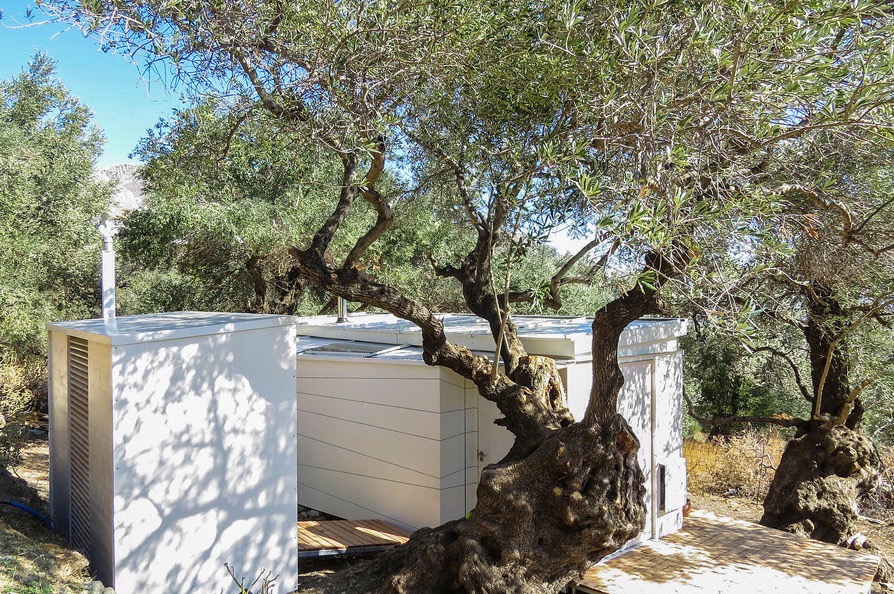
Images © EchoLiving.co.uk
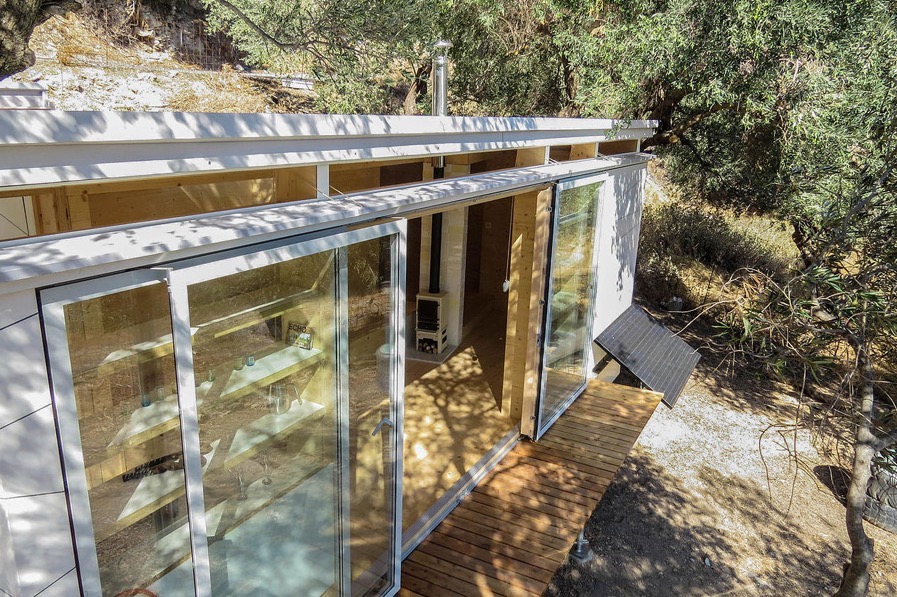
Images © EchoLiving.co.uk
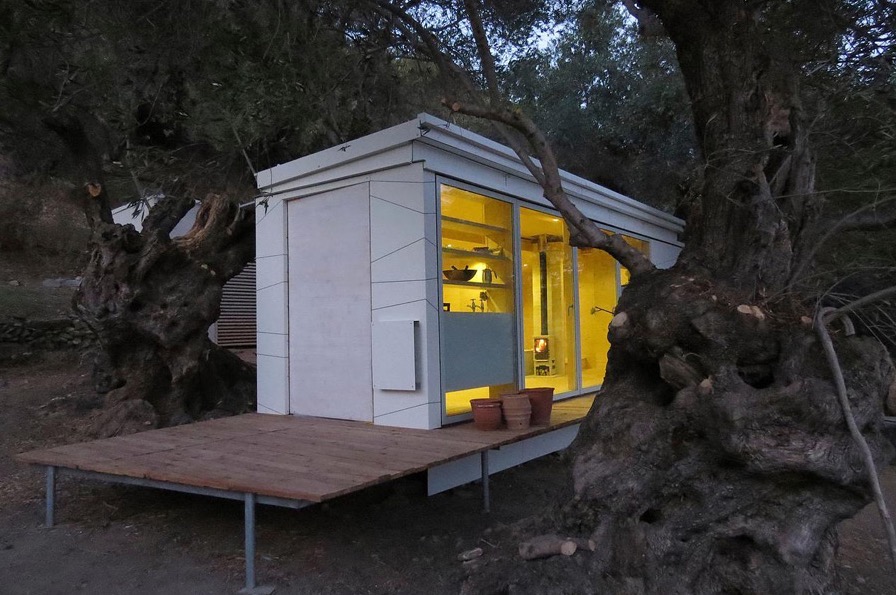
Images © EchoLiving.co.uk
Learn more: http://www.echoliving.co.uk/#!house-on-wheels-bespoke-eco-retreat/c12vy
You can share this modern off-grid tiny house with your friends and family for free using the e-mail and social media re-share buttons below. Thanks.
If you enjoyed this tiny house story you’ll absolutely LOVE our Free Daily Tiny House Newsletter with even more! Thank you!
This post contains affiliate links.
Alex
Latest posts by Alex (see all)
- Her 333 sq. ft. Apartment Transformation - April 24, 2024
- Escape eBoho eZ Plus Tiny House for $39,975 - April 9, 2024
- Shannon’s Tiny Hilltop Hideaway in Cottontown, Tennessee - April 7, 2024






This is stunning! I will investigate further how they got that to fit on wheels, and if it ever could be moved again. It’s looking very permanent, though.
I love the idea of a separate bath house. My neighbor has one, but our climate is not as lovely as that of Greece. lol I’d love to trade places with her for a week or two, nonetheless.
Ah, it seems obvious when looking at the site:
“The building was designed to fit its site with minimal environmental impact and to satisfy local planning requirement that stipulated that the building should be on wheels. Measurements were taken to plot the position of the ancient trees, and the little cabin was designed to sit between them, and also to fit the dimensions of a single lorry for the trip to Crete.”
Now, that’s where we all should move. I’ve never heard of any other place requiring the building to be on wheels. Amazing!
Love many things about this. It’s bright, sunny, and has a view of the sea (or so we’re told – photographers rarely think to turn around and take a picture of the view on these tiny house shoots). I am glad to hear the owner put so much effort into trying to design it so that some ancient olive trees might be preserved. I’m also thrilled to think that someone could afford this on a yoga teacher’s income!
I’m a little confused by what I’m looking at, however, even with the help of a floorplan and further explanations on the builder’s website. I’m guessing that the angled part of the structure is rigid and was built that way specifically to accommodate the trees on the site, and not some sort of clever “pivoting” mechanism, as the wheels on this TH are only there to satisfy local building code, not because anyone expects to move this house again. But it does make the photos confusing – which part of the house am I looking at? Where is the eating space in relation to the kitchen? Or the kitchen to the living area? I guess I need to look harder at the pictures and compare them to the floorplan, because while it’s beautiful, I feel a little like someone in a fugue state who can’t quite find their bearings. I think having so many surfaces – walls, floor, tables, etc. – made of exactly the same material makes differentiating anything a little more difficult.
Having the bathroom separate from the rest of the structure is fine, but I believe I’d like to enclose that walkway. Even in Greece the weather isn’t always benign!
Deadrock, you’re not the only one confused by the pictures. The floorplan helps somewhat, but… and it almost looks like the house was made of two shipping containers, one for the main house and the other sliced up for the bathroom and ‘extra’ chunk. Or maybe that diagonal bumpout was an add-on. Either way, I’d like to see more. I don’t usually like modern but this works for me. And would someone please discuss the hows and wherefore’s of the utility usage? I want off grid as much as possible, servicing only a laptop, a few lights, low powered refrigeration, with propane for cooking and hot water and a small fire for heat when necessary (Mediterranean climate much like Crete); and please tell us what brand of firebox that is!
Ah, should have read at the website before posting – Salamander stove and 12v everything seems to do the trick!
I’m also confused. It’s difficult to see where one thing ends and another begins. I didn’t even catch the extra bathhouse until someone mentioned it in the comments, but I’m just skimming photos – which, in theory, should tell a complete story. Then the words are the extra details.
Is that bedroom section a slide out? If so, that is genius!!
Definitely a bespoke wonder!
Susanna is correct, “Genius”! A set of three puzzle pieces. Think of a box, inside a small suitcase, inside of a large suitcase. First, the box to be pulled out, which is the bath house unit. Second, the small suitcase, which is the raised level bedroom tip-out. Leaving the main house.
That explains why Eco Living sent someone with the shipment. A ‘working’ vacation!
Beautiful.
what is the square footage
What kind of woodstove is this?
this is just so simple and has all that’s needed, even space for bedding. I really love these tiny fire places for wood if cold…really is nice tiny home.
Yes! Tiny fireplaces rock 🙂
Now that gives me the right size of my zest for life. Reminds me (vaguely) Philip Johnson “Glass House” (Universe of Love), so apparently simple “spartana” but in reality sought in asymmetrical cuts and lights, where also the design follows a consistent color tones.
Yes it’s awesome!
It’s a lot like the Escape Traveler, and or Vista series of tiny houses..! I like it for that, I enjoy that morning sunlight coming through those big window panels….!
Yes! The sunshine is dazzling 🙂
There is something appealing about this, but the floor plan is confusing. Where is the bedroom? Is it behind the stove? I think it would be silly to have to climb into it over what looks like a sitting area.
Yes, it does take some looking at before it starts to become clear. But you don’t have to climb over the floor level cabinets in the sitting area (or the wood stove) to get into the sleeping area. It’s actually a sleeping platform, and if you look at the pair of photos (4th from the top) that show the view FROM the sleeping platform into the sitting area (pic on left) and the view from the outside looking in (pic on right, with the terracotta pots on the deck), it begins to make sense.
Pic on left: The view from the sleeping platform shows just the corner of the wood stove behind the slender, floor to ceiling, built in shelf niches, and if you look at the bottom of the picture, you can see where the edge of the (~ 12″ high) platform for the bed is, flush with the end of the shelf wall. Just to the left, out of sight on the other side of the partial wall, is where that chair we see in other photos is sitting.
Pic on right: Looking in through the windows from the outside deck, you can see the edge of the raised platform behind the stove. Accessing the sleeping platform means you just have to walk to the right of the stove, next to the chair, turn left and step up. No climbing over hot stoves!
Look at the pic just above that, which shows a close-up view of the stove. The head of the bed is meant to be placed against the far wall you see there – the same wall the little curved lamp is attached to – which means the small shelf serving as a night stand would be to your left as you lie in bed. Behind the stonework backing the stove is the floor to ceiling shelving niche that would be just past the foot of the bed. Make sense?
So there is an opening in the wall next to the chair that isn’t visible in the photo or on the floor plan?
Yes. I’m assuming the double line drawn next to the chair on the floor plan is meant to indicate a “step up,” which of course there is at that point. And it *is* visible in at least one of the photos – remember I mentioned the photo taken from outside the house looking in, where you can see the pots on the deck? If you look just behind the stove, you can see the opening with the step up to the platform where the bed goes. Once you see it, you will notice it in a couple of other photos too, but they’re usually too dark or at such an angle as to be difficult to confirm. The photo I indicated is the best one to show what I’m talking about. You can also see it in the photo taken at night, from the outside looking in to the lighted interior (last photograph before the drawing).
It’s gorgeous! Windows, windows, everywhere! I love it. . .so open and bright and pretty.