This post contains affiliate links.
This is the story of how one man and his girlfriend are building a cheap, DIY 200 sq. ft. tiny home on wheels. So far, they’ve spent only $7,000 on it (but it’s not 100% finished yet).
Throughout all of my years learning about and re-sharing tiny house stories, I’ve found that the most affordable way to buy a tiny house is by building it yourself because otherwise you have to pay for labor and materials. Makes sense, right?
So this is Mark Alford and Eliana Chinea’s tiny house project. Please enjoy, learn more, and re-share below. Thank you!
Man Building a Cheap, DIY 200 Sq. Ft. Tiny Home on Wheels

Images © Zachary Domes via Olivers Apparel
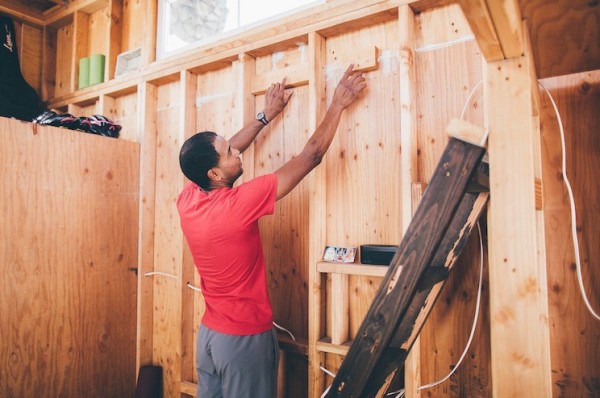
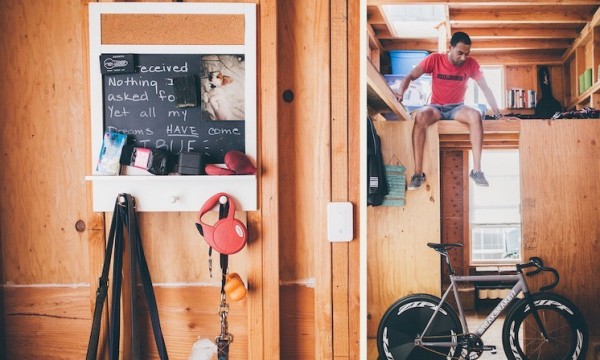
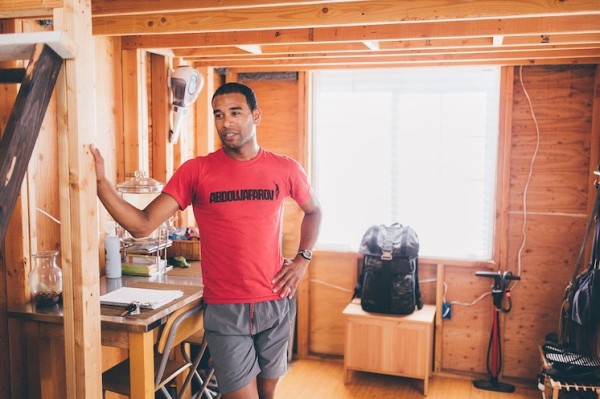
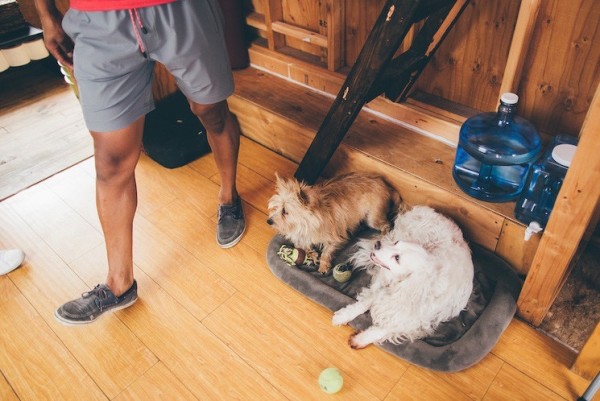
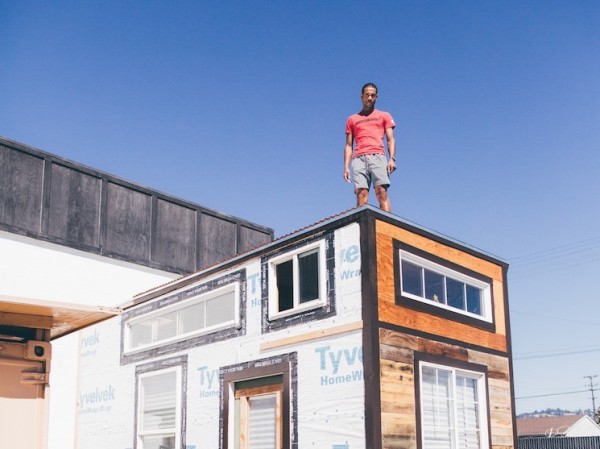
Images © Zachary Domes via Olivers Apparel

Images © Eliana Chinea
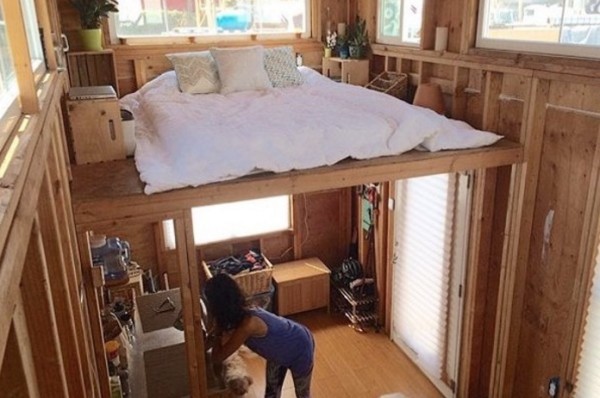

Images © Eliana Chinea
Learn more: http://oliversapparel.com/blogs/journal/56907205-life-in-200-square-feet
More Resources
- http://ourtinyadventure.tumblr.com/
- http://www.realtor.com/news/unique-homes/diy-berkeley-tiny-home/
- Eliana Chinea’s Yoga Life
- Hippies and Granola
- Inhabitat Article
You can share this inspiring tiny house story with your friends and family for free using the e-mail and social media re-share buttons below. Thanks.
If you enjoyed this tiny house story you’ll absolutely LOVE our Free Daily Tiny House Newsletter with even more! Thank you!
This post contains affiliate links.
Alex
Latest posts by Alex (see all)
- Her 333 sq. ft. Apartment Transformation - April 24, 2024
- Escape eBoho eZ Plus Tiny House for $39,975 - April 9, 2024
- Shannon’s Tiny Hilltop Hideaway in Cottontown, Tennessee - April 7, 2024






A little late, but if you insulate the exterior with 2-4″ of styrofoam – then side it, you wouldn’t have to finish the inside and could leave the studs exposed. It would be well insulated since the insulation would be continuous and unbroken. Congrats on your tiny house journey!
Please, what are the dimensions of this tiny home. It seems to be larger than the average 8 foot width.
Thank you
Sharene, I followed the link to the realtor.com story @
http://www.realtor.com/news/unique-homes/diy-berkeley-tiny-home/
and it had this to say: “8.5 feet by 19 feet with a 13.5-foot-high ceiling”.
It’s going to look wider than normal because the interior walls are not in yet. Maximum width limits on the Interstate is 8’6″, without a special permit which is what they are referring to when they say 8.5 feet in the article. So basically, it just looks wider but is the same as most.