This post contains affiliate links.
This is the 355 Sq. Ft. Grand Teton Tiny House on Wheels by Tiny Mountain Houses.
This tiny home is 28′ long and is built right onto a triple-axle utility trailer.
When you go inside, you’ll find a living area, full kitchen, full bathroom, and two upstairs sleeping lofts. Please enjoy, learn more, and re-share below. Thank you!
SEE ALSO: 322 Sq. Ft. Double Dormer Loft Tiny Home
355 Sq. Ft. Grand Teton Tiny House on Wheels
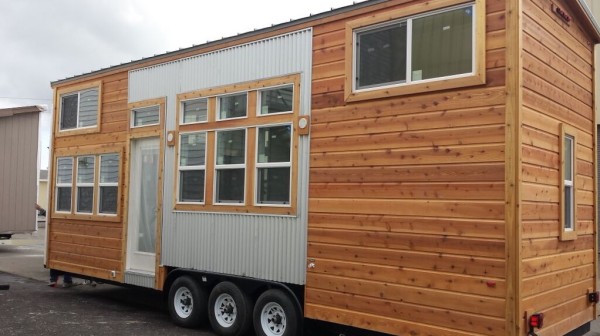
Images © Tiny Mountain Houses
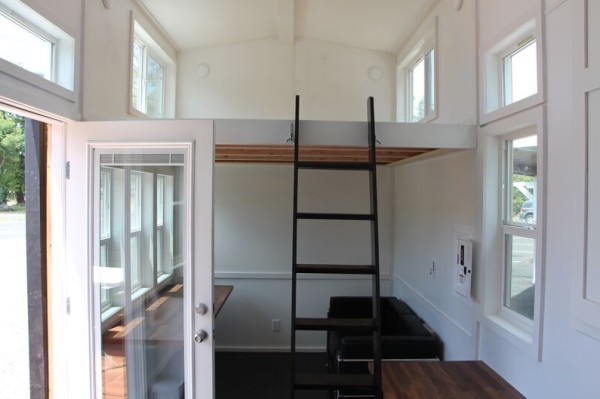
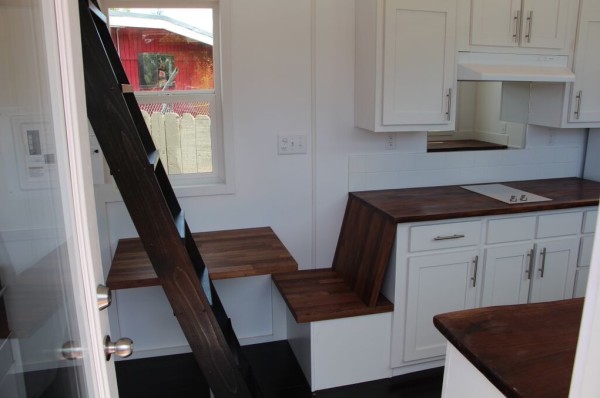
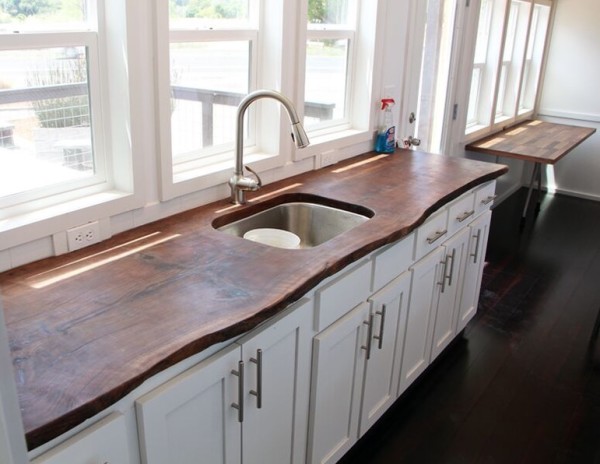

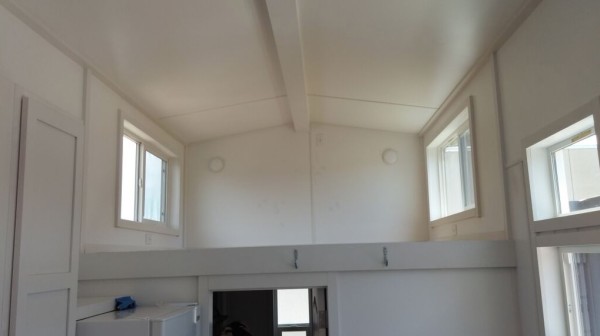
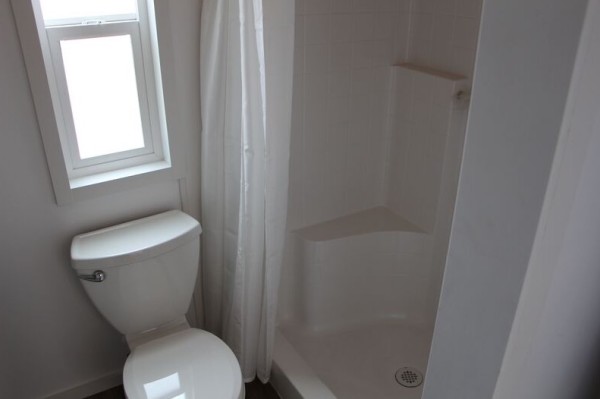
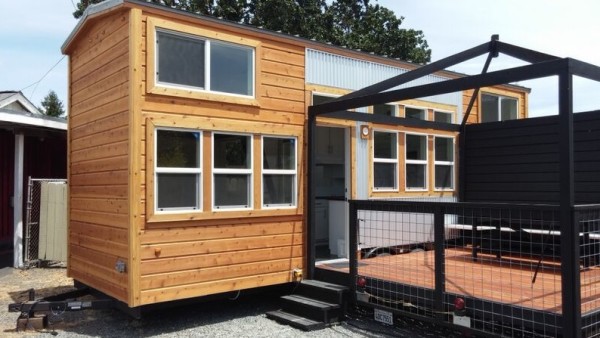
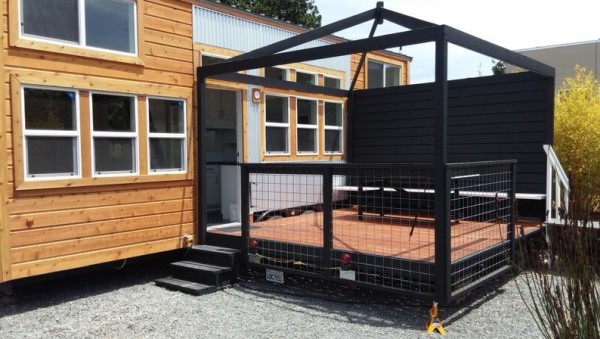
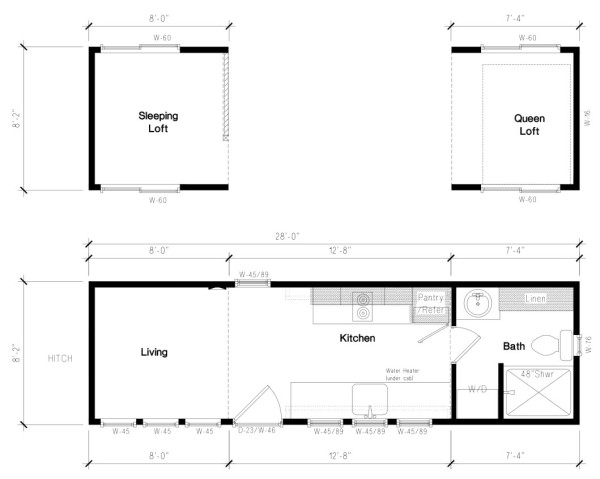
Images © Tiny Mountain Houses
Learn more: http://www.tinymountainhouses.com/models/grand-teton/
You can share this 28′ long tiny house on wheels with your friends and family for free using the e-mail and social media re-share buttons below. Thanks.
If you enjoyed this tiny house story you’ll absolutely LOVE our Free Daily Tiny House Newsletter with even more! Thank you!
This post contains affiliate links.
Alex
Latest posts by Alex (see all)
- Her 333 sq. ft. Apartment Transformation - April 24, 2024
- Escape eBoho eZ Plus Tiny House for $39,975 - April 9, 2024
- Shannon’s Tiny Hilltop Hideaway in Cottontown, Tennessee - April 7, 2024






Just another example of someone building the biggest tiny house possible. I call that a failure of definition. Where’s the charm?
Let’s call this one a Rolling Man Cave and call it a day.
I think it’s great. Charm can be achieved by what you add to it…you know, a personal touch….some color…..some art work. And I believe they define tiny houses as something 400sf or less.
I see no charm, color or character in this home.
this is an excellent functional design. “Charm” can be added with decor of furnishings and wall art of which ever style the new owner desires. I would like steps rather than a ladder, which could easily be incorporated into the spacious floor plan. Note the many windows. All the light adds to the sense of space.
I’m surprised at all the “no charm” comments. Charm must mean different things to different people. My first thought on seeing it was “WOW – look at all those windows”. The second was “great – lot of white inside, lovely with all the light from the windows.” Love the counter and that there’s lots of counter space. I thought the built in table and chair was a nice touch. It looks like the chair back could be lifted for additional counter space. And while I’d personally prefer a tiny stove, it does have a decent fridge AND a washer/dryer plus linen closet in the bath. And lets not forget a seating area that actually faces the window instead of the interior. I have to say this is one of my favorites.
Carolyn, some people have no “Charm” and have to depend on other people to “gussy up” things for them…
Personally, I like a clean slate. Kicks my imagination into “overdrive.” That is ½ the fun…
Thank you to tinyhousetalk.com for featuring us and thank you to everyone for the constructive comments! This home was custom built per a customers requests. We custom build all our homes to order, so adding stairs or a larger stove are easy modifications to make, in the end we aim to please our customers!
@Heather Hansen… maybe a look at an article from January might intrigue you more.
https://tinyhousetalk.com/custom-tiny-house-built-for-comfortable-full-time-living/
And remember, the price of the house is in NZ dollars so you’d need to convert that to your currency ($US?) and probably take another 20% off because appliances are generally way cheaper in the US.
To each his own. I think it’s lovely. Lots of white and windows feels more spacious to me, and is a blank canvas to decorate. So many of these tiny homes look cluttered and dark, which would stress me out in a small space. This is a nice layout with a little elbow room.
Someone finally put the loft above the living area instead of the kitchen. Way to go!