This post contains affiliate links.
This gorgeous new luxury tiny house is for sale in Portland, Oregon. It features a cozy private bedroom, which you can enter through a beautiful arched doorway. The finishes inside are all “modern farmhouse,” or a blend of black and white with wood accents.
The full kitchen has shaker-style cabinets, and the bathroom includes a walk-in glass-and-tile shower stall. An electric fireplace is the focal point of the tiny home and keeps things cozy! This model is available for $110K.
Don’t miss other amazing tiny homes like this – join our FREE Tiny House Newsletter for more!
330 sq. ft. Luxury Tiny House in Portland, Oregon
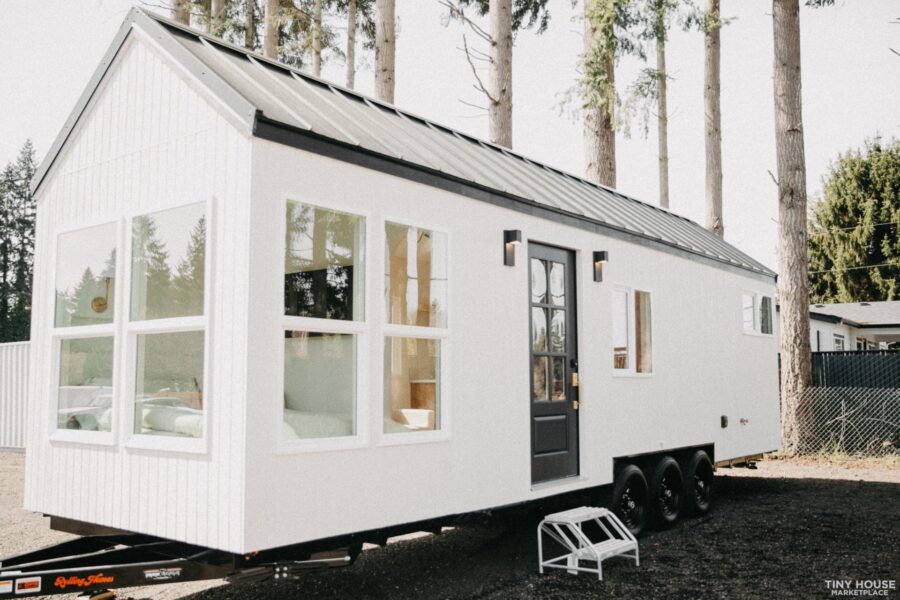
Images via Tiny House Marketplace
You walk in the front door to a cozy living room.
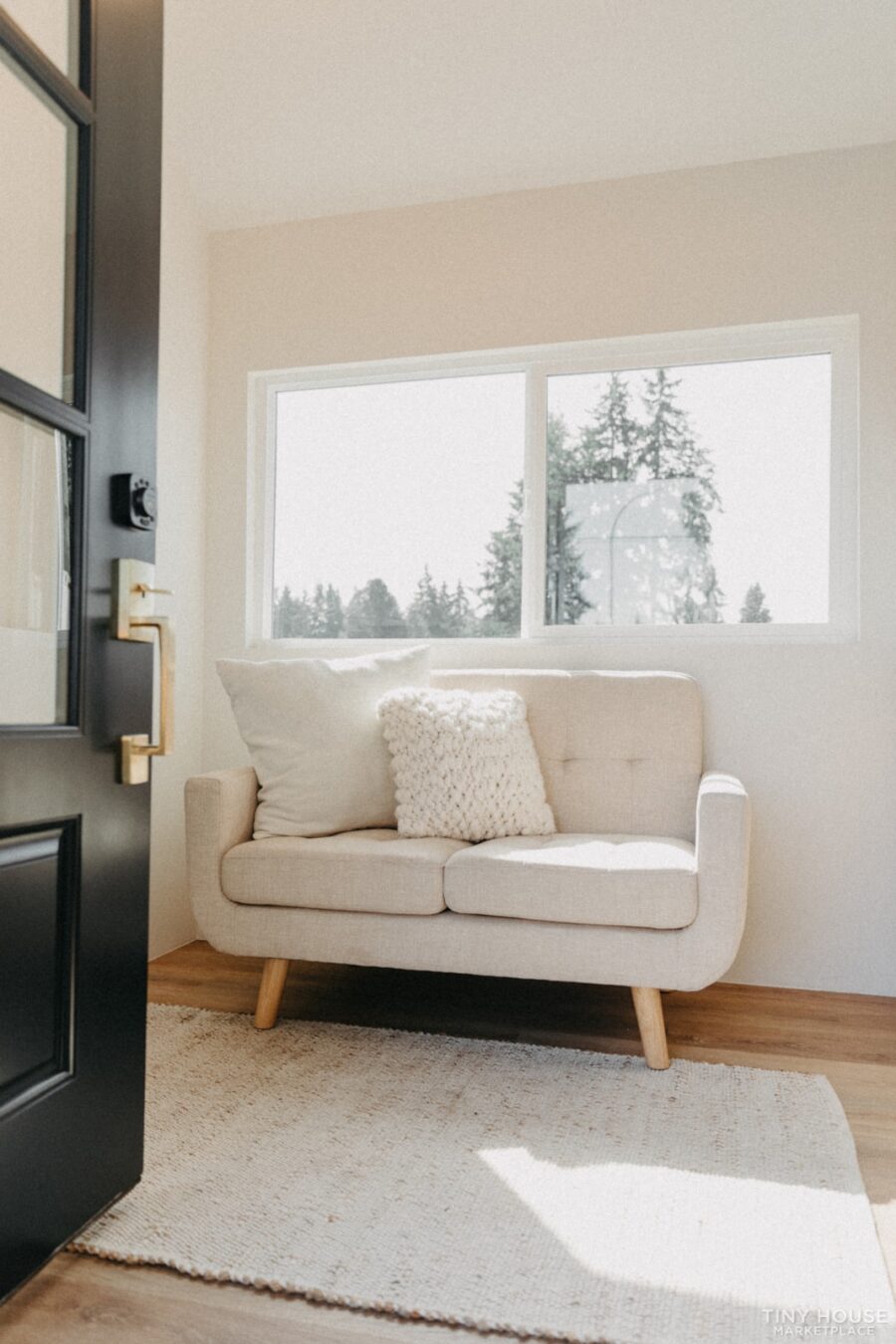
Images via Tiny House Marketplace
The kitchen is a blend of cabinets and open shelving.

Images via Tiny House Marketplace
The beautiful fireplace! Love the little arch cut-out.
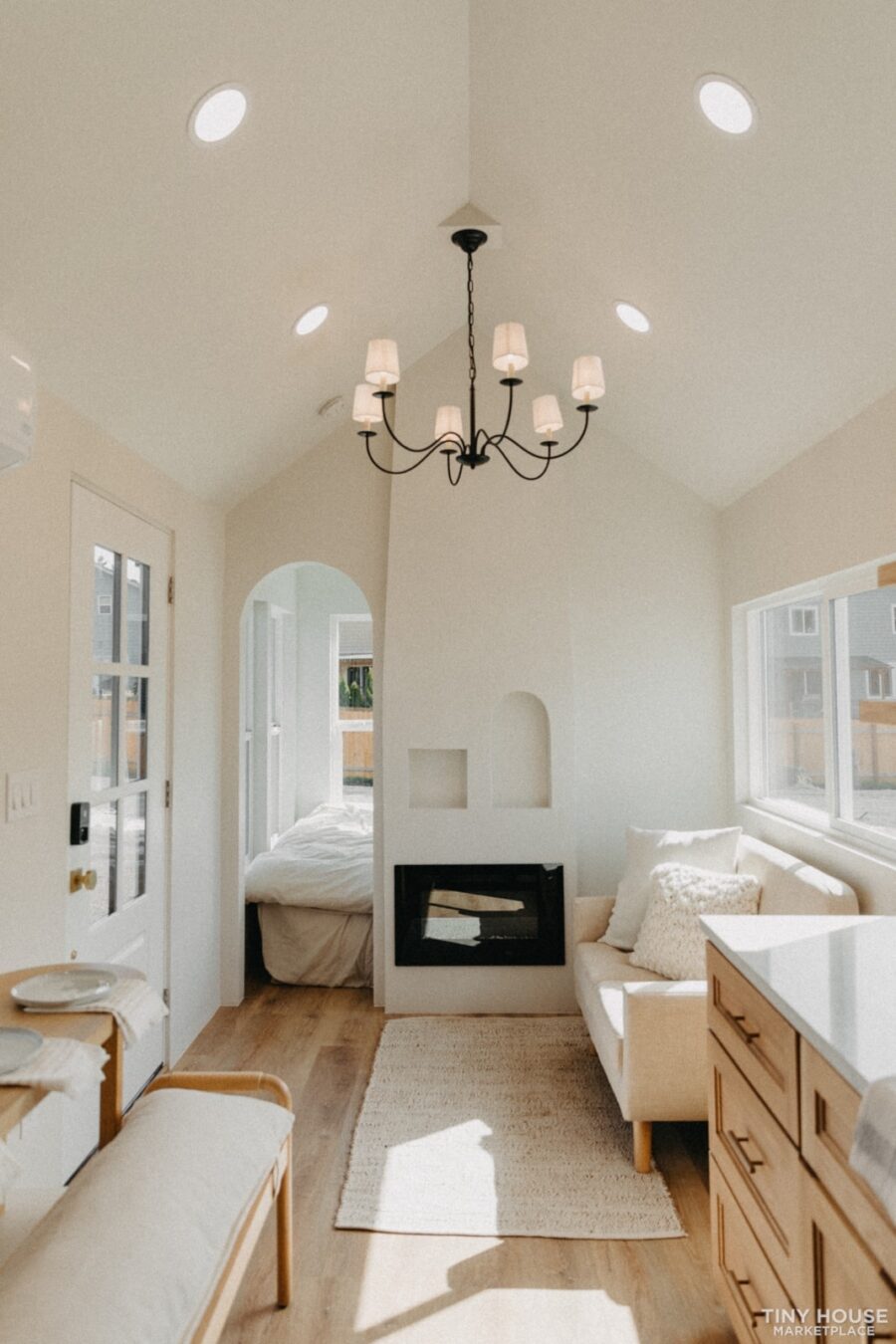
Images via Tiny House Marketplace
Peeking through the arch door.

Images via Tiny House Marketplace
There’s a TV in the bedroom for movie night.

Images via Tiny House Marketplace
I like the sconces in here.

Images via Tiny House Marketplace
There’s a bench on the left for eating.
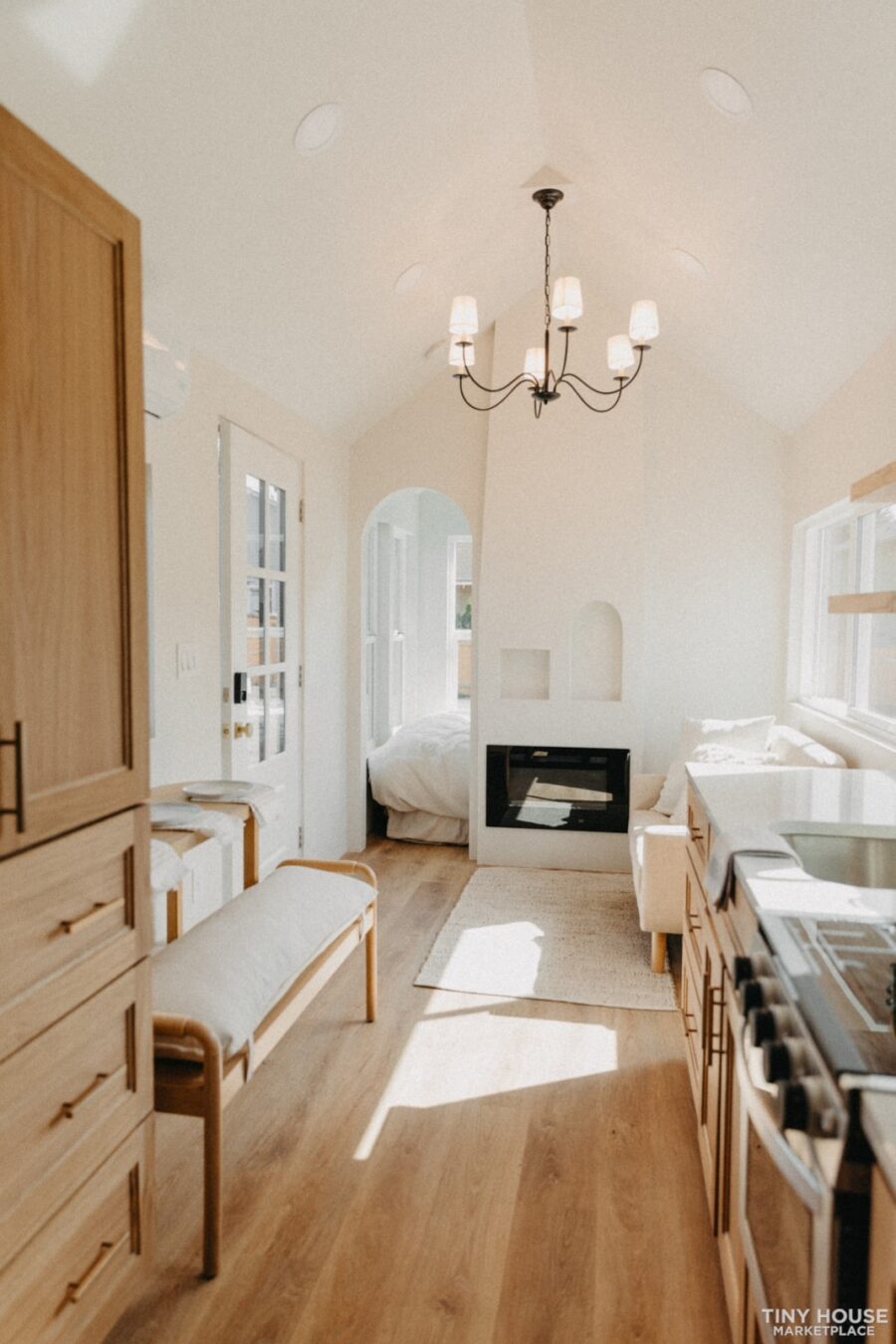
Images via Tiny House Marketplace
There is a loft for storage above the bathroom.

Images via Tiny House Marketplace
The large storage armoire is handy.

Images via Tiny House Marketplace
The muted brass faucet is beautiful.

Images via Tiny House Marketplace
It’s always nice to have an oven for baking.
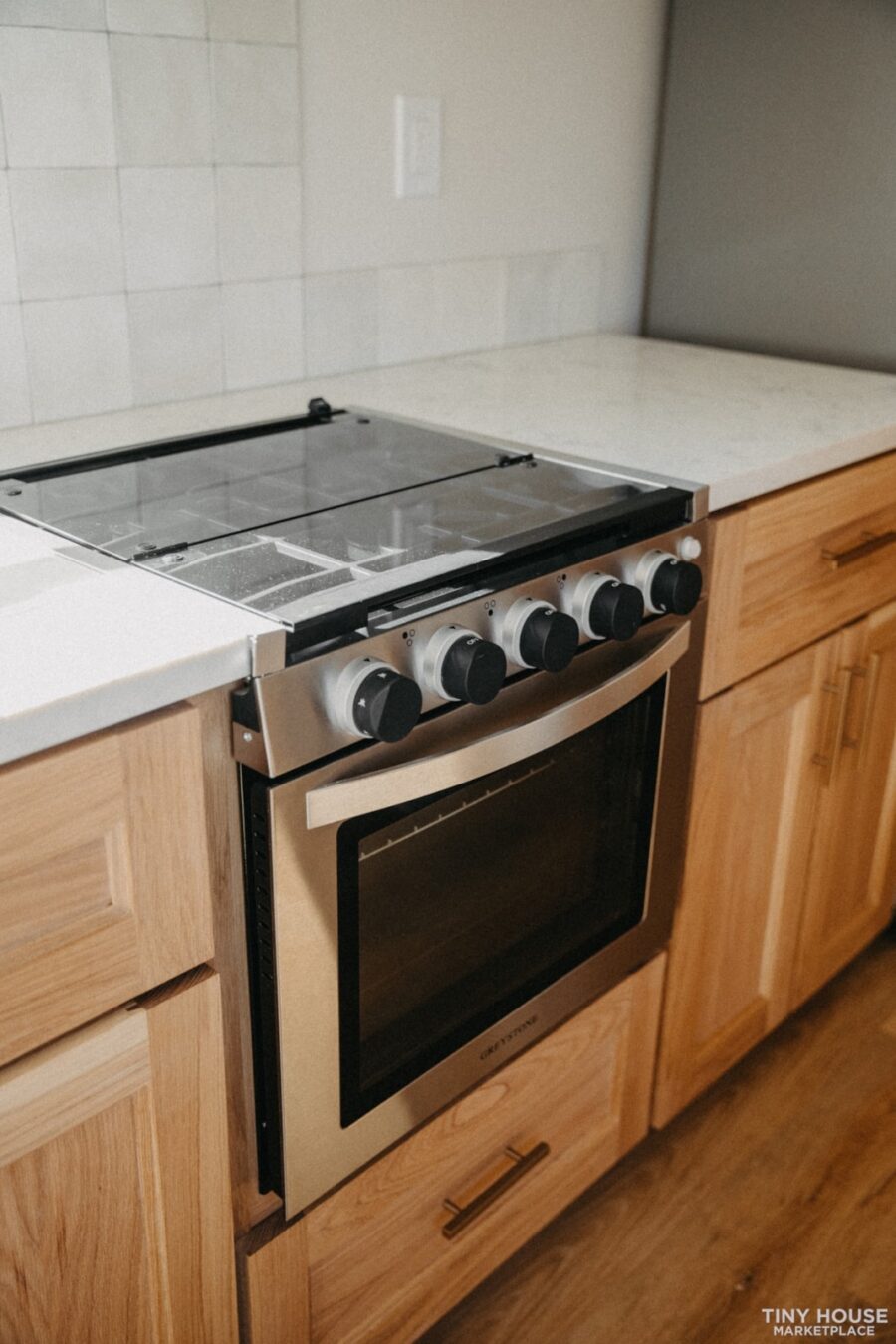
Images via Tiny House Marketplace
The backsplash is beautifully reflective.
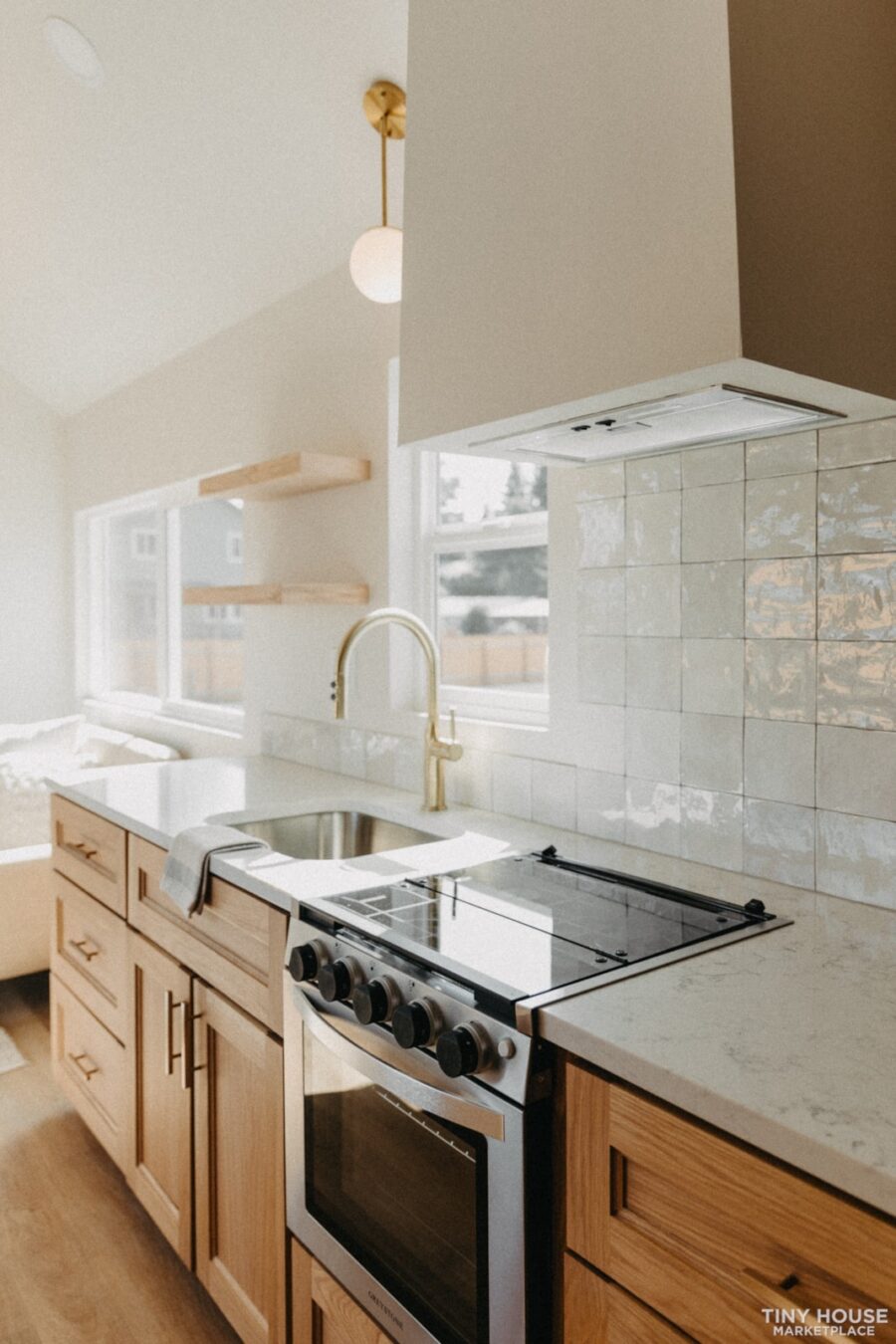
Images via Tiny House Marketplace
Here’s the electric fireplace.
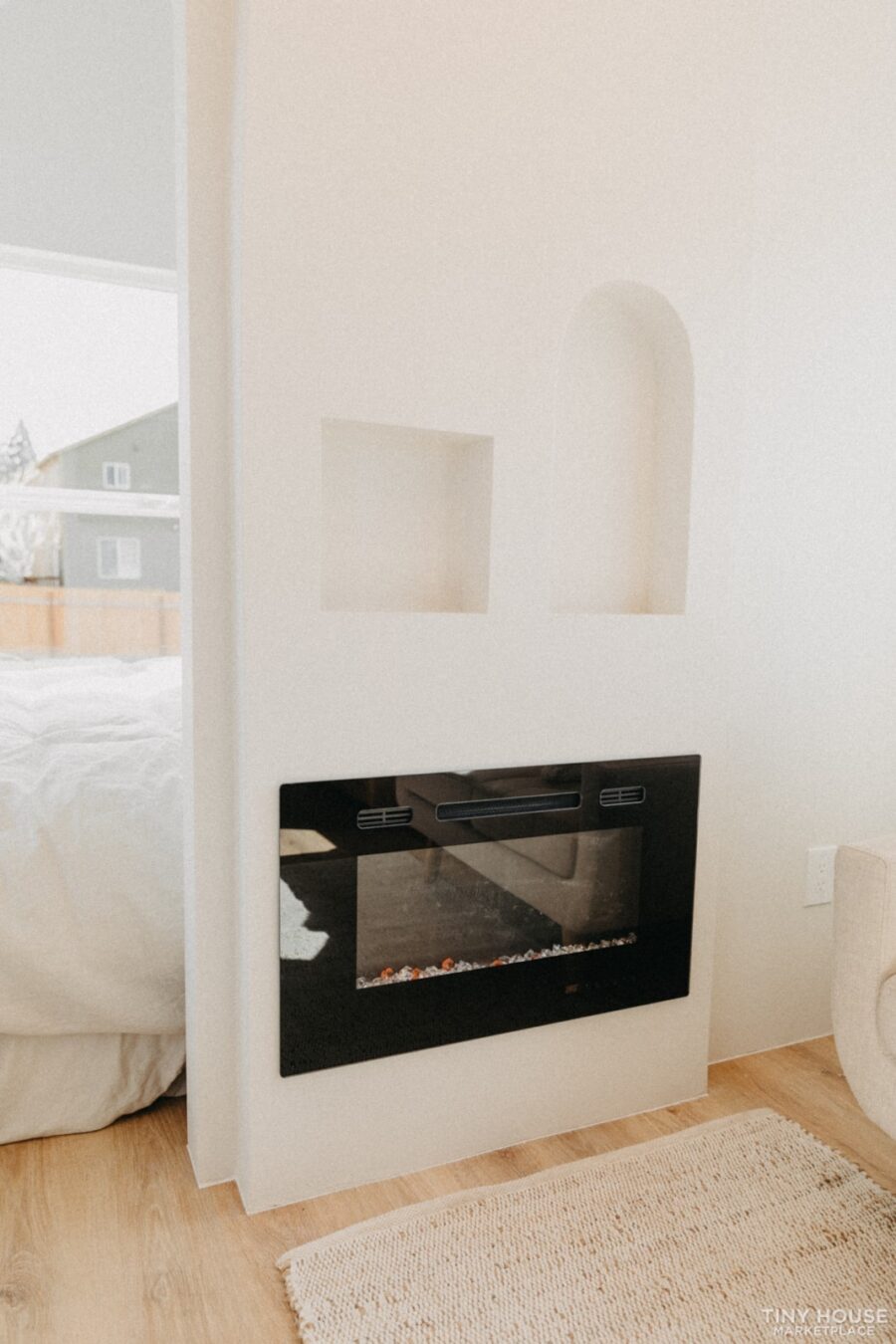
Images via Tiny House Marketplace
A mini-split keeps the place comfortable.
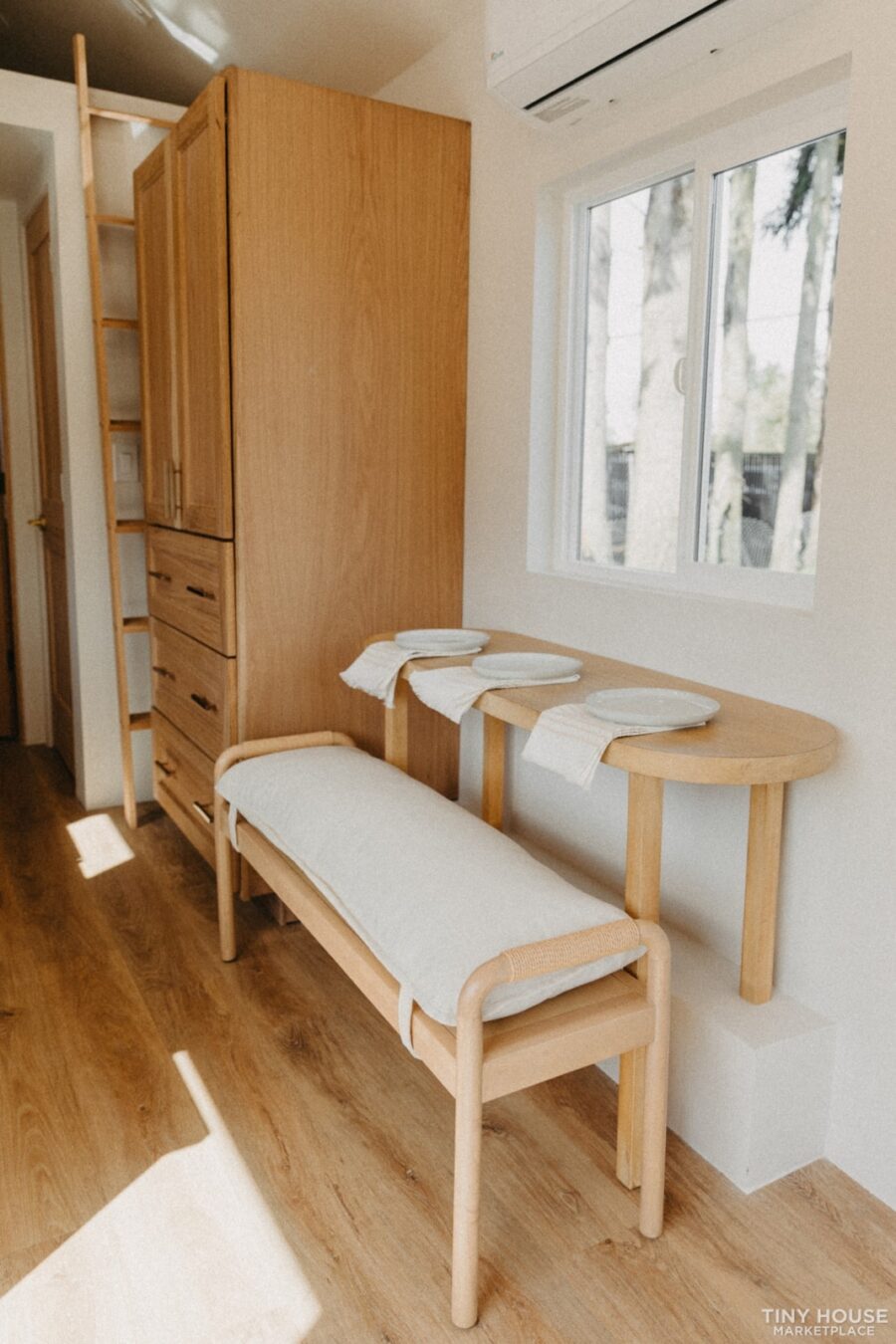
Images via Tiny House Marketplace
What a beautiful vanity they chose!
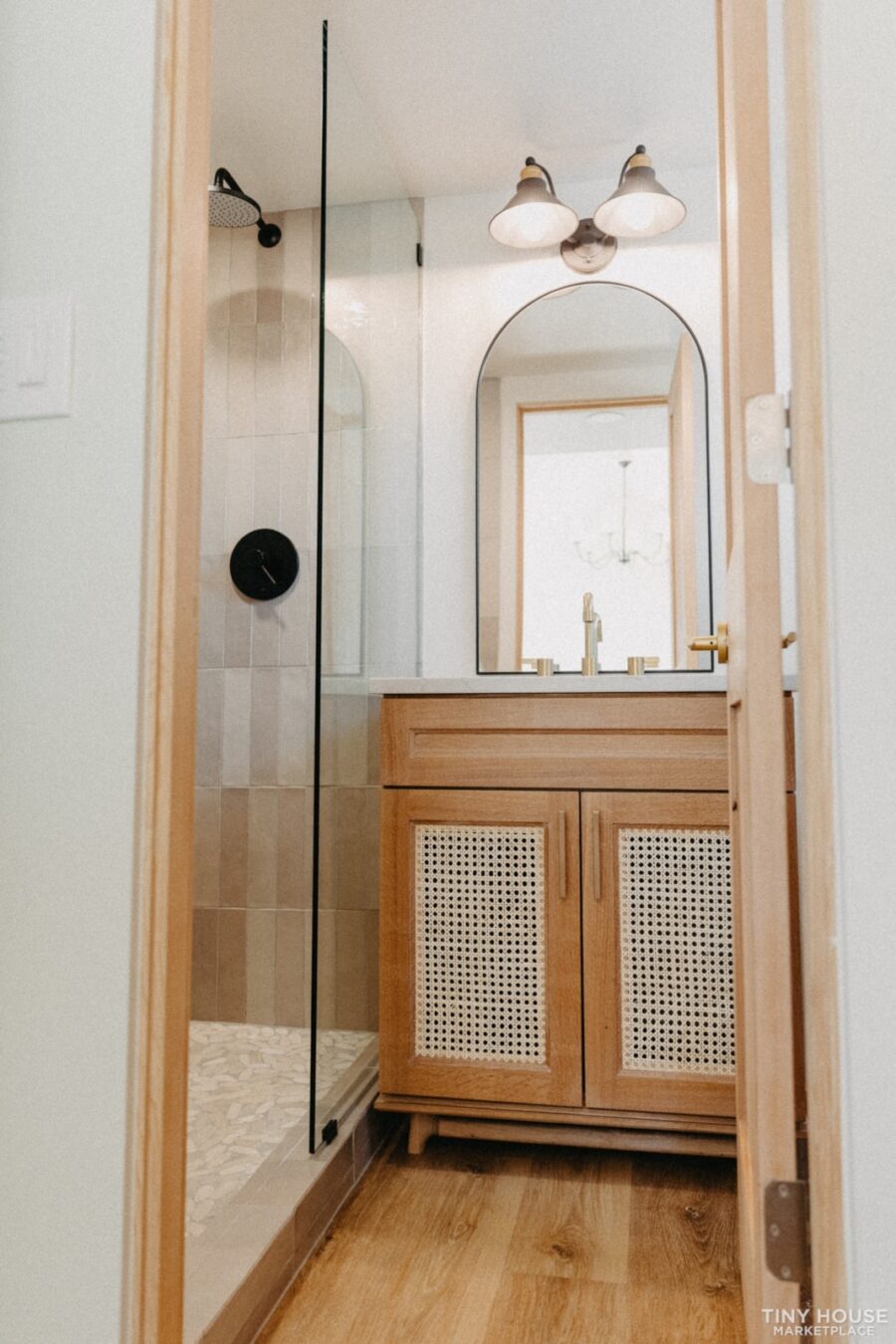
Images via Tiny House Marketplace
A nice large showerhead!
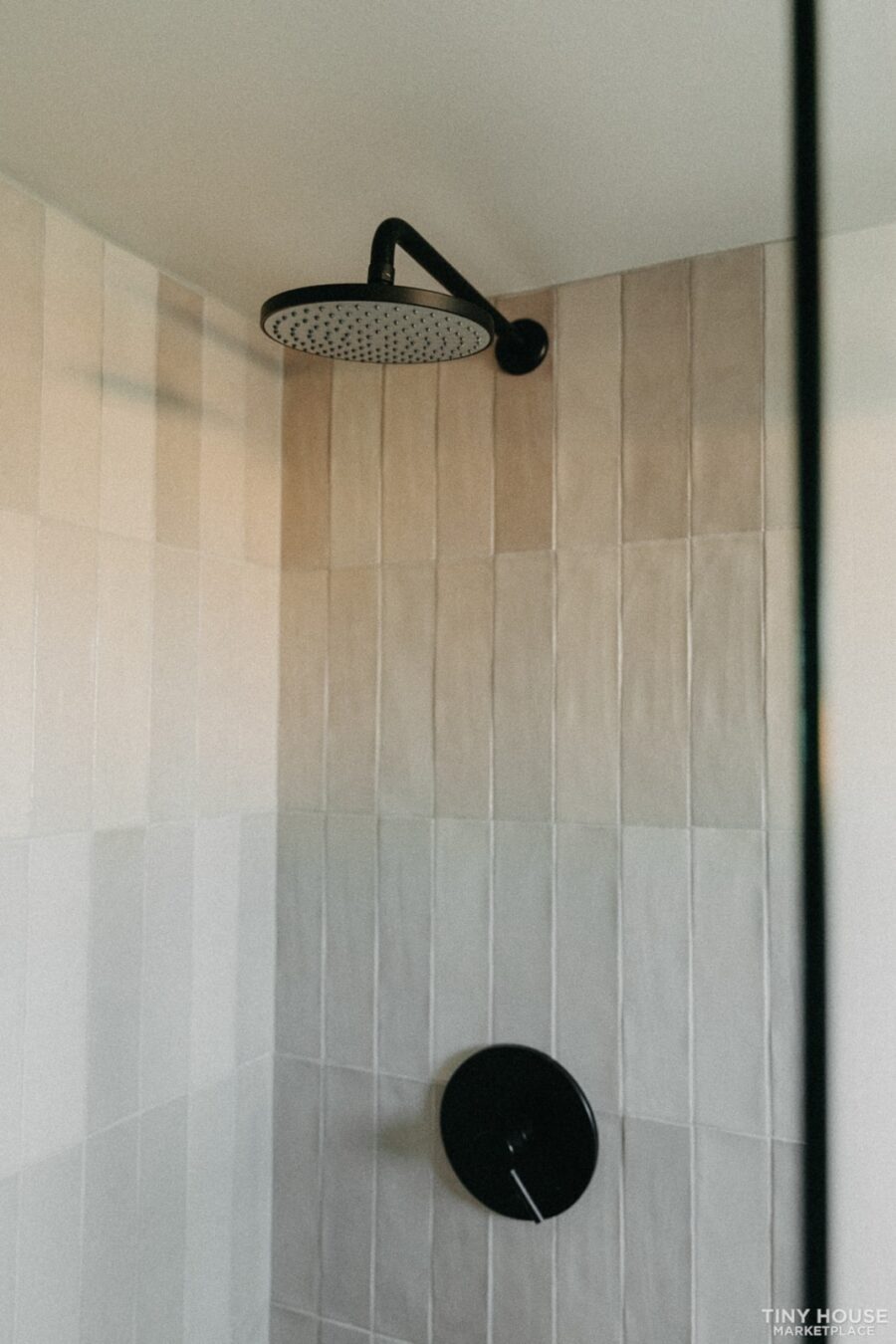
Images via Tiny House Marketplace
It’s all beautifully tiled.

Images via Tiny House Marketplace
Here’s a sleek flush toilet.

Images via Tiny House Marketplace
A modern black front door welcomes you in.
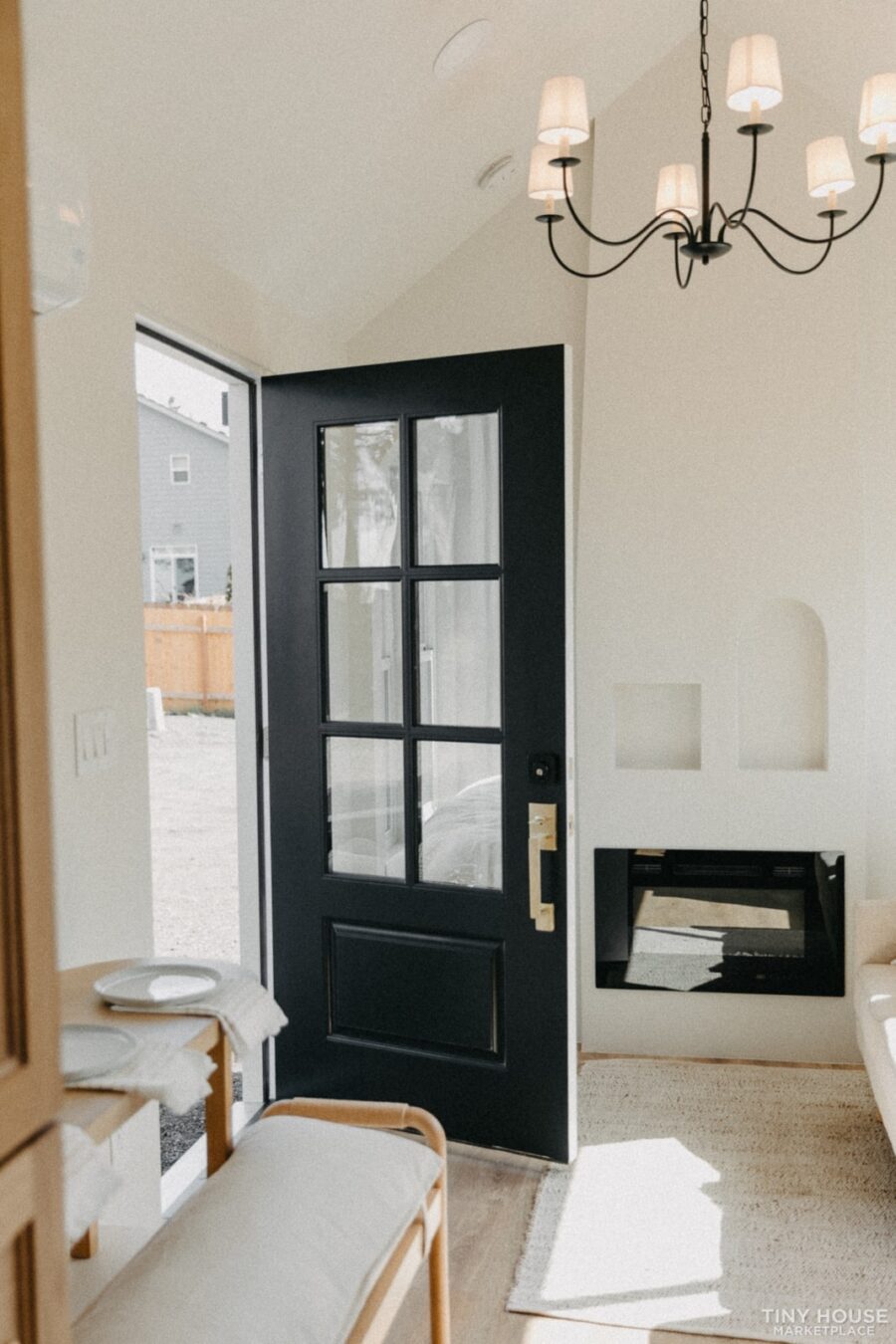
Images via Tiny House Marketplace
Could you live here?

Images via Tiny House Marketplace
Details:
- Portland, Oregon
- $110K
- Easy to move and relocate
- Larger mini-split
- Upgraded insulation (R-15 and R-19)
- Dimmers on light switches
- Washer/dryer ready
- Double pane windows
- LED Samsung TV (with a retractable swivel mount)
- Insulated trailer (with galvanized undercarriage)
- Trailer jacks
- 50 amp electrical panel (also 30 amp conversion ready)
- Unit weight: approx. 16,000 lbs
Learn more:
Related Stories:
- 14-ft. Tiny House for $35K
- 2023 Tiny House on 1998 JAMC Gooseneck Trailer
- His $5K Truck Camper Tiny Home
You can share this using the e-mail and social media re-share buttons below. Thanks!
If you enjoyed this you’ll LOVE our Free Daily Tiny House Newsletter with even more!
You can also join our Small House Newsletter!
Also, try our Tiny Houses For Sale Newsletter! Thank you!
More Like This: THOWs | Tiny Houses | Tiny House for Sale | Tiny House Builders
See The Latest: Go Back Home to See Our Latest Tiny Houses
This post contains affiliate links.
Natalie C. McKee
Latest posts by Natalie C. McKee (see all)
- Family’s Fifth Wheel RV Life with Slide Outs - May 3, 2024
- His Moody & Luxurious Motorhome Life - May 3, 2024
- Couple’s DIY Van with Clever Desk & Heating System - May 3, 2024






This Tiny House is gorgeous! Love the white with light wood! The arched doorway along with the arched niche, small table, mirror and even the curves in the bench are just so pleasing and nice to see that attention to details! Love the backsplash and so nice to have that oven for baking and roasting. Hurray for mini splits! So beautifully done so kudos to the designers and builders. There are some details that, even though considered desirable by many, are not what I would choose. The fireplace, for example. Personally I’d rather have a blank wall that could serve a variety of purposes. It looks like that corner could fit a small sectional sofa and use the upper wall as a gallery for artwork, perhaps include something that is arched whether a painting of arches or a small curio box with an arch. Though many like open shelving, I prefer cabinets with doors, including a cabinet above the stove hood though it is plain to see that it is a beautifully designed hood. Sometimes storage, especially in Tinies, is really important. There’s room above the window for a small cabinet or at least a shelf and a closed cabinet could go where the open shelving is. I do like that there is a nice tall cabinet to use as a pantry but having spices and maybe cups and glasses in a closed cabinet by the sink and stove would be nice. No one wants to see that inevitable chaos! The small table by the bench is so nice but I think I would consider having a hinged table attached to the wall…of similar shape…that would be more versatile. Now you see it, now you don’t! That would allow the bench to snug up against the wall, too. I’m not a fan of rain shower heads because it means never being able to shower without getting your hair wet. Sometimes you just want a quick soap and rinse without having to dry your hair. Give me a regular shower head with a nice massaging hand-held attached for a thorough rinse every time! A wall-to-wall bed is very difficult to change the linens and it’s a hard situation to remedy without a major change. Maybe add a few feet to the length of the Tiny…yes, adding to the cost…or have a smaller bed…not as comfortable for couples, for sure. Just an opinion and something to be sorted out if buying one of these Tinies became a serious consideration. Overall, I love this Tiny! Aesthetically it is so pleasing and a lot of thought went into arranging the spaces. Thanks to THN for sharing something this inspiring!
White. What is that, seven Incred-I-Box’s worth? True I can not see the two of us surviving for long in an RJO only 15′ long but 20′ I can design for. But if we rented the other six out, we could probably afford a 20′ by next month. we are not white color fans but the fit and finish look good. That is the same size bedroom I have planned for the 20′ Incred-I-Box. We will do without the loft being over 75, but they are great for you whippersnappers. The flexibility of ESP panels should really be explored and getting a factory to produce arched panels for wind zones will be the next step.
Cozy living room……ridiculous to say that…….and 3 people eating at that slab of wood called a table…..who designed this has not lived in tiny house.
Untrue, doesn’t mean you have to think it’s sufficient but plenty of people live in even smaller homes with even less and still design it that way. Besides, it’s only one of multiple designs they offer and the builder also does custom.
Stainless steel sink and brass fixture ???
Do you have to step into the shower to close the door to go to the bathroom ?
Bathroom door should be hung to open toward shower. TV in bedroom in wrong place. Remove the two windows that are facing the end of the bed and put TV there. I would put a under the counter frig/freezer so I would have more counter space,Hate the shelves, Would put in cabinets instead of shelves and put cabinets up on the wall past the oven hood after putting in frig/freezer under counter. Just my Thoughts.
Who was the builder of this home? It does not say.
Rolling Homes, in Portland, OR…
Also what size bed is that?
King…
What is the width and length of this home?
Size: 30’x8’6’’ / 330 sq. ft. & 32’x10’ / 420 sq. ft.
Total height: 13’6’’
Unit weight: approx. 16,000 lbs