This post contains affiliate links.
This is a Forest Garden Yurt designed and built by William Coperthwaite in the 1970s. Now it’s an Airbnb in the Ozark Forest of Galena, Missouri near Reed Spring.
Forest Garden Yurts are wooden yurts designed and built by Bill Coperthwaite in the 1970s for Tom Hess and Lory Brown as home and pottery studio. Tucked away in 4 acres of Ozark forest, the yurts are simple in nature yet abound with artistic details. The home yurt has a kitchen, bedroom, and a nook living room. The bathroom yurt is separate but has a covered walk.
Don’t miss other incredible tiny homes like this, join our Free Tiny House Newsletter for more!
Forest Garden Yurt Cabin in Galena, Missouri Ozark Forest
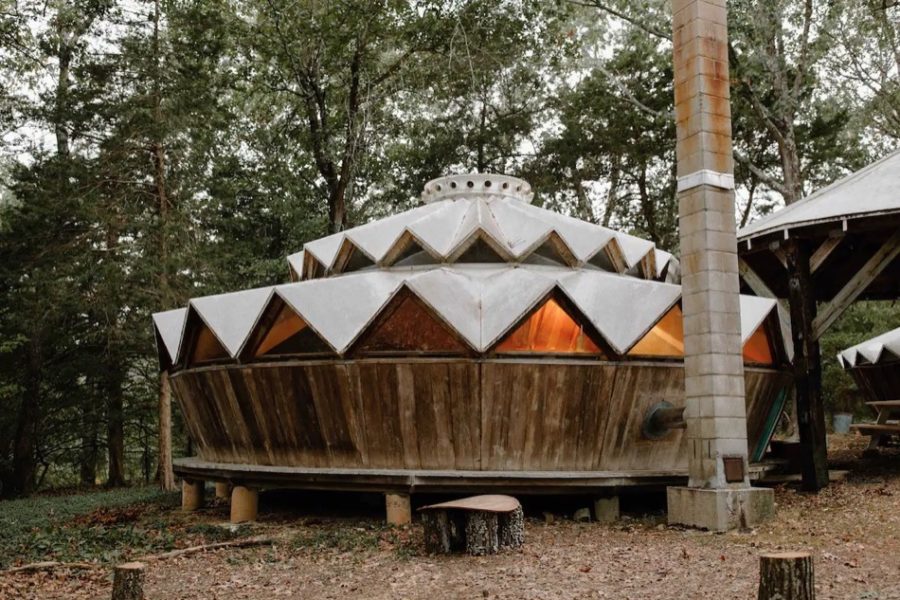
Images via Amanda/Airbnb
The garden yurt has a one-of-a-kind full kitchen.

Images via Amanda/Airbnb
The natural lighting is really something in here!

Images via Amanda/Airbnb
Tom Hess and Lory Brown lived and worked on the property for 40 years. This was the Hess Pottery Studio where Tom created his red clay pottery.

Images via Amanda/Airbnb
A cozy place to read. This yurt was designed and built by William Copperthwaite, a Harvard PhD graduate who became a pioneer in yurt building in the United States. He authored the book, A Handmade Life: In Search of Simplicity.
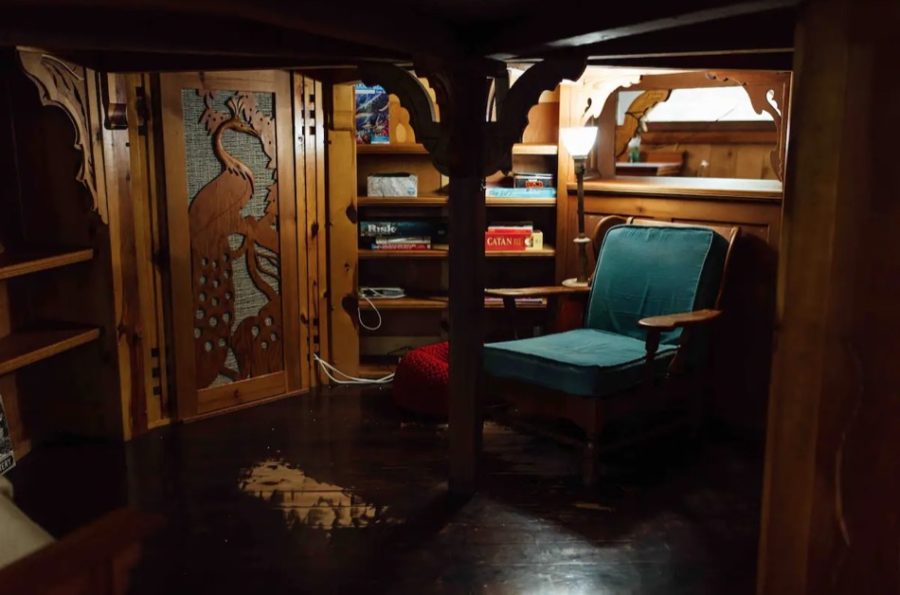
Images via Amanda/Airbnb
There’s a handmade staircase that takes you up to the sleeping loft.
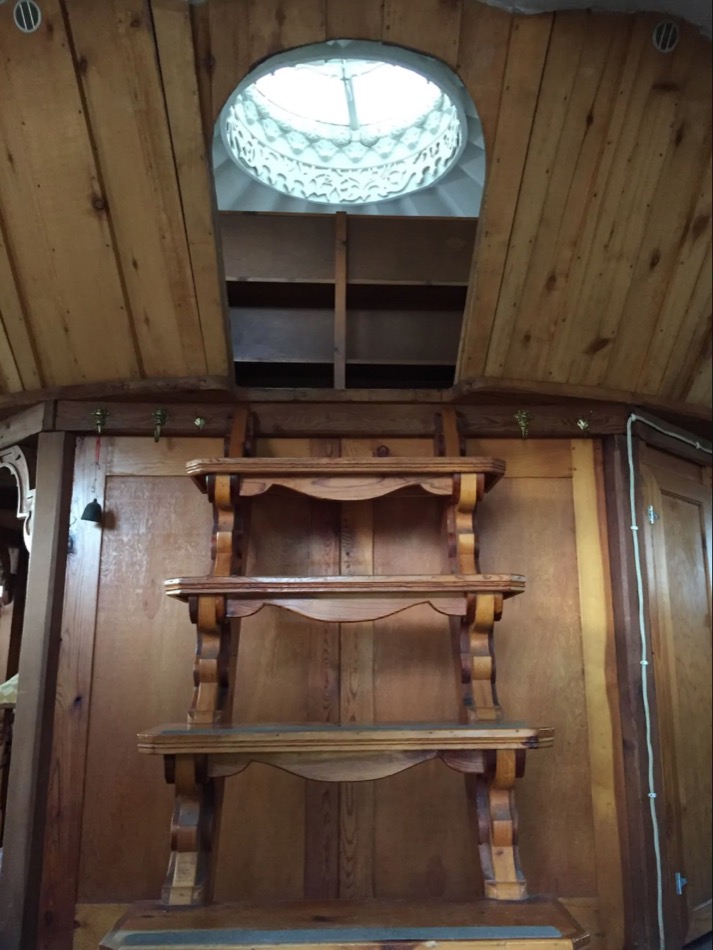
Images via Amanda/Airbnb
It seems pretty magical up there.

Images via Amanda/Airbnb
The bathhouse is separate from the main yurt but it is nearby with covered access. What a wonderful place this must have been to create from every day!
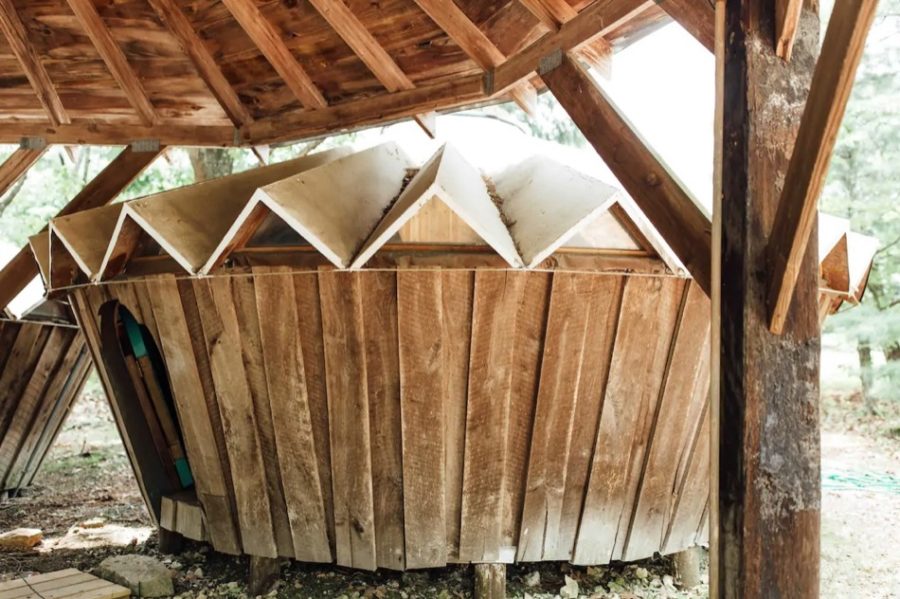
Images via Amanda/Airbnb
The shower has natural lighting overhead. That seems nice.

Images via Amanda/Airbnb
The vanity looks very nice.
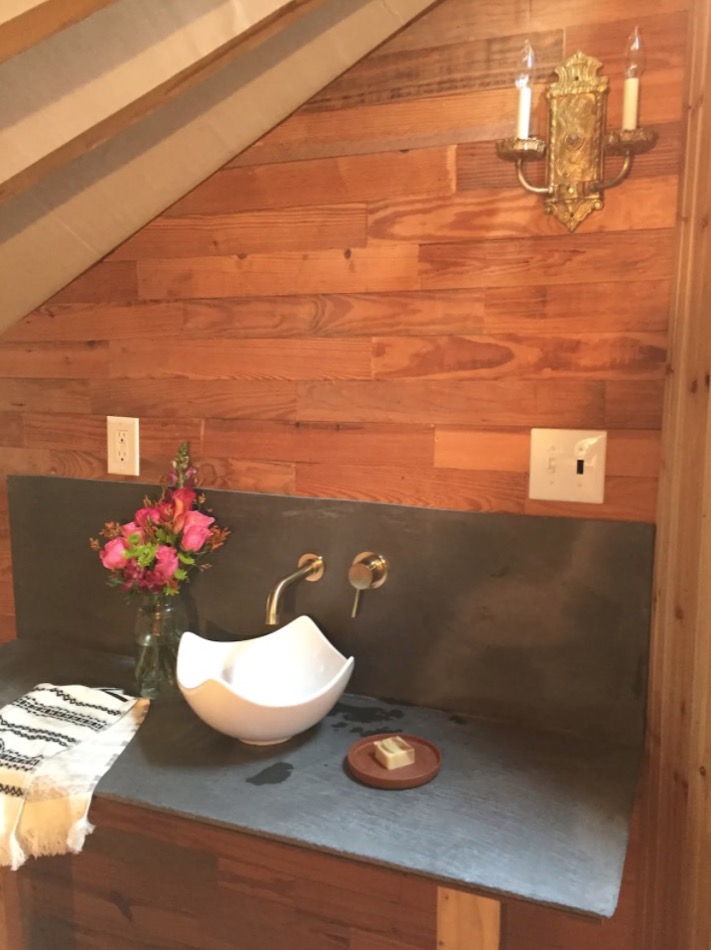
Images via Amanda/Airbnb
There’s a little ‘Hobbit’ door to get in and out.

Images via Amanda/Airbnb
Highlights
- Forest Garden Yurt
- Designed/built by Bill Coperthwaite in the 1970s
- Tucked in 4 acres of Ozark forest
- Galena, Missouri
- Near Reeds Spring
- Sleeps up to 6 guests
- 1 bedroom
- 5 total beds
- 1 bath
- Kitchen
- Nook living room
- The bathroom is a separate yurt with covered access
- Fire pits
- Camp chairs
- Roasting sticks
- Low clearance areas
- ‘Hobbit hole’ doors
- Read about the history of the yurts below
- Available to book on Airbnb
History of the Yurts
Our bespoke yurts were originally home to Tom Hess and Lory Brown, who lived and worked here for over 40 years. The large yurt was Hess Pottery Studio, where Tom worked and sold his well-loved and critically acclaimed red clay pottery. You will still find the property sprinkled with pieces of Tom’s ceramic pie plates, serving as a continual reminder of the beautiful life Tom and Lory made here. The yurts were designed by William Copperthwaite, one of the world’s most respected names in Yurt building. Copperthwaite, who earned a PhD in education from Harvard University, was passionate about teaching others how to create yurts. The creation of the Hess yurts was no exception to this passion, being built in a workshop class led by Copperthwaite. These yurts are one of the only yurt compounds built by Copperthwaite that are open to the public. Over the years, Tom and Lory steeped this property with the spirit of sustainability and simple living, and Lory’s sustainable garden is what inspired The Forest Garden Yurts’ name. We feel honored to carry on the beautiful philosophy of this property, build upon its rich history, and share it with the world.4
Learn more
- https://www.airbnb.com/rooms/42230391
- https://www.facebook.com/Theyurts/
- https://www.forestgardenyurts.com/
- https://www.forestgardenyurts.com/about-us
Related stories
- Tiny Studio Yurt Cabin in Bryce Canyon
- Tiny Adirondack Yurt Cabin
- Airbnb Village w/ Treehouse Yurt, Alpacas, Woodstock, And More
Our big thanks to Amanda for sharing!🙏
You can share this using the e-mail and social media re-share buttons below. Thanks!
If you enjoyed this you’ll LOVE our Free Daily Tiny House Newsletter with even more!
You can also join our Small House Newsletter!
Also, try our Tiny Houses For Sale Newsletter! Thank you!
More Like This: Airbnbs | Yurts | Cabins | Tiny Cabins | Tiny House Vacations
See The Latest: Go Back Home to See Our Latest Tiny Houses
This post contains affiliate links.
Alex
Latest posts by Alex (see all)
- Her 333 sq. ft. Apartment Transformation - April 24, 2024
- Escape eBoho eZ Plus Tiny House for $39,975 - April 9, 2024
- Shannon’s Tiny Hilltop Hideaway in Cottontown, Tennessee - April 7, 2024






I love it. Yurts are cool and I like this construction. Nice open concept. I would have liked the bathroom to be inside however, much more convenient on cold winter nights or during rainstorms.
It does have COVERED ACCESS to the outhouse. Many people would really appreciate that if they have ever lived with an outhouse.
I remember spending some time in the CROW’s nest of a dome. The stars in rural AZ are still amazing to me.
That sounds lovely!
This is not a “Yurt”. A distinctive shelter, influenced by its round shape. The “Yurt” house is a completely different cultural product in terms of its purpose, design, static, and most importantly, very easy to assemble, disassemble and transport. Any structures like this can also be made polygonal and be even more useful. On the other hand, a “Yurt” takes its basic design from its form.
Read up on Bill Copperthwaite and his work in yurt building. It is pretty fascinating. They are architecturally yurts. He once built one for Harvard. We are lucky to have one of his builds.
Yes! He made an awesome one that’s in New Hampshire and we stayed in it >>> https://tinyhousetalk.com/1974-coperthwaite-wooden-yurt-getaway-in-new-hampshire/
It’s actually just a Western yurt, which adopts the same architectural ideas with a few changes… You’re thinking of the original Asian yurts that goes back thousands of years… But, if it helps, think of this as an example of yurt derivations. Since, architectural ideas, once they leave their place and time of origin, invariably change as they get adapted by different cultures, for different places and climates, different availability of materials, and evolution of technology, etc.
The architect that created this just wanted to enable people to play a larger role in creating their own shelter, using a design that reduces required building skills to a minimum while still producing a beautiful, inexpensive, and permanent shelter. So it embodies many of the same principles of the traditional yurt, it’s just adapted for western climates, available materials, and intended to be more permanent than movable…
While talking about the yurt here, I emphasized the main theme of simplicity and the idea of a minimalist form. It is obvious that a complex structure has nothing to do with the main idea of the yurt. In the western culture, which has an industrial base and is increasingly dependent on technology, productions are generally rectangular and sharp-edged. For this reason, although it does not comply with human nature, it has been condemned to angular living spaces.
However, the people of the steppe, who are in harmony with nature and as a whole, noticed and preferred the round shape. We can see harmony with nature and common sense even in the igloos of the Eskimos.
I am an expert on natural building materials, especially soil structures, an ecologist and a civil engineer.
Sure, but that distinction is arguably being exaggerated here… A western yurt is still based on simplicity, you can’t really reduce the building skills required to just the minimum if it was actually a complex structure like most western buildings and it’s not like they re-invented the wheel to just create something similar but actually followed many of the same design principles.
It’s just also a product of its environment, as is most structures created by people, and what resources are most available and easy to use in its creation. While adapting it to deal with western climates and serve as a more permanent structure, as most westerners are not nomadic.
Most of the complexity in it comes from what people later put into it to make it fit the lifestyle they are accustomed to but that’s a separate issue from the structure itself.
Even the more traditional yurts used by westerners are going to have their influence apparent. Since, it takes more than just how a structure is built to change the influence of a culture and its environment…