This post contains affiliate links.
Tiny homes don’t have to be expensive, and they don’t have to be temporary! That’s what this awesome family of four has shown — they’ve been living in their $25K DIY tiny home for the past 7 years, and their once-little kids are now preteens.
They plan to put one more year into the THOW before building a 650-square-foot “forever home” — still remarkably tiny by modern US standards! Michelle shares more about their story below the photo tour of their amazing space. Don’t miss it!
Don’t miss other amazing tiny homes like this – join our FREE Tiny House Newsletter for more!
Family of 4’s DIY Gooseneck Tiny Home

Images via Michelle Lasher
They have a large deck and a fun lime-green door!
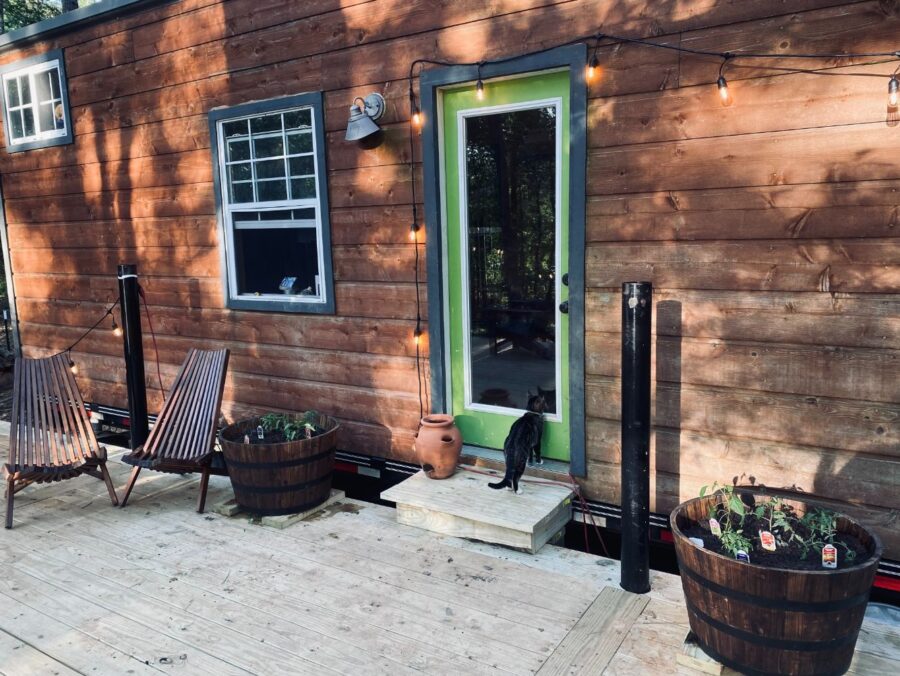
Images via Michelle Lasher
I’ve waited years to share photos of our tiny house. I wanted to wait until it was finished with the covered porch, decorated how I wanted, spotless, etc. it wasn’t until we got close to finishing the porch and decided to rip up and remodel the bathroom that I realized it would never be perfect!
The living room has a big comfy couch.

Images via Michelle Lasher
So here it is, messy, old floors, dirty laundry, silly kids, the complete real-life package. My husband, Dan and I built this house in 2016. We had a 1-year-old son and 3-year-old daughter when my husband got laid off from his job.
The parents have the gooseneck “loft” here.
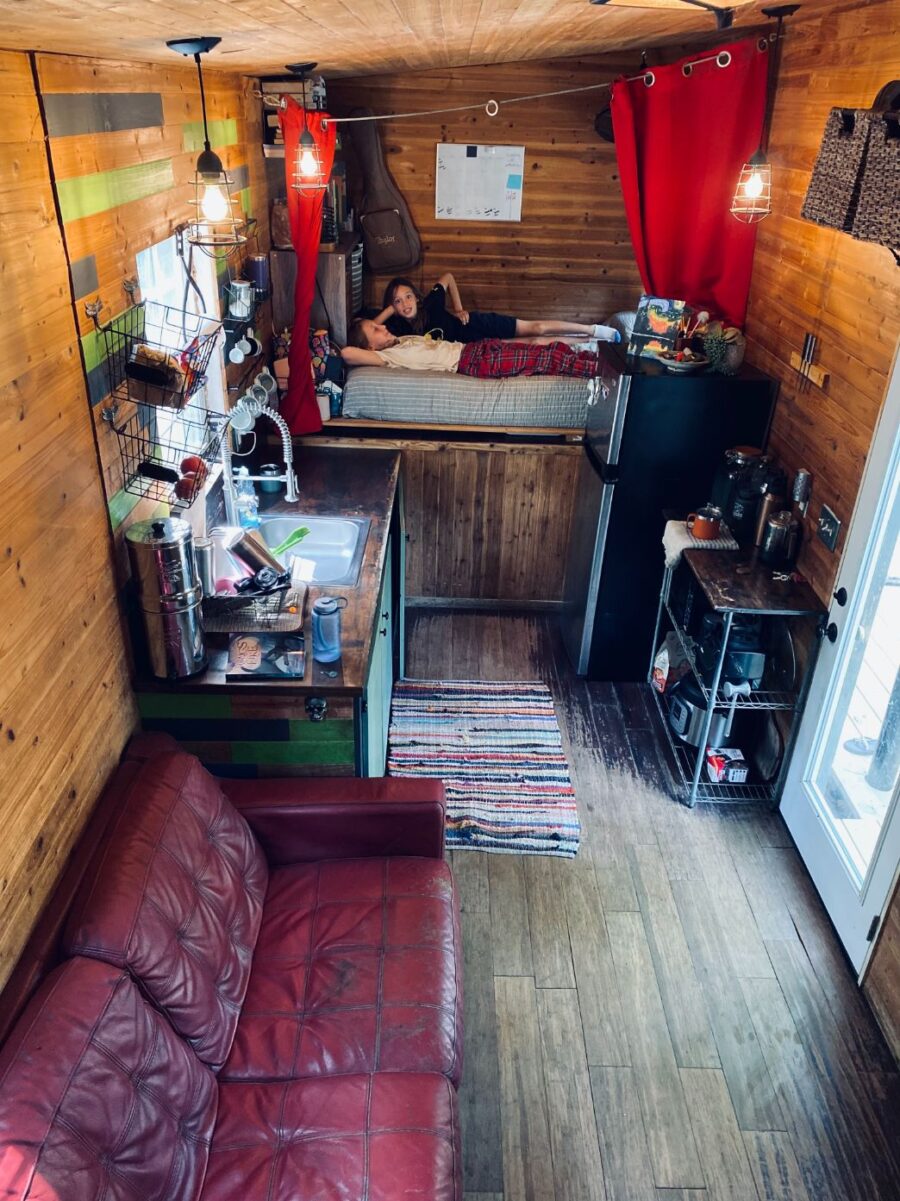
Images via Michelle Lasher
We had $25k in savings and decided to commit 100% to building this house and being debt free. It took 6 months and every penny of our savings! We were lucky enough to have a friend who allowed us to use his shop to build in which made things much easier.
They have an apartment-sized fridge in the kitchen.

Images via Michelle Lasher
On November 17th we will reach our 7-year anniversary of living in this house! We plan to be in it for about 1 more year and then we will start on our build for what we call “the big house”, Our 650sq ft dream family home which I will happily share when it is ready!
The kids sleep in the loft over the bathroom.
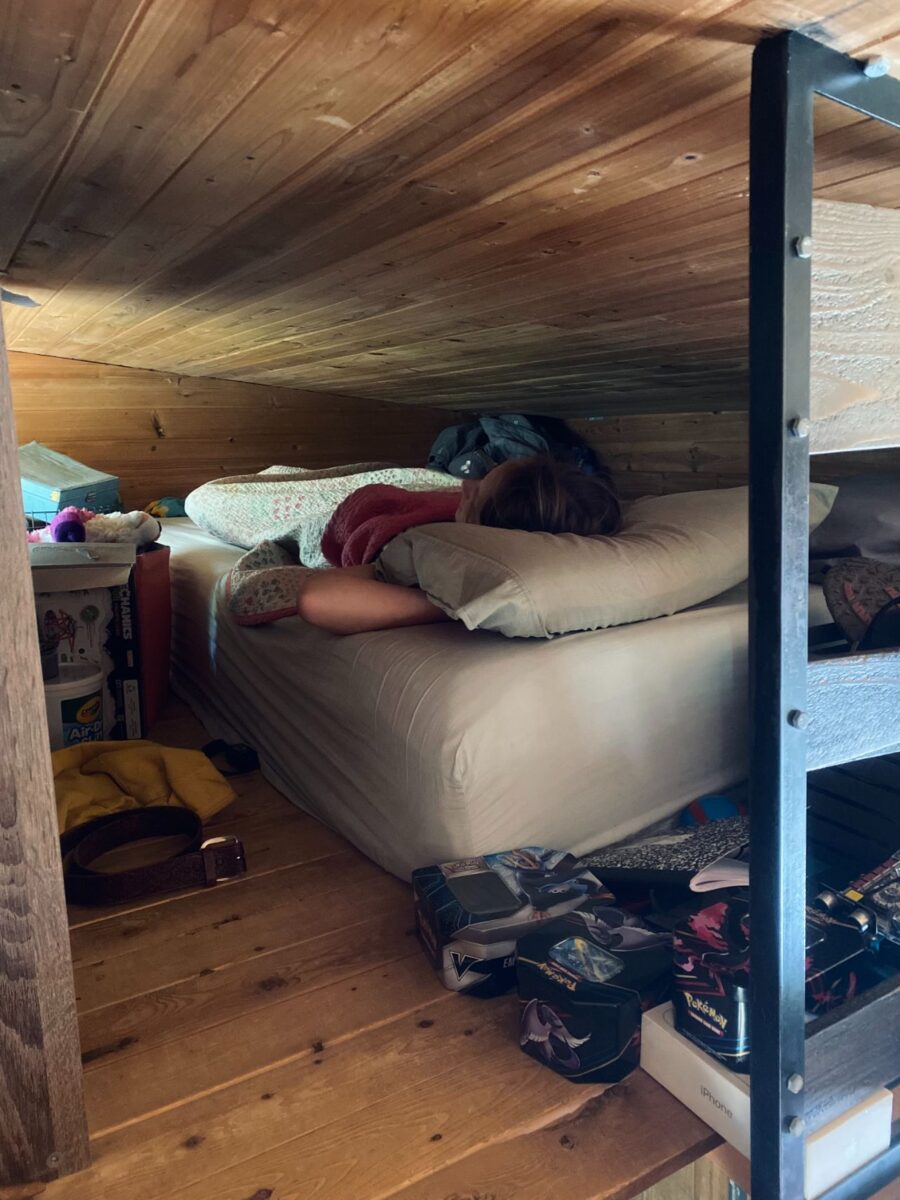
Images via Michelle Lasher
We really want people to know that living tiny is possible with a family, and it doesn’t have to be as small as ours! I want this movement to be remembered for what it is, a way to live simply, financially free, unburdened by the pressures to build bigger and own more. As it shifts to be thought of as Airbnb accommodations or starter homes for singles, I want to remind people that it can be more than that!
Homeschool stuff is stored over the bed.

Images via Michelle Lasher
But enough rambling, let’s get to the tour. It’s a pretty simple 260 sq ft home in the woods of Northeast Texas. There are 2 lofts, the parents’ loft is by the kitchen, and the kids climb the rock wall to the loft above the bathroom. We are a homeschool family so all of our books/curriculum are stored in the parents’ loft for easy access. It is built on a 24’ gooseneck trailer and the gooseneck loft adds an additional 5’. It’s 7.5’ wide inside dimensions.
Their kitchen table is on the porch.

Images via Michelle Lasher
A swimming pool sits among the trees.
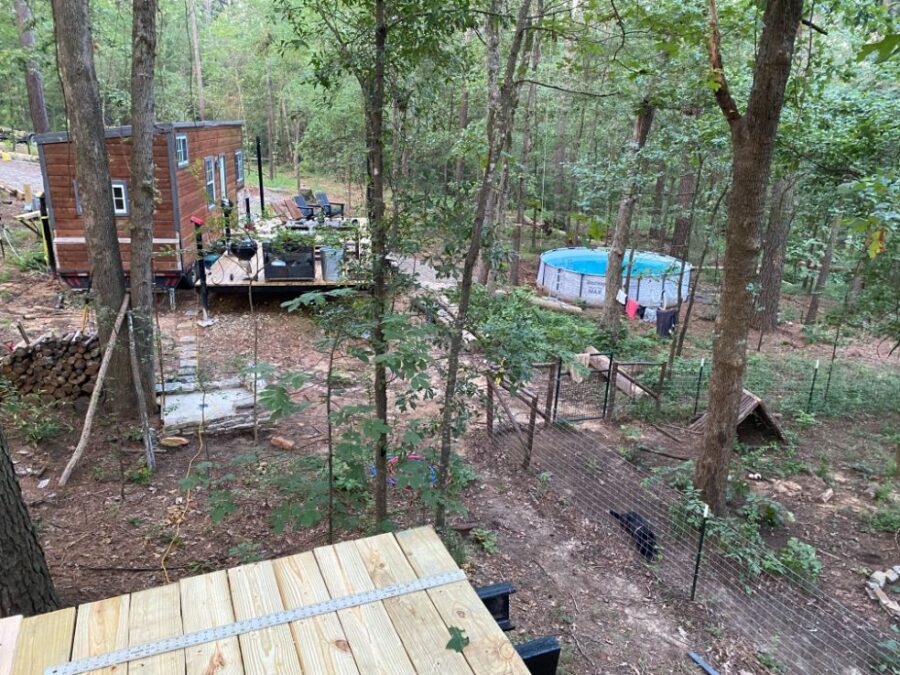
Images via Michelle Lasher
This is such a beautiful table!

Images via Michelle Lasher
Living tiny really helps you to spend more time outdoors.

Images via Michelle Lasher
They’ve been using the outdoor stone shower while renovating the inside shower.

Images via Michelle Lasher
Currently, our shower is under renovation so we use our outdoor concrete and stone shower. We are also proud to show off the progress of our 11-year-old daughter’s treehouse. It will be an A-frame up in the trees and will someday be able to be insulated and finished out as her very own tiny house!
This is the half of the bathroom not under construction.
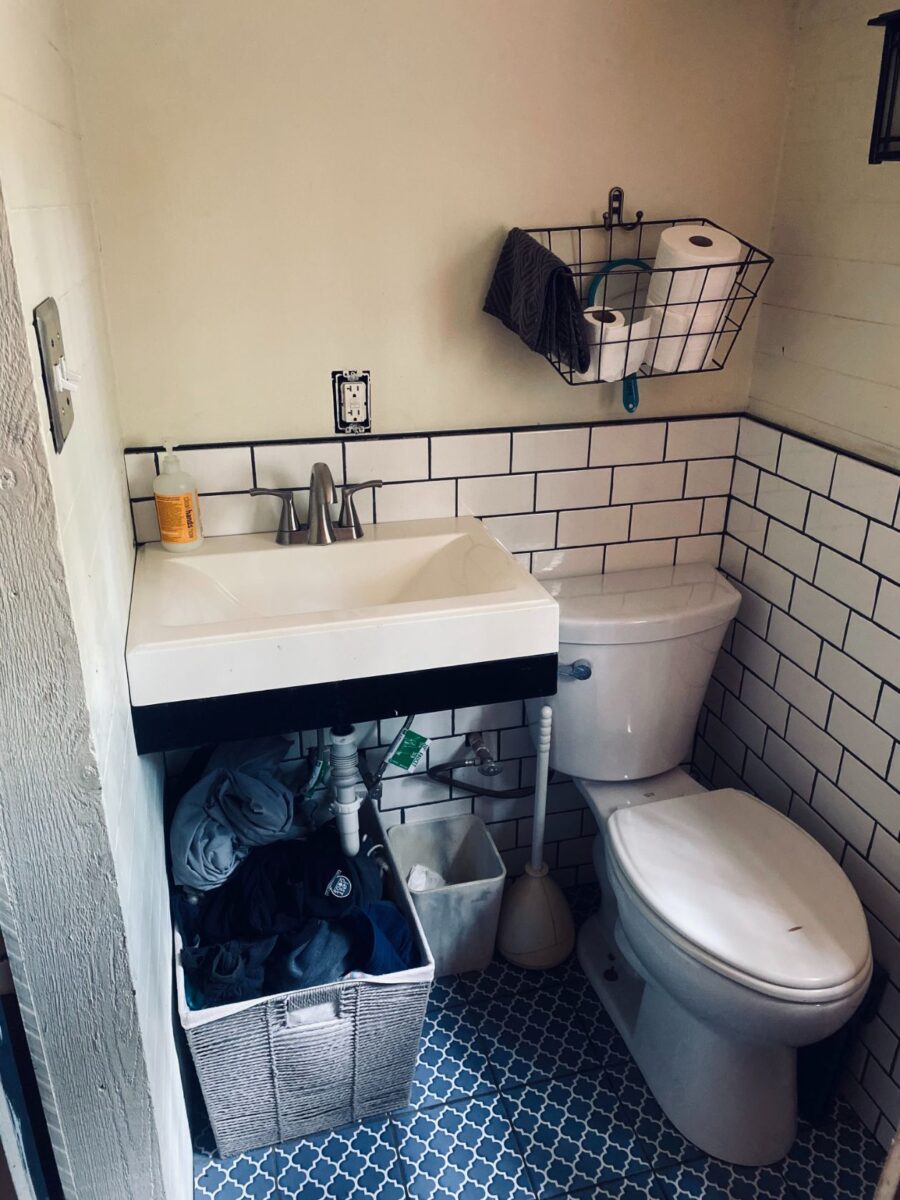
Images via Michelle Lasher
This will become an A-frame.

Images via Michelle Lasher
Here’s the tiny home under construction.
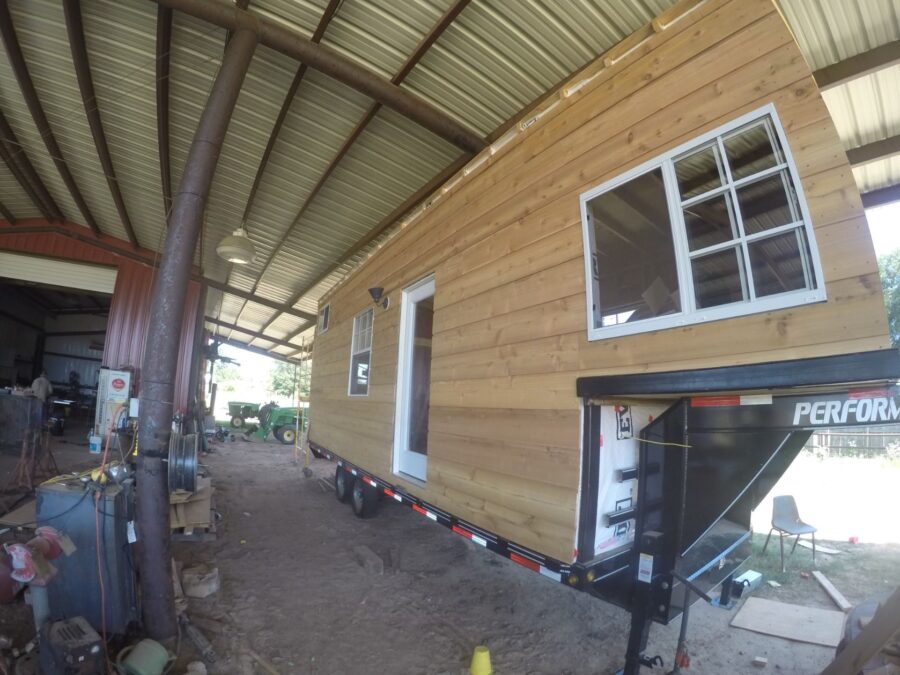
Images via Michelle Lasher
How things started!
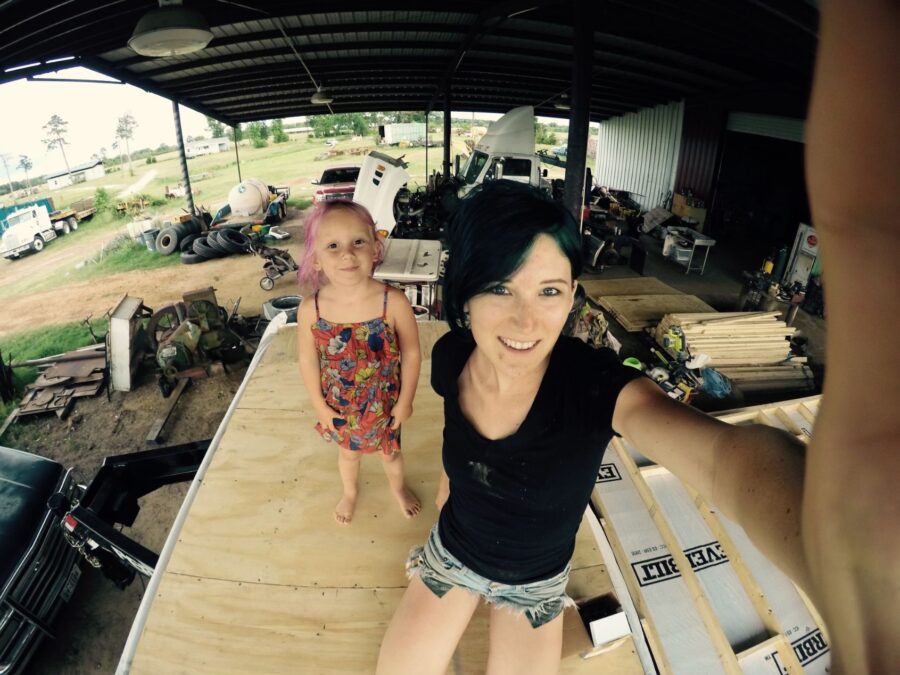
Images via Michelle Lasher
Highlights
- Family of four living in a DIY tiny home for 7 years, showing tiny homes don’t have to be expensive or temporary.
- They plan to build a 650-square-foot “forever home” after one more year in their current tiny home.
- The tiny home is 260 sq ft, built on a 24′ gooseneck trailer, with 2 lofts and a rock wall for the kids’ loft.
- They emphasize that living tiny with a family is possible and promotes a simple, financially free lifestyle.
- The tiny home features a large deck, a lime-green door, and an outdoor stone shower.
- The family is also building a treehouse for their 11-year-old daughter, which could become her own tiny house.
- They want the tiny house movement to be more than just Airbnb accommodations or starter homes for singles.
- The house was built with $25K in savings and took 6 months to complete.
- The family is proud to share their real-life, imperfect, and messy tiny home to inspire others to live simply and debt-free.
Related Stories:
- They Built This THOW in Just 7 Days!
- $25k Shipping Container Tiny House
- Their DIY 24×24 Cabin in Alaska
Our big thanks to Michelle for sharing! 🙏
You can share this using the e-mail and social media re-share buttons below. Thanks!
‘If you enjoyed this you’ll LOVE our Free Daily Tiny House Newsletter with even more!
You can also join our Small House Newsletter!
Also, try our Tiny Houses For Sale Newsletter! Thank you!
More Like This: Tiny Houses | Family Tiny House Living | THOWs | DIY | Q&A |Gooseneck
See The Latest: Go Back Home to See Our Latest Tiny Houses
This post contains affiliate links.
Natalie C. McKee
Latest posts by Natalie C. McKee (see all)
- Custom Tiny House by a Cabinet Maker - May 21, 2024
- Hear From Real Escape Tampa Bay Village Residents! - May 21, 2024
- Adorable! Rasa by Simplify Further Tiny Homes - May 21, 2024






Pretty cool set up! Love the outdoor areas. The home seems pretty comfy for living and has a nice kitchen. You did a great job!