This post contains affiliate links.
This is the story of one family of four’s off-the-grid homestead in Pittsboro, North Carolina, including three twelve-by-twelve tiny cabins with no electricity and plumbing.
On the outside, the three cabins share the same rustic feel. One is thin but has a tall, “long” roof over a smaller patio area. You’ll find beautiful cabinets and some tricky-looking steps that save space. A rainwater catchment system provides the family with fresh water. The second cabin shares the same roof line; the third has no patio and a bay of windows on three sides.
The family has chickens, fields, a garden, and even an old-fashioned water pump. In addition to their tiny life, they build affordable caskets. Watch the video below to get a taste of their life, and follow the links in the resources below to learn more about them. Thank you!
Family’s Three 12×12 Cabins
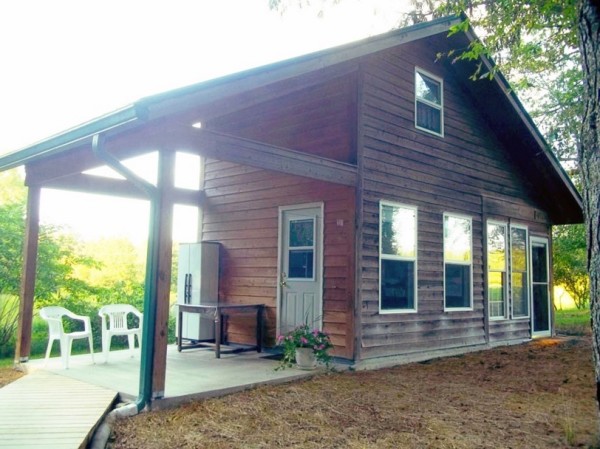
Images © Donald Byrne
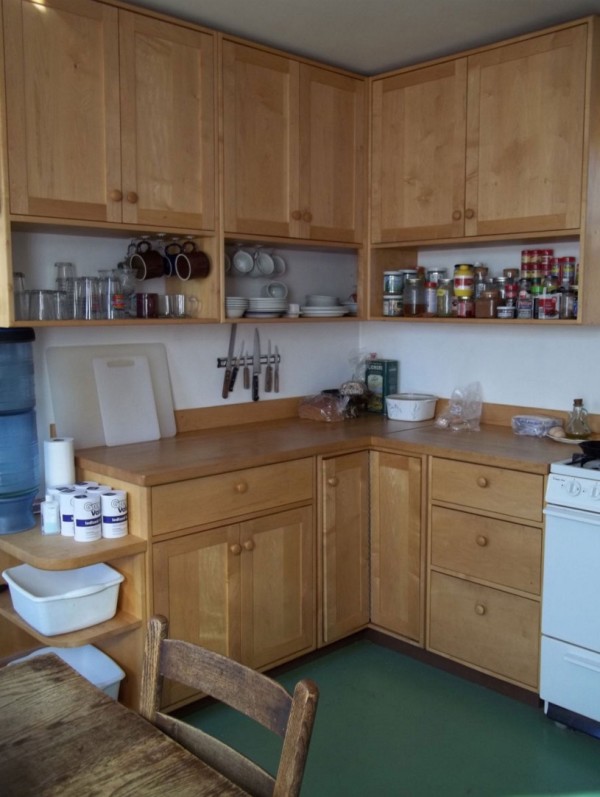
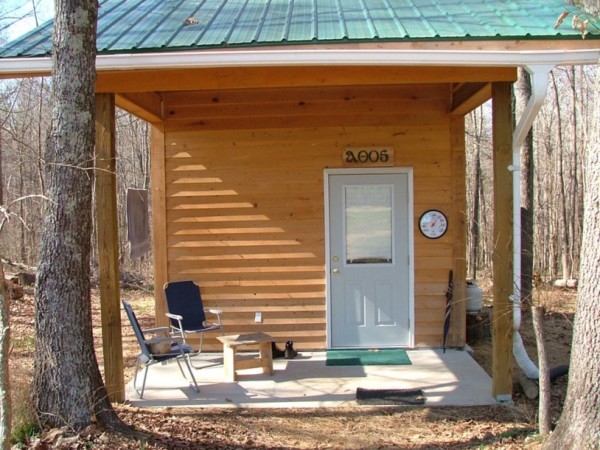
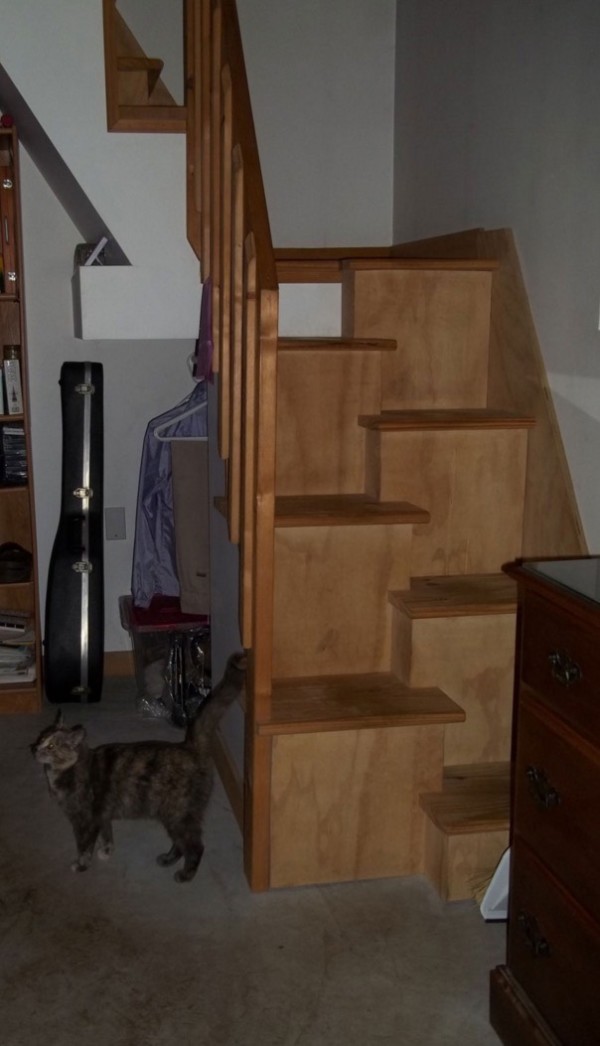
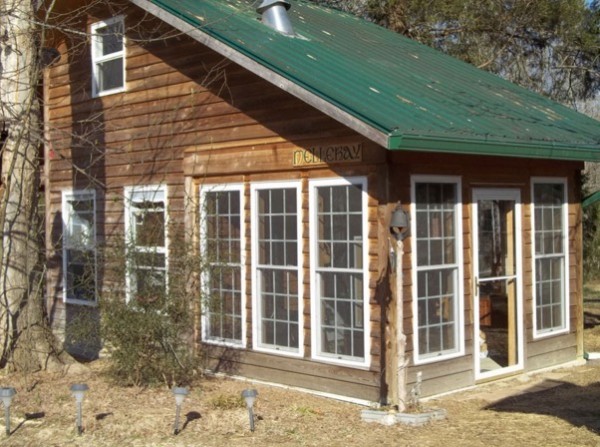
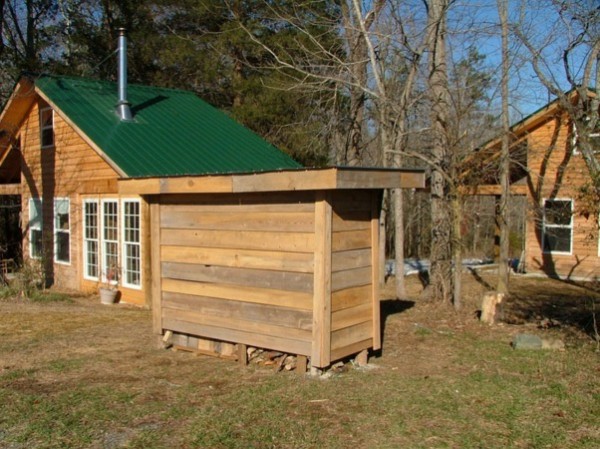
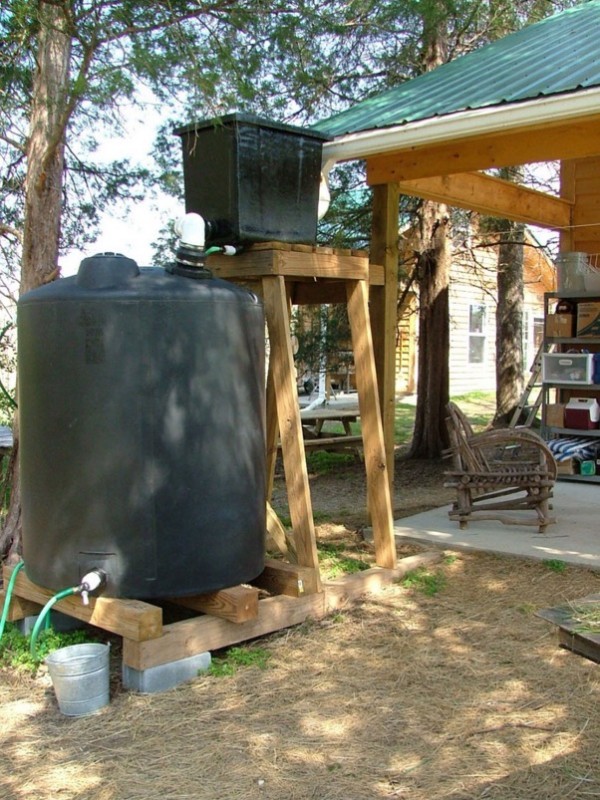
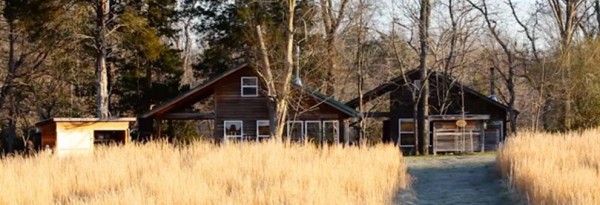
Images © Donald Byrne
Video: Melleray Farmstead
Resources
- Piedmont Pine Coffins
- Don’s DIY Coffin Plans
- Melleray Farmstead Video
- Featured in the book, Twelve by Twelve
- Story Mine Media
You can share this tiny house story with your friends and family for free using the e-mail and social media re-share buttons below. Thanks.
If you enjoyed this tiny house story you’ll absolutely LOVE our Free Daily Tiny House Newsletter with even more! Thank you!
This post contains affiliate links.
Natalie C. McKee
Latest posts by Natalie C. McKee (see all)
- 714 Sq. Ft. Cabin in the Woods - April 24, 2024
- Boho XL Tiny House with Shou Sugi Ban Siding - April 24, 2024
- Kentucky Tiny House in the Woods - April 24, 2024






While this is an interesting post with lots of photos, I have no understanding of why there are 3 dwellings or what is in each of them. Were any special techniques used in the building? There is so much to explore here. How can we get more information?
Gabrielle Charest, if you like, send an email to [email protected]
I live here. Would be glad to answer questions. — Don
I know there are people that view this site that can answer this for me.
What is the advantage of ships stairs? Every time I see them, I wonder why you wouldn’t just put regulars stairs in. They look as wide as regular stairs, so space saved there. Is there an actual advantage to them, or do people just have them because they look interesting?
If you look at the height of very steep stairs you end up taking big steps with all your weight on you metatarsal, the ships stairs allow ordinary step height, but at a steep angle. (this may or not be a coherent answer 🙁 )
So, by doing it with the ship stairs, the whole staircase can take up less area on the ground floor?? Because these stairs are like a ladder/stair hybrid??
In designing very steep stairs you either make a extremely narrow stair with no depth for the foot, or very high spacing in between the stairs. Both are awkward to walk up. Having the ships stair design lets you make a deeper step without the excessive height. So while the space and angle are the same the stair depth becomes more user friendly. (Sorry for being so rubbish at explaining things)
Jamie, You are not rubbish at explaining. I think that since I’ve never seen these kind of stairs except in pictures, I don’t have a real sense of them. I really appreciate your willingness to take the time to answer my question.
Sorry, should have said NO space saved.
They are like a ladder (12″ rise)in steepness but with the rise (6″ to 7″) of stairs. It may be possible to climb without using your hands on one or both railings, but not recommended. Depends on the angle, your age, health, coordination etc. The every other arrangement keeps your knee from hitting the next step. True they do appear to be as wide as regular stairs, but use less material and in my eye more attractive. Am I wrong about any of this and/or did I miss any thing?
Larry, your opinion is your opinion. Therefore you are not wrong… for you.
While I understand the rationale of using them, especially due to steepness, to me they are not exactly ugly, but they are (to me) certainly not aesthetically pleasing. I most certainly would find a way around these if I was having a TH built.
Larry, I think I’m starting to get these. So they are like a ladder, but there is more room for your foot and there is enough room not to hit your knee on the rung but not have to tip sort of sideways or go one rung at a time?
That but they feel more like real steps than a ladder. They take up a smaller footprint than stairs, but feel like stairs (you don’t have to CLIMB up and down, you just walk up and down normally), as well as give you storage space.
this page describes the alternating tread or lapeyre stair pretty well: http://www.thisoldhouse.com/toh/article/0,,443801,00.html
the space-savings is in the “run” or length of the stair.
Hi, Rich. So it does take up less room/floor space that a traditional stairs case?
Just saw the This Old House page with photo and description. Combine that with all everyone else has shared, and now I understand.
Thank you, everyone for your help. I knew I could count on my fellow tiny house talk people to come through for me.
Marcy, I recently had the experience of using this type of stairs, at Tiny Tex Houses. They got me from bottom to top and back down again, but I was slightly uncomfortable using them. Of course, the discomfort would diminish with repeated use. I would suggest to all that the handrail (if available) should be used!
Thanks for that tip! — Tiny House Talk Team
Now they got it together…! I think in what he has said sums it up in total.. It’s not how much you got it’s how much you really need.. And I think a lot of us forget that in this new millennium… We are always trying to out do ourselves and not being satisfied enough for what we have or we try to strive for more than what it is really we need… We need more to focus on the basics and not on the overwhelming things and stuff we try to accumulate…! Once we get passed all that we can spend more time trying to fix what it is that is wrong in this world… Or better those things we covet so much that we run ourselves into the ground for now while we try to pay for the high cost of living….!
Good points! — Tiny House Talk Team
I had to smile about the stair case! My son had them at a previous house. First time I went up them, I really struggled – seems I set off literally ON THE WRONG FOOT ?!
Maybe one cabin is for the parents and the kids have one each? Could work well with older children/adult children.
That is too funny! — Tiny House Talk Team
Cheez. While we can only look at a few pictures, the owner made a decision while being intricately familiar and on-site during the build. He probably made the right decision based on HIS criteria. We can only look at the stairs and know we can’t run the 100 yard dash in 9 seconds anymore…
Nice! Reminds me of a rustic ranch house. Like how it blends with the outdoors. Good job!
Yes it is super nice! — Tiny House Talk Team
If stairs are built like Japanese tansu, the space under them is never wasted no matter how steep or shallow the climb. These stairs would create storage if you had cabinet doors facing the person walking up them and shelves inside.
Good thoughts 🙂 — Tiny House Talk Team
A regular staircase allows someone with more strength in one leg than another to step up using the stronger leg first.
Think ahead to old age and the inevitable accidents.