This post contains affiliate links.
This is the Aspen tiny house on wheels by Simblissity Tiny Homes that is 180 sq. ft. with an additional 80 sq. ft. in the loft.
Outside, you’ll find caramel-colored pine clapboards surround the entire home. A light green metal roof goes from full gable in the front to dormer-ed in the back for extra loft head room.
When you go inside, you’ll find beautiful knotty pine wood siding on the walls and ceiling that has a faint green hue. In the living space you’ll find an l-shaped storage couch under a large back window. There’s a small storage loft above the couch. However, the bedroom loft is especially airy with plenty of windows and space for the queen-sized bed. Hate climbing ladders? There’s a staircase to the loft with plenty of extra storage. The kitchen has a small oven and beautiful tile back-splash.
Aspen Tiny House on Wheels

Images © Simblissity Tiny Homes
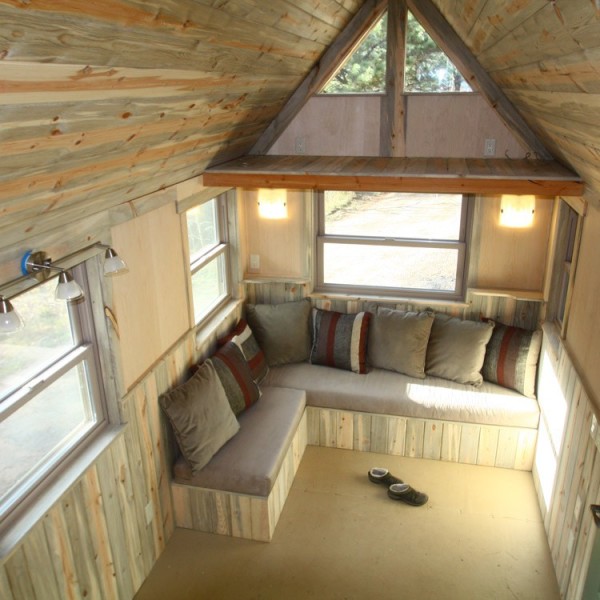
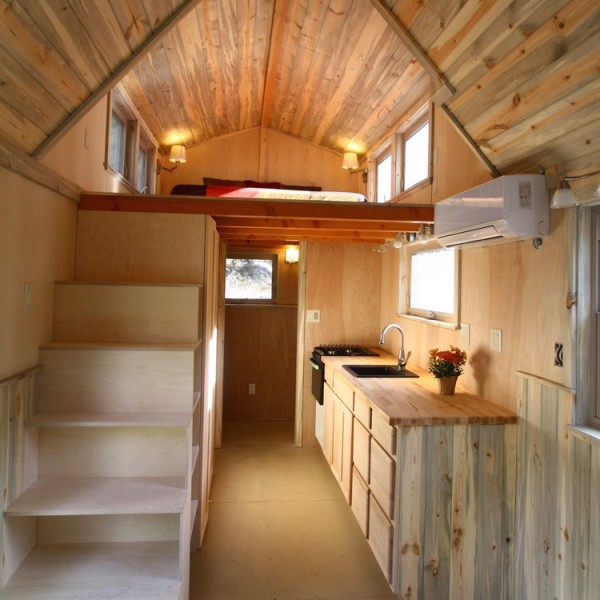
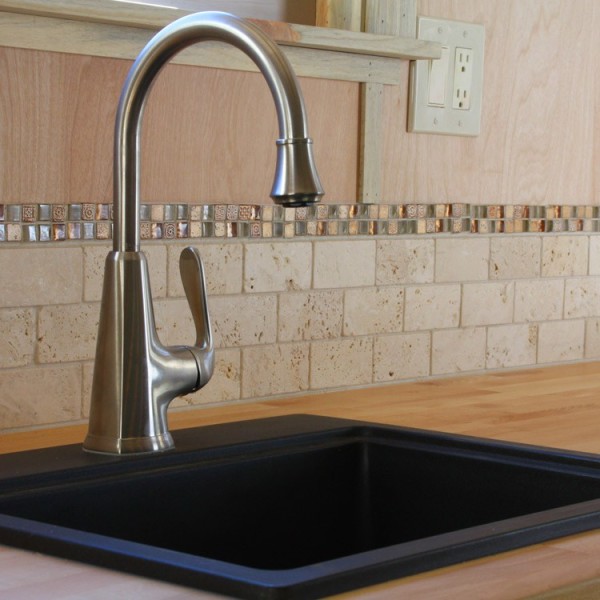
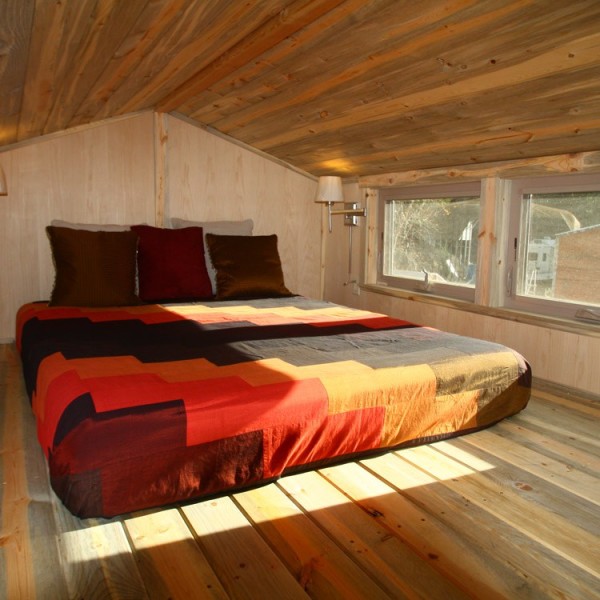
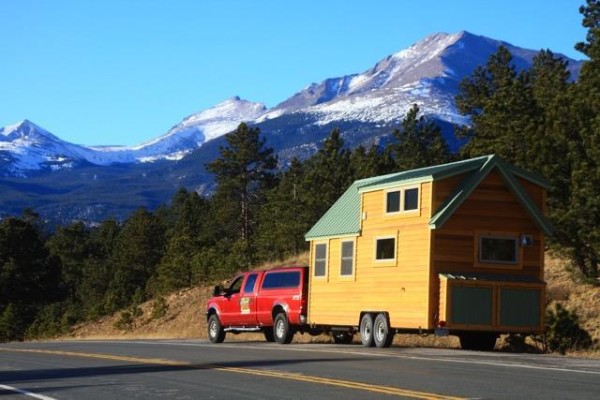
Images © Simblissity Tiny Homes
Resources
You can send this tiny house story to your friends for free using the social media and e-mail share buttons below. Thanks!
If you enjoyed this tiny house story you’ll absolutely LOVE our Free Daily Tiny House Newsletter with even more! Thank you!
This post contains affiliate links.
Natalie C. McKee
Latest posts by Natalie C. McKee (see all)
- Turning an Old Shed into Her Tiny Home - April 26, 2024
- 865 sq. ft. Michigan Cottage - April 26, 2024
- Urban Payette Tiny House with Fold Down Deck! - April 25, 2024






I always wonder how people clean their tongue and groove “floors” in their sleeping lofts.
Nice home but I don’t see the bathroom
The bathroom should be just beyond the kitchen.
Valerie, it’s at the back past the kitchen.
more pictures Please. like what I see so far.
I have had the chance to be in a Simblissity home on 2 different occasions (Denver Home Show & Tiny House Jamboree), and it is still may favorite for overall live-ability. The lay out leaves no unusable spaces, stairs instead of a ladder, good storage under the stairs, etc. On my list of who I’d like to build mine, they are number 1.
This home looks a lot more liveable! Bathroom pictures would be nice! Love your home and thanks for sharing!
I am not usually crazy about all wood interiors, but the beetle kill reclaimed wood in this home is gorgeous. I also like the emphasis on actual living space with that great sofa. Nicely done!!