This post contains affiliate links.
Cool Cottages by DMR is one of the newest tiny house builders, and it is now debuting its flagship model: The Dragonfly Cottage! This gorgeous single-level tiny house includes a ground-floor bedroom with a twin bunk over a queen-sized main bed. Plenty of storage is in the bedroom and everywhere else in the home.
With 10 feet of width, Cool Cottages could fit a comfortable living area in the main part of the 28-foot home. A love seat faces a framed-in TV, and a huge kitchen (with a dishwasher!) takes up the back wall. An open-concept mudroom hanging area and a lovely bathroom on the other end of the house with a walk-in tiled shower stall. It’s for sale for $159K in Indiana.
Don’t miss other amazing tiny homes like this – join our FREE Tiny House Newsletter for more!
10-foot-wide Tiny Home with Cozy Living Space

Images via Tiny House Marketplace
The back kitchen fits full-sized appliances and plenty of counter space.
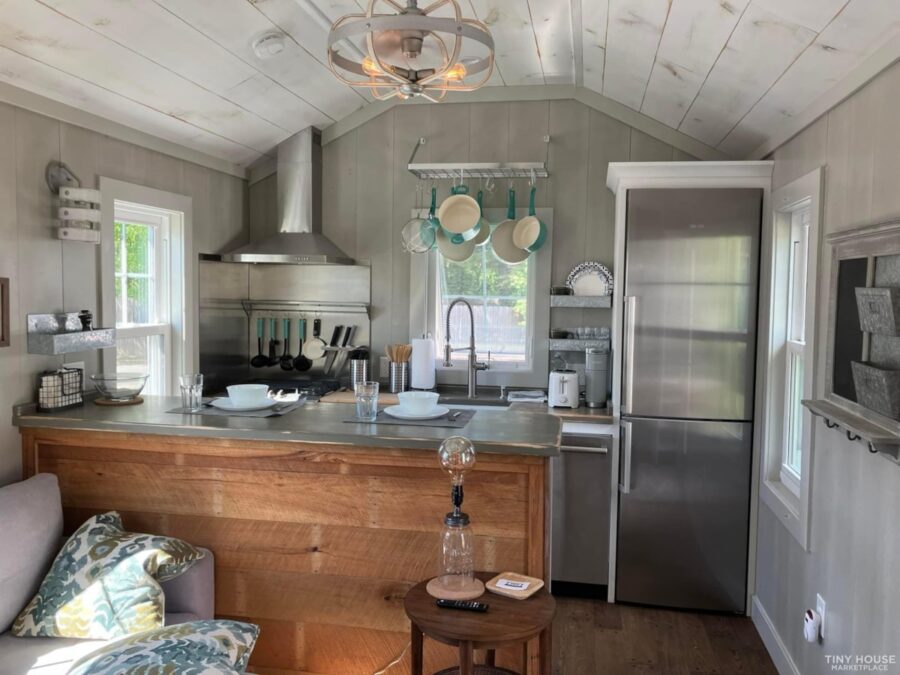
Images via Tiny House Marketplace
The TV has a special frame!

Images via Tiny House Marketplace
It’s always nice — and important — to have a hood vent over the oven.
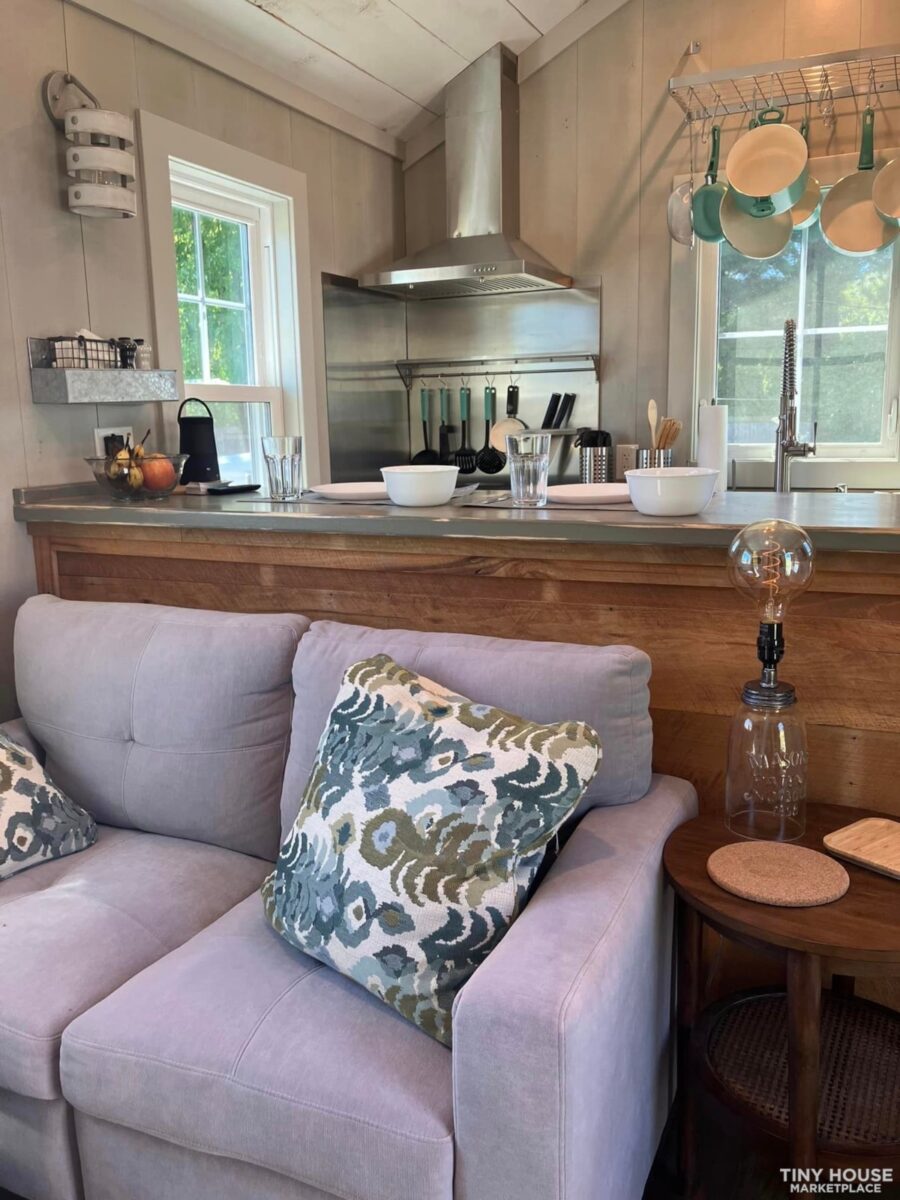
Images via Tiny House Marketplace
That giant Edison bulb gives the space a warm glow!

Images via Tiny House Marketplace
The stainless backsplash keeps things clean and un-burnt.

Images via Tiny House Marketplace
Hanging pots and pans is a great idea in a small space.

Images via Tiny House Marketplace
Notice the lovely farmhouse sink AND a dishwasher.

Images via Tiny House Marketplace
A welcoming glass door lets in people and light.
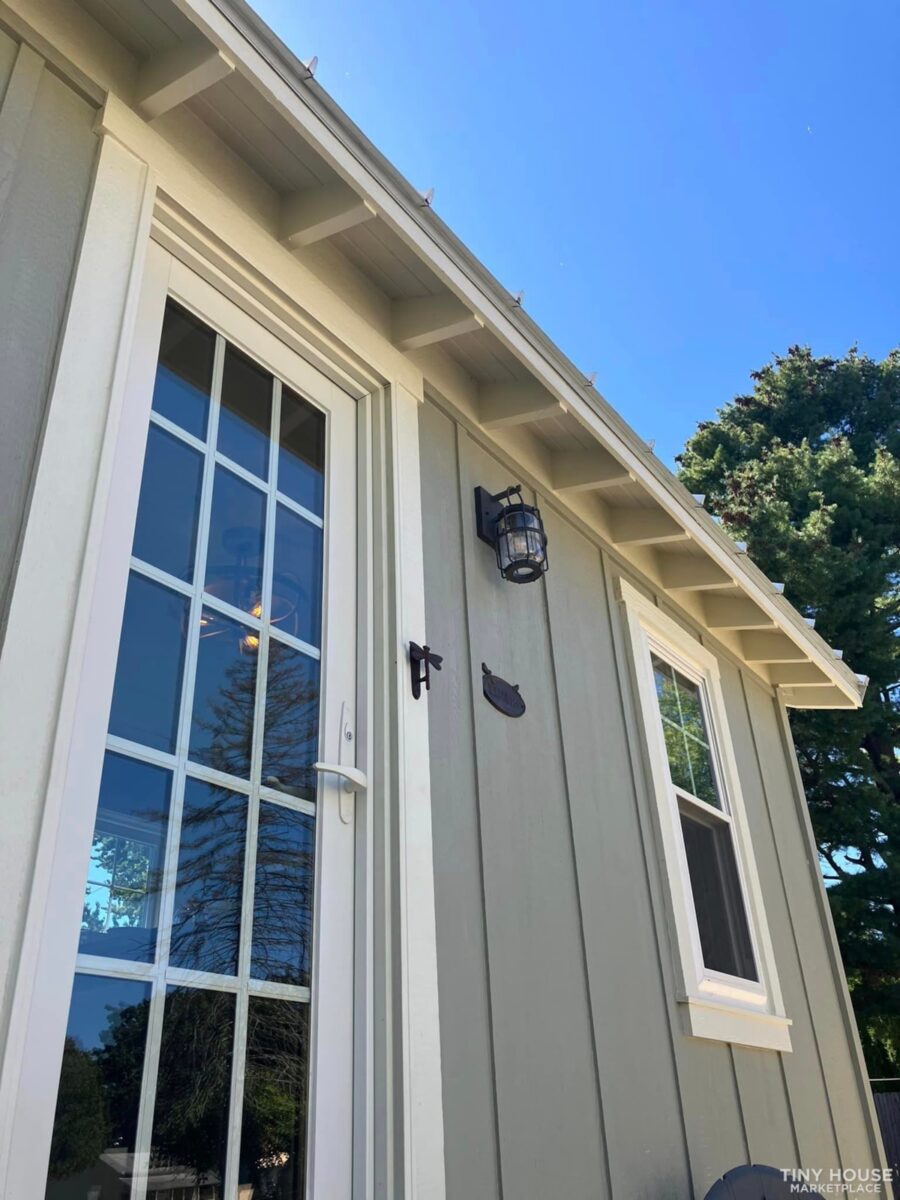
Images via Tiny House Marketplace
The bathroom has a residential toilet and a dragonfly pull.

Images via Tiny House Marketplace
The hot water heater hides in this cabinet.

Images via Tiny House Marketplace
Always great to have a washer/dryer unit!
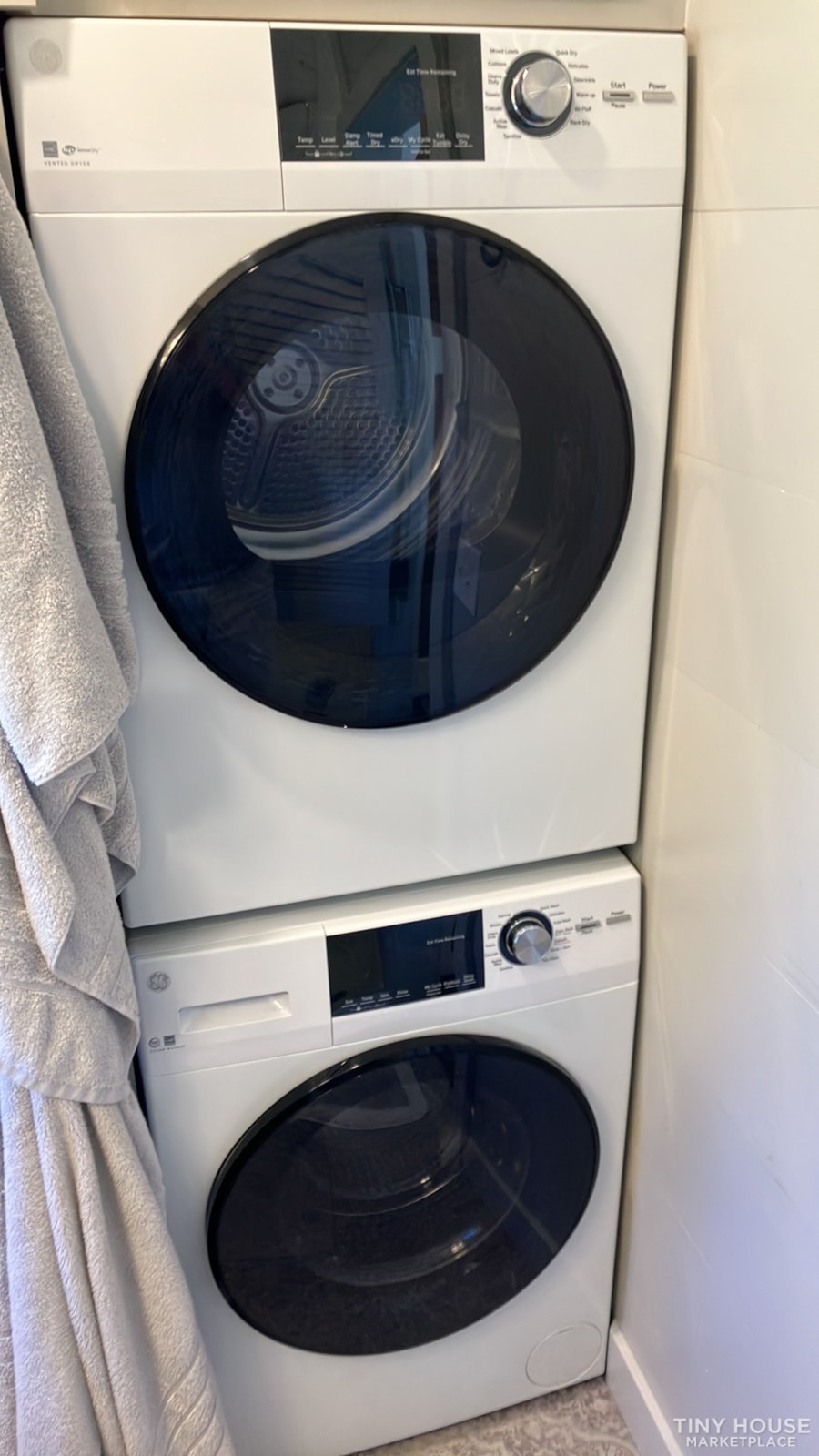
Images via Tiny House Marketplace
Wow! What a basin sink!

Images via Tiny House Marketplace
A walk-in shower with sliding glass door.

Images via Tiny House Marketplace
A rainfall shower head gives a luxurious experience.

Images via Tiny House Marketplace
I love the flower tiles!

Images via Tiny House Marketplace
The home looks so cozy in the glow of this lamp!

Images via Tiny House Marketplace
Storage under the island.

Images via Tiny House Marketplace
Notice the hooks for coats when you walk in.
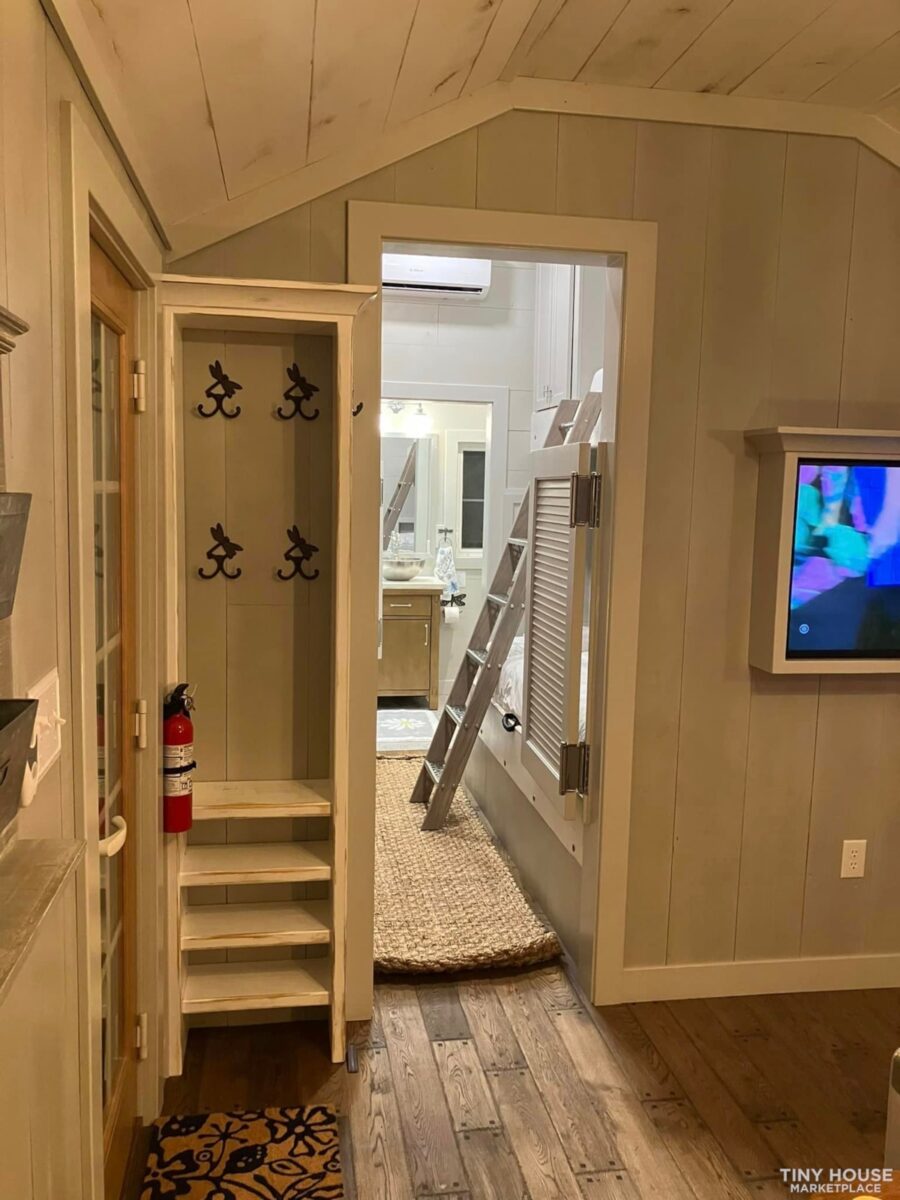
Images via Tiny House Marketplace
There’s a command center on the wall by the door.
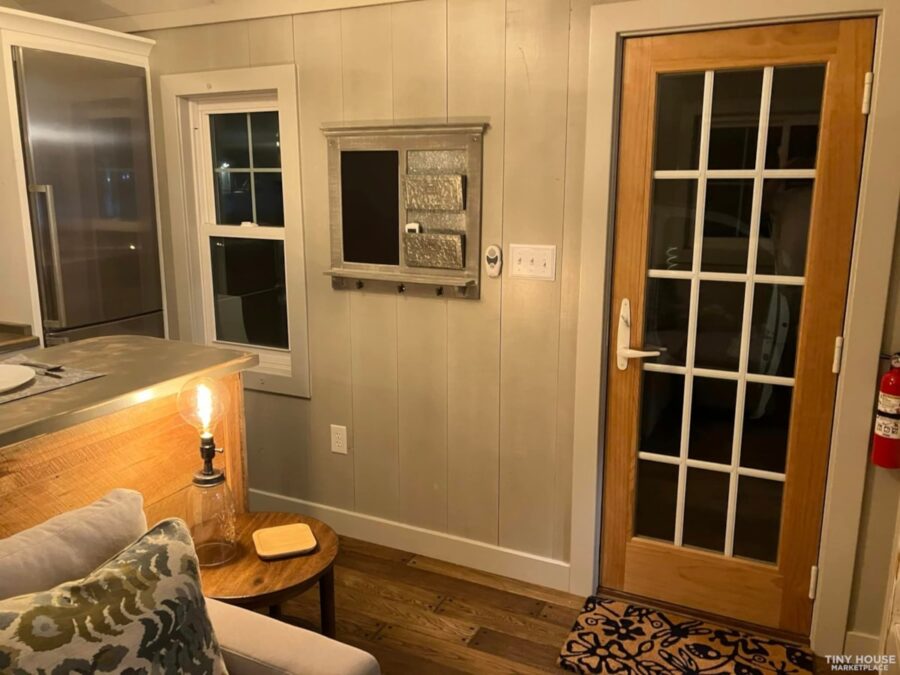
Images via Tiny House Marketplace
Here are the closets in the bedroom.
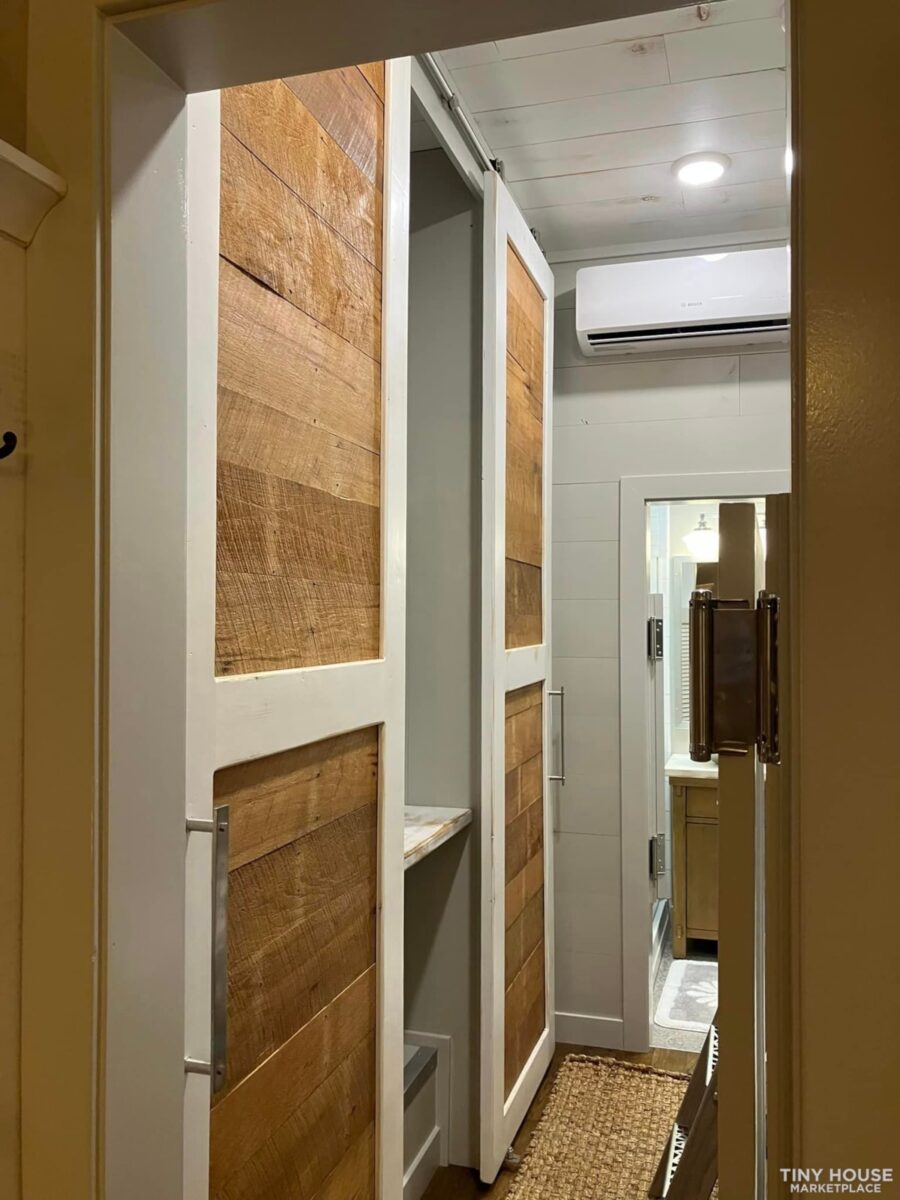
Images via Tiny House Marketplace
A nice mixture of shelves and deep drawers.

Images via Tiny House Marketplace
This cool custom ladder goes to the twin bunk.

Images via Tiny House Marketplace
This saloon-style door takes you into the bedroom.
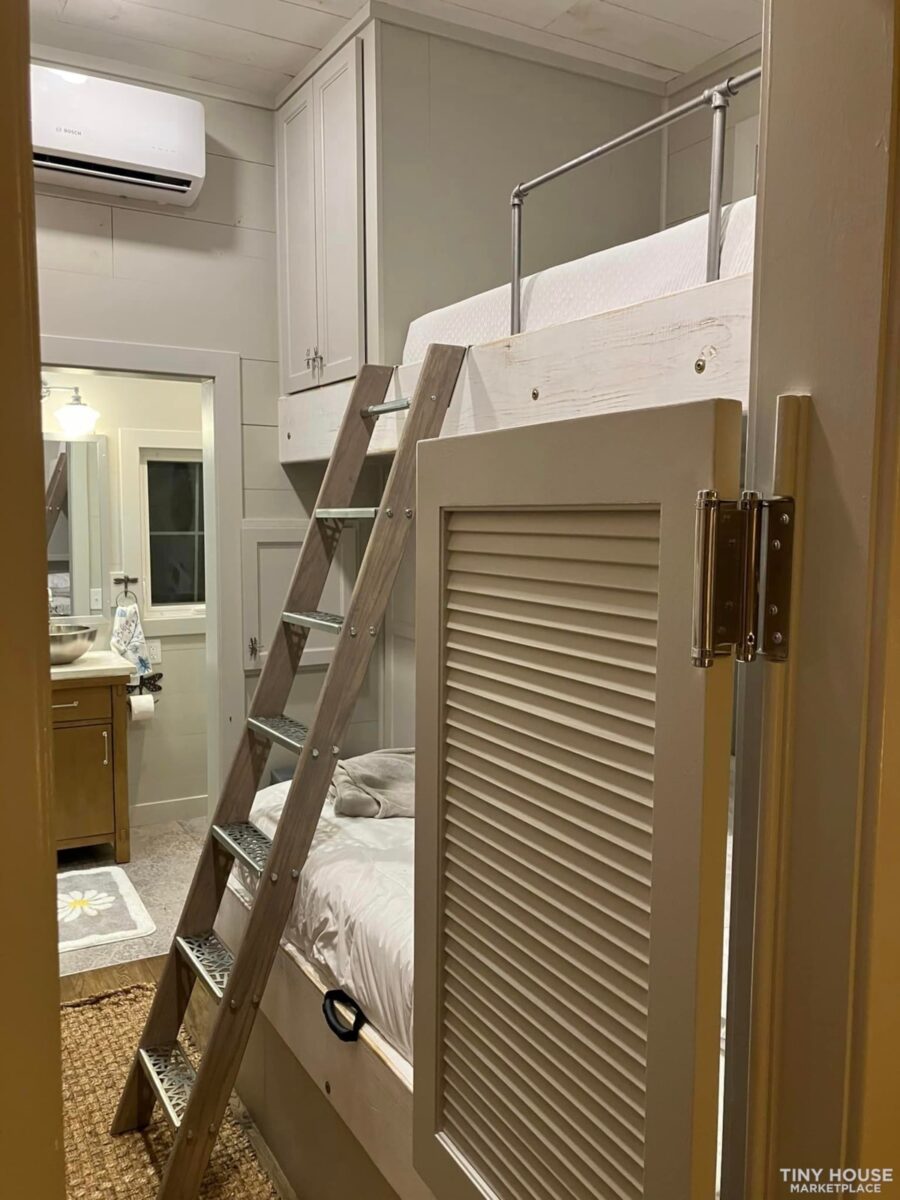
Images via Tiny House Marketplace
A queen bed is on floor level, with a small twin above for a child.

Images via Tiny House Marketplace
More storage!
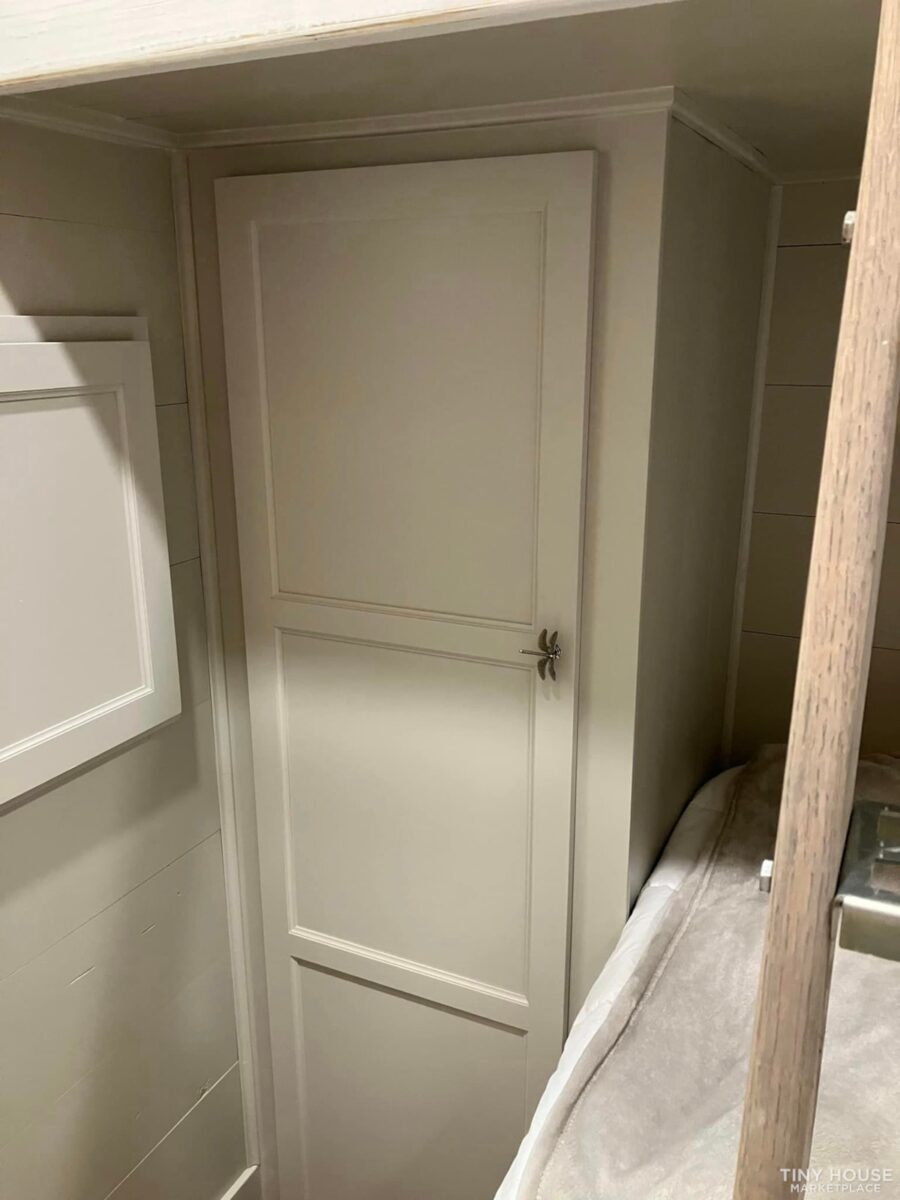
Images via Tiny House Marketplace
A great spot to hang your clothes.
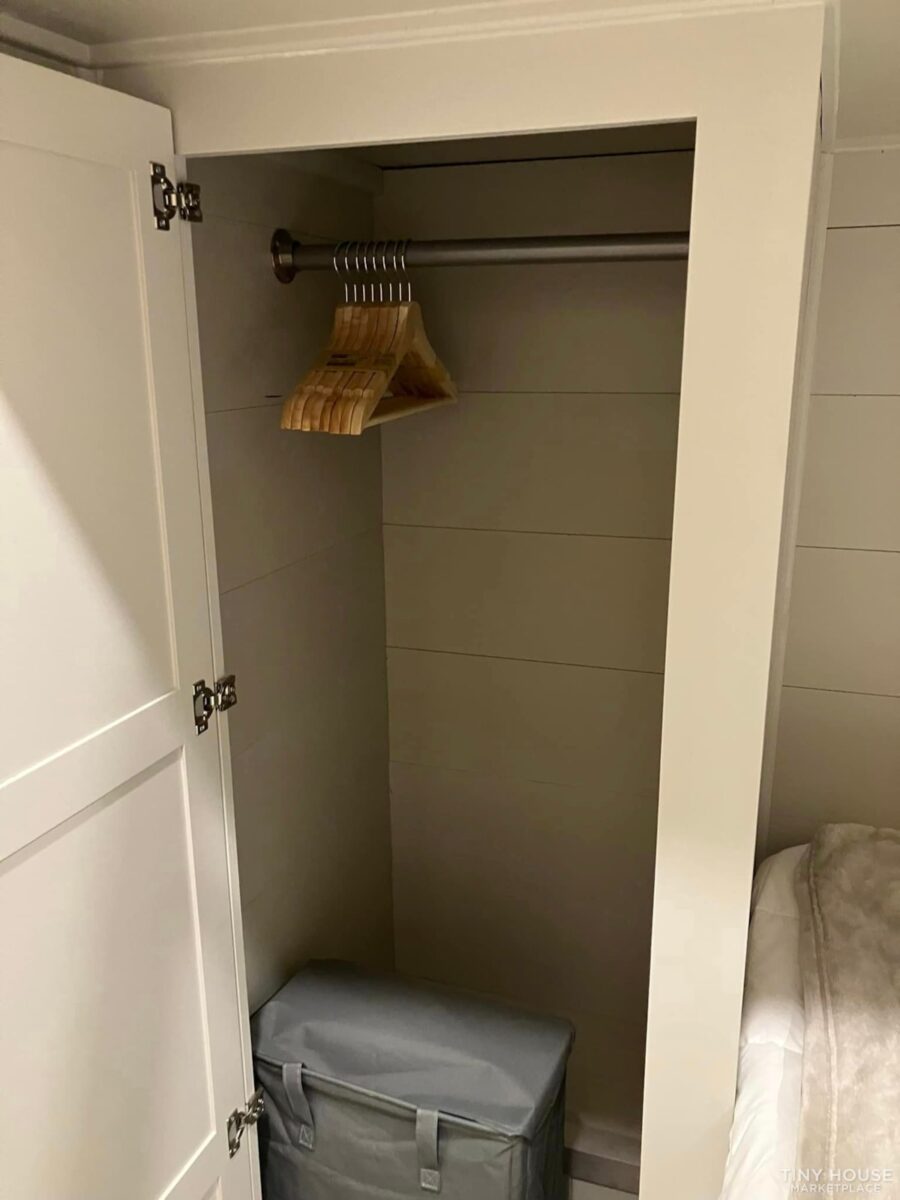
Images via Tiny House Marketplace
VIDEO: DD Cottage Deluxe Dragonfly Edition
Details:
- $159K
- Highly detailed artisan built 10×28 cottage …..
- Bosch 800 series appliances listed below , main floor queen with an upper twin bunk bed .
- >OVERALL
- NOAH Certified
- Stryker 21k GVW Tri-axle, 8 lug brake axles, 7000 lbs rated axles
- Premium 32” Anderson front door/full glass/full grid and mortised 3-point lock
- LP Smartside siding and trim with pvc corners and bottom band trim
- Interior walls a 8 3/4” T&G heart pine custom painted
- TRIPLE pane windows
- 2×4 wall studs, 16” on center
- 2×6 roof rafters, 16” on center
- Closed cell insulation in floors, walls and roof
- Two 40 lb propane tanks
- Premium oak engineered flooring
- Bosch Climate 5000, 9000 BTU heat pump/AC unit with remote
- 50 amp RV hookup
- 26 gauge standing seam roof
- 2 exterior GFI outlets
- Outdoor Water spigot
- CATV
- >KITCHEN/LIVING ROOM
- Bosch 800 24” refrigerator with ice maker(#B11CB8ISSS/13)
- Bosch 800 18” dishwasher(#SPX68B55HC/07)
- Bosch 500 24” four burner LP cook-top(#NGM5458UC)
- Bosch 800 27″ Built-In Convection Speed Microwave (#HMC87152UC)
- 20” Signature Hardware Fireclay Farmhouse sink (#SH393679)
- Kohler Pro Sous Faucet
- 24” range hood
- SS back-splash, hanging pot rack
- Double pull out trash
- >BATHROOM
- GE 24” stacked washer & dryer (#GFD14ESSNDWW / GFW148SSM0WW)
- Noritz LP tankless water heater (#NRC66DVLP)
- Signature hardware exposed pipe shower faucet
- Signature hardware vessel faucet
- Signature hardware vessel sink
- Signature hardware 24” vanity
- Bluetooth vent fan
- 24”x36” mirror
- Premium 18”x36” LVT flooring
- Kohler Tresham 60”x32” shower base (#1977-O)
- Kohler Echelon glass sliding door (#K-R7O7621-8L-SHP)60”x32”
- Custom tile shower
- >BEDROOM
- Preimum Casper Queen mattress with zinus foundation frame
- Storage area under queen bed
- Twin bunk above with premium tuft and needle signature 9.5” mattress
- Ursola led wall lights above each bed with USB charging port
- Diyhd 87” library style bunk bed ladder
- Four wardrobe and pantry storage closets
- coolcottagesbydmr.com
Learn more:
Related Stories:
- 28ft NOAH Certified Luxury Tiny House with Loft
- Forever 28’ Suite Tiny Home with a First Floor Bedroom
- 28-ft. VIA Tiny Home with First Floor Bedroom by Atomic Homes
You can share this using the e-mail and social media re-share buttons below. Thanks!
If you enjoyed this you’ll LOVE our Free Daily Tiny House Newsletter with even more!
You can also join our Small House Newsletter!
Also, try our Tiny Houses For Sale Newsletter! Thank you!
More Like This: THOWs | Tiny Houses | Tiny House for Sale | Tiny House Builders
See The Latest: Go Back Home to See Our Latest Tiny Houses
This post contains affiliate links.
Natalie C. McKee
Latest posts by Natalie C. McKee (see all)
- Maury River Timber Cabin - May 2, 2024
- Bliss Ridge Farm Treehouse w/ Mountain Views - May 2, 2024
- Eagles Nest Cabin in West Virginia - May 2, 2024






This is very pretty and spacious. Building a closet for the water heater system was very clever.
Where would I put dishes, knives, forks, cups and saucers, baking dishes, lack of kitchen cabinets is shown. Not a working kitchen for this mom at all. Would love to see a floor plan of the entire tiny home.
Cabinets aren’t the only places to store everything, the kitchen shown has storage places to put everything you listed… Like the hanging rack for the cookware, shelves for the dishes, cubbies you can store baking pans, lower cabinet, drawer, hanging hooks for cooking utensils, counter top utensil holders, etc.
There’s multiple ways to store everything in the kitchen but it does depend on preferences and some options can take getting used to as well as scale/layout that may work best for each may be a point of disagreement…
Would make some changes. Don’t need a dishwasher. Would put in a under the counter frig/freezer for more counter space. Would then put in a upper cabinet where large frig was. The bathroom I would put in a fiber glass all in one unit. Because after awhile grout wears out and the water seeps through. I know this because this happened to me. Also would want regular sink with vanity. Hell No to Saloon style doors! I would change the faucet in kitchen to an regular two handle one spout. The one they have will break in time and will have to be replaced. Had one and It broke in a year. I would change out the front door and put in a fanlight door. Then this would be perfect for me. Just my thoughts. Hope they do customizing .