This post contains affiliate links.
This is the Blackbird Tiny House by Cheeky Monkey Tiny Homes and by the way, they are offering a $1,500 discount on their 28 and 32 foot models through the end of June. The Blackbird, their newest tiny house design, is one of the eligible discounted models this month.
This tiny house has a spacious living area, and one of the safest staircases to the loft bedroom I’ve ever seen! The bathroom is also particularly impressive in terms of size. Enjoy the photo tour below, and get in touch with the builder here.
Don’t miss other interesting tiny homes like this one – join our FREE Tiny House Newsletter for more!
The Newest Model by Cheeky Monkey
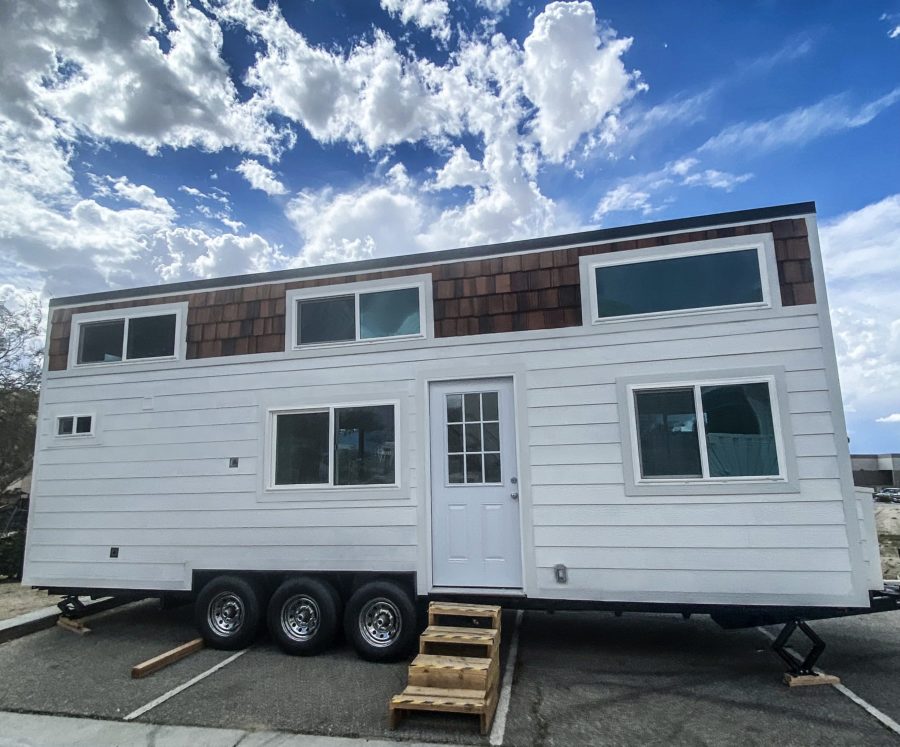
Images via Cheeky Monkey
The dual-material exterior looks awesome.
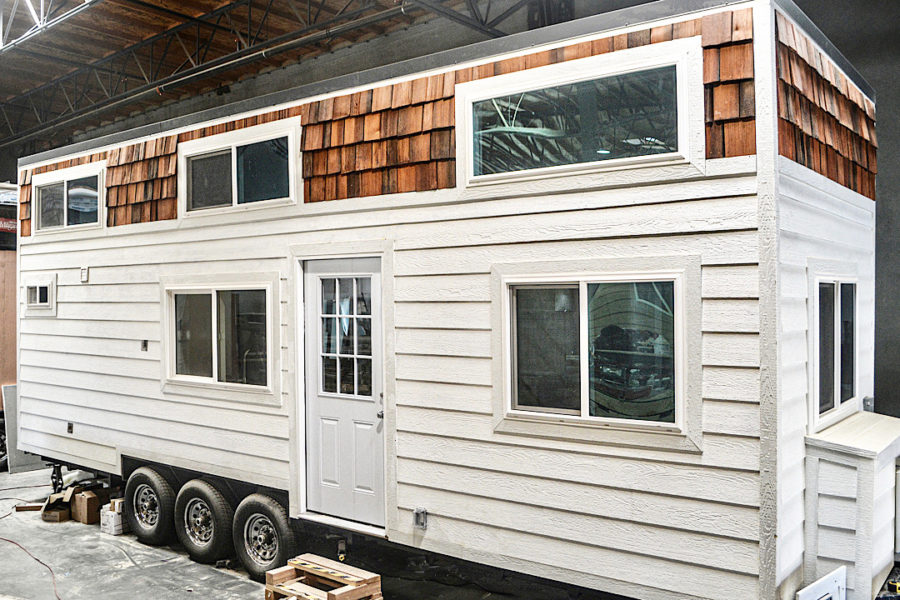
Images via Cheeky Monkey
Love those butcher block counter tops.
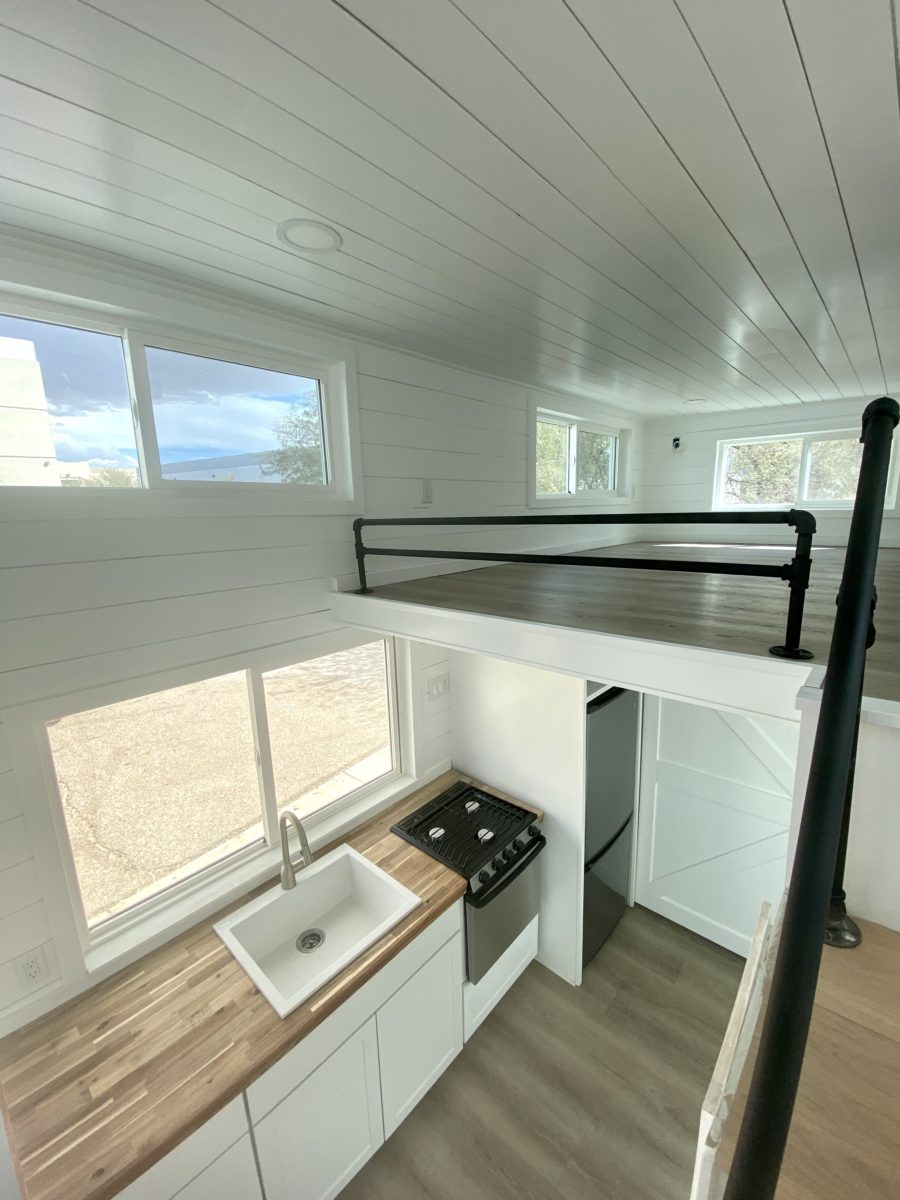
Images via Cheeky Monkey
Pipe railings give an industrial vibe.
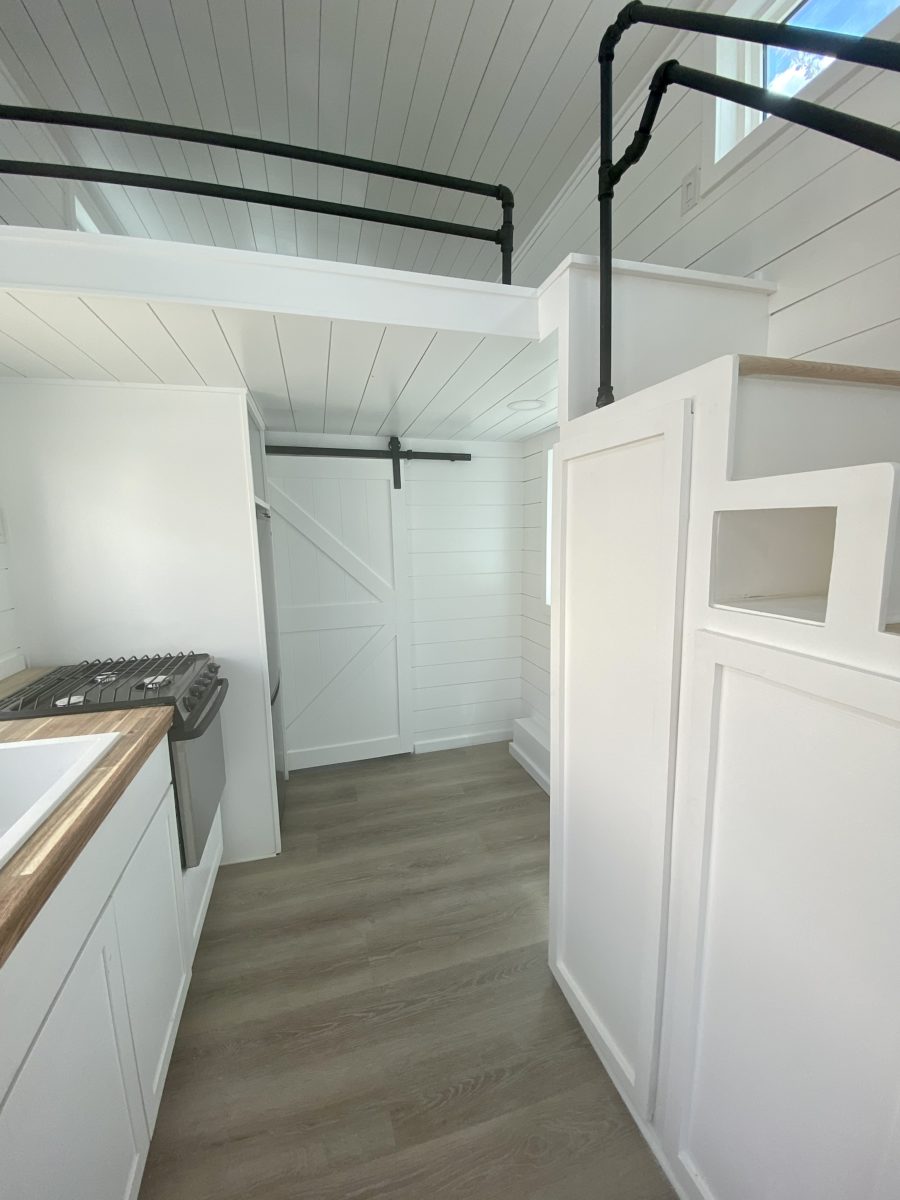
Images via Cheeky Monkey
Look at that safety railing!
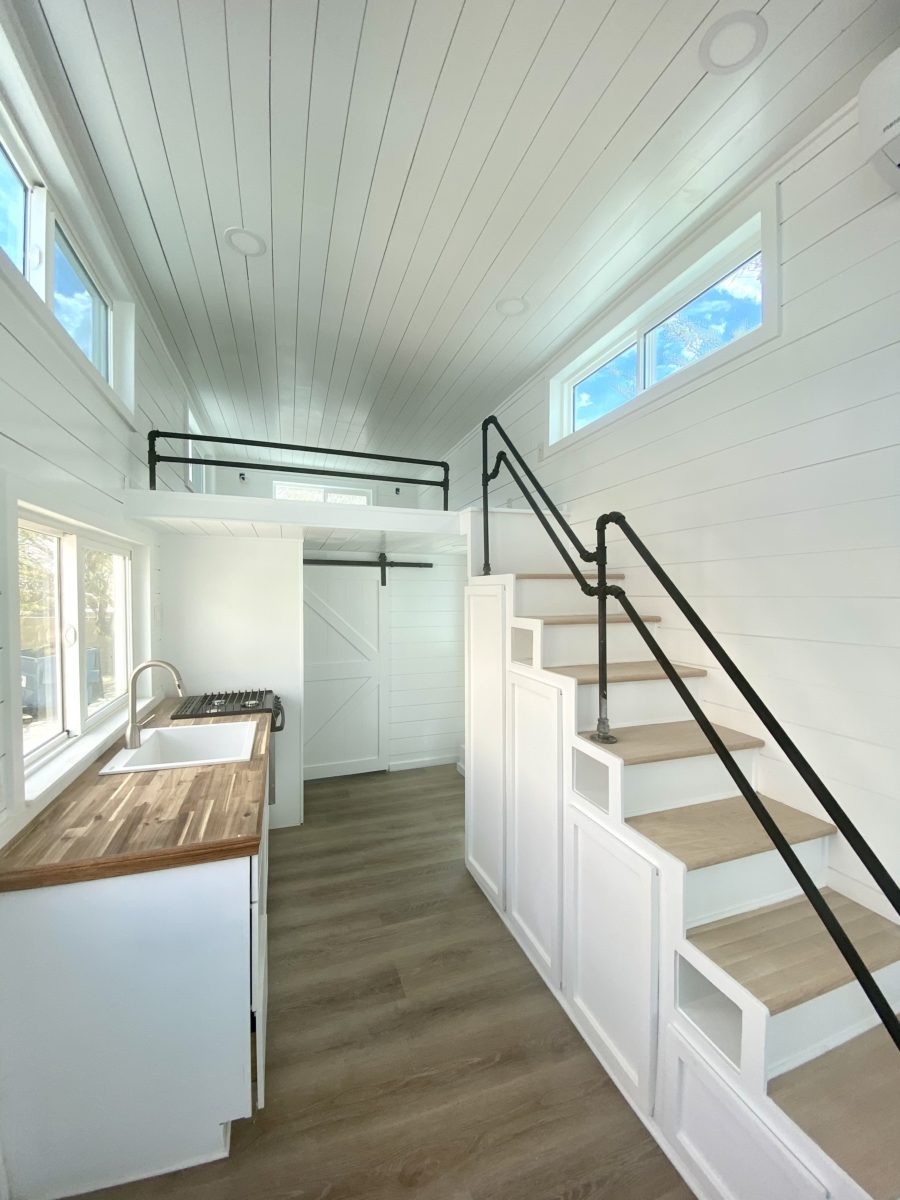
Images via Cheeky Monkey
A mini-split provides heating and cooling.
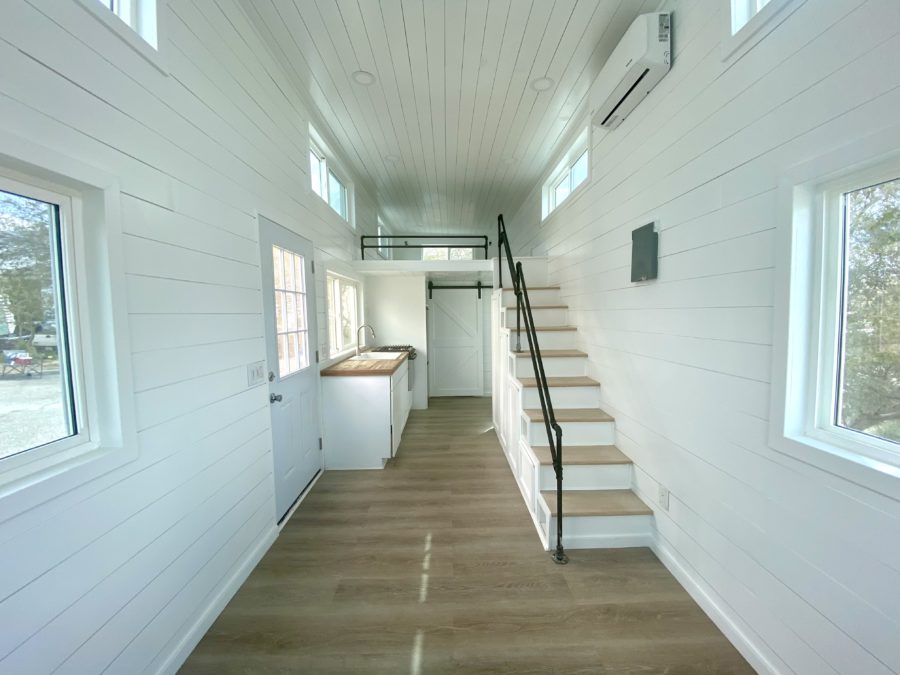
Images via Cheeky Monkey
View through to the living room.
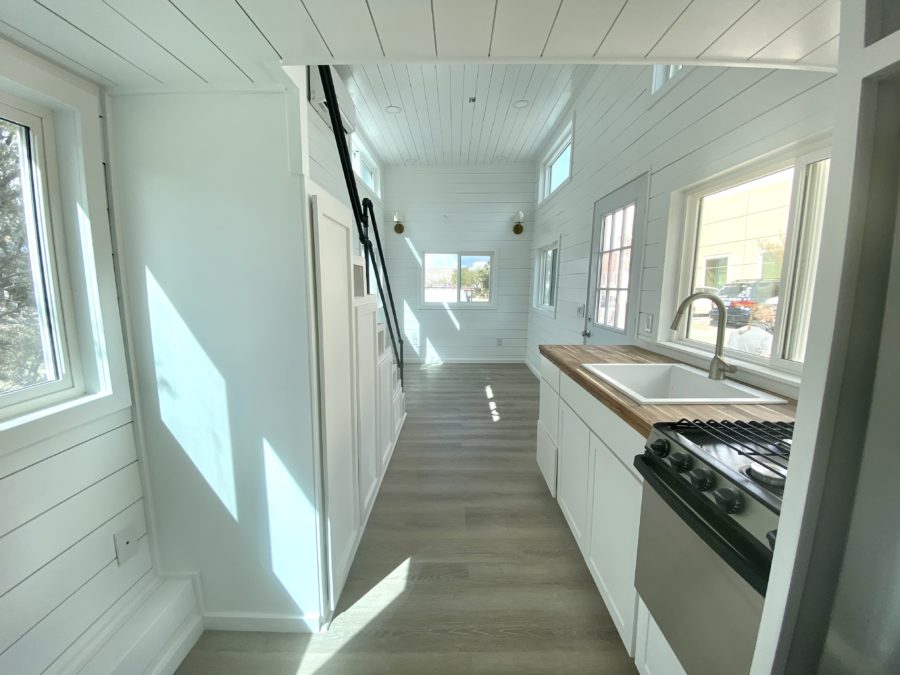
Images via Cheeky Monkey
A nice breakfast nook here.
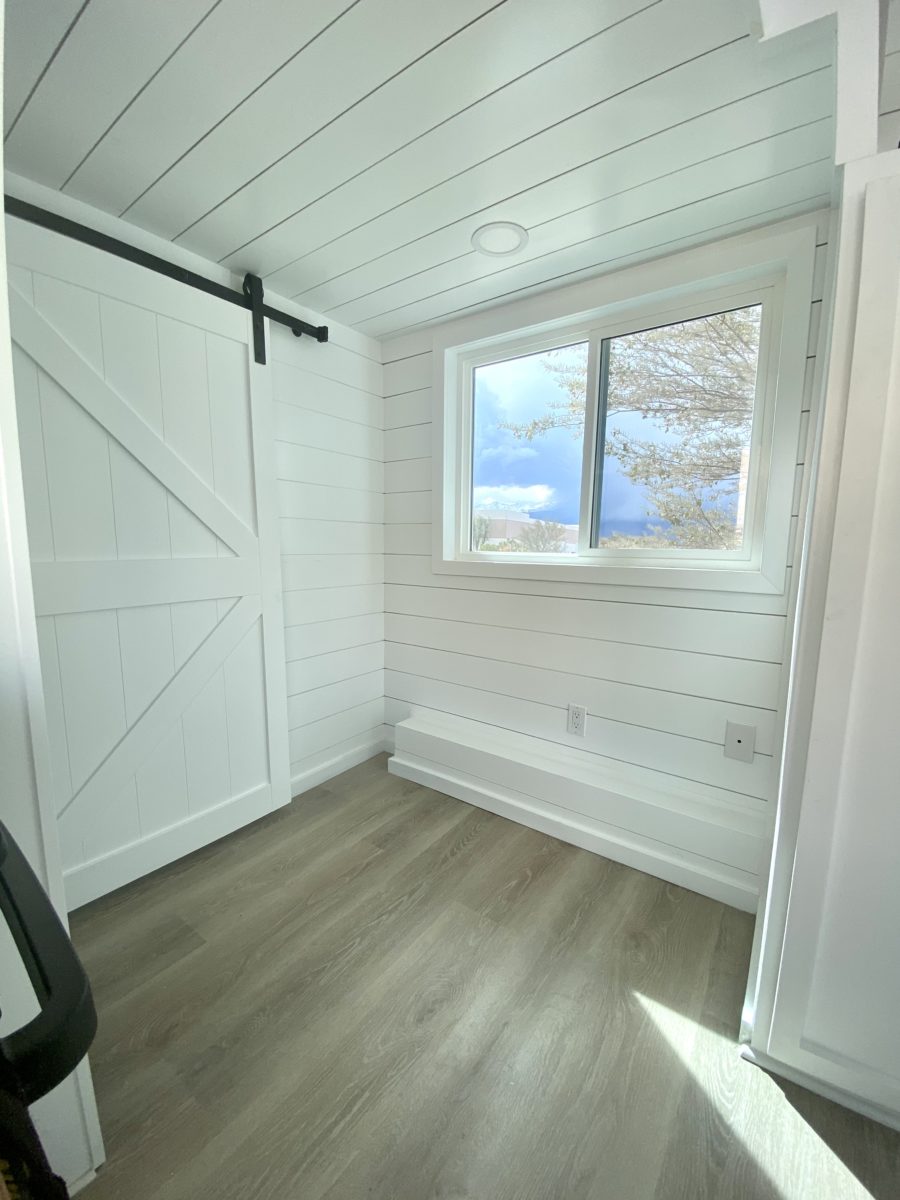
Images via Cheeky Monkey
Here’s the oven and stovetop.
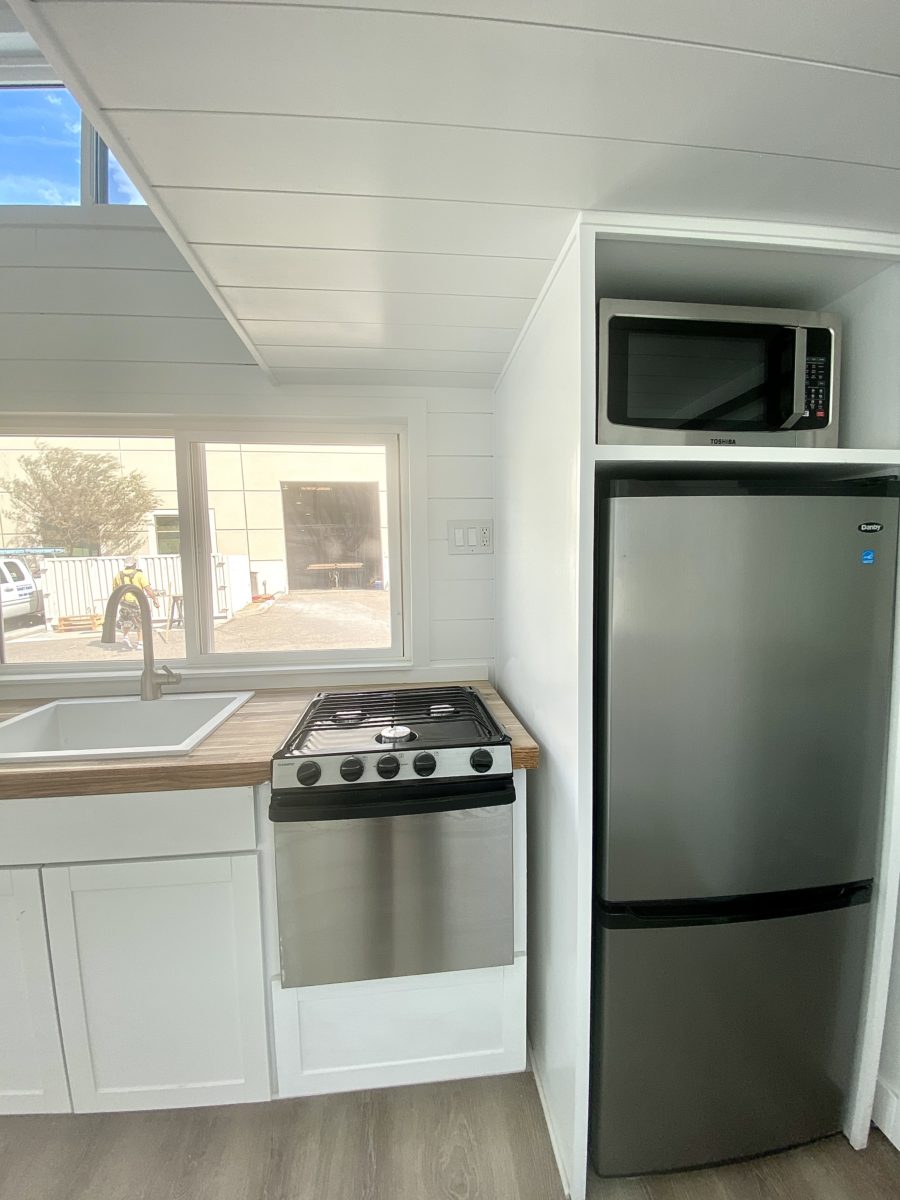
Images via Cheeky Monkey
What a nice shower! There’s a combo washer and dryer in the bathroom, too.
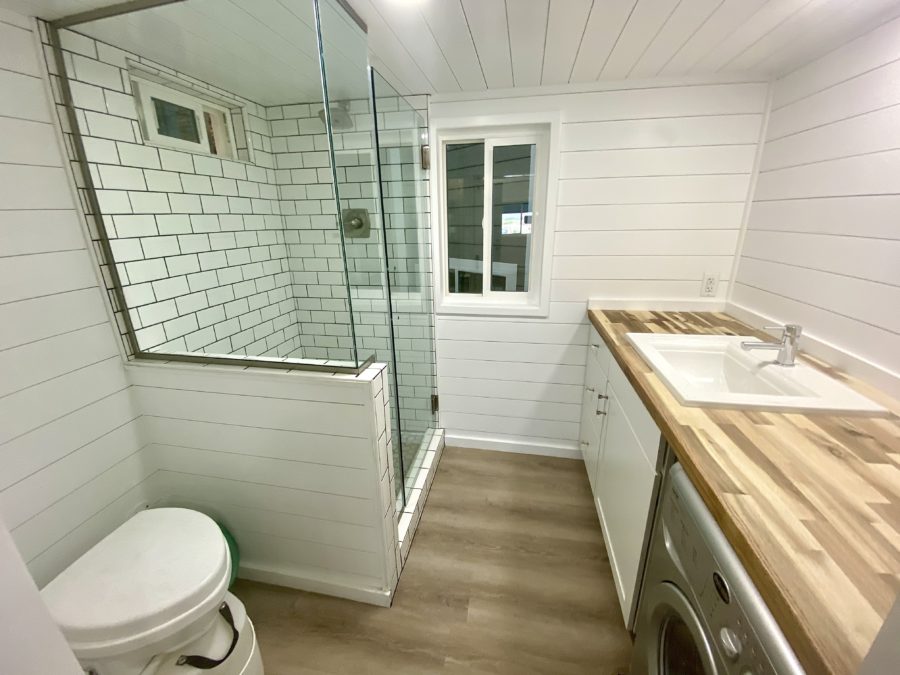
Images via Cheeky Monkey
Layout view.

Images via Cheeky Monkey
Highlights:
- Dimensions: 28′ x 8.5′ & 32′ x 8.5′
- Square Feet: 315 sq ft & 349 sq ft
- Starting Price:
$81,900$80,400- 28 footer &$83,900$82,400- 32 footer (this discount expires end of June 2021) - Staircase with storage underneath, including both cubbies and room for hanging clothes
- Sleeping loft with enough space to fit a king size bed
- 24″ stove and oven, on demand hot water, and two 20 lb propane tanks
- Butcher block countertops serve as excellent space for food prep on top of shaker cabinets
- 10 cu ft refrigerator
- Microwave cubby above the fridge
- The walls are shiplap in all white
- Flush toilet
- Vanity cabinets
- Unlimited hot water with a tankless water heater
- 9000 BTU mini-split heating and air conditioning system
- Standing seam metal roof
- Electrical is RV-style 50 amp service
- *Furnishings and washer/dryer combo not included
Learn more:
Related stories:
- The Strawberry Tiny House on Wheels by Cheeky Monkey Tiny Houses
- The Penny Tiny House by Cheeky Monkey Tiny Houses: A 20ft THOW with a Main Floor Bedroom!
- Cheeky Monkey Tiny Houses Selling Shells & Renting Land
You can share this using the e-mail and social media re-share buttons below. Thanks!
If you enjoyed this you’ll LOVE our Free Daily Tiny House Newsletter with even more!
You can also join our Small House Newsletter!
Also, try our Tiny Houses For Sale Newsletter! Thank you!
More Like This: Tiny Houses | THOWs | Tiny House Builders | Tiny Houses for Sale
See The Latest: Go Back Home to See Our Latest Tiny Houses
This post contains affiliate links.
Natalie C. McKee
Latest posts by Natalie C. McKee (see all)
- Double Loft Tiny House with 4.6 Acres in Colorado - April 22, 2024
- Empty Nesters Downsize to a Truck Camper - April 22, 2024
- Fox Head Shaped Cabin in the Woods! - April 22, 2024





