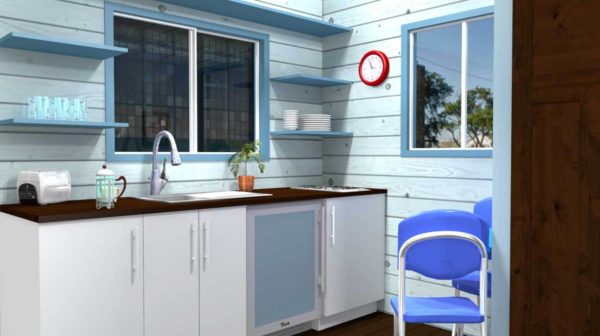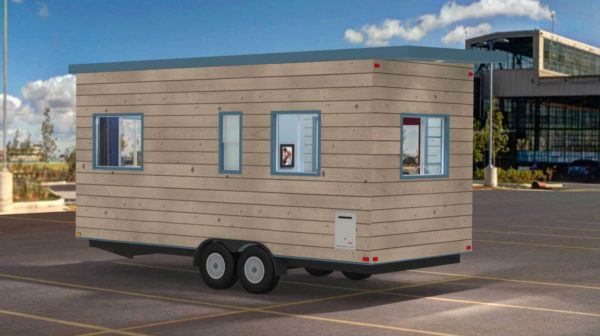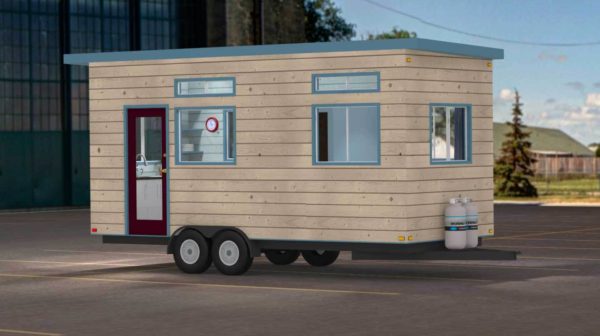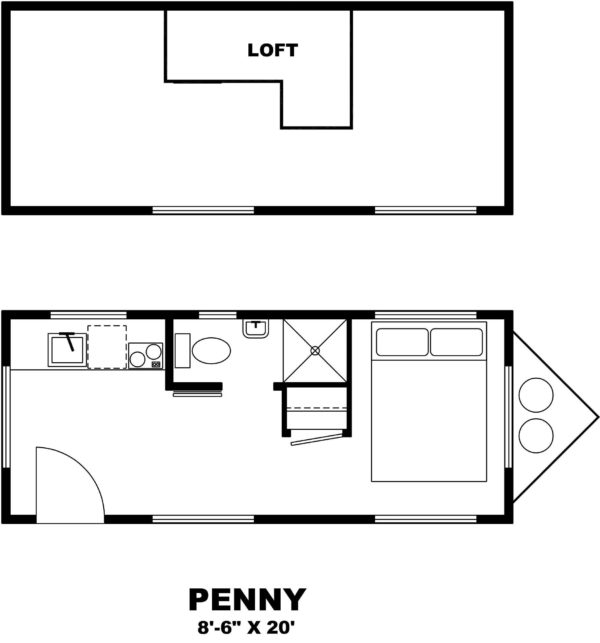This post contains affiliate links.
This is the Penny Tiny House on Wheels by Cheeky Monkey Tiny Houses in collaboration with Tiny Innovations.
This 20ft tiny house has a main floor bedroom with a queen bed, a kitchenette, bathroom, space for a dishwasher and even a washer/dryer, too!
Did I mention that there’s a storage loft as well? Please enjoy, learn more, and re-share below. Thanks!
20ft Penny Tiny House on Wheels by Cheeky Monkey Tiny Houses: 20ft THOW with Main Floor Sleeping

Images © Cheeky Monkey Tiny Houses and Tiny Innovations






Images © Cheeky Monkey Tiny Houses and Tiny Innovations
Highlights
- 20ft long
- 8.5ft wide
- 11ft high
- Easy to tow
- 170 sq. ft. plus 60 sq. ft. storage loft
- Private main floor bedroom with queen walk around bed and a closet
- Kitchenette
- Space for dishwasher and washer/dryer
- 9 dual pane low E windows
- 2×4 framing
- Shed roof
- Full-size fiberglass shower
- RVIA certified
- Starts at $45,900
The private main floor bedroom fits a queen size walk around bed and a closet. Cook full course meals in your mini kitchen. Even space for a dishwasher and W/D. Lots of light with 9 dual pane low E windows and a full light door.
Learn more
Cheeky Monkey Tiny Houses | Tiny Innovations
You can share this using the e-mail and social media re-share buttons below. Thanks!
If you enjoyed this you’ll LOVE our Free Daily Tiny House Newsletter with even more!
You can also join our Small House Newsletter!
Also, try our Tiny Houses For Sale Newsletter! Thank you!
More Like This: Tiny Houses | THOW | Builders | Tiny Innovations | Cheeky Monkey Tiny Houses
See The Latest: Go Back Home to See Our Latest Tiny Houses
This post contains affiliate links.
Alex
Latest posts by Alex (see all)
- Her 333 sq. ft. Apartment Transformation - April 24, 2024
- Escape eBoho eZ Plus Tiny House for $39,975 - April 9, 2024
- Shannon’s Tiny Hilltop Hideaway in Cottontown, Tennessee - April 7, 2024






This is nice. like the wood and the colors. The name is cute. Kitchen is not a bad size. From what I saw of the bathroom. Looked like it was nice size. Ah, lonely again in here. 😉
Thanks, Sheila, glad you like it! I like this style of tiny house too because you get to sleep on the main floor (I personally don’t really like sleeping in lofts), it’s easy to tow, and it’s not super tall so you don’t have to worry about road height as much.
Am I the only one that is repulsed by the thought of cooking and eating one step from a toilet? How is this basic design starting at $45,900 better than buying a used RV with more ammenities and a more logical lay out?
That’s not my favorite situation either (having your toilet being so close to the kitchen). As far as pricing though it’s because you’re paying for a higher quality product than most travel trailers, but it’s true you can find even NEW trailers for about half the price (but it’s a very different product). I think I’ll do a few posts soon on some travel trailers that are amazingly good deals (you’re just not going to get residential quality finishes inside-out).
JRM, many RV’s actually do the same thing and many RVIA certified builders are actually copying RV designs?
Here’s an example from a camper…
https://blueskyrecreation.files.wordpress.com/2015/02/dscn2180.jpg
So there’s plenty of not great designs to go around regardless of what you’re getting…
Besides, generally speaking, there’s a world of differences in how they’re built and what they’re meant for, not to mention buying old and used vs new… You’re no more paying for the same thing between an RV and Tiny House than you would be between getting a budget car and super duty truck… They may have similarities but what they’re built for and how they perform is very different and that provide different trade offs and reasons for the costs or lack thereof and why one can be preferable over the other for those with different needs and wants…
Would moving the kitchen cabinets to the end wall be better or switching the toilet with the shower? One may even put the bedroom between the kitchen and bath. No matter how you design it, these small building spaces will have odors from cooking or toileting. Exhaust fans help more so than window placement.
Computer generated pics!? So is this just an idea and the build is in the pipeline? Be more interesting to see one actually built and finished
The images don’t match the floor plan either.! Where’s the the loft?
And you’d never get the run of kitchen base units in as shown in the pics. The inward opening door would stop that. Unless the units aren’t very wide. Bit misleading. I want to see one in the flesh so to speak.
Some RV units have kitchen base cabinets measuring 18 to 20 inches deep. The entry door could easily be 32 to 36 inch and still clear the cabinets provided the interior is wider than 5 feet. Many camping trailers are designed to be at least 7.5 feet wide inside. The line of running these cabinets as shown reduces the water line distance and elbows. Once again, similar to many RV units.
The cabs would fit in the floorplan pic but not as shown in pics two and three Joyce. Say its 8.5ft or 2.5m wide. The pics show four cabs and what looks like an appliance running along the width. How would a door of say 2.5ft wide opening inwards leave enough room for four cabinets and an appliance. I know they’re just computer generated images but they are misleading.
Hey Mal, it’s actually just a storage loft it’s really just some space above the bathroom and closet where you can store some of your stuff if you wanted to.
Yes, for now, it’s just computer generated imagery, but I hear they are getting built out so we should have those photos of units that are actually built soon – hopefully around January.