Shane & Emily of Arbour Season have been on the road now for many years, five of those with kids in tow! They built their own DIY skoolie with pallet wood cabinets, a galvanized tub from the feed store, and a big two-basin sink to make it easier to wash and dry dishes. The bus [...]
Floor plans
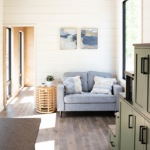
The Rutledge 38′ Tiny House by Wind River Tiny Homes
Wind River does it again with their gorgeous Rutledge model. At 38′ long, it’s a big home, but that allows for a spacious, private first-floor bedroom with an en-suite bathroom, as well as a king-sized loft accessible via storage stairs. There’s also no lack of counter space in this model, with a unique kitchen layout [...]
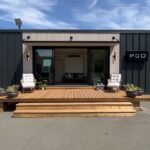
418 Sq. Ft. Sandpiper: New Prefab Home by ORCA
Steel-built prefab homes are a new way to tackle the housing crisis, and ORCA has just released their Sandpiper model, a 418 sq. ft. tiny house that’s built using a pop-up factory — sometimes on-site! There’s no trailer, which allows for the 13-foot width that leaves the home feeling extra spacious. ORCA also takes advantage [...]
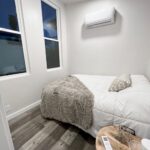
Forever 28’ Suite Tiny Home with a First Floor Bedroom
This is a beautiful new tiny house designed and built by Forever Tiny Homes in California, called the Forever 28′ Suite. It has a private first-floor bedroom with lovely windows to give you a luxurious spot to sleep. The house also has a modern-style kitchen with an L-shape and a wall of storage cabinets. The [...]
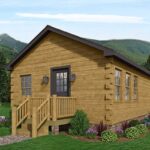
Humboldt 485 sq. ft. Log Cabin Kit
If you’re looking for a tiny house that’s *not* on wheels, cabin kits can be a great choice. This little 485 sq. ft. cabin kit from eLogHomes has a simple layout with two “sleeping nooks” on the first floor. You can even fit in a full bathroom! eLogHomes offers a couple of packages for finishes, [...]

14×28 Saguaro Modern Tiny House Plans
These are modern cubic home plans, perfect for creating a living space for one or two people that includes a separate first-floor bedroom area. There’s also room for a three-quarter bath and a u-shaped kitchen. The plans include a covered carport space, and a patio off the bedroom accessible by large folding glass doors. All [...]
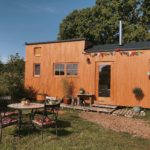
Life in their Custom, Countryside Tiny Home
Alex and Becci are a lovely German couple who got in touch with us to show off their beautiful self-built tiny house on wheels that sits on a farm in England. The couple built the tiny house in Munich, but when Alex got accepted to study Yacht Design in England, they moved. While Alex works [...]





