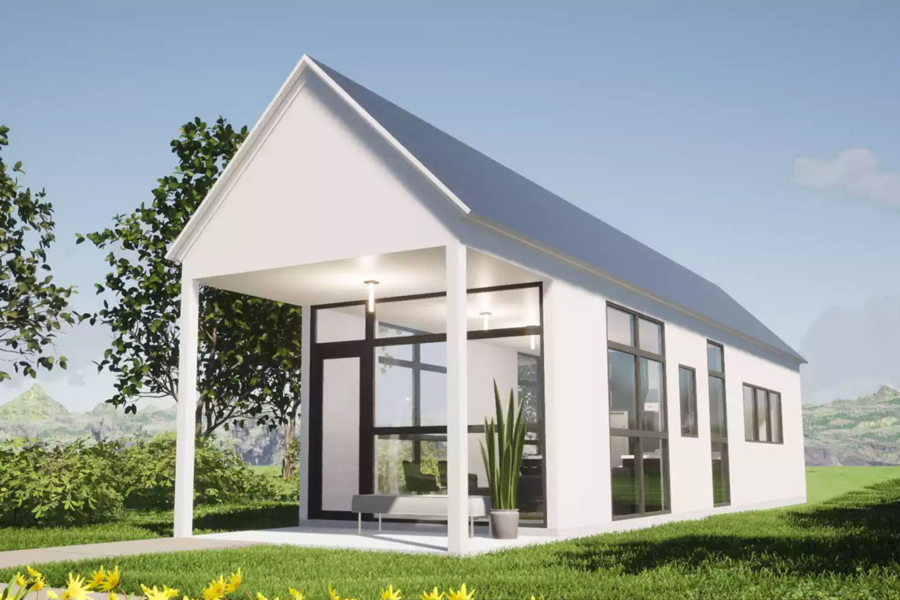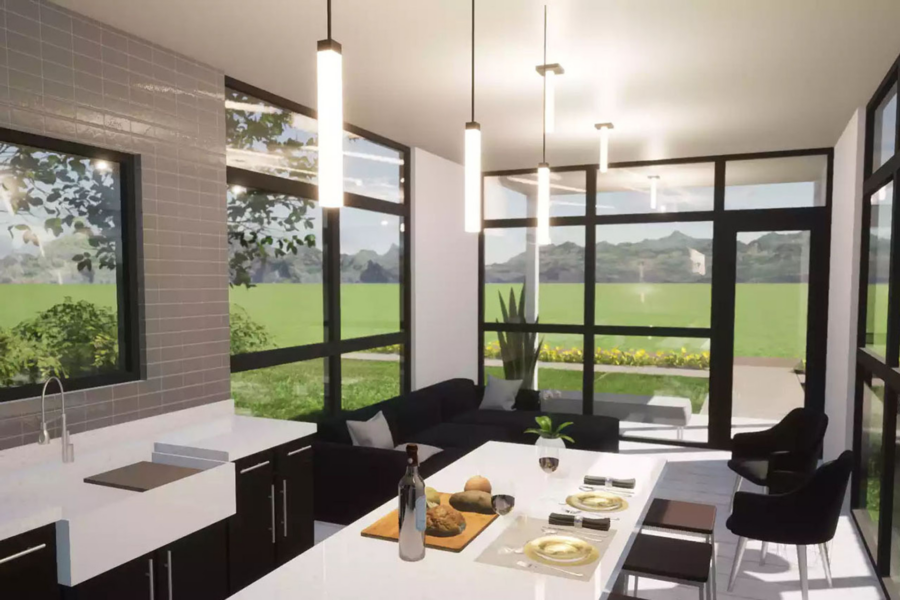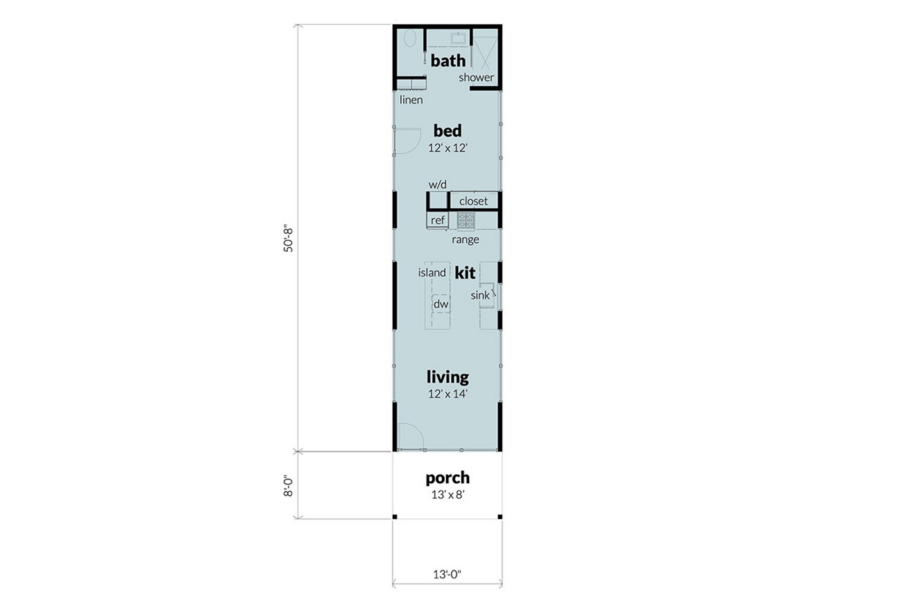This post contains affiliate links.
These small home plans would be perfect on a longer, thin lot, as this house stands at 58 feet long, and only 13 feet long. Eight feet of it is a covered porch off of the living room where you could enjoy a cup of morning coffee.
The home is all one level, with an open-concept living room and kitchen with an eat-in island. Behind the kitchen, you’ll find the bedroom, with a large floor-to-ceiling wall of cabinets for clothing storage. The bathroom sits at the very back of the home. This would be a great aging-in-place floor plan! What do you think?
Don’t miss other incredible plans like this, join our Free Tiny House Newsletter for more!
One Bedroom, Single Level Small Home Plans

Images via Tiny House Plans Company
The home has an 8×13 porch.

Images via Tiny House Plans Company
The large kitchen has an eat-in island.

Images via Tiny House Plans Company
The living room has large walls of windows to let the light in.

Images via Tiny House Plans Company
The bedroom has a large closet wall with a built-in washer and dryer.

Images via Tiny House Plans Company
The bathroom is behind the bedroom, with a walk-in shower stall.

Images via Tiny House Plans Company
Here’s the floor plan! It’s a very long/skinny build.

Images via Tiny House Plans Company
Details:
- LIVING SQ FT: 660 sq ft
- 1ST FLOOR SQ FT: 660 sq ft
- PORCH SQ FT: 104 sq ft
- DIMENSIONS: 13′-0″W × 59′-0″D
- BUILDING HEIGHT: 19′-0″
- BEDROOMS: 1
- FULL BATHS: 1
- PRIMARY STYLE: Modern
- MAIN FLOOR CEILING HEIGHT: 10′-0″
- KITCHEN FEATURES: Kitchen Island
- UTILITY ROOM FEATURES: Close to Bedrooms, Main Floor Utility Room
- MASTER SUITE FEATURES: Main Floor Master Suite, Shower Only
- INTERIOR FEATURES: Great Room
Learn more and get the plans
Related Stories:
- 16×20 Two-Story Cottage Plans
- 714 sq. ft. Modern Rustic Cabin with Rooftop Deck: PLANS
- Tiny Container House Plans: The Model One by Modern Dwelling Inc.
You can share this using the e-mail and social media re-share buttons below. Thanks!
If you enjoyed this you’ll LOVE our Free Daily Tiny House Newsletter with even more!
You can also join our Small House Newsletter!
Also, try our Tiny Houses For Sale Newsletter! Thank you!
More Like This: Announcements | Tiny House Plans
See The Latest: Go Back Home to See Our Latest Tiny Houses
This post contains affiliate links.
Natalie C. McKee
Latest posts by Natalie C. McKee (see all)
- Family’s Fifth Wheel RV Life with Slide Outs - May 3, 2024
- His Moody & Luxurious Motorhome Life - May 3, 2024
- Couple’s DIY Van with Clever Desk & Heating System - May 3, 2024






13 ft. WIDE, not long.
Unless you float the bed in the middle of the bedroom, you have to place it against the windows. I have done a similar plan with a 14×40 building. It has a corner bathroom, which permits a small 8×8 area for office/guest bedroom. It also has a 9×9 bedroom on the other end. The LR/K/DR area is in the middle.
I hope all that room in the attic is accessible. It looks like a huge volume that could be used for storage or part of it could be a loft. If they used standard trusses, then all that space is wasted.
That said, I like the size and the layout, partly because I think a THOW is too narrow.
Something to keep in mind with modern homes is there has to be space for all the systems that help a modern home to function, like a furnace, HVAC equipment, ducts, water heater, etc.
All of this takes up space, which is typically either put into a basement or the attic. Otherwise, space has to be taken away from the living area to provide a mechanical room to house that equipment.
Since, there’s no mechanical room in that floor plan, and there’s clearly no basement, that just leaves the attic space…