This post contains affiliate links.
When ADUs became legal in a small Central Kentucky town, Janet and her son/daughter-in-law saw a great opportunity! The son and daughter-in-law own the land and larger home, and Janet lives nearby with her grandkids in a backyard cottage. It’s 320 sq. ft. with no wheels and was built by a local traditional builder.
Minus the deck her son built later, the cost for the home came in at $60,000. She furnished it with compact IKEA furniture with hidden storage and has a garden shed as well.
Don’t miss other interesting tiny homes like this one – join our FREE Tiny House Newsletter for more!
Janet’s ADU in Her Son’s Backyard

Images via Janet
This IKEA table folds compact when not needed.
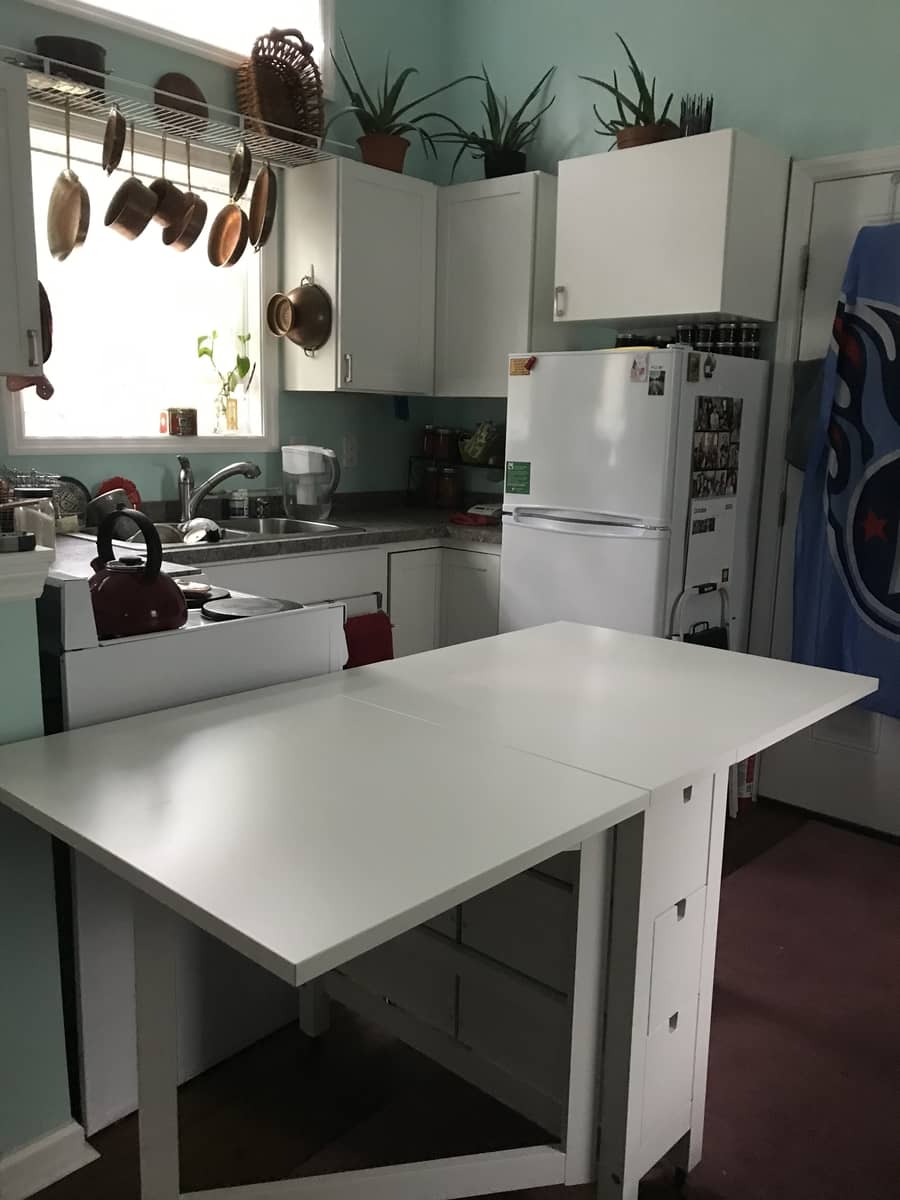
Images via Janet
She has a compact oven for cooking.

Images via Janet
Here’s the table with just one side lifted.
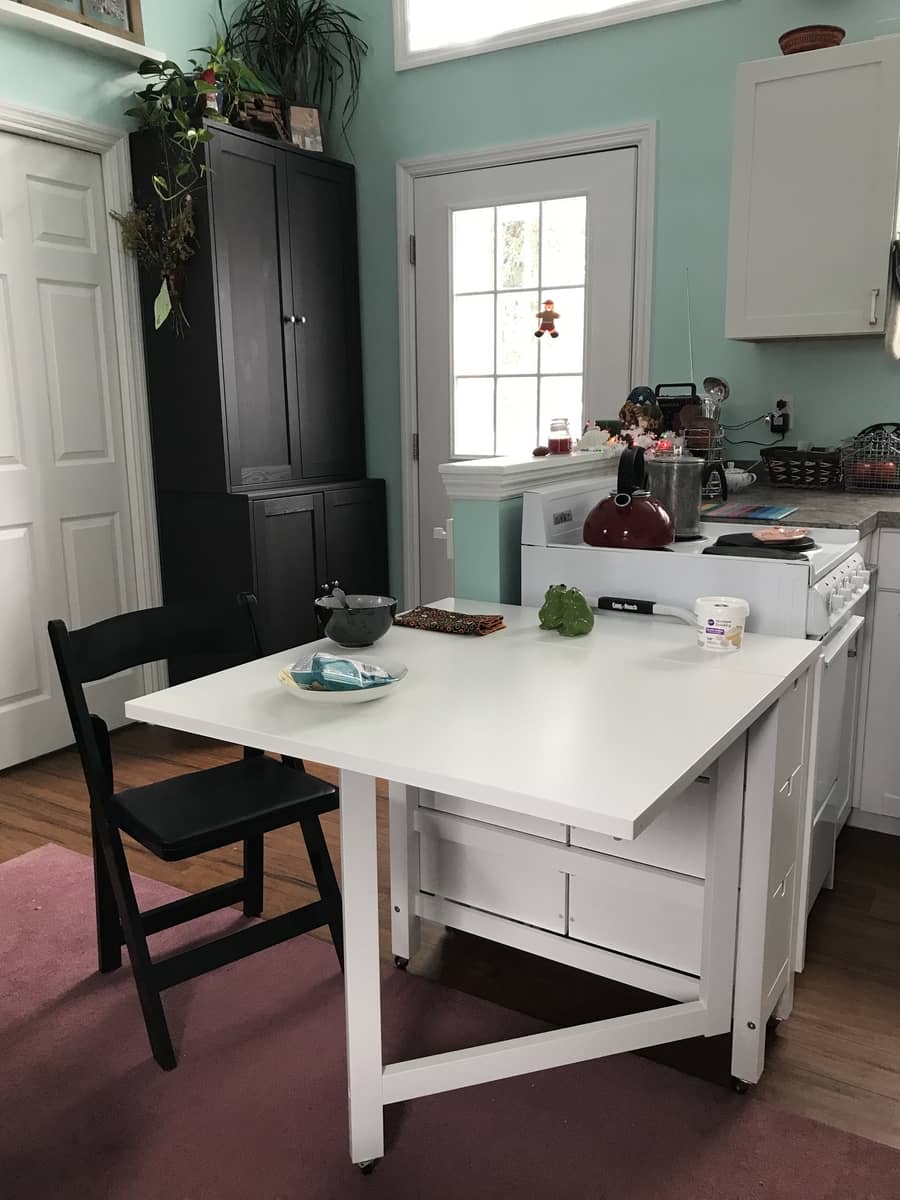
Images via Janet
Her apartment-sized fridge and various aloes.
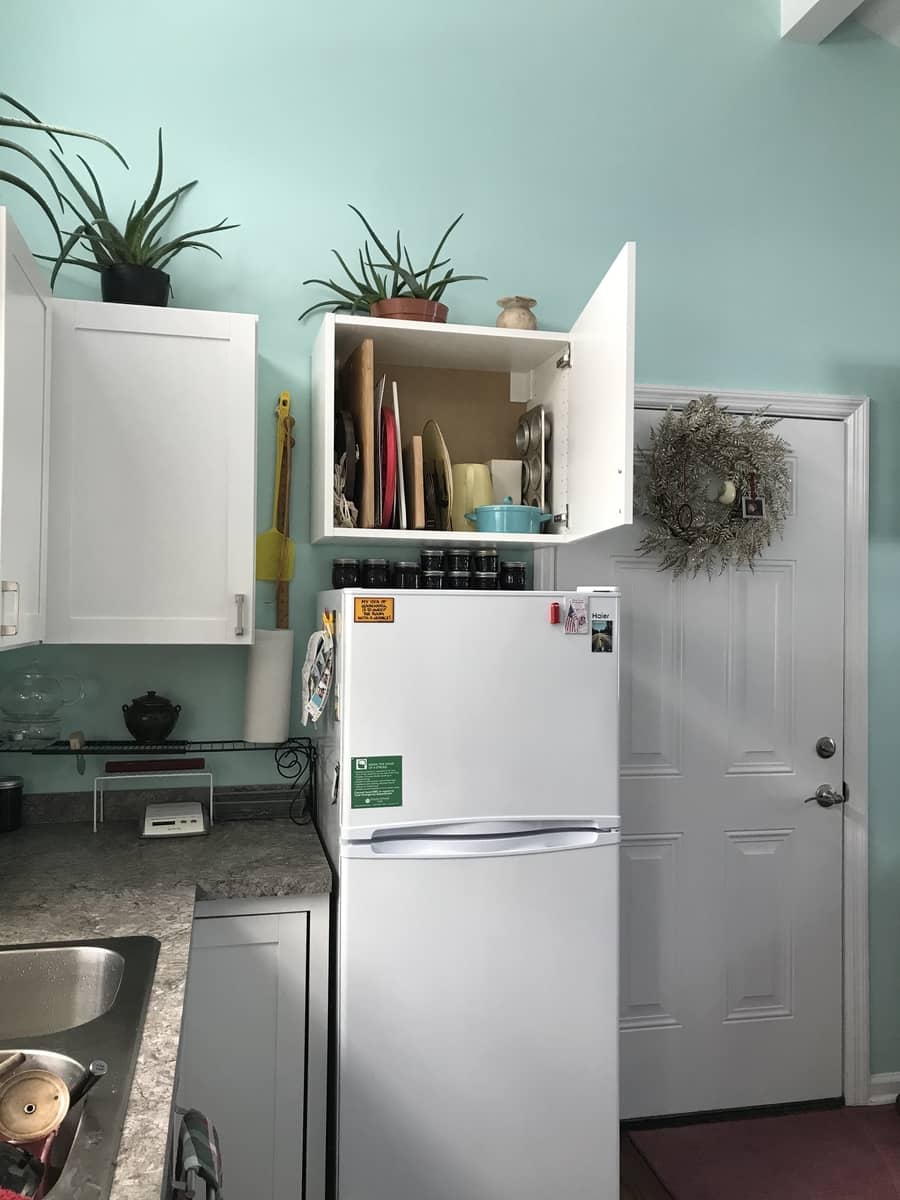
Images via Janet
She chose a lovely light blue color indoors.
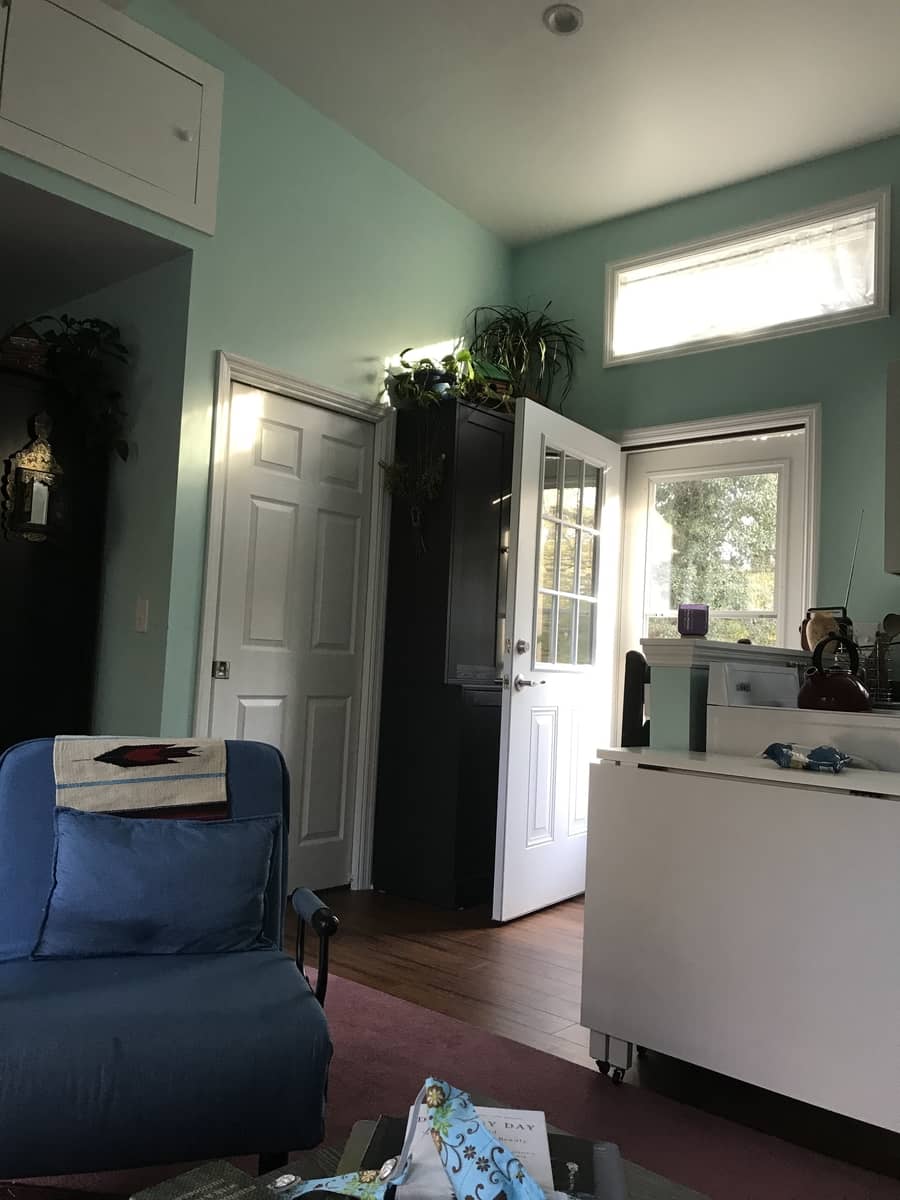
Images via Janet
Her bedroom space with high-up storage.
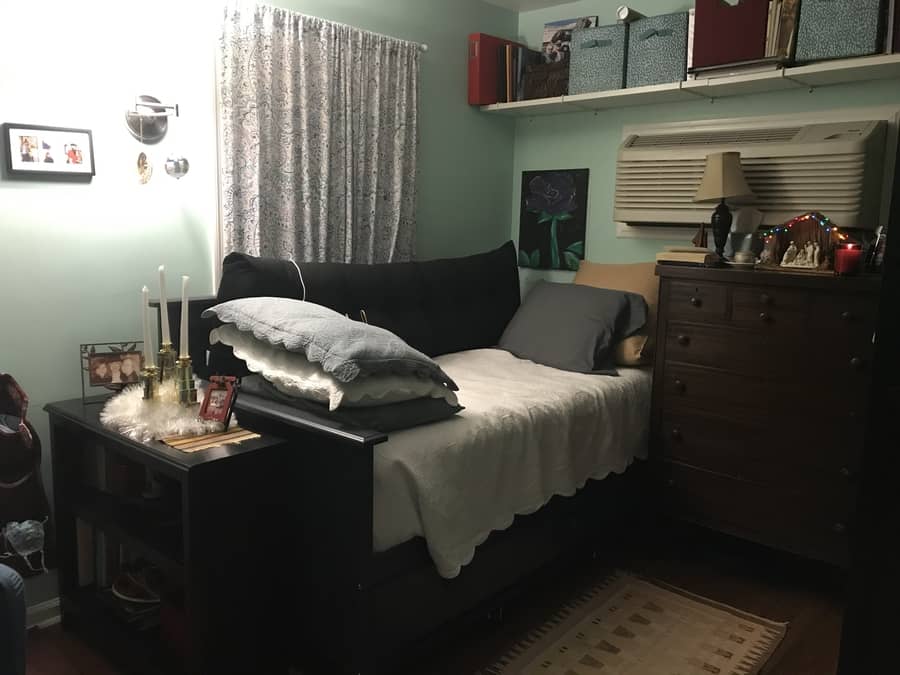
Images via Janet
It matches the “big house” and looks lovely.
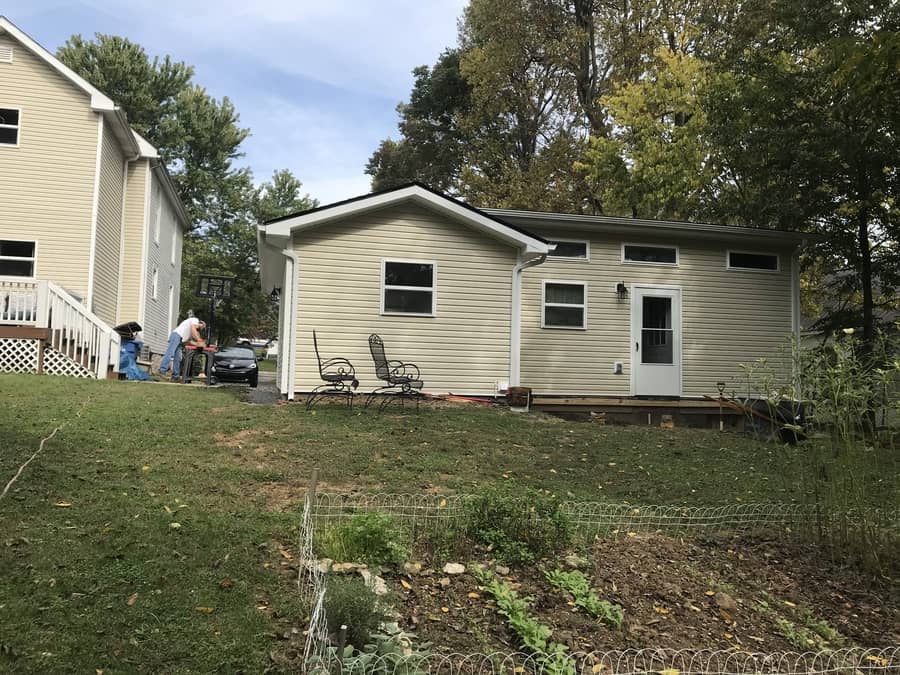
Images via Janet
Here’s a during-construction picture.
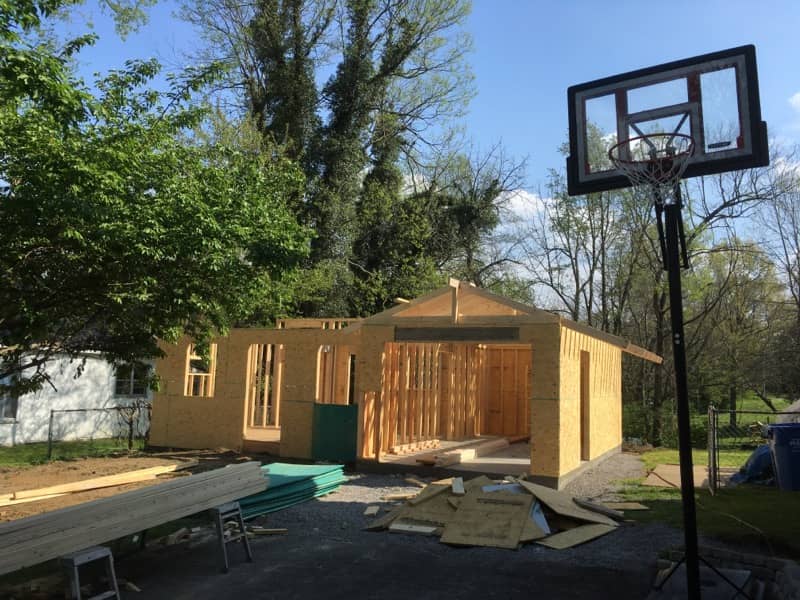
Images via Janet
Drywall going up!
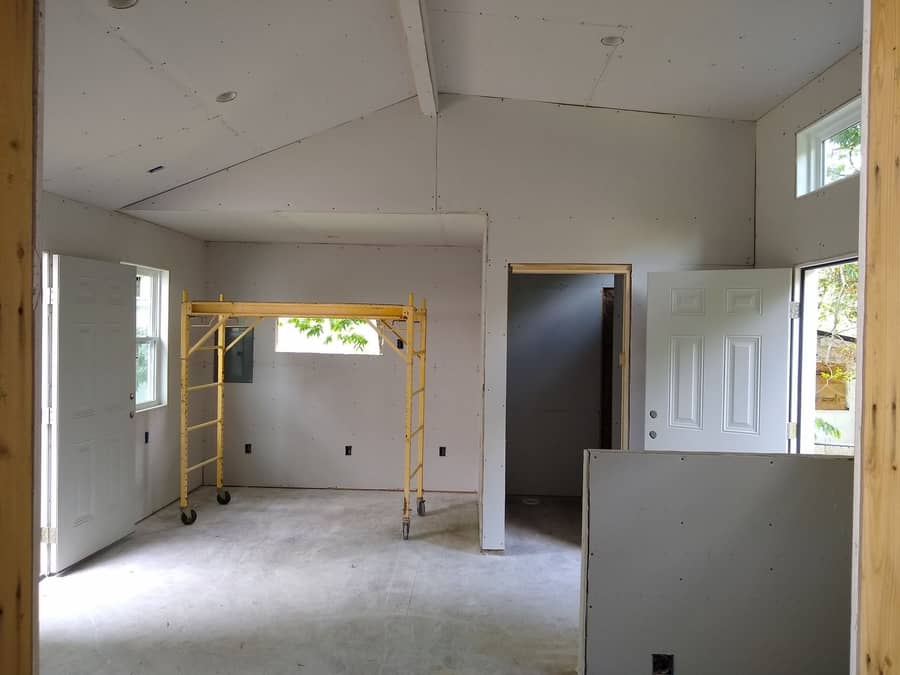
Images via Janet
Her son later added the porch.
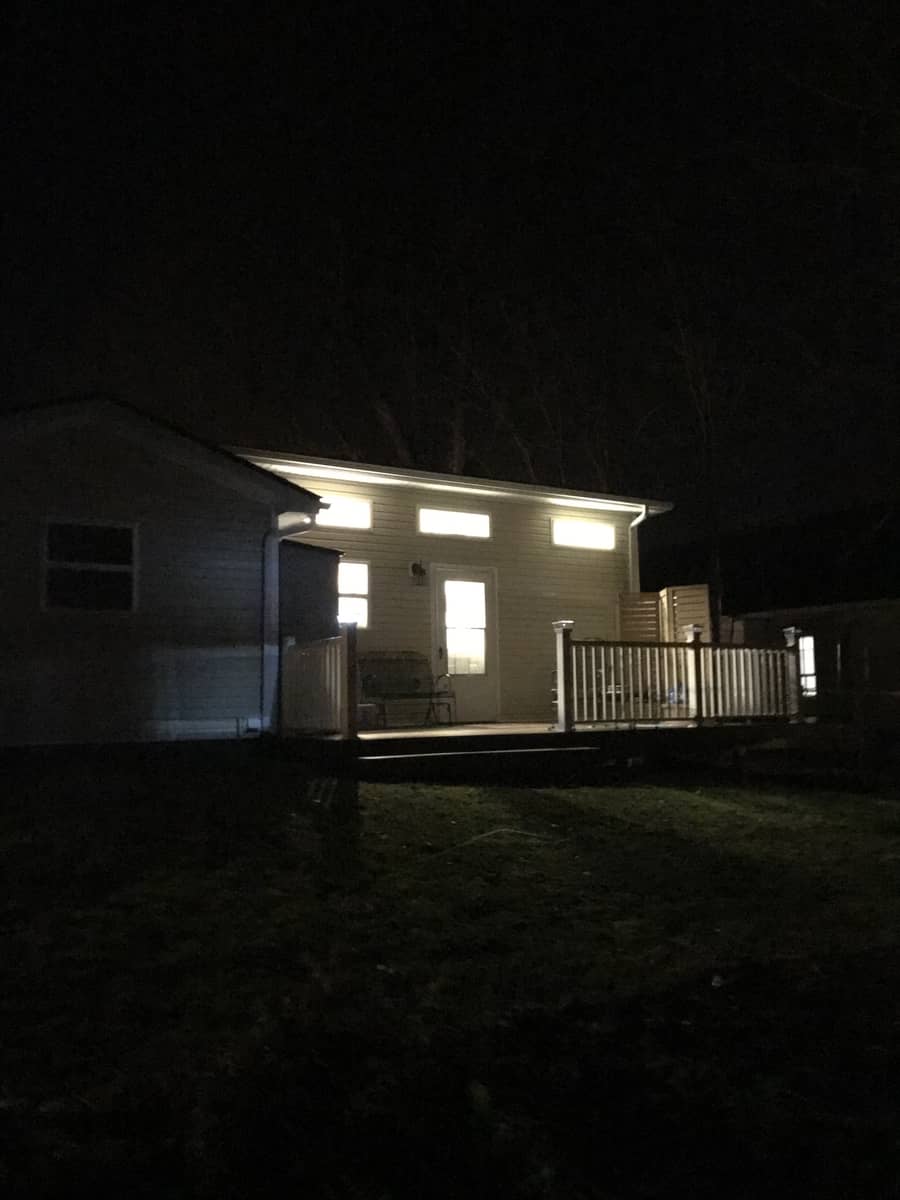
Images via Janet
She looks so happy here!

Images via Janet
Janet’s Story:
Very conventional tiny house built by a builder in 2020 in a small town in Central Kentucky. It took 9 mo and cost $60K to build. 320 sq. ft. of living space on a foundation. No wheels, not DIY, not even ‘rustic chic’, but works well for me in my late 70s so I can enjoy life next door to my family including granddaughters. High ceilings, transom windows, loft for storage, downstairs bed area, full bathroom with tiled walk in shower. Apartment sized appliances. My bed frame, coffee table, foot stool and love seat all have extra storage areas. I also installed a gardening shed on my deck.
Built for and financed by my son and his wife after many years of looking for a house with a mtr in law apt. or additional living space with an eye on renting out if I leave. Zoning was changed to match nearby urban areas allowing for ADUs which made the building fully legal. Full w/d and water heater in adjacent garage. Deck was built on by my son at additional cost, (no labor cost ;D) and I plan to have an awning installed this Spring. The mini split provides sufficient heat/ac and also provides good air flow in this small space.
I major downsized, (third time) and have lived here full time since Sept. 1, 2020. No extra house or storage areas. I garden on the deck and next to house but the kids keep up the yard. We keep track of each other’s pets, borrow needed tools, borrow a cup of sugar or a car when needed. I originally planned to live in a co-housing unit built in Nashville but the recession changed my mind and this has worked out even better.
Learn More:
- Builder Contact Information
-
Bed, wardrobe, pantry, over the frig cabinet and gate leg table from IKEA
-
Summit range and outside gardening shed bought online from Home Depot
-
Small (9.8 cu. ft.) but full size refrigerator/freezer from Lowes
Related Stories:
- The Cottage At Hidden Springs in Bentonville, Arkansas: 400-sq.-ft. Tiny House w/ One-Bedroom, One-Bath
- 480 sq. ft. Small Home on Foundation Memphis, Tennessee
- Kristen’s Debt-Free Tiny House on a Foundation in Alaska
Our big thanks to Janet for sharing! 🙏
You can share this using the e-mail and social media re-share buttons below. Thanks!
If you enjoyed this you’ll LOVE our Free Daily Tiny House Newsletter with even more!
You can also join our Small House Newsletter!
Also, try our Tiny Houses For Sale Newsletter! Thank you!
More Like This: Tiny Houses | Cabins | Cottages | Small Houses
See The Latest: Go Back Home to See Our Latest Tiny Houses
This post contains affiliate links.
Natalie C. McKee
Latest posts by Natalie C. McKee (see all)
- N2 in Palm Court at Escape Tampa Bay: $40k Discount! - April 23, 2024
- Traveling in their Vintage Bus Conversion - April 23, 2024
- 20 ft. Modern Farmhouse on Wheels - April 23, 2024






The great and wonderful part of it all is that she’s welcome there. Some in-laws don’t get along with spouses of their children. Here’s wishing them all great days ahead to share!!
Thank you for the best wishes. Yes, I really lucked out on kids, their spouses and kids.
What is an ADU? You mentioned it three times in the article and didn’t explain it once.
Hi Jaison, sorry we didn’t explain that at all here but I’m glad you brought it up! ADU stands for an accessory dwelling unit, it’s another way of saying guest house, and it’s a way of building tiny homes (usually on foundations) on a property with an existing home. Here are some more examples of ADUs from other posts:
https://tinyhousetalk.com/850-sq-ft-small-house-built-legally-as-an-adu-in-los-angeles/
https://tinyhousetalk.com/400-square-foot-adu-cottage-seattle/
This is illegal in pretty much everywhere. I think if you own land you should be able to build a tiny house OR TWO…we as people need to reserve our income and live in a better way. I feel its really against our rights not to do so. Government expects us to live in covid regulations but doesn’t allow us to alter our lifestyles to preserve our way of life??? Makes no sense.
It’s becoming more and more legal. They actually just made it legal in my town in the Eastern U.S. — progress!!
Slow…snail slow… but progress.
In New Zealand it’s getting nigh on impossible to build “tiny homes” even on LARGE sections, unless you’re out in the wop wops (translation – out back of beyond) and keep under the radar.
I’ve now lived here, full time, for over 3 1/2 years am loving it even more. I have that ‘extra’ car and cup of sugar and they keep the grass mowed and have a larger range for me to use my canner in the summer. A win-win for all. Only problem is my granddaughters are growing up too fast. One gone to college and the youngest is half way finished with high school. Life changes.