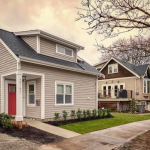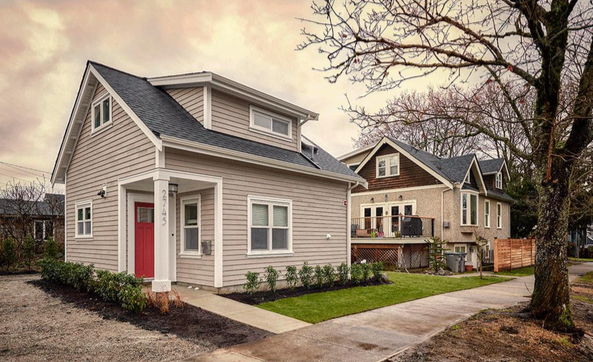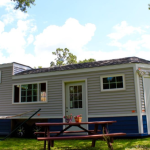
If you have aging family members, then you probably know the difficulties associated with care-taking options such as nursing homes and assisted living communities. Sometimes, you want to be the person who takes care of your aging parent. You want to be as near them as possible, yet you also would like them to maintain a sense of independence while they are living with you. Enter the Drop HomeTM, a 240-square-foot mobile home designed specifically for families who want to keep close tabs on their aging family members.
The 24-year-old entrepreneurs who designed this house, Jesse Lammi and Jon Louiselle, live in Minnesota and say that they have designed this with their grandparents in mind. Lammi in particular said that his motivation for starting the organization NextDoor HousingTM, which builds the home, was his ailing grandfather. Lammi’s family wanted a transitional, mobile housing option but could not find what they were looking for. They eventually had to put Lammi’s grandfather in a nursing home.
240 Sq. Ft. Mobile Home For Families With Aging Loved Ones
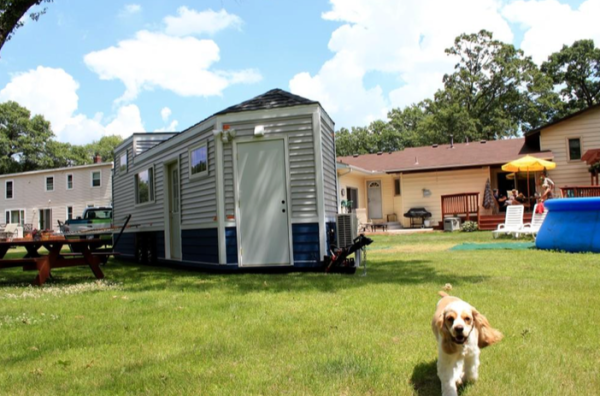
Images © MyFoxTwinCities/NextDoorHousing
[continue reading…]
{ }

This beautiful home is a part of a floating house community in Seattle called Portage Bay. The design is inspired by the American Craftsman style of architecture and is one of eight homes that shares a dock and some land reserved for parking.
Entering this 960 square foot home, you will pass through the foyer, the kitchen, and the dining area to get to the living room. With its many windows offering views of the water, the living room looks and feels open. The living room also has vaulted ceilings and a fireplace. If you wish to enjoy the outdoors, you can exit the house through sliding patio doors to access the lower level deck.
This house has two bedrooms—a master bedroom suite upstairs which has its own roof deck. The second bedroom is on the lower level, near the living room. It can also be used as a study or a home office. Both rooms have their own attached bathrooms.
960 Sq. Ft. Floating Cottage in Portage Bay
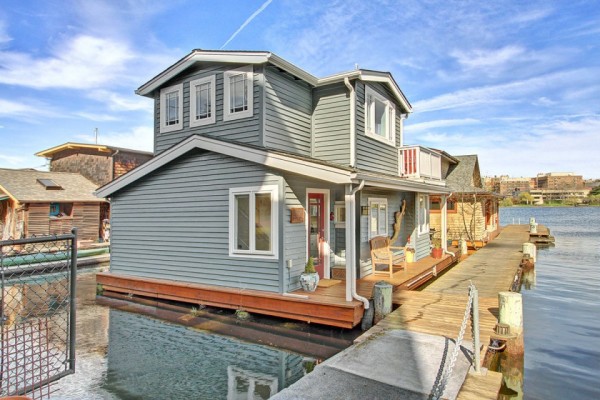
Images © Coldwell Banker via Small House Bliss
[continue reading…]
{ }

Would you like to win a tiny house of your own? SustainaFest, a non-profit organization in Maryland dedicated to sustainable community development, is hosting a tiny house essay contest. The prize is a 210-square foot, $76,000 energy-efficient home. You will love how sleek and modern this house is both outside and inside. It has a solar energy system, a rainwater collection/filtration system, a gourmet kitchen, and more!
To be eligible, you must submit an essay that is no longer than 350 words that answers the question: “What are your keys to living a sustainable lifestyle and how would owning the SustainaFest Tiny House help you realize your dream of living that lifestyle?” You will also need to include a $100.00 entry fee with an additional $5.00 processing fee.
The entries will be evaluated by celebrity judges and tiny house specialists, such as Merete Mueller, award-winning filmmaker of the documentary TINY: A Story About Living Small, and Derek “Deek” Diedrickson, host of HGTV’s Extreme Small Spaces.
SustainaFest Tiny House Essay Contest
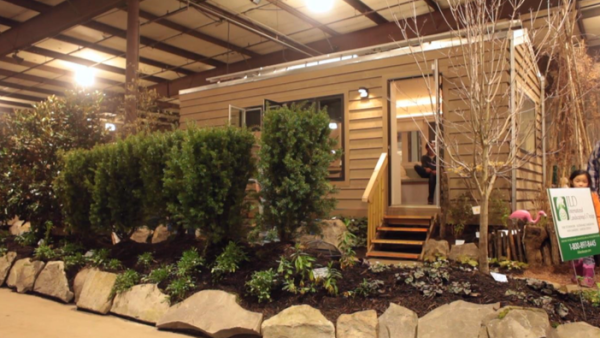
Images © SustainaFest/Sidecar Cinema
[continue reading…]
{ }

At the end of a pier in the Hillsborough River in Tampa, Florida rests a tiny cabin that’s perfect for small house living. What likely originally started as a boat shed over 50 years ago was converted into a small house, also decades ago. Eventually, regulations tightened so that houses such as this dock house were no longer allowed. However, this particular house was made an exception to that rule.
The dock leads directly to the house, which looks charmingly aged on the outside but is shockingly modern and well-preserved within. Opening the door leads you directly into the hallway, which takes you to the open living and dining area. A relaxing ambiance is provided not just by the simple, open layout of that particular room, but by the views of the river and skyline—which are unbelievably breathtaking during dawn or twilight.
This house also includes a bedroom with an attached bathroom. The bathroom has a claw-foot bathtub and a pedestal sink. There is also a powder room for visitors, and a washer or dryer.
Tiny Cabin on a Fishing Pier/Dock
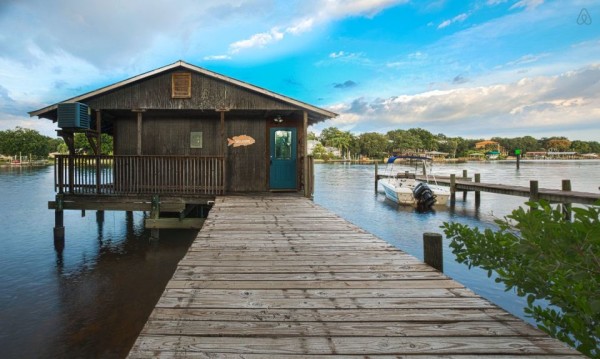
Images © Joe Giannotti
[continue reading…]
{ }

What happens when you combine the shape and size of a yurt home with the durability and sturdiness of a cabin? You get these innovative Freedom Yurt-Cabins, which have many of the benefits of a cabin at a reduction of the cost.
Ranging from about $12,000 to $17,000—which the manufacturing company points out can be even cheaper than purchasing a traditional, fabric-walled yurt—Freedom Yurt-Cabins come in three different sizes ranging from 217 square feet to 387 square feet. The yurt-cabins also contain insulation in the walls and roof, windows, and an awning over the door to the structure.
What is particularly interesting about these yurt-cabins is that they can be customized to fit your needs and wants. Aside from size, you can purchase additional features such as an extra window, a tinted dome, and a fan mount. Because the structures are made of finished wood, you can also paint the yurt-cabin however you like.
Freedom Yurt/Cabin Combo

Images © Freedom Yurt-Cabins/Joel Gray
[continue reading…]
{ }

Designed by YUUA Architects in Japan, this miniature home is only about 5 feet, 11 inches wide and slightly over 36 feet tall, about the height of a three story home. With its clean and minimalist design, each room in this house serves a single, well-defined purpose and makes small space living a treat. In fact, most rooms have their own floor.
Entrance into the building grants you access to the ground floor, where you are immediately greeted by a set of stairs. Choose between going to the basement and discovering a surprising amount of storage space, and going upstairs to the study lounge. The unvarnished wooden floor in the study lounge gives the area a modern rustic vibe. Another quarter-flight of stairs leads you to a small bedroom, which has enough space only for a small bed.
By now you’ll notice that walking up the stairs allows you to see where the ceiling of one story becomes the floor of another, as the ceiling/floor is only about a foot thick.
6 Ft. Wide Multi-Story Modern Tiny House

Images © YUUA
[continue reading…]
{ }

If you enjoy the RV lifestyle, and you have about $50,000 to spend, Car Taka can build a Prius RV for you.
Named the Relax Cabin, this converted Prius is 20 inches longer than the standard-issue Prius. With its 80-inch tall roof, just about anyone can stand up and move freely around this vehicle.
Simple food prep and eating are not an issue in this car, as the Relax Cabin contains a microwave and a fridge. In addition, there are countertop surfaces and seats which make dining even more of a relaxing experience.
Thanks to a built-in compartment in the top of the vehicle where one or two people can lie comfortably, sleeping in this car is almost like sleeping in a home. Four people can sleep in this RV at a time.
Car Taka will build this RV for you according to your preferences starting at around $36,000. Here are some photos of the aptly-named Relax Cabin for you to enjoy:
Four Can Sleep Comfortably in this Toyota Prius RV

Images © Car Taka
[continue reading…]
{ }

For most Americans, Hurricane Katrina is a decade-old memory. However, over 20,000 families in New Orleans are still living with the effects of the storm today.
20,000 is the number of houses in New Orleans that still need repair before they are habitable, according to Dave Dickey, a volunteer for the United Saints Recovery Project. Dickey, originally from Maine, had planned on spending two weeks helping with recovery efforts. However, he ended up spending ten weeks there in what would become a life-changing experience.
Man Traveling in Tiny Home to Help Rebuild New Orleans

Images © Dave Dickey
[continue reading…]
{ }












