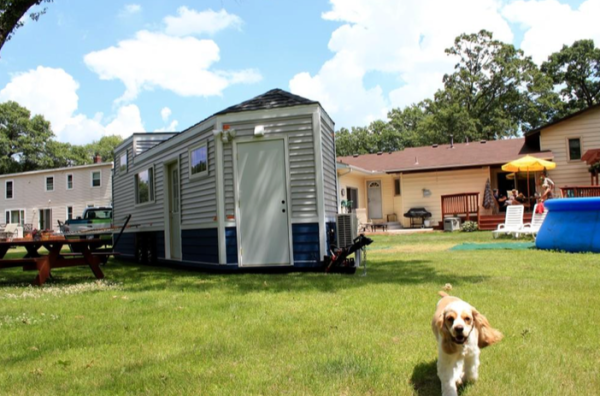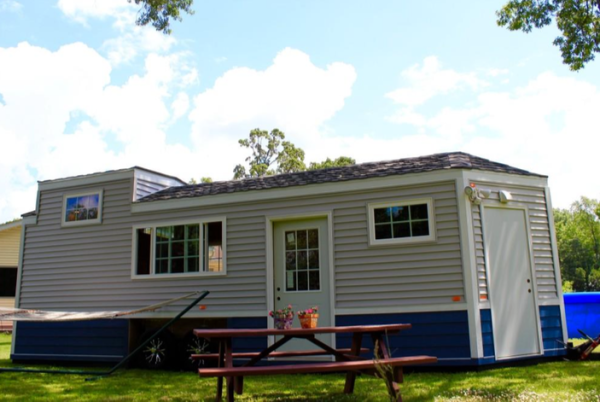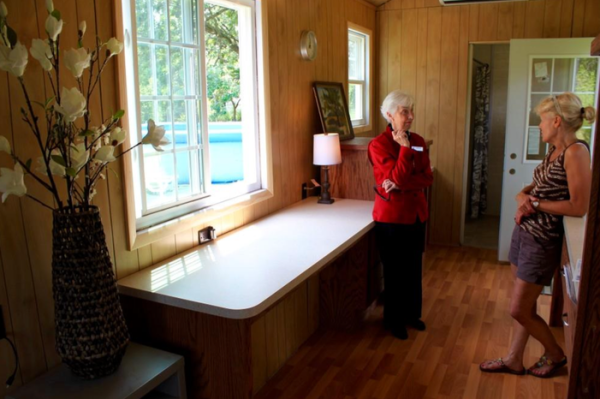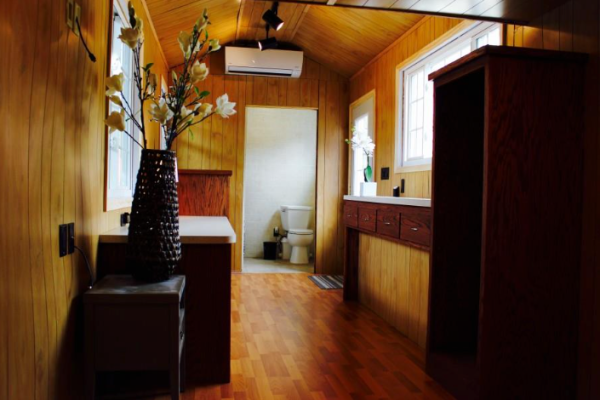This post contains affiliate links.
If you have aging family members, then you probably know the difficulties associated with care-taking options such as nursing homes and assisted living communities. Sometimes, you want to be the person who takes care of your aging parent. You want to be as near them as possible, yet you also would like them to maintain a sense of independence while they are living with you. Enter the Drop HomeTM, a 240-square-foot mobile home designed specifically for families who want to keep close tabs on their aging family members.
The 24-year-old entrepreneurs who designed this house, Jesse Lammi and Jon Louiselle, live in Minnesota and say that they have designed this with their grandparents in mind. Lammi in particular said that his motivation for starting the organization NextDoor HousingTM, which builds the home, was his ailing grandfather. Lammi’s family wanted a transitional, mobile housing option but could not find what they were looking for. They eventually had to put Lammi’s grandfather in a nursing home.
240 Sq. Ft. Mobile Home For Families With Aging Loved Ones

Images © MyFoxTwinCities/NextDoorHousing



Images © MyFoxTwinCities/NextDoorHousing
The houses are specially designed to be parked in the backyard of an existing home—like a guest house. Either a caretaker or an aging senior can occupy this home as everything within is handicap accessible and wheelchair friendly.
This home is available to rent or to buy. If you choose to rent the Drop HomeTM, you pay $1500 a month, which can be affordable when compared to options such as a nursing home, an assisted living community, or a senior community.
NextDoor Housing, which wants to encourage people to care for the aging population, has also partnered with caregivers in the Minneapolis area to support any care a Drop Home customer needs for their family members.
Learn more: http://www.nextdoorhousing.com/
Sources
- http://www.myfoxtwincities.com/story/29428133/small-mobile-houses-created-to-live-next-to-aging-loved-ones
- http://www.nextdoorhousing.com/
You can send this tiny home for retirement to your friends for free using the social media and e-mail share buttons below. Thanks!
If you enjoyed this tiny housing solution you’ll absolutely LOVE our Free Daily Tiny House Newsletter with even more! Thank you!
This post contains affiliate links.
Sabrena
Latest posts by Sabrena (see all)
- 240 Sq. Ft. Tiny House Built On Drop-Down Trailer For Easy Access - July 1, 2015
- 960 Sq. Ft. Floating Cottage in Portage Bay - July 1, 2015
- SustainaFest Tiny House Essay Contest: Deadline July 1! - June 30, 2015






Spectacular! I love the wide doorways. I assume the bed could go in that downstairs space. No kitchen really but I get that it is supposed to be like a spare bedroom/suite. Great idea!! <3 <3
I would have to agree that this was created with what seems to be a total absence of the one thing they are trying to promote: empathy. Designers seem totally out of touch with the progressive needs of the elderly. Was there a marketing study done? Did you survey the care required with varying degrees of “elderliness.” New word! Have you considered the huge number of laws and regulations regarding care of the elderly (for their protection). Of all of the plans of tiny houses I have seen on this site, this one definitely wins the prize for the least thought invested. Good idea, with ageing populations in many countries the dependency ratio, below 14 and above 62 as a percent of the total population is increasing rapidly as higher incomes lead to smaller family sizes. As in, the “graying of Japan.” China is in the early stages of a skyrocketing dependency ratio. Many countries in Europe are seeing populations declines. So, a societal need is there, I just wish a lot more thought went into this venture.
Is a great idea, but having dealt with an aging parent they want a kitchen, even if they only heat water for tea or a fridge to keep their milk in. So some tiny corner kitchen is needed.
What is the loft for? I wouldn’t want a person losing their better judgement to have a ladder like that available… I could just see my mom, bless her heart, trying to go up during one of her ‘moments’.
Good point about some kind of kitchen Krs, and putting those small kitchen things in there would not be a problem. — Like you, I also thought that if they are not sleeping up there why even have that ladder there? I would just move it till the storage is needed.
If your elderly loved one is in a position for nursing care to be an option, chances are they are’ going to be able to manage a loft ladder. I was expecting to see a manageable single-floor layout.
The lack of any kitchen facilities – not so much as a dorm fridge and microwave! – is kind of baffling, too.
The best idea of these Drop Homes, in fact, might not be the homes themselves but the partnership with caregiver organizations. Taking care of an aging family member can be a huge responsibility on top of managing a job, home, and family. Wanting to do it and being able to are two different things. I can see this being a solution for many.
I was thinking the same thing. I wish I had an option like this for my mom but this would never have worked with her. First off, the loft, that is not handicap assessable at all. Also, there is hardly any room to fit a walker, let a lone a scooter or wheel chair. The last issue was 1500 a month???? For 1500 you would be better off setting your mom or dad up in a nice condo with all the amenities. That to me, is not a bargain just so you can walk outside to be closer to someone. A lot of assisted living facilities have apartments that are not quite assisted living but provide a lot of the safety features and accessibility features that this sorely lacks, and when we researched those facilities, the price was about 1500.
Sorry, not impressed…
$1500/month for a small trailer?
That’s ridiculous. In fact, I ridicule it now.
Try $150/month.
Yeah I hear ya John that price doesn’t sound very fair
I’m 86, one of the elderly. And, in my case, searching for an affordable, no-loft cabin to put on a daughter’s property.
The come-on for this design raised my hopes. The actuality dashed them. No cooking or refrigeration facilities? A loft for folks who sometimes have trouble negotiating a couple of stairs to the outside entrance?
I’m forced to agree with the majority: a design that is out of touch with the capabilities and needs of folks hurtling down the slippery slope of advanced aging.
Yes mine were too! As a not so old bona fide handicapped person this is–um=-sorry Alex–a stoopid design. Over priced and not thought out. What if the person needs to- say–store insulin? Where is the FRIDGE? Where is the RUNNING WATER? I cannot see how this would pass ANY zoning review board–and it SHOULDN’T.
So that loooong–platform in the–what would you even CALL it—entry room–is a–what? Desk? Table? For–what purpose? And the opposite counter top==what is THAT for? Looks for all the world like this is a box car to warehouse the elderly person so they can shuttle between the bed and the bathroom–which SHOULD be closer together—while waiting to die.
Would be a better idea–and far cheaper and more attractive besides–to invest in a large “Amish Shed” and add plumbing and a raised dorm fridge—at least after the elderly person has given up and given in and died you could put the lawn mower in there.
Fail.
I checked the website and found a little more info, such as, a sink with what looked like a small refrigerator to the left. There looked like an open room at one end, maybe under loft, that might be a bedroom. I didn’t get all my questions answered either, but there may be more info we are not getting. I think the loft may be for a caregiver, as someone else mentioned.
Bob, Remember when families often lived on the same street? Mine covered an entire mile of country road, and there was always a cousin or aunt to help out with babies or grandpa. We are all scattered now, but I see a trend back to it. If the youngsters can move back home, why not us? (Revenge!)
This little house isn’t suitable for most, but in retrospect, I believe Jesse and Jon’s hearts are in right place. They just have no idea how we live, I remember when I thought thirty was half-dead.
Yet another rural neighbor has converted a 12X36 shed into a nice one-story home, to code, although without permits (our building department is staffed by morons). To all appearances, it is a storage shed, with some amenities concealed by trees. Compared to a TH, they are inexpensive, and can be quickly adapted to whatever you want.
If your daughter’s property allows this, it would be a quick fix, AND something of use to them in the future. Best wishes to you, dear, and go easy on all that hurtling.
No Kitchen?????
Well, that’s ONE way to get rid of your Elder Problem.
@CAHOW—
You won the INTERWEBS today!!!!!
The exterior doesn’t win any awards, either. “What the heck is that in your back yard, Brittney?” “Oh, that’s Granny’s caboose.”
It looks like the rent fee includes some monthly maintenance to the home, and can assist with coordinating other care services in the area. The effort to make it handicap accessible is possibly what wiped out the room for kitchen amenities, they probably assume they will be eating with the family. I’m sure they wouldn’t go to the trouble of creating a hydraulic system to make the step into the trailer possible, and then expect the person to climb a ladder to sleep in a loft. It’s probably there for storage or caregiver sleep quarters. My guess is that a lot of elderly citizens may have a hard time envisioning being in such small quarters, as most in my experience as an occupational therapist in home health/assisted living/skilled nursing rehab have an incredible difficult time leaving their home of 40+ years, let alone move into such tiny quarters. But some would probably love it. Interesting concept. I’m not sure I would recommend it as an OT, though!
From what I read and understand…
sounds like money grabbing, taking advantage of
people, especially the elders. Please say it’s not so.
You have to make this right.
I recommend rethinking your plans on how to care for the aged
using these buildings in the right way.
Be thoughtful and do the right thing.
You’ll still do well
First, let me say that your whole concept of bringing your aging parents “closer” vs. further from you is terrific. Your home design, with wheelchairs in mind, is also excellent, but where I am COMPLETELY BAFFLED is with the loft…………………. How are you expecting an elderly, maybe wheelchair-bound person, to climb a ladder and duck down into a loft. Am I missing something?
Ouch— I just realized that there’s no kitchen either………………. WHAT? So they can’t cook or sleep in their house? Even more baffled now…. Terrific concept — a lot of work ahead to make this right.
Perhaps this will put it into perspective. We live in a modestly priced area. An assisted living space is smaller than this and only has a bathroom, no kitchen. Meals are taken communally. They run over $4000 a month. A nursing home room is often shared and smaller still and costs over $8000 a month. It really depends on what the person wants or needs. If someone is independent enough to want a kitchen, an existing handicap accessible apartment might be a better fit. To modify and existing home to make it handicap accessible is quite pricey. We did that first at my mom’s home at her insistence. She still needed someone to live with her. It involves wider doorways, larger maneuvering space in the bathroom, specialty fixtures and door handles instead of knobs, knee spaces under tables and sinks, different shower configuration, grab bars, manageable light switch and socket heights. Everything has to be geared to wheelchair access. She also needed a ramp. If someone is entering dementia you do not want a kitchen. If this home can be produced more assembly line fashion it could be cheaper. But to those of us who’ve had to figure a living situation out for our wheel chair bound loved one, it is a bargain.
A lot of physical labor to bring to life a bad plan. I have 40 years of real estate experience and designing buildings, offices, small homes for some contractors. I see little thought and understanding of real estate, elderly people and physically challenged people. Back to the drawing board and this time do your homework.
Okay, I’m definitely a senior, and was not impressed. Where is the senior supposed to sit? Where would a small comfy sofa go? All the built-ins block the windows! Does the senior stand to enjoy the views? Sharp edges on the built-ins are asking for bruises or worse.
It has an sterility to it and reminds me of a doctor’s office, not a home.
Mom or Dad would be better off in a small cozy cottage with some charm to it.
As for the price, it is better than a nursing home–until you add in all the extras you pay for at a nursing home. Round-the-clock staff, food, cleaning, companionship of peers: all those extras add up.
No sale for this senior.
Gee, all the seniors popped out for this one, along with the caregiver and ortho set.
IMO, it’s too dark. I can’t see in good light anymore; this place is downright ominous inside. Which brings up, how are the manufacturers defining seniors? We all have different levels of function. In my nursing career, I saw thirty year olds in worse shape (by their own hand and habits) than some seventy year olds.
Dementia sufferers could not be left alone in this house for one second. Sooo….if it’s for physically disabled seniors capable of living alone, it should still have some creature comforts.
I’m with Sal on this one…there’s barely walking space between the built-in what-evers. And where IS a decent chair? My mother would have run away if I’d tried to put her in this. Sorry.
Seriously????
No comfy place to sit at the end of the day???
A lofted bed my 78 year old father would have to climb into???
No room for a wheelchair or room to walk with a cane if something happens mobility wise??
No mini kitchen?
No real window to look out of???
Why would I subject any aging loved one to this hell?
Too expensive, I agree, apartments cheaper (assuming the person can be alone of course) and even if there is a caregiver… The caregiver can stay in the apartment also in a second bedroom if they prefer and pay under a thousand, or share a one bedroom. (Not in every city, I know.)
The only reason I could think of for not having a kitchen of any kind is so the elder person does not set the place on fire….so add one of those portable burners, lock it up when caregiver not using it…can lock microwave in a cabinet also. Water, if necessary, can be in a portable container if not by off grid piping…? You get the point.
But still over priced unless your only train of thought is
“It’s right here on our property” and cheaper than a nursing home.
Also the elderly person could stay in their son/daughter’s home and use that 15,000 to pay someone to help during a set schedule.
I am 77. have a few aches and pains, arthritic joints that interfere with my mobility and stability. I would not attempt to live in this shack if it were free! Hey seniors —– do what I did, marry someone 20 yrs younger than you from one of the health care fields. take hormones, have fun and live well on your remaining assets.
AWESOME reply and “Good for YOU, kristina!”
Hope that Hottie you have is keeping you young and visa versa! 😀
Take the same amount of money (or probably much less) and put an addition onto your existing home to house your “loved one.” If the person truly is a loved one then why would you place them outside of your house? Bring them inside with you. Love them. That’s what they truly need and deserve – to be with you in their final days. When I get to be that age I would want to be with my family. And yes it would be nice to have a room for myself just like most everyone in a family has their own room for when they need privacy and to be alone. It’s called a bedroom. Welcome your “loved ones” into your homes. They have so much to offer. Give them the dignity and respect they deserve. Even a dog desires to be welcomed inside of it’s owners home. How do you think your “loved one” feels?
Great point James!
I would like to be NEAR “loved ones”, but no way under the same roof! I want a complete kitchen, and downstairs bedroom -no loft.
This is a bit naked for a cash-grab, honestly.
The best part of this whole idea is the drop-down trailer. That’s good for both ease of access and stability.
Aside from that, this is rather insulting. What? You gonna charge extra for the “custom” modification to add a kitchenette? Please.
Ladders are the LAST thing a senior or anyone with diminishing physical faculty wants.
At 1,500 a month it is better to stay in their home, rent part of it out, and have a caretaker live rent-free in the remainder.