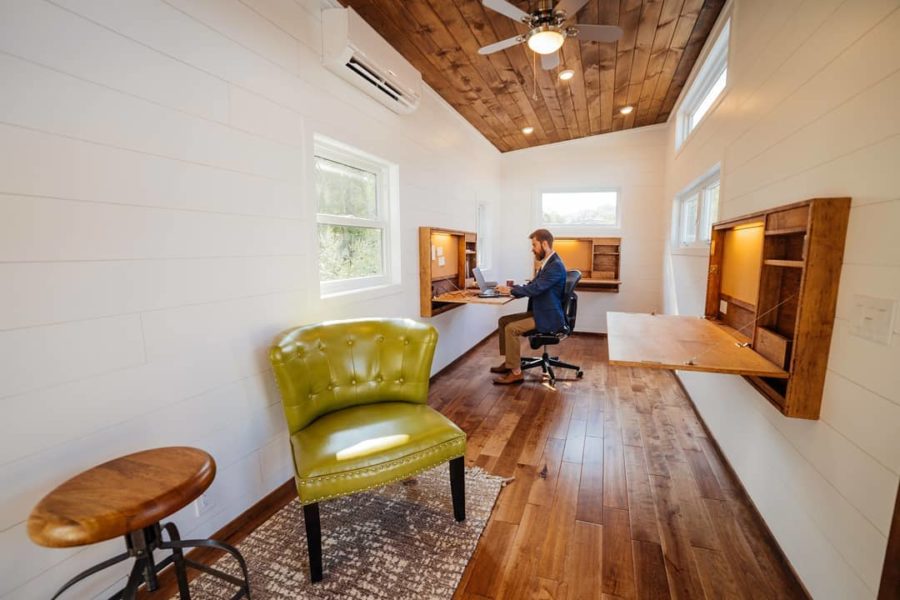This is the Azure Sky, a 3D-printed, prefab, 120-sq.-ft. backyard studio by Azure Printed Homes.
It starts at $24,900 and features a super-modern design with curved floor-to-ceiling windows making it perfect for a home office or fitness space. What are your thoughts on 3D-printed structures like this?
Don’t miss other prefab tiny homes like this, join our Free Tiny House Newsletter for more!
120-sq.-ft. Backyard Studio by Azure Printed Homes
[continue reading…]
{ }
This is a home office studio cabin. It’s an 8′ x 8′ build with a 10′ x 10′ roof featuring 64-sq.-ft. inside.
It’s listed via Studios on the Tiny House Marketplace for $8,900 out of Appomattox, Virginia. What do you think?
8′ x 8′ Office Cabin For $8,900
[continue reading…]
{ }
Look at this backyard office space by Wind River Tiny Homes, a tiny house builder out of Chattanooga, Tennessee.
Have you ever considered using a tiny house kind of like this as a makeshift office space? Then, if things ever changed, you could easily convert it back into a tiny house for your own use or as a rental. Or, it can even be re-sold to somebody else. What do you think?
Don’t miss other awesome tiny houses, join our FREE Tiny House Newsletter for more!
A Tiny House Used As A Backyard Office
[continue reading…]
{ }
This is the Newport by Cubist Engineering. It’s an 8’x8′ cube designed to put in your backyard to use as your office.
Inside, you’ve got a 9.5′ ceiling, french doors, and windows to give you the feeling of spaciousness.
What do you think about walking into your backyard to go to work in one of these? Not bad if you ask me! Enjoy and learn more below. Thanks!
Don’t miss other awesome stories like this – join our FREE Tiny House Newsletter for more!
The Newport Backyard Office by Cubist Engineering
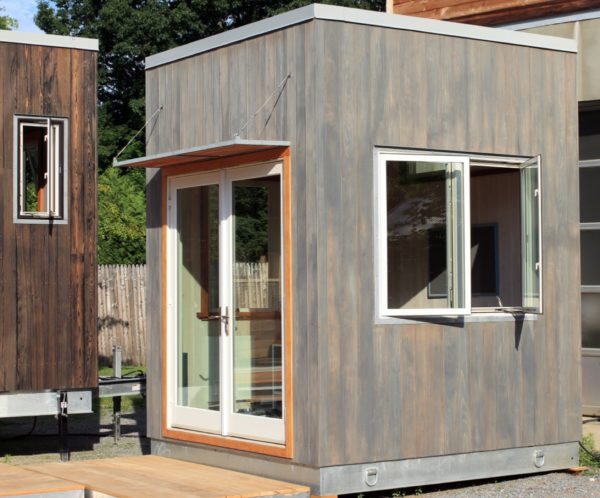
© Cubist Engineering
[continue reading…]
{ }
This is a 301 sq. ft. modern backyard office with a green roof.
Inside the walls and ceiling are covered in plywood.
When you walk inside through the large sliding glass doors you’ll find a work table, computer desks, and a fireplace.
Please enjoy, learn more, and re-share below. Thank you!
301 Sq. Ft. Modern Backyard Office with Green Roof
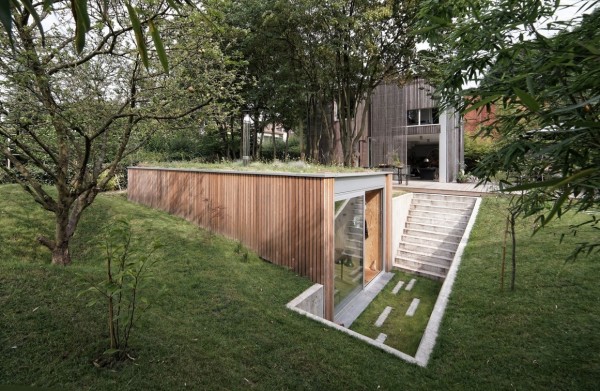
Images © the Scheldt
[continue reading…]
{ }
For those who work from home you probably understand how old it can get working from the kitchen table.
Check out how one couple designed and built their own backyard office to create separation from work and home.
After planning and discussing each other’s needs for their office space they built this modern backyard office.
This backyard shed office is the perfect size for two people to share. There is a great outdoor deck for reading, writing or making videos.
Vanessa Hayes, of Get Simplified, and her husband share the office and call it their “World Shedquarters“.
Please share and enjoy the photos below.
Couple Builds Modern Backyard Office
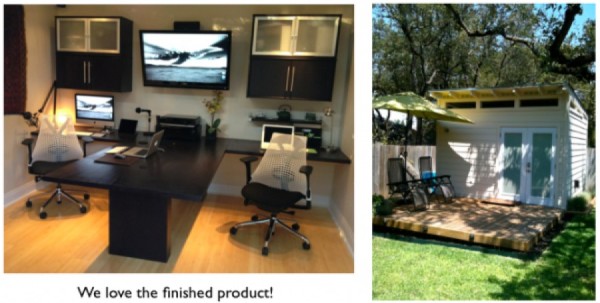
Images © Vanessa Hayes
[continue reading…]
{ }
I had to show you this tiny and luxurious backyard office that’s for sale by Gary Wagoner who shared his 8×12 ROOST tiny house design with us recently.
He’s selling this backyard office to raise money to buy a trailer to build out his latest ROOST design. With an asking price of only $1,700 I think this is a great deal if you’re in the Kettering, Ohio area.
It can easily be used as a tiny guest cabin, hobby room, music room, man cave, a tiny writing cabin, or we can just keep calling it an office. 😀
He Designed And Built This Tiny And Luxurious Backyard Office
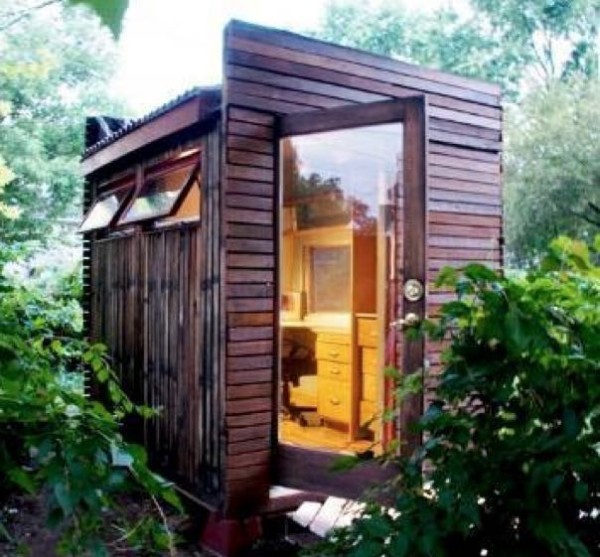
Images © Gary Wagoner
[continue reading…]
{ }
This 10′ x 12′ Studio Shed is used as a backyard office by a father who now telecommutes to work (works his job from home).
So he set out to design and build his own office in his own backyard with the help of the people at Studio Shed.
The design you are looking at is the 10×12 Lifestyle Model. It has a corrugated steel roof, metal siding, windows, french doors, and a completely finished interior.
The structure is 200 feet away from his off grid home with its solar and wind power systems. Plus there’s a generator on site for backup. All of this easily powers his new office. Pretty cool, right?
Please enjoy and re-share this awesome off grid office shed/cabin below. Thank you.
120 Sq. Ft. Hillside Studio Shed Office

Images © Studio Shed
[continue reading…]
{ }
If you’re a work at home person you might just love this backyard office cabin.
It’s that kind of place where you don’t mind staying for hours and hours on end without interruptions.
I know I’d get a lot of writing, reading and research done in a place like this.
And you can even just become one with nature in this backyard office as you read, write, dream, etc.
Awesome Backyard Office Cabin in London
[continue reading…]
{ }




