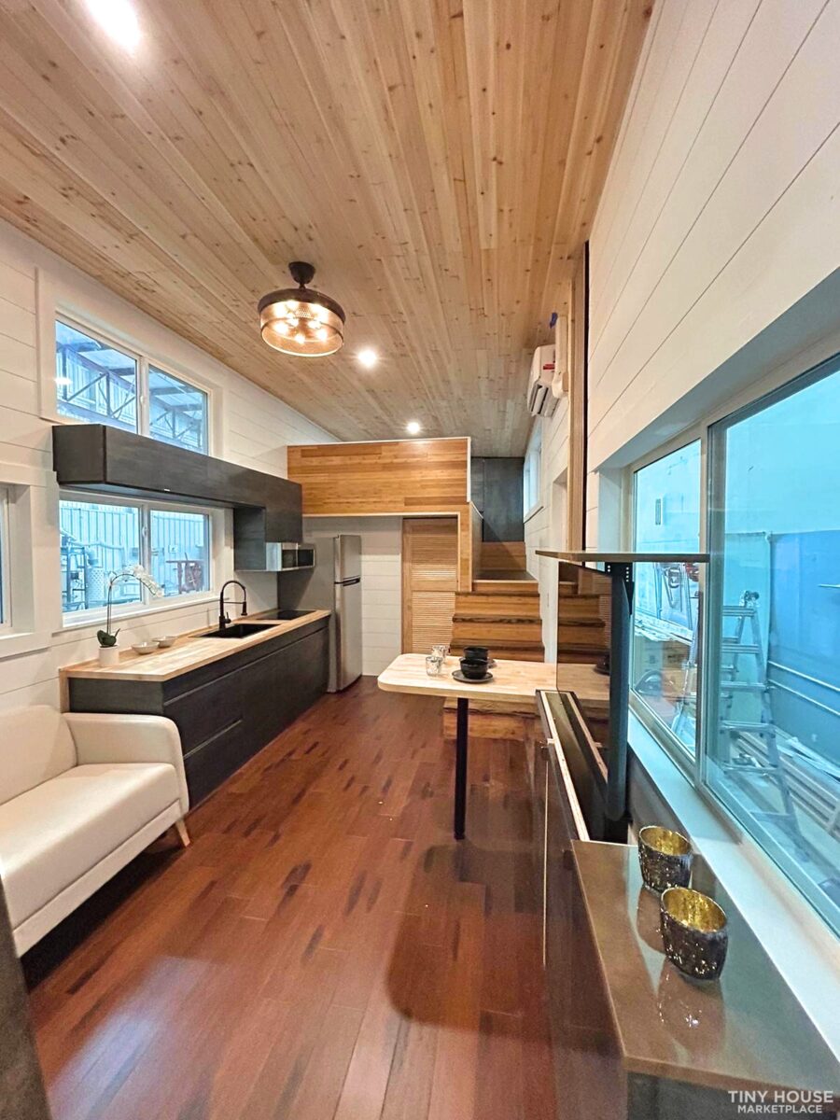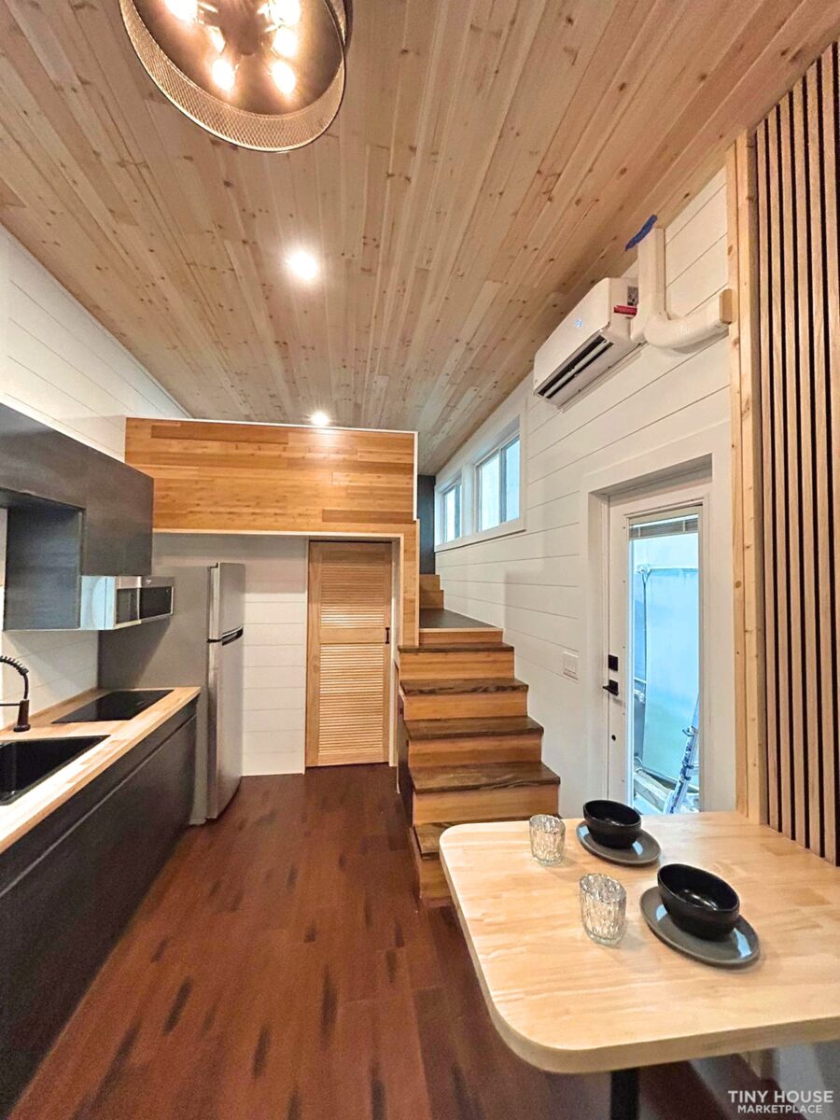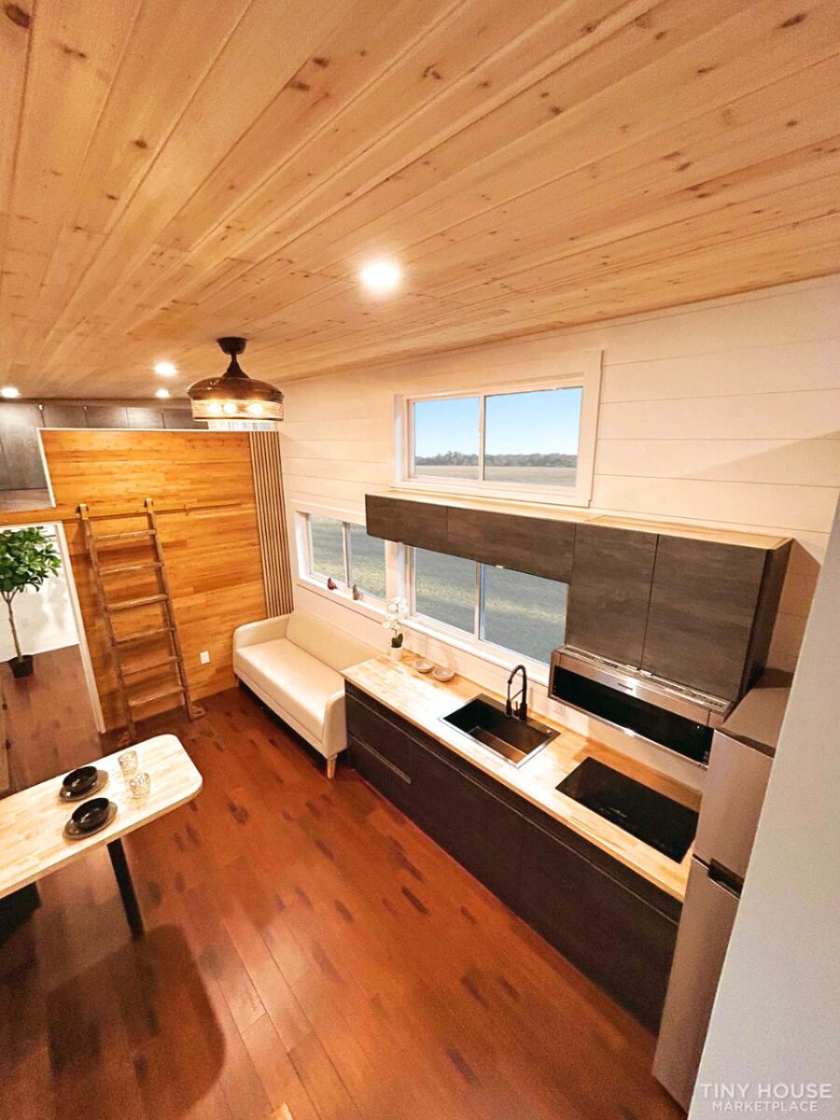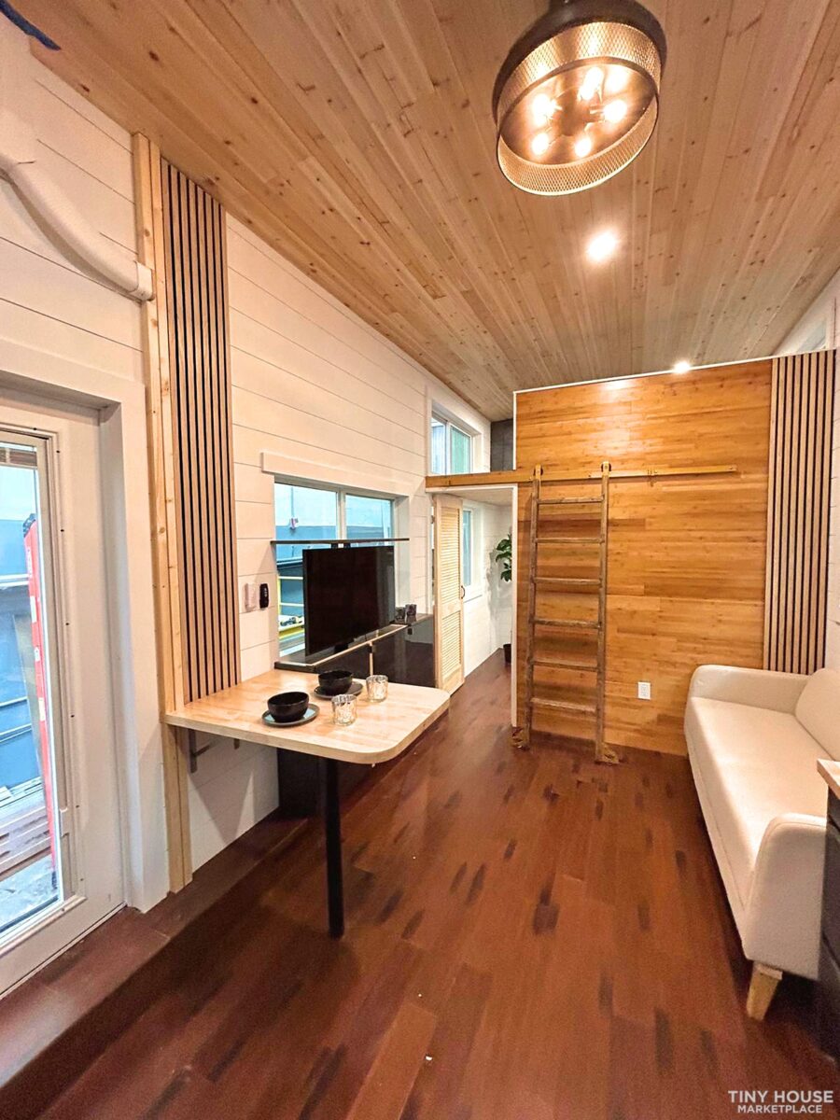This post contains affiliate links.
Ovat Tiny Homes in Screven, Georgia presents this beautiful 36-ft model called the Verona. This not-so-tiny house features not one, but three potential sleeping areas, with two lofts and a flex room on the first floor.
One of the lofts has a nice landing with a standing room, while you can get to the other loft with a ladder. Additionally, there’s a gorgeous bathroom with a large glass shower stall! The kitchen cabinets are all custom-made and high-end appliances add to the luxury of the space. You can purchase it now for $149,999.
- Ovat Tiny Homes presents the 36ft Verona model: a spacious tiny home with two lofts and a first-floor flex room.
- The house features custom-made cabinets, high-end appliances, a luxury kitchen, and a beautiful bathroom with a glass shower stall.
- With the option to purchase for $149,999, the Verona offers a unique blend of luxury and practicality in tiny living.
Don’t miss other amazing tiny homes like this – join our FREE Tiny House Newsletter for more!
Custom Cabinetry and first-floor Bedroom

Images via Tiny House Marketplace
The TV pops up out of the cabinet!

Images via Tiny House Marketplace
A mini-split keeps the place comfortable.

Images via Tiny House Marketplace
The luxury kitchen with custom flat-face cabinets.

Images via Tiny House Marketplace
Seating for two at the table.

Images via Tiny House Marketplace
Here’s the first-floor bedroom or flex room.

Images via Tiny House Marketplace
A normal couch fits in the living space.

Images via Tiny House Marketplace
The loft has a standing landing and more storage.

Images via Tiny House Marketplace
There’s another loft over the bedroom area.

Images via Tiny House Marketplace
VIDEO: Verona 36 ft. Tiny Home
Highlights:
- *** KEY FEATURES ***
— Walk Up Loft —
— 1st Floor Bedroom —
— Standard 2nd Loft —
— 36ft x 10ft Tiny Home — - Standard Features
- 40ft x 12ft Custom fabricated trailer with brakes.
- Closed Cell Spray Foam Insulation.
- Moisture barrier Zip System.
- 26 GA metal roof.
- LP Smart Siding
- Double pane vinyl insulated white windows & doors.
- 8” shiplap interior walls.
- Cedar plank interior ceiling.
- Luxury vinyl plank (customer selection)
- Ceiling fan with light.
- Recessed dimmable lighting
- Custom-made cabinets, ¾” domestic maple with soft close full extension Blum hinges.
- Cabinet doors (customer selection)
- Butcher block countertops
- Whirlpool 1.1 CF low profile microwave hood combo
- Full-size kitchen sink
- Summit 26″ Wide Top Freezer 12.9 cu.ft Refrigerator Stainless Steel
- Summit 12″ Induction Cooktop Black
- White acrylic shower with built-in shelves
- Glass shower door
- Gravity flush toilet
- Vanity with mirror
- Exhaust fan
- 36” TV with hidden motorized TV lift.
- Equator Super Combo washer/dryer
- Two mini split AC/Heat units.
- Tankless hot water on-demand system.
- 50A 110/115V power inlet.
- Standard freshwater inlet.
- Internet – coax, router & TV outlets.
- Exterior water bib & electrical outlet.
- RV sewer hookup
- Fresh water intake
- Exterior door lights.
- Exterior electrical outlets
Learn more:
Related Stories:
- 36-ft. Homesteader Tiny House with a Dog Kennel
- 36ft Verona Tiny Home with Downstairs Bedroom by Tiny FL
- 36ft Tiny House w/ Rooftop Deck by Living Tiny Oklahoma
You can share this using the e-mail and social media re-share buttons below. Thanks!
If you enjoyed this you’ll LOVE our Free Daily Tiny House Newsletter with even more!
You can also join our Small House Newsletter!
Also, try our Tiny Houses For Sale Newsletter! Thank you!
More Like This: THOWs | Tiny Houses | Tiny House for Sale | Tiny House Builders
See The Latest: Go Back Home to See Our Latest Tiny Houses
This post contains affiliate links.
Natalie C. McKee
Latest posts by Natalie C. McKee (see all)
- Her Indigo River Tiny House in Texas Community - May 5, 2024
- Off-Grid Camp in Lake Oconee, GA: June 7-9! - May 5, 2024
- Sneak Peak of “The Grove” at Escape Tampa Bay - May 5, 2024






Where do I build..floridA is my choice