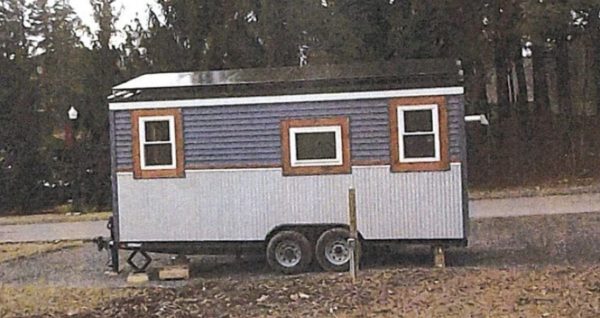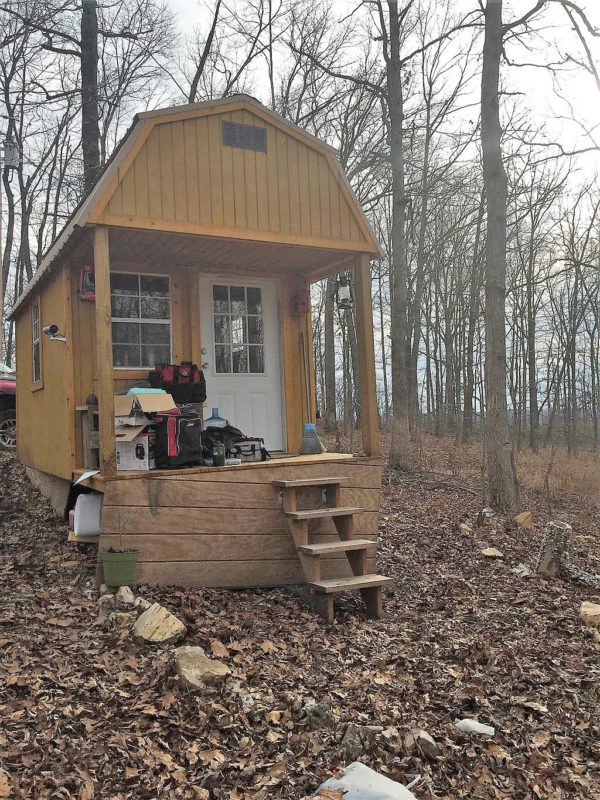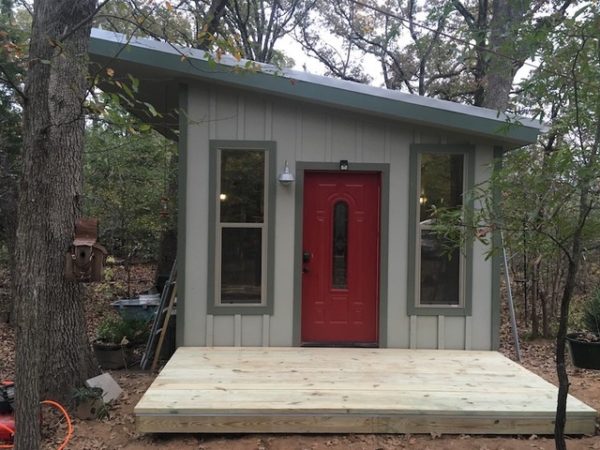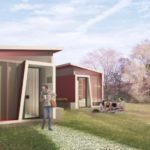
This is the Adirondack tiny house on wheels by Cubist Engineering. It’s a simple 12.5ft space on wheels with a beautiful interior that you can use in any way you’d like!
Inside, you’ll find a wood burning stove and a ‘secret bed’ that’s hidden in the floor! Watch the video at the bottom of this page to see how it works.
12ft Tiny House on Wheels with Hidden Floor Bed!

© Cubist Engineering
[continue reading…]
{ }

This is how Nancy Park built her tiny house on nights and weekends over the course of four years while working full time.
You may remember our original post about her titled, “69 Year Old Single Woman Builds Tiny Home in 4 Years on Nights and Weekends While Working Full Time,” where you can see her completed ‘High Desert Tiny House‘ and even book it for your next vacation!
In this post, she’s going to tell the story of how she built it (starting with the trailer!).
How Nancy Built Her Tiny House on Nights/Weekends!

[continue reading…]
{ }

Remember Jay and Kim Merrett? They’re the couple who built a 240 sq. ft. steel-framed tiny house in the woods, remember? You may also recall when they shared photos of their tiny home decorated for Christmas!
Well, today, we’ve got an update from Jay and Kim and I’m happy to be sharing that with you. If you’ve ever wondered what it’s like to live tiny on your own land, and the costs associated, I think you’ll love this story/update! So I’m going to “pass the mic” to Jay & Kim. Enjoy!
Jay & Kim’s DIY Tiny Cabin & Homestead in Texas (Plus How Much It Costs Them To Live This Way)
[continue reading…]
{ }

This is the Sturgis tiny house on wheels by Cubist Engineering. It’s a modern 21ft tiny house with “a queen-size bed that appears magically from the ceiling,” according to the builder. Watch how it works in the video below!
It also features a unique trailer with removable axles and trailer hitch. Very interesting! Did I mention the remote control gull-wing door? Take the tour below and let us know what you think in the comments!
Don’t miss other awesome stories like this – join our FREE Tiny House Newsletter for more!
The Sturgis Tiny House by Cubist Engineering

© Cubist Engineering
[continue reading…]
{ }

Here are 35 inspiring tiny houses along with the people who are living in them!
People go tiny for a variety of reasons. Some want to save money, travel more, spend less time cleaning and working, etc.
All in all, tiny homes are really just a tool to help us get more of what we want out of life by helping us avoid the housing trap! So here are 35 people who are doing just that!
[continue reading…]
{ }

Mark singlehandedly built this DIY tiny house on a tight budget, and used mostly reclaimed and secondhand materials to furnish the interior.
The entire home cost $30K CAD (~$24K USD) to build, and that includes the cost of a new custom trailer, new lumber, and the rent he paid for a building space.
He and his girlfriend lived in the tiny home for a year and a half in Stouffville, Ontario (near Toronto) at an RV park where they legally parked their tiny house year round and spent approximately $300/month on rent and $100/month on utilities.
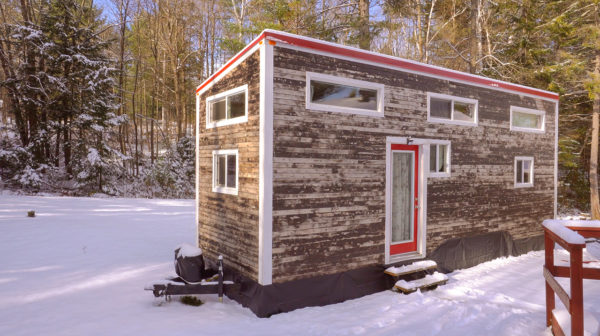
Image © Exploring Alternatives
[continue reading…]
{ }





