This post contains affiliate links.
Love single-level tiny homes? Then container homes are a great option! This one utilizes a Murphy bed to maximize space inside the 20-foot-long container.
Built by Far Out Tiny Homes, it’s a great custom build with a tiled shower, compact kitchen, and neat under-counter hanging storage. Would you like a container?
Don’t miss other interesting container homes like this, join our Free Tiny House Newsletter for more!
One-Level 160 Sq Ft Tiny House

Images: @farouttinyhomes/Instagram
There’s an awesome Murphy bed.
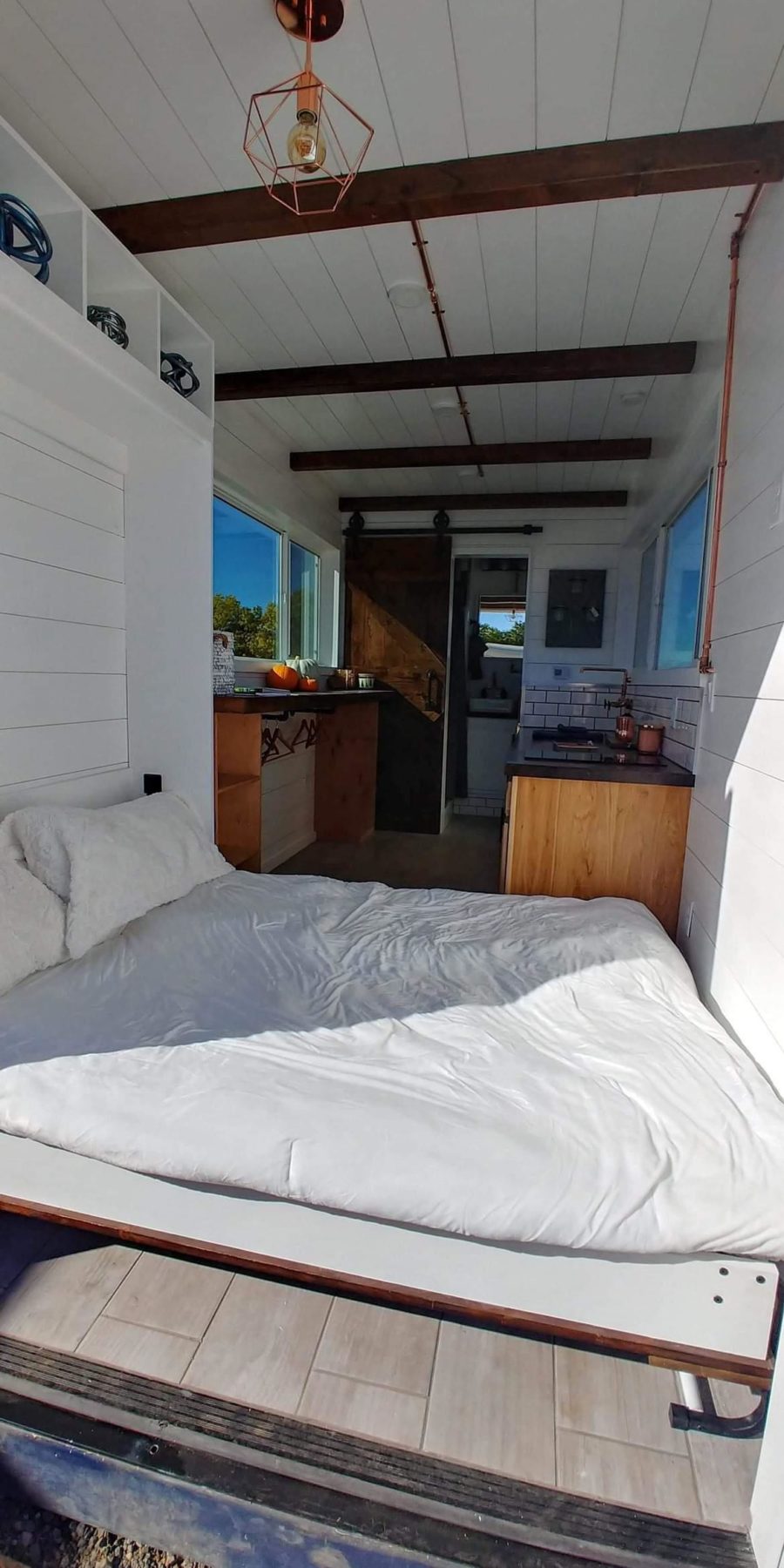
Images: @farouttinyhomes/Instagram
A sliding barn door blocks off the bathroom.
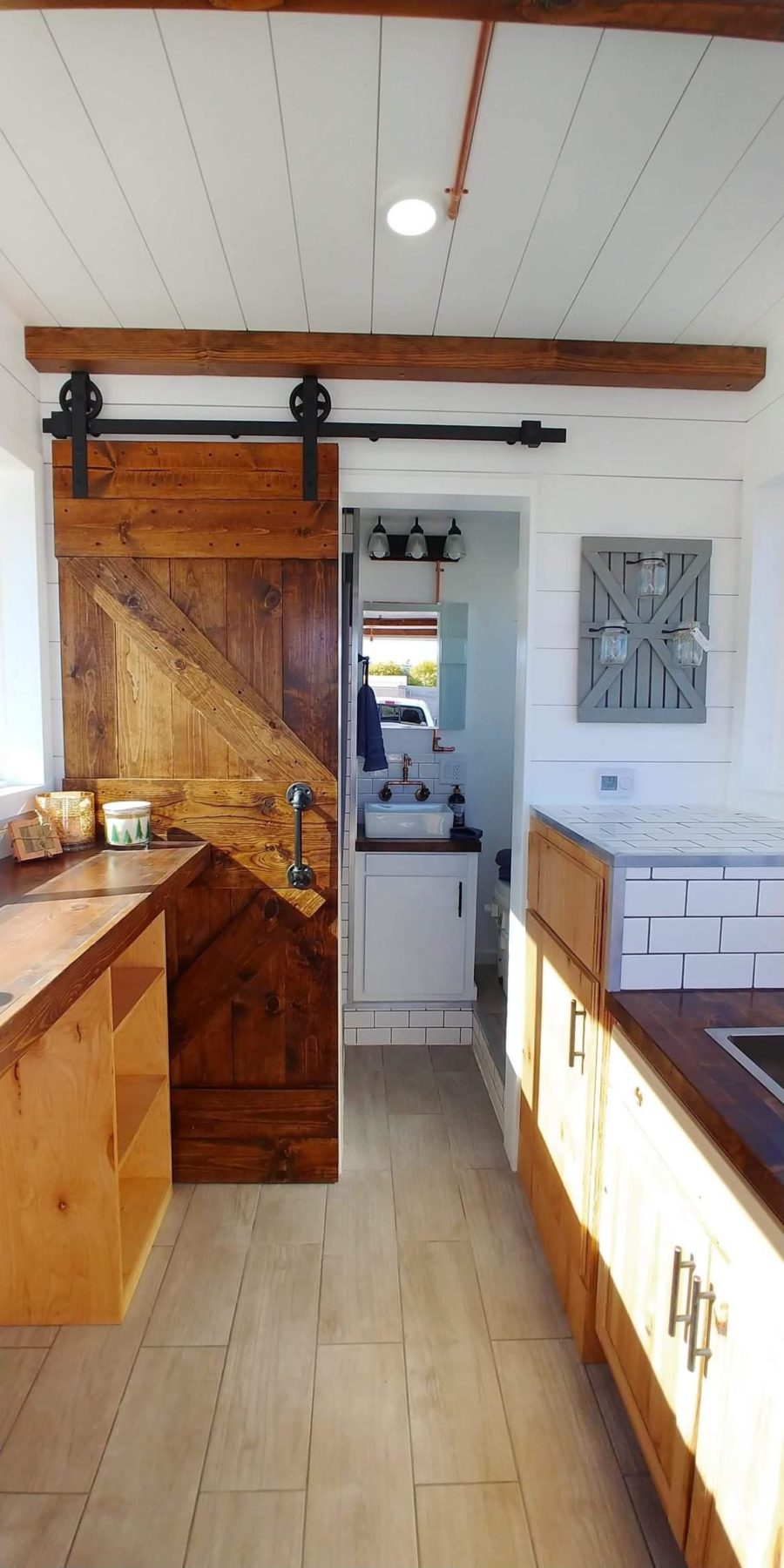
Images: @farouttinyhomes/Instagram
There’s a tiled shower stall.
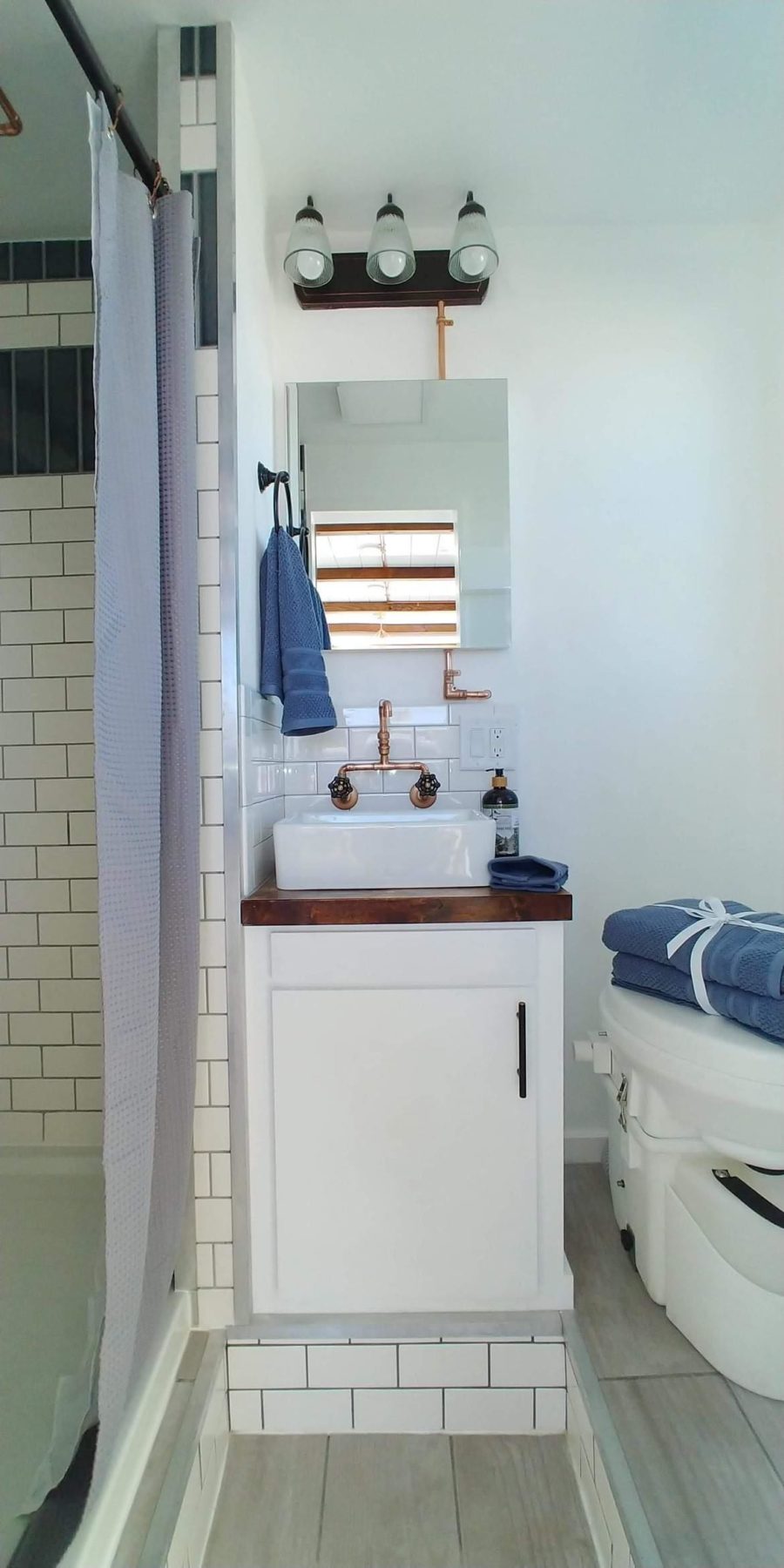
Images: @farouttinyhomes/Instagram
The back doors swing open to let in fresh air.
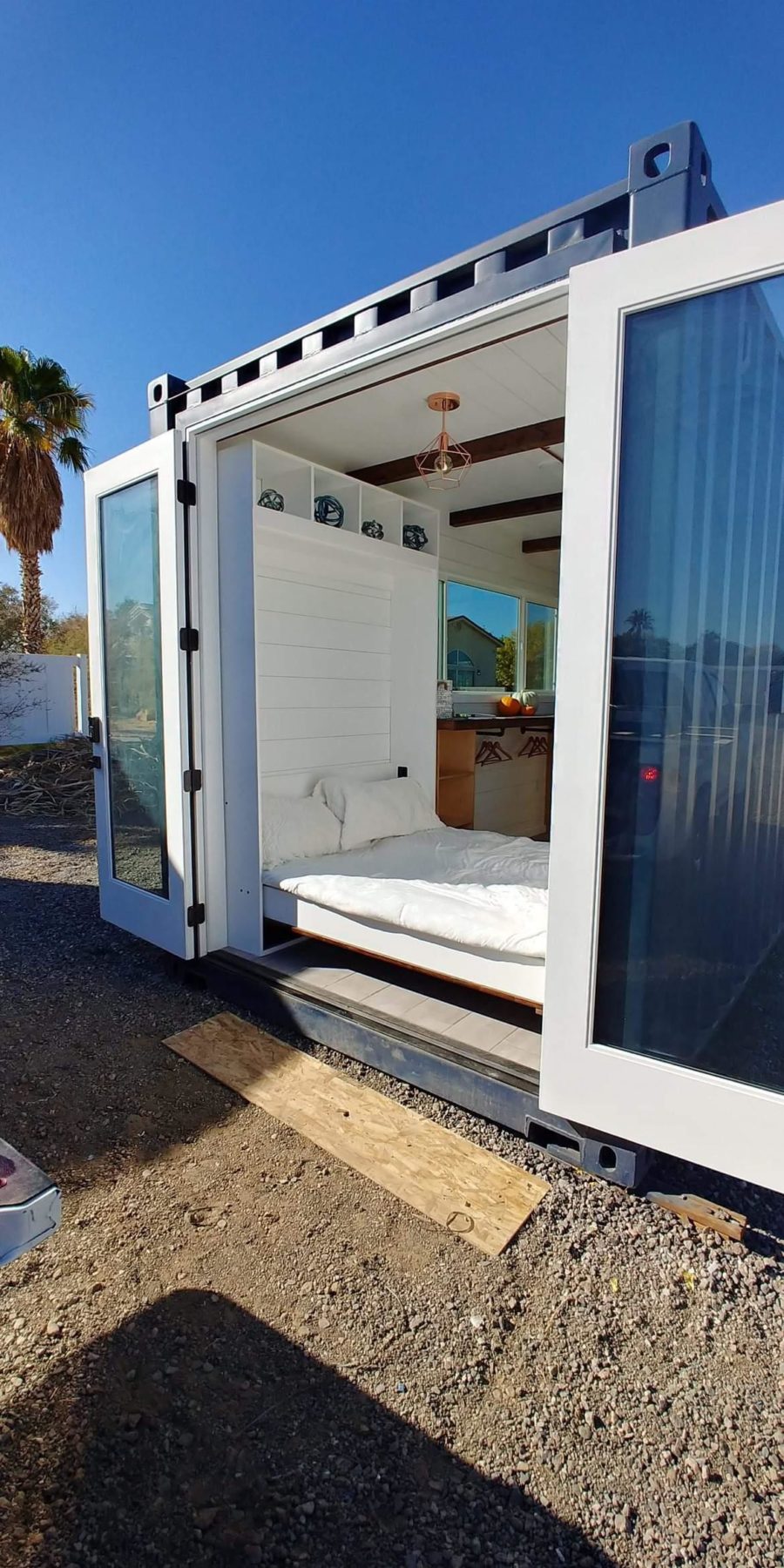
Images: @farouttinyhomes/Instagram
You can see it is pretty short.
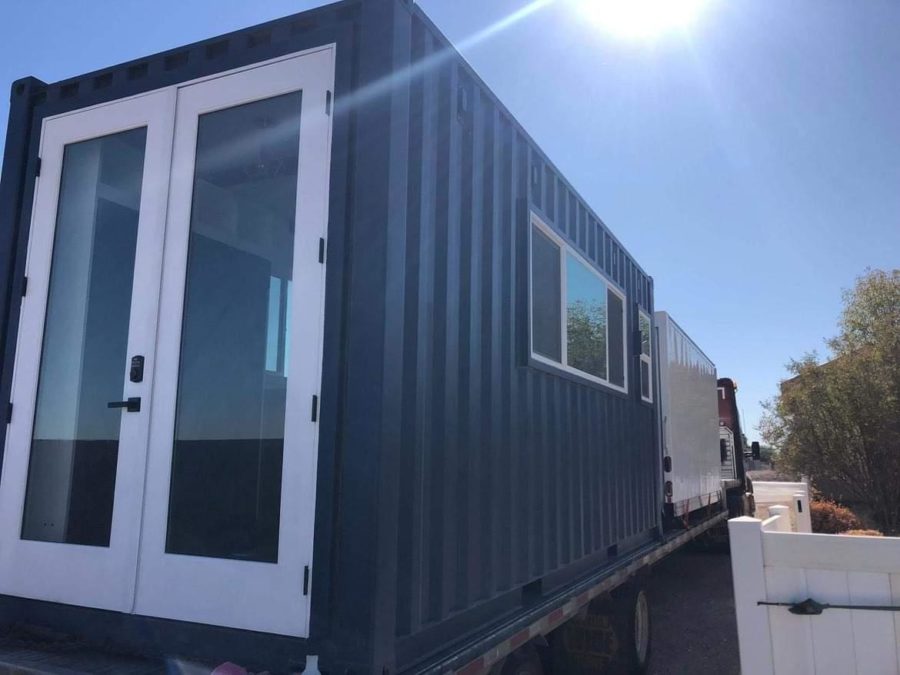
Images: @farouttinyhomes/Instagram
VIDEO TOUR
View this post on Instagram
Learn more
Related stories
- Modern Industrial Shipping Container Tiny Home
- Retired with Financial Freedom in Her Shipping Container Tiny Home
- Her Shipping Container Tiny House with a Gym
You can share this using the e-mail and social media re-share buttons below. Thanks!
If you enjoyed this you’ll LOVE our Free Daily Tiny House Newsletter with even more!
You can also join our Small House Newsletter!
Also, try our Tiny Houses For Sale Newsletter! Thank you!
More Like This: Tiny Houses | Shipping Container Tiny Houses | Tiny Cabins | Tiny Homes with no lofts | Tiny House Interiors
See The Latest: Go Back Home to See Our Latest Tiny Houses
This post contains affiliate links.
Natalie C. McKee
Latest posts by Natalie C. McKee (see all)
- Urban Payette Tiny House with Fold Down Deck! - April 25, 2024
- Luxury Home Realtor’s Tiny House Life in Florida - April 25, 2024
- Handcrafted, Eco-Bohemian Tiny House with a Deck - April 25, 2024






I don’t really understand the need for a large shower stall, unless I’m seeing it wrong but to me it looks large.
Just a normal size stall, the wall just wraps around it too and it’s a small container…