This post contains affiliate links.
While some tiny homes are getting bigger, I love seeing people reimagine truly itty bitty spaces. At just 18 ft. long, it’s amazing that this builder managed to fit not only a loft bedroom and pull-out sofa, but a triple bunk bed for kids! Wow.
Located near Nashville, Tennessee, this THOW is for sale for $49,200, and features a sleek modern interior with stained plywood walls and gorgeous grey tilework in the shower. The shining feature, though, is the large glass wall that let’s in oodles of natural light.
It has a particularly Nordic feel to it, especially with the clean exterior lines. You can contact the seller or make an offer here.
Don’t miss other interesting tiny homes like this one – join our FREE Tiny House Newsletter for more!
Only 153 Sq. Feet but Sleeps 6! Wow!
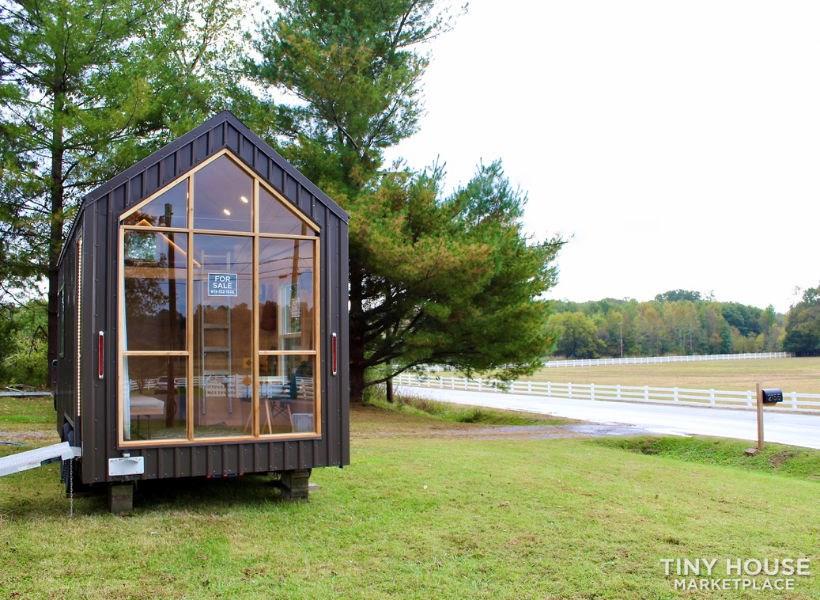
Images via Tiny House Marketplace
The bed pulls out for additional sleeping space.

Images via Tiny House Marketplace
The front door has a special safety lock.
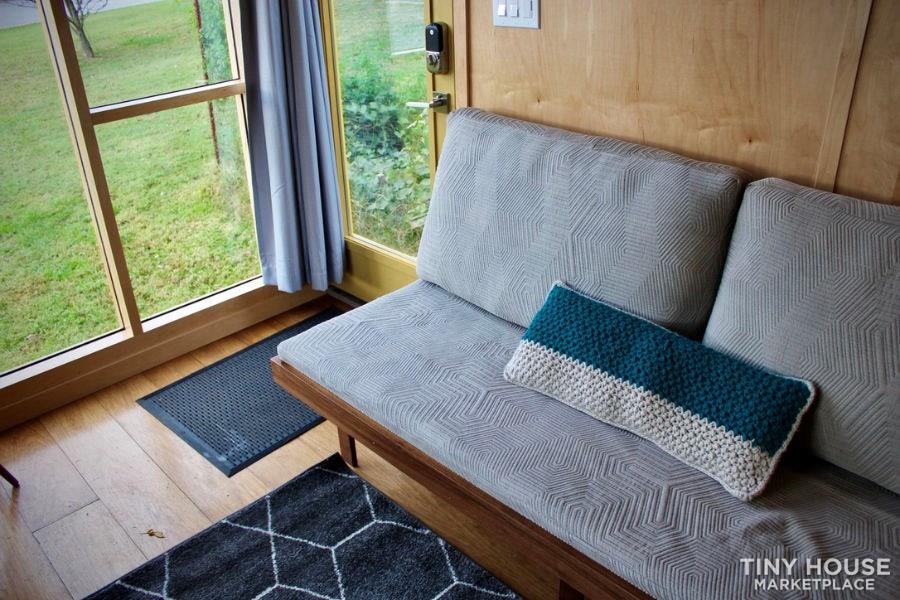
Images via Tiny House Marketplace
Some built-in storage space (looks great for plants…)
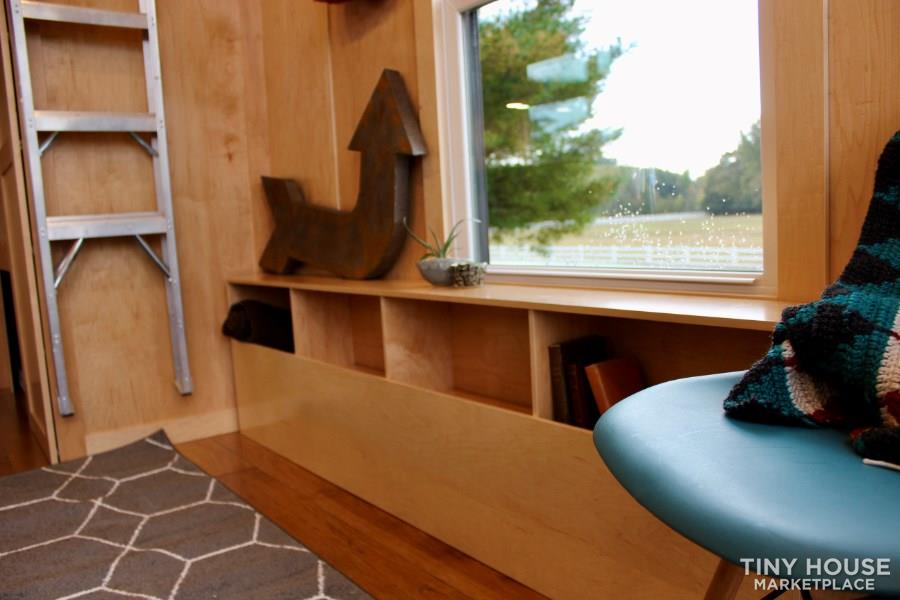
Images via Tiny House Marketplace
Add an induction cooktop and this compact kitchen has most of what you need.
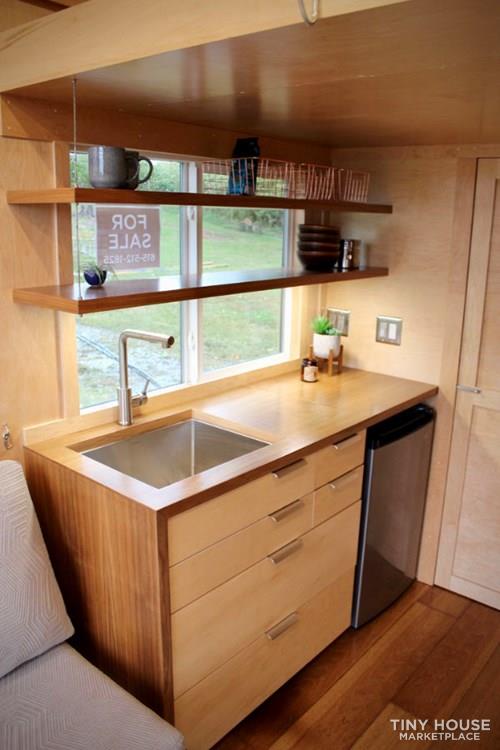
Images via Tiny House Marketplace
Wow look how amazing this big window is!
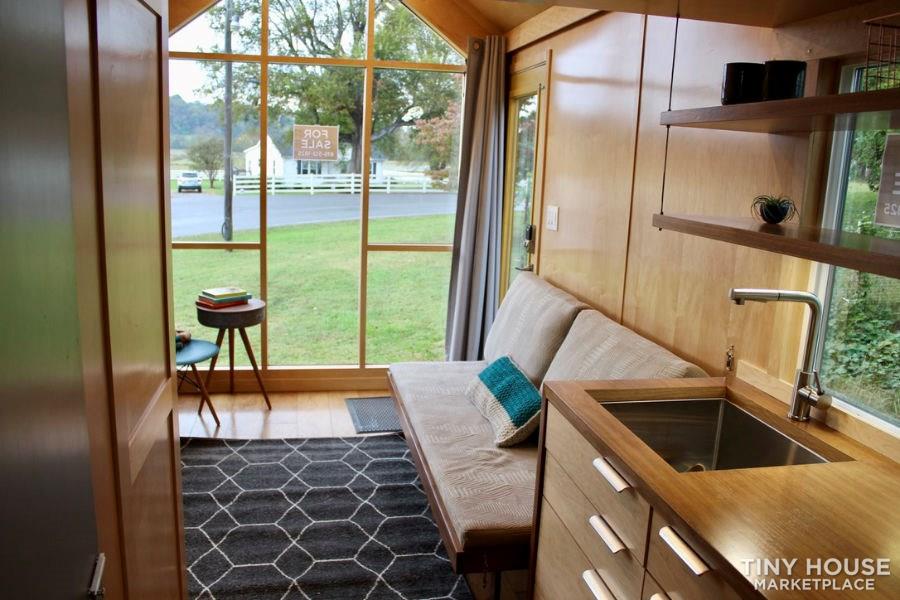
Images via Tiny House Marketplace
An aluminum ladder is a lightweight way to get upstairs.
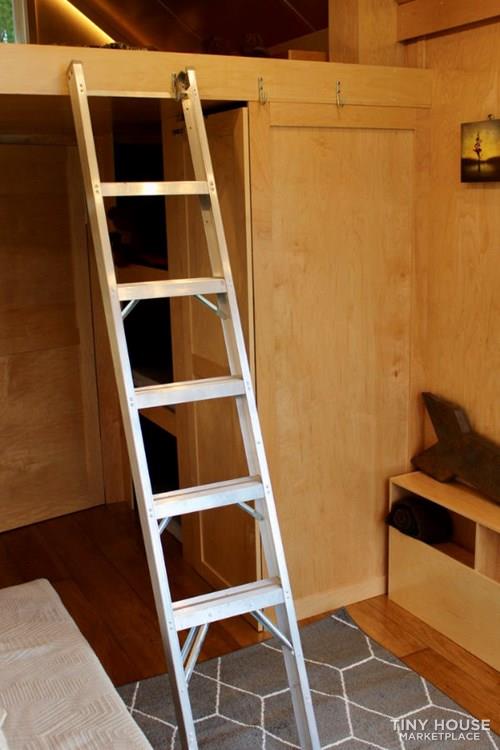
Images via Tiny House Marketplace
The backlight in the loft makes it extra cozy.
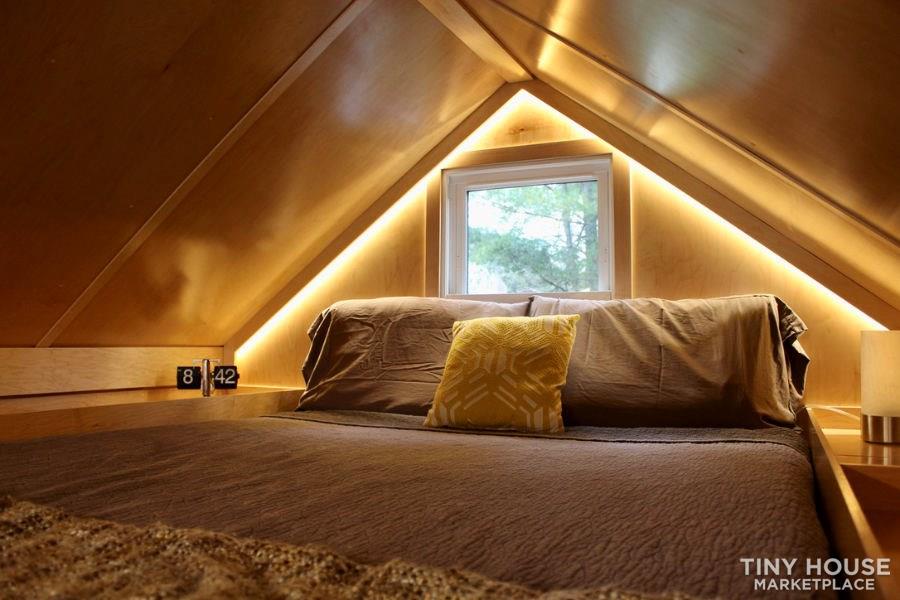
Images via Tiny House Marketplace
Here are the triple bunks.

Images via Tiny House Marketplace
That has slider doors to keep kids from falling out!
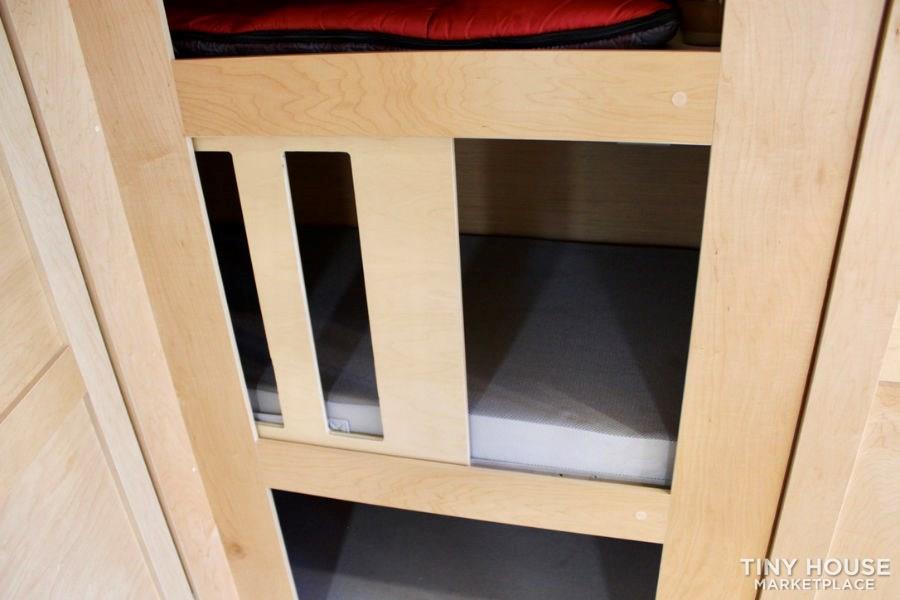
Images via Tiny House Marketplace
A basic composting toilet in the bathroom.
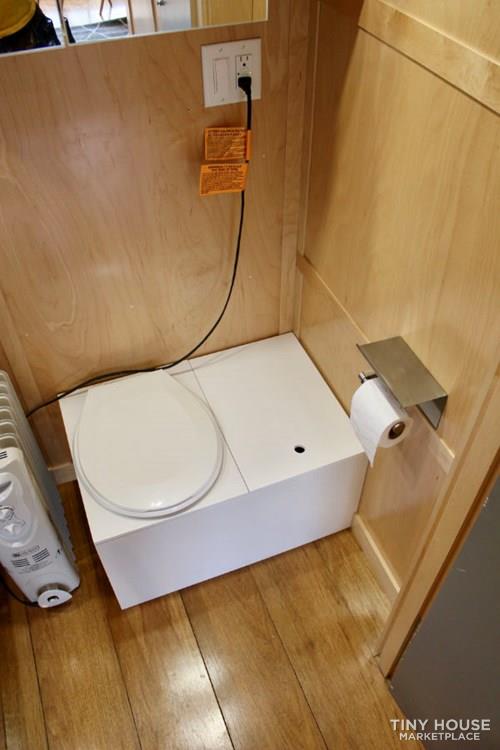
Images via Tiny House Marketplace
Built-in storage for towels and toiletries.
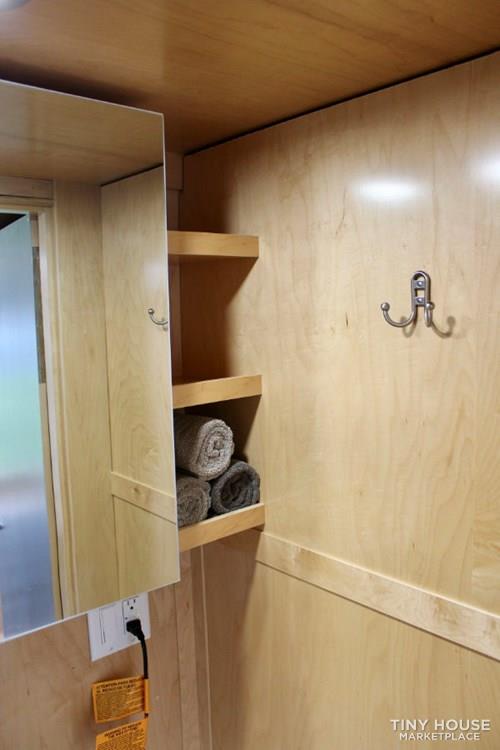
Images via Tiny House Marketplace
The grey tilework looks lovely.
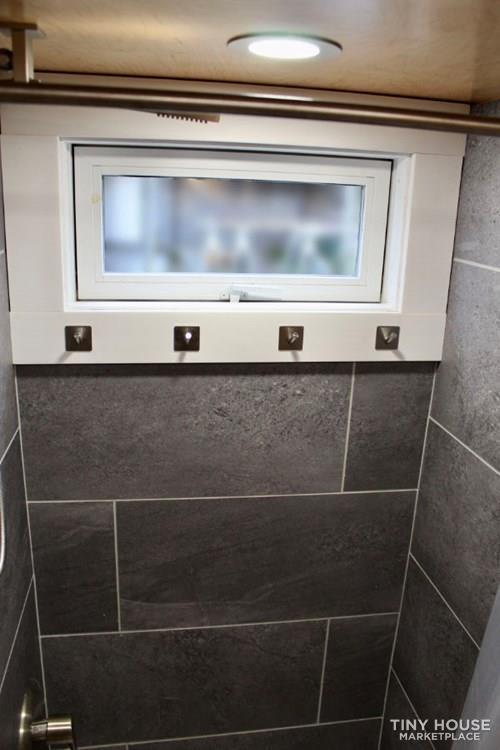
Images via Tiny House Marketplace
Here’s the view from the bedroom.
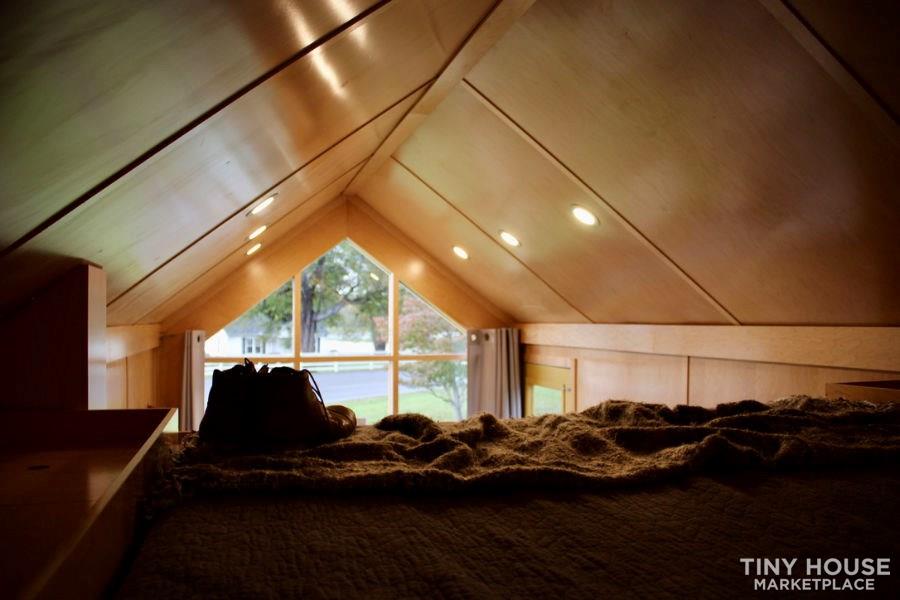
Images via Tiny House Marketplace
What do you think of this tiny home?
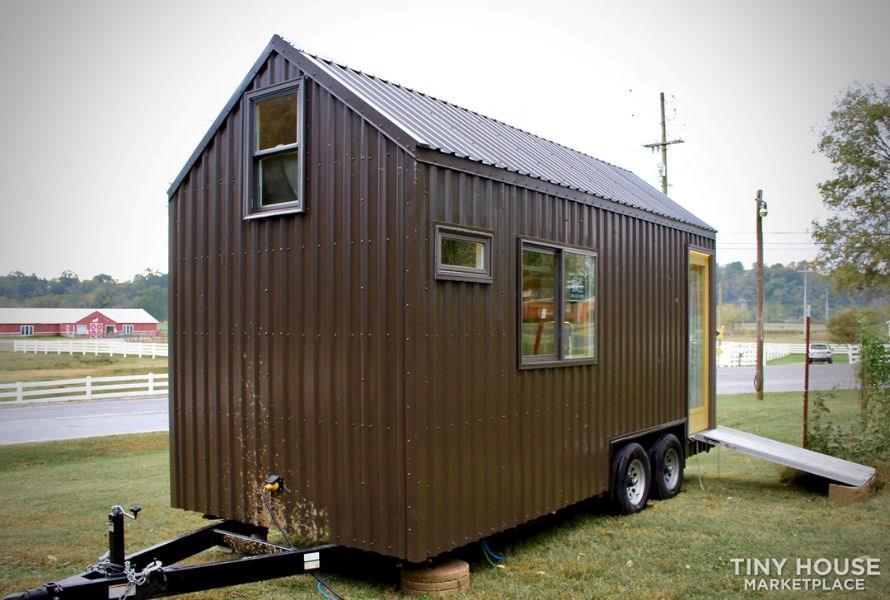
Images via Tiny House Marketplace
Check out the details below…
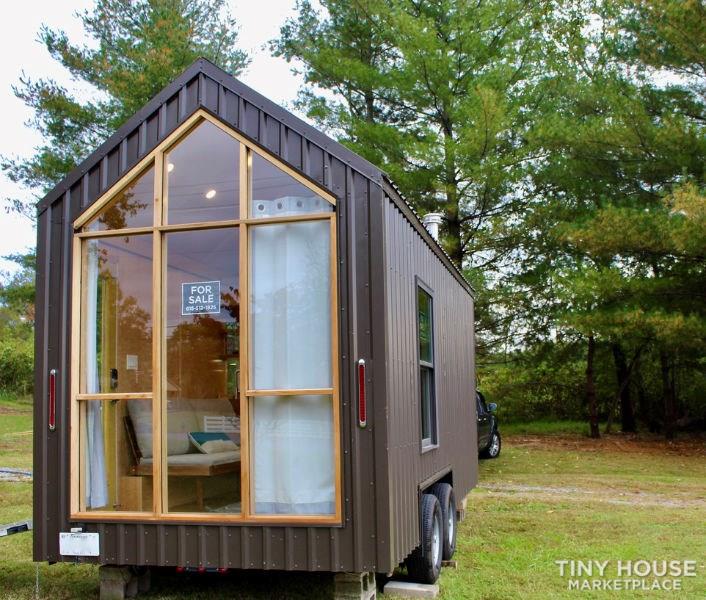
Images via Tiny House Marketplace
Highlights:
- 18’ Trailer
- 8.5′ Wide
- Only 5200 pounds
- Yale Keyless Deadbolt Lock
- 153 Square Feet Plus Loft
- Sleeps 6 Adults
- Murphy Sofa
- Spacious Design
- Dimmable LED Lighting Throughout
- Lofted Ceilings
- Glass Wall
- Electric Brakes
- Drop Axels Adds 4”
- Queen Size Bed
- Aluminum Ladder
- Mini Fridge
- FoamCore Cabinets and Shelves
- Walnut Kitchen
- Composting Toilet
- Shower and Mini Bath
- Extra Large Stainless Steel Kitchen Sink
- Hickory Floors
- Maple Walls and Ceiling
- Ample Loft Storage
- 30 Amp Power Supply
- 12”6” From Road to Peek
- Triple Bunk Bed
- Baby Gate on Middle Bunk
- LPG Inline Water Heater
- 4 Stabilizing Jacks
- Heated Water Hose
Learn More:
Related Stories:
- Philip & Jackie’s Window-Filled Tiny Idahome THOW
- Keri’s 16 Ft. Traveling THOW with Elevator Bed
- Journey THOW Aspire Tiny Homes
Our big thanks to Jacob for sharing! 🙏
You can share this using the e-mail and social media re-share buttons below. Thanks!
If you enjoyed this you’ll LOVE our Free Daily Tiny House Newsletter with even more!
You can also join our Small House Newsletter!
Also, try our Tiny Houses For Sale Newsletter! Thank you!
More Like This: Tiny Houses | THOW | For Sale | Modern
See The Latest: Go Back Home to See Our Latest Tiny Houses
This post contains affiliate links.
Natalie C. McKee
Latest posts by Natalie C. McKee (see all)
- N2 in Palm Court at Escape Tampa Bay: $40k Discount! - April 23, 2024
- Traveling in their Vintage Bus Conversion - April 23, 2024
- 20 ft. Modern Farmhouse on Wheels - April 23, 2024






So Nordic indeed. You’re right about the description! That window-.the backlight-the bunk beds with slide doors to keep everyone safely in. Omgosh I love this.
I thought those sliding doors were genius!
You know, it’s very low maintenance while still being sleek and pretty and extremely well organized inside. There seems to be a lot of room to “live” as well as to sleep and take care of daily life. I like it!
That being said, maybe the price should come down about $10,000. I realize tempered glass is very expensive, but there was much savings on finishing and materials by using the 1/8 Luan type plywood inside which is usually glued and stapled like in a traditional camper (I could be wrong here- 1/4 plywood could have been used and finished, but judging from the really pretty grain, I wouldn’t bet on heavier plywood). The kitchen is pretty but plain and simple (stock?), and most builders get a discount on tile and exterior metal which is even less expensive if the buyer can install it all himself. As there is not a traditional toilet, all water is gray water which can use much simpler and cheaper plumbing. I am just saying that a price of $39,900 would probably still net a hefty 40-60% profit for the builder especially if there is little overhead. Before buying any tiny house, go to a reputable building store with a list of materials that you figure were used to build it and get contractor estimates for those costs, or take a floor plan with you. Do the same thing with the plumbing and electrical and don’t forget to price any HVAC systems that might be used. Once you get a materials price, then add about 50-60% profit to it for a reasonable cost as builders sometimes take losses on time and material that is less than what they expected. They also have to replace drill bits, power tools, gas for travel, labor costs, bonding, insurance, etc., so today 50-60% profit is reasonable on the cost of your house. Don’t take my word for it, though, check it out for yourself.
Well, if it was built recently then keep in mind material costs have gone a lot higher this year. Lumber, especially, has jumped to multiple times what it had cost just last year. Even OSB panels that used to go for $8 now go for over $29… Many builders are scrambling to account for the cost difference and it’s impacting all construction and forecast is it’ll stay this way for over a year…
Wait….’Sleeps 6 adults’…?
Haha..in a snug way! Two upstairs, three in the bunks, and one on the couch.
That window! I can live here. Just need a small oven and 2 burners…
I agree!
This is one of my favorite designs. Although I would worry about that large window everytime someone passed me, one rock would wreck havock on that thing. Anybody have experience with large windows like that and traffic? And I think instead of sleeps 6 they should say, tons of storage! Much more practical.
The code is that any glazing (glass) that reaches below 18″ from floor level must be tempered glass which is a pretty strong almost unbreakable type glass, so my guess is that that entire window is some type of tempered glass. It should have a sticker on it somewhere that says so and gives its breaking point (i.e. pounds per square inch or foot of pressure). Hope this helps.
Hmmm that’s a good point about the rocks…my parents have huge windows facing a pond, but no traffic.
It is cute, but to be honest having more than 2 people in that space would be pushing it. Those tiny fridges don’t hold much food for that many people. It would be great for extra guest room though.
Yes or a weekend trip!
True James. I went through that just this past summer. This tiny house was put on the tiny house market place October 10th, so if it was built by an individual and not a contractor, then he would have had to spend more. If he started the house around May, then prices would have tripled on him by July, so perhaps his price is reasonable for these times. The house certainly has a lot of special qualities about it.
No, thanks. And why bother with a ‘special’ lock when the hose can be easily broken in to with a rock.
Any house can be broken into, but there are deterrents like alarms and, yes, locks as usually crooks don’t want to attract attention to themselves and fancy locks can mean fancy security system. Breaking windows is also messy and noisy, assuming they are easy to break as hurricane rated glass isn’t that easy to break…
There is so much to admire! The windows and natural light are wonderful, especially with the golden color of the ceiling and walls.
The bunks though, wow. Nice, perhaps, for children, but as an adult I would have unavoidable claustrophobia, especially on the bottom bunk. Headspace so tight, both foot and head of beds with a barrier, no ease of egress. And I like small sleeping spaces! Kids might love it though.
And if one were to remove the beds and make storage out of it, there’s a dead space right there in the corner that can be useful if storing items rarely used, but a pain to get to otherwise.
The windows though! So wonderful in a tiny.
I can see this as a rental for overnighters but not long term for a group of six. Where would everyone sit? TV trays for dining? I agree with the questionable use of space for the bunk area. Otherwise I see little to no storage for the clothes and other belongings most people have (even when traveling).
Yes I do agree it’s likely set up better for vacations.
I think Marsha may want to add some labor costs into the build before claiming the builder is making 40 to 60% profit.