This post contains affiliate links.
Need a micro apartment for two people? Maybe a single parent with a child, or some college-aged siblings, or even a couple who want a guest room? This 16-foot Dragon Tiny Home is an affordable two-loft option!
It’s pretty impressive, but they managed to fit two full-sized loft bedrooms in this THOW. The first floor fits a compact kitchen with a two-burner cooktop, mini-fridge, microwave, and sink, with room for a small couch/loveseat in the corner. There’s also a bathroom with a shower stall and residential toilet. And it’s only $24,950!
Don’t miss other amazing tiny homes like this – join our FREE Tiny House Newsletter for more!
$25K Tiny Home on Wheels: Affordable Living

Images via Dragon Tiny Homes
There’s a white door with a colonial style window.
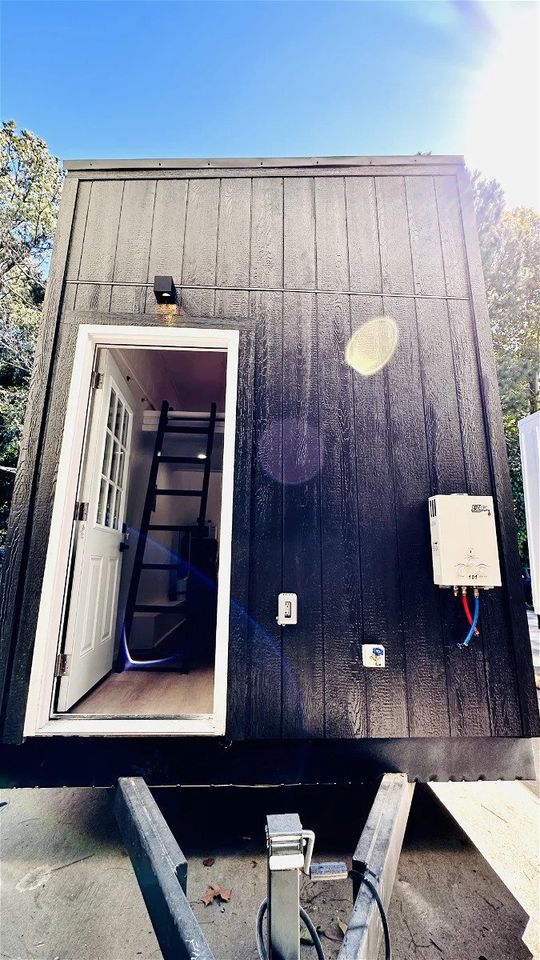
Images via Dragon Tiny Homes
The black exterior is sleek and modern.
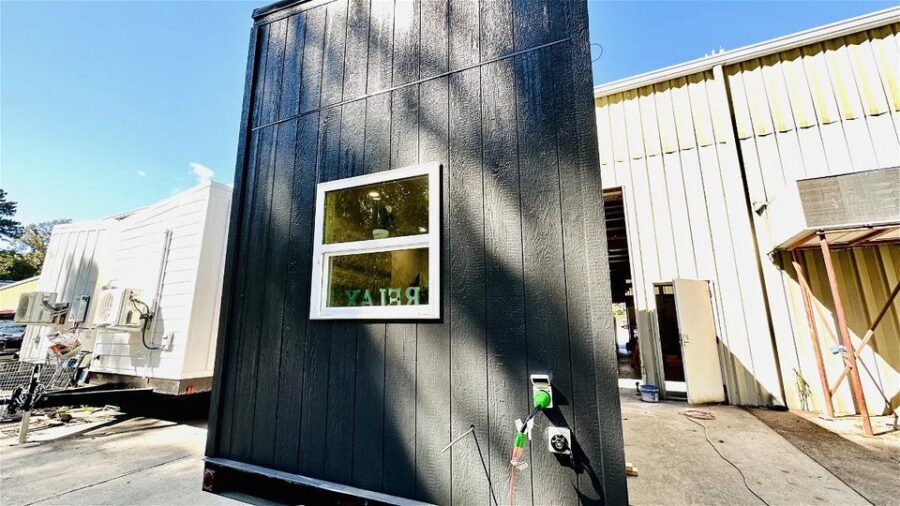
Images via Dragon Tiny Homes
This is the main area of the downstairs.
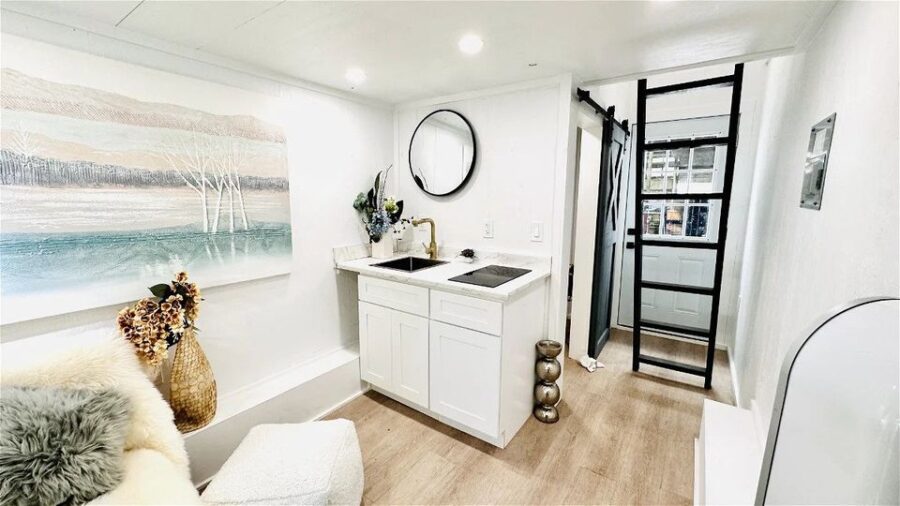
Images via Dragon Tiny Homes
A sliding barn door blocks off the bathroom.
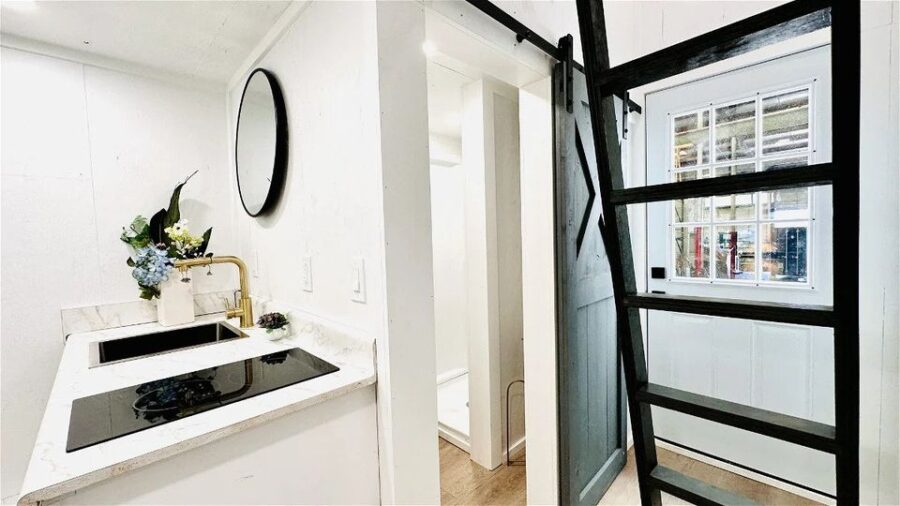
Images via Dragon Tiny Homes
There’s a fiberglass shower stall with built-in shelving.

Images via Dragon Tiny Homes
A residential toilet sits next to the shower.
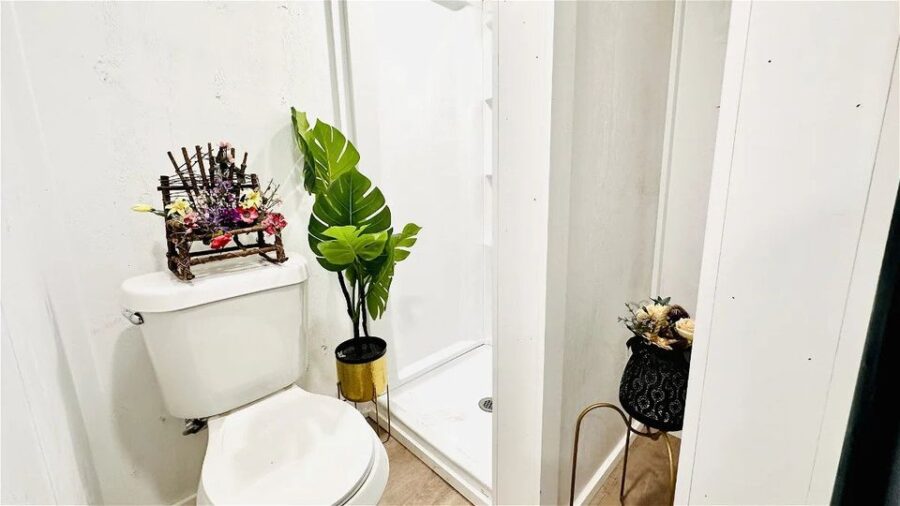
Images via Dragon Tiny Homes
The small fridge fits in the corner, with a microwave on top.
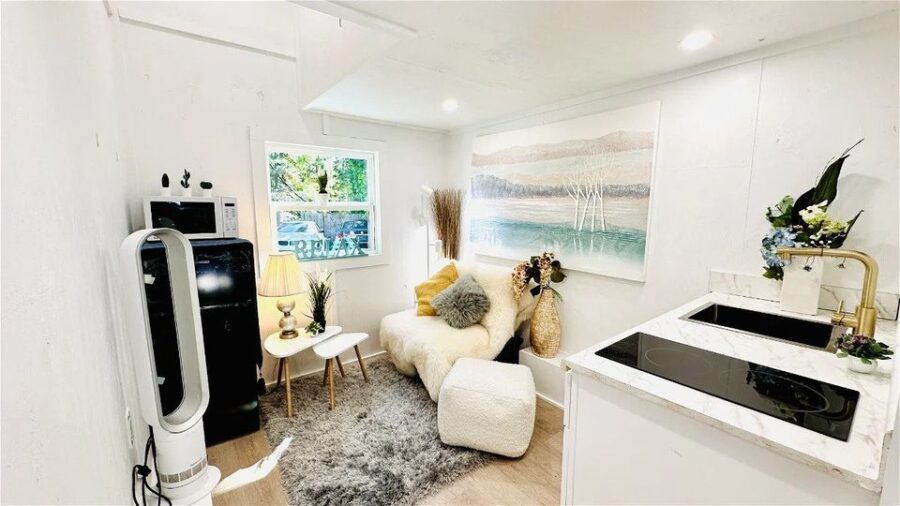
Images via Dragon Tiny Homes
You can fit a large chair or small loveseat here.
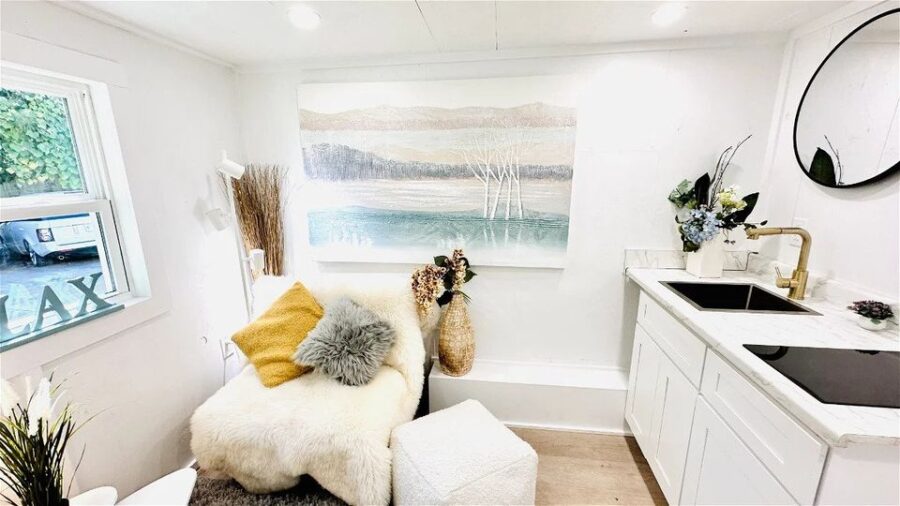
Images via Dragon Tiny Homes
Details:
Introducing the newest addition to the Dragon Tiny Homes lineup, built in Snellville, Georgia, and available for shipping across the entire United States. Designed with worker housing in mind but versatile enough for various living arrangements, this home offers two private sleeping areas, ideal for dual occupancy. The layout lends itself to a multitude of configurations, not strictly limited to worker housing, making it a flexible choice for your accommodation needs.
This NOAH Certified tiny home on wheels measures 16 feet in length, 8.5 feet in width, and 13.5 feet in height. The compact yet functional living space is laid out to maximize utility and comfort. On the ground floor, you’ll find a bathroom complete with a shower. The adjacent kitchen is outfitted with a two-burner cooktop and sink, followed by a multipurpose area that can be used for storage or relaxation. The second level boasts two individual loft rooms, each capable of accommodating a full-size bed.
Built with longevity in mind, the home features plywood walls, laminate flooring, and countertops. Modern amenities include a mini-split air conditioner and a tankless instant hot water heater. Simple in design yet rich in function, this tiny home is a cost-effective and versatile solution for a range of housing needs.
Learn more:
Related Stories:
- $20K Tiny House by Dragon Tiny Homes in Georgia
- Studio Tiny House on Wheels by Dragon Tiny Homes in Georgia
- 16 Ft. NOAH-Certified Dragon Tiny Home
You can share this using the e-mail and social media re-share buttons below. Thanks!
If you enjoyed this you’ll LOVE our Free Daily Tiny House Newsletter with even more!
You can also join our Small House Newsletter!
Also, try our Tiny Houses For Sale Newsletter! Thank you!
More Like This: THOWs | Tiny Houses | Tiny House for Sale | Tiny House Builders
See The Latest: Go Back Home to See Our Latest Tiny Houses
This post contains affiliate links.
Natalie C. McKee
Latest posts by Natalie C. McKee (see all)
- Social Worker’s Tiny House Retirement - April 28, 2024
- 640 sq. ft. Modern House with Two Bedrooms & Bunks! - April 28, 2024
- The Maple House: Sowilo Tiny House in the Woods - April 28, 2024





