This post contains affiliate links.
Meet the Rasa model, from Simply Further. This gorgeous layout was designed specifically to allow up to six people to sleep comfortably between the two queen-sized lofts and the spacious living room where you could fit another queen-sized bed or a futon/sleeper couch.
Besides the sleeping arrangements, the house has a galley kitchen with a mini fridge and a two-burner cooktop, as well as a spacious bathroom that includes a residential toilet, tiled shower stall, and some open shelving for towels and toiletries. This model starts at $45,000.
Don’t miss other interesting tiny homes – join our FREE Tiny House Newsletter for more!
Beautiful Board and Batten Home Sleeps 6!
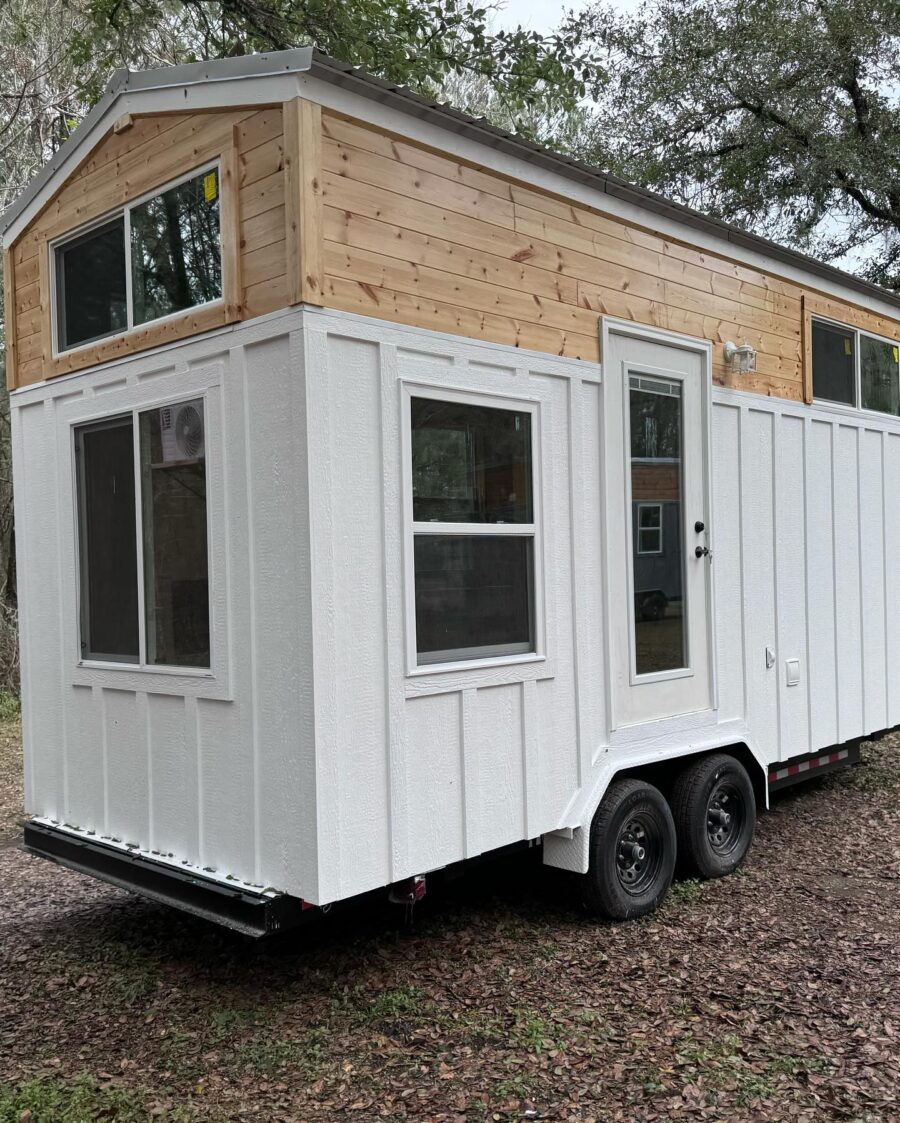
Images via @simplifyfurther/Instagram
This THOW has a lovely living room space and a loft bedroom.
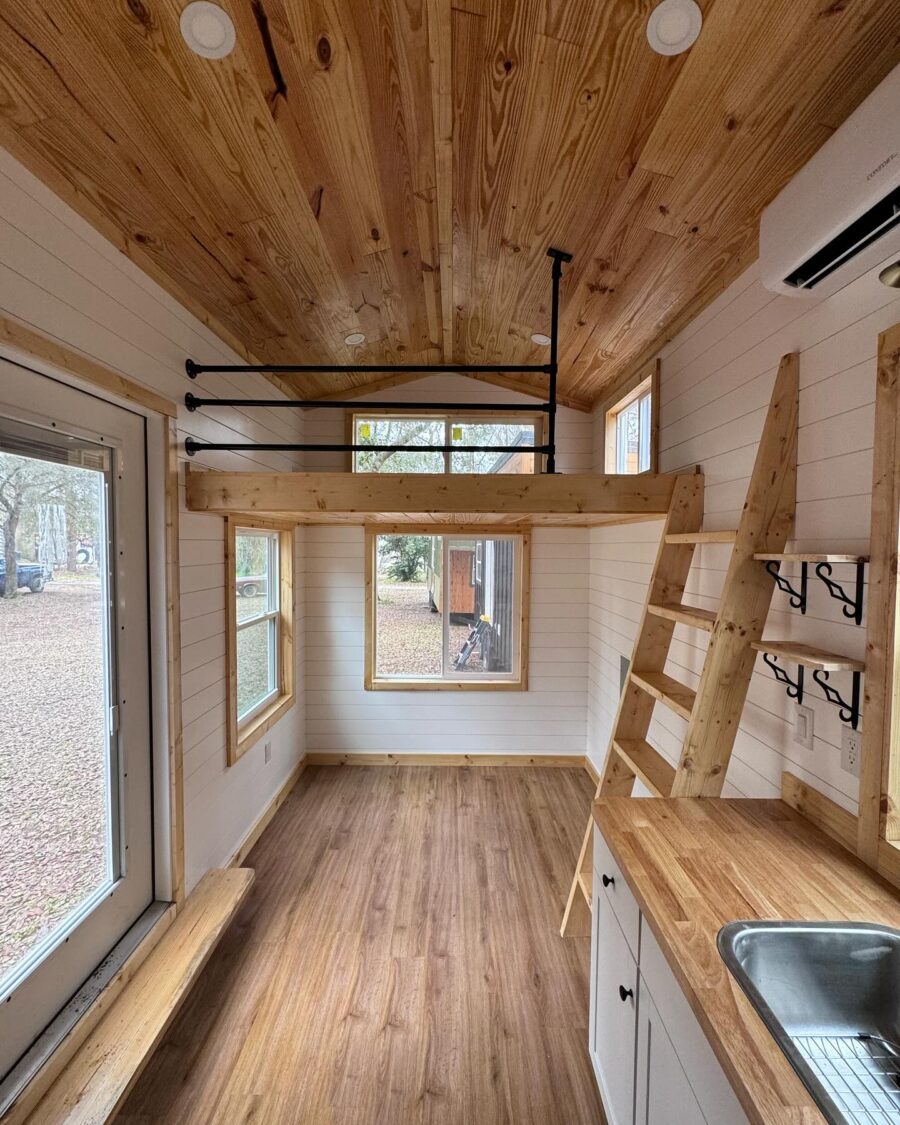
Images via @simplifyfurther/Instagram
You can place another bed in the second loft over the bathroom.
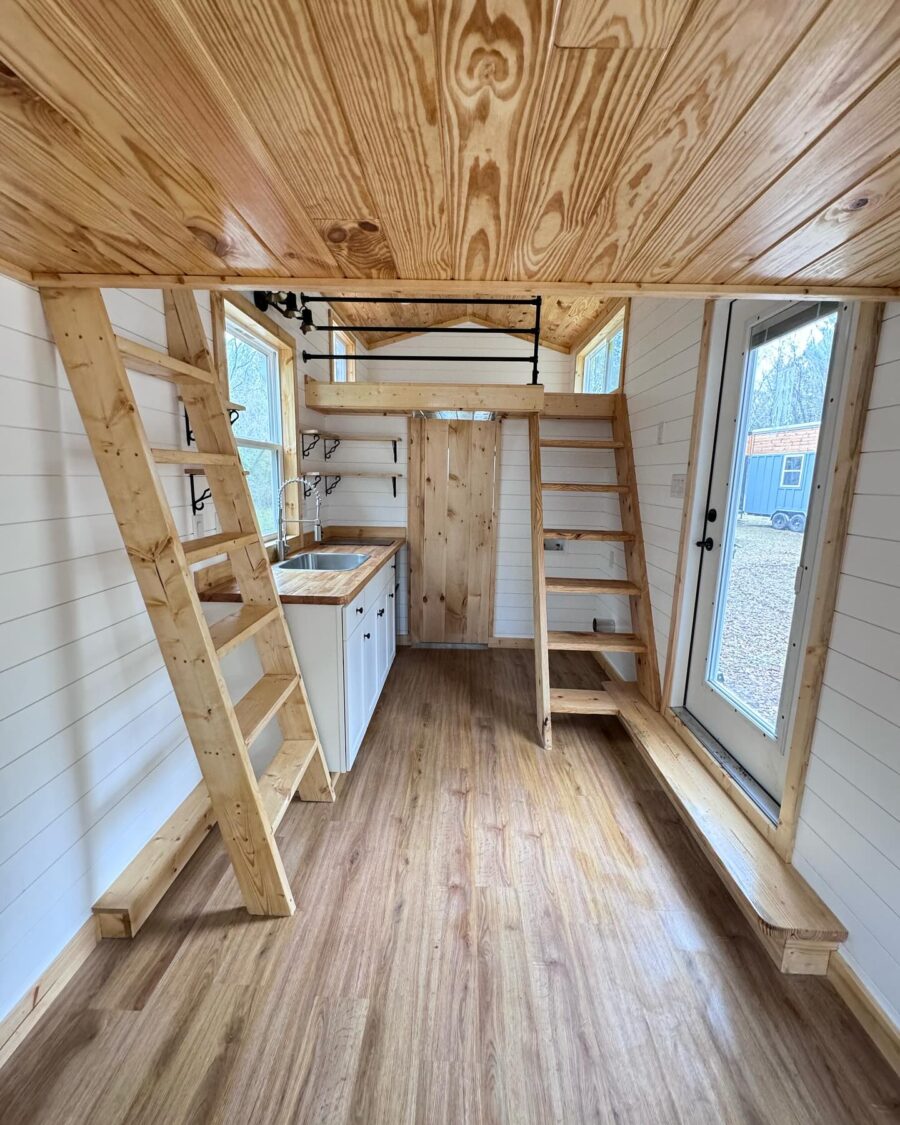
Images via @simplifyfurther/Instagram
You take one step down into the home.
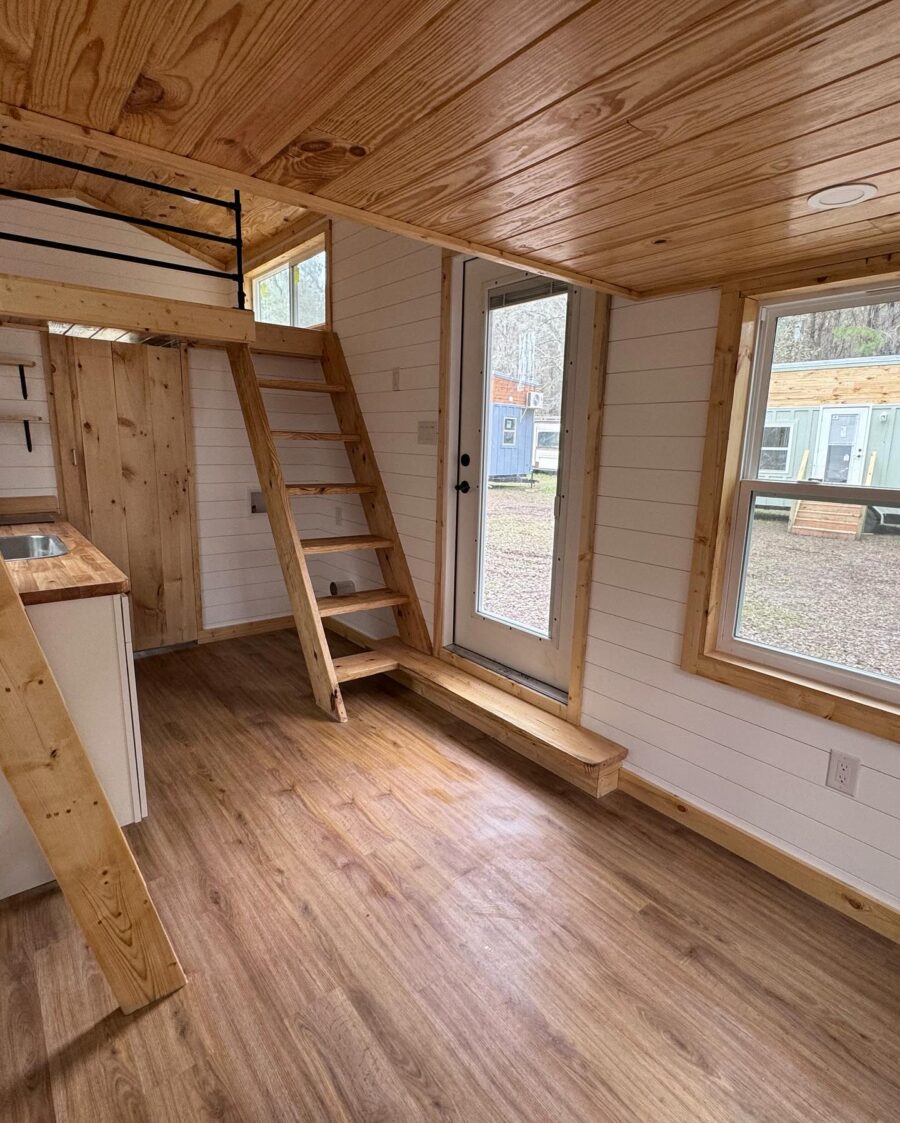
Images via @simplifyfurther/Instagram
The compact kitchen has a mini fridge and two-burner cooktop.
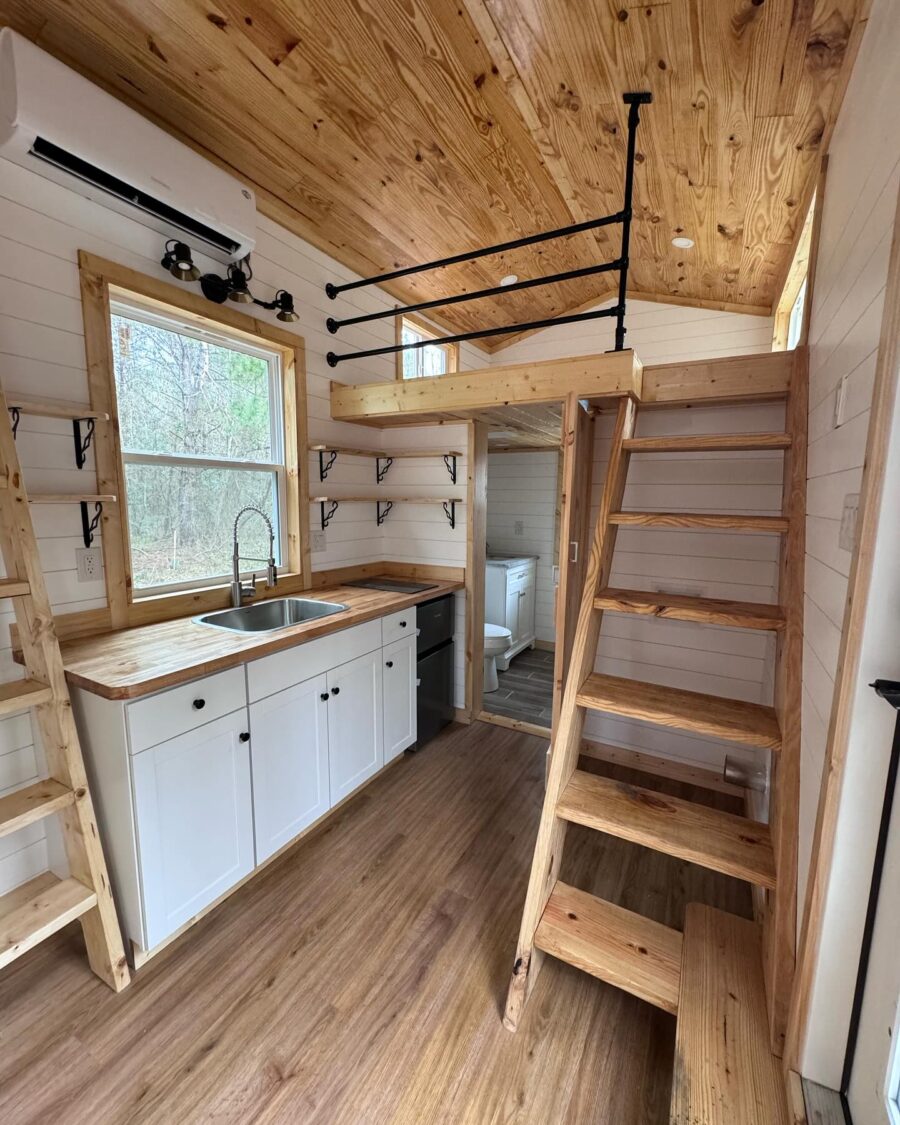
Images via @simplifyfurther/Instagram
A small stainless steel sink looks out of the window.
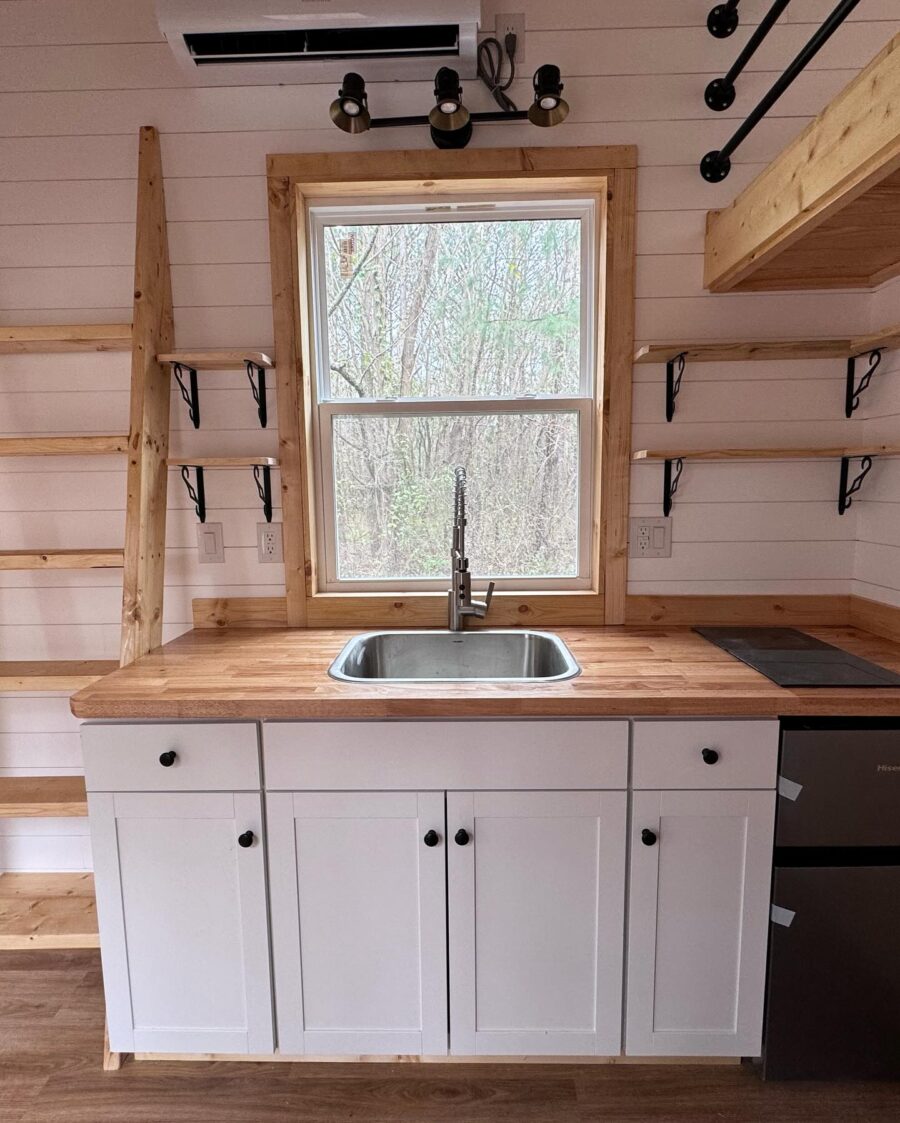
Images via @simplifyfurther/Instagram
Here’s the view from the main loft.
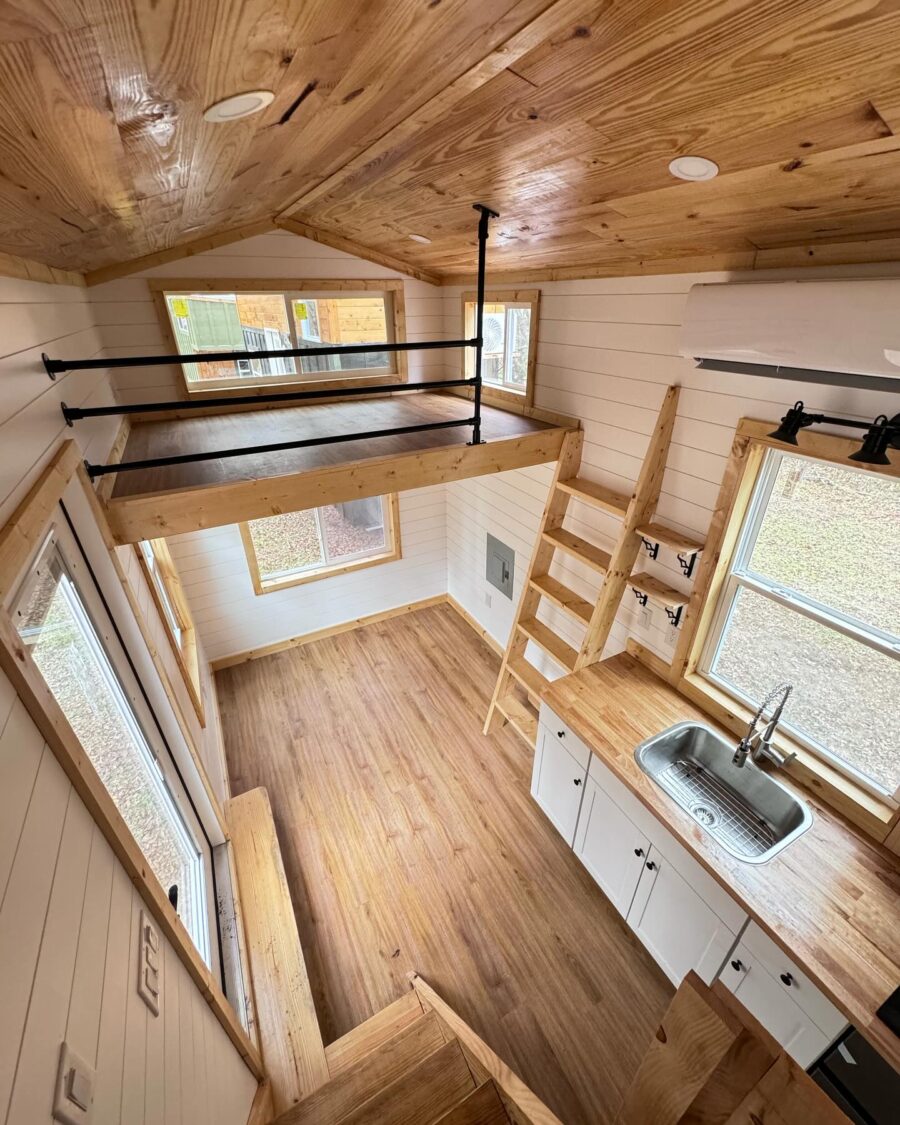
Images via @simplifyfurther/Instagram
The pipe fixtures provide plenty of protection from falling out.
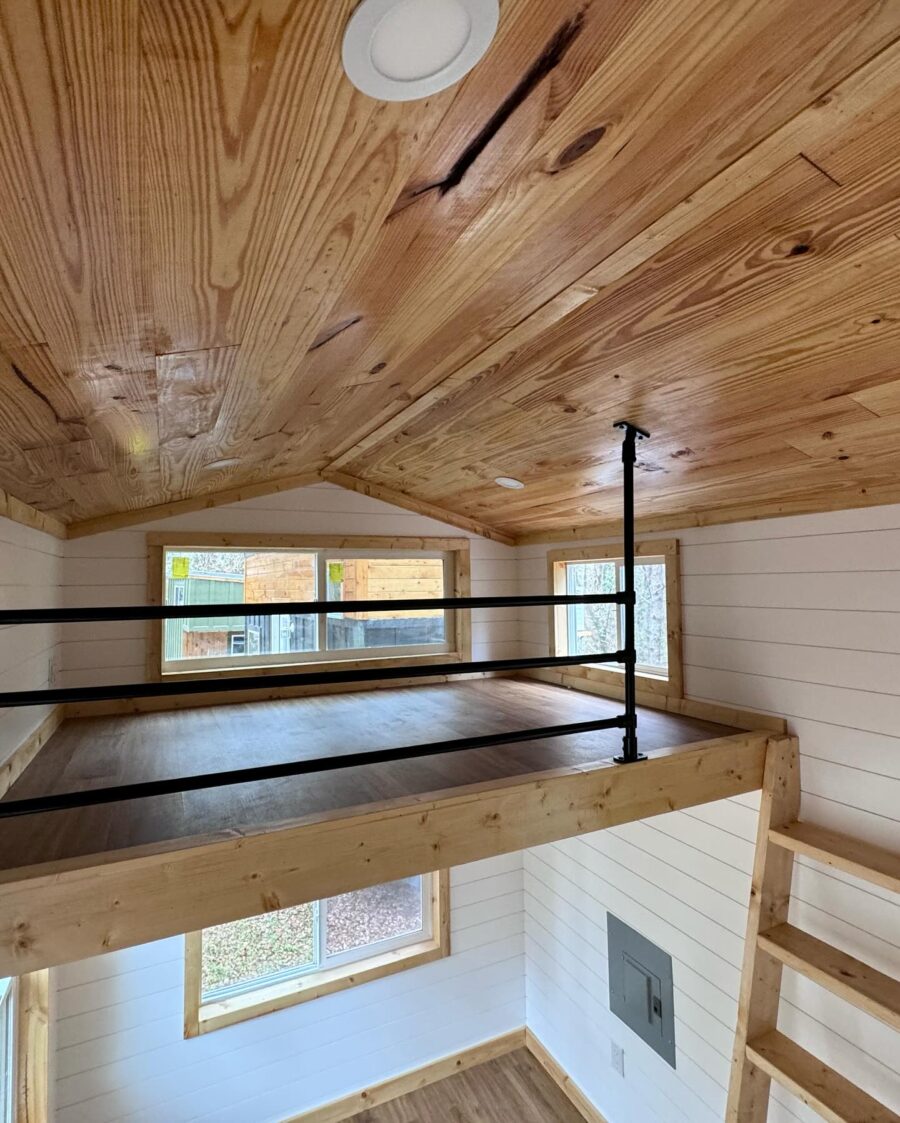
Images via @simplifyfurther/Instagram
The bathroom has built-in storage and a tiled shower stall.
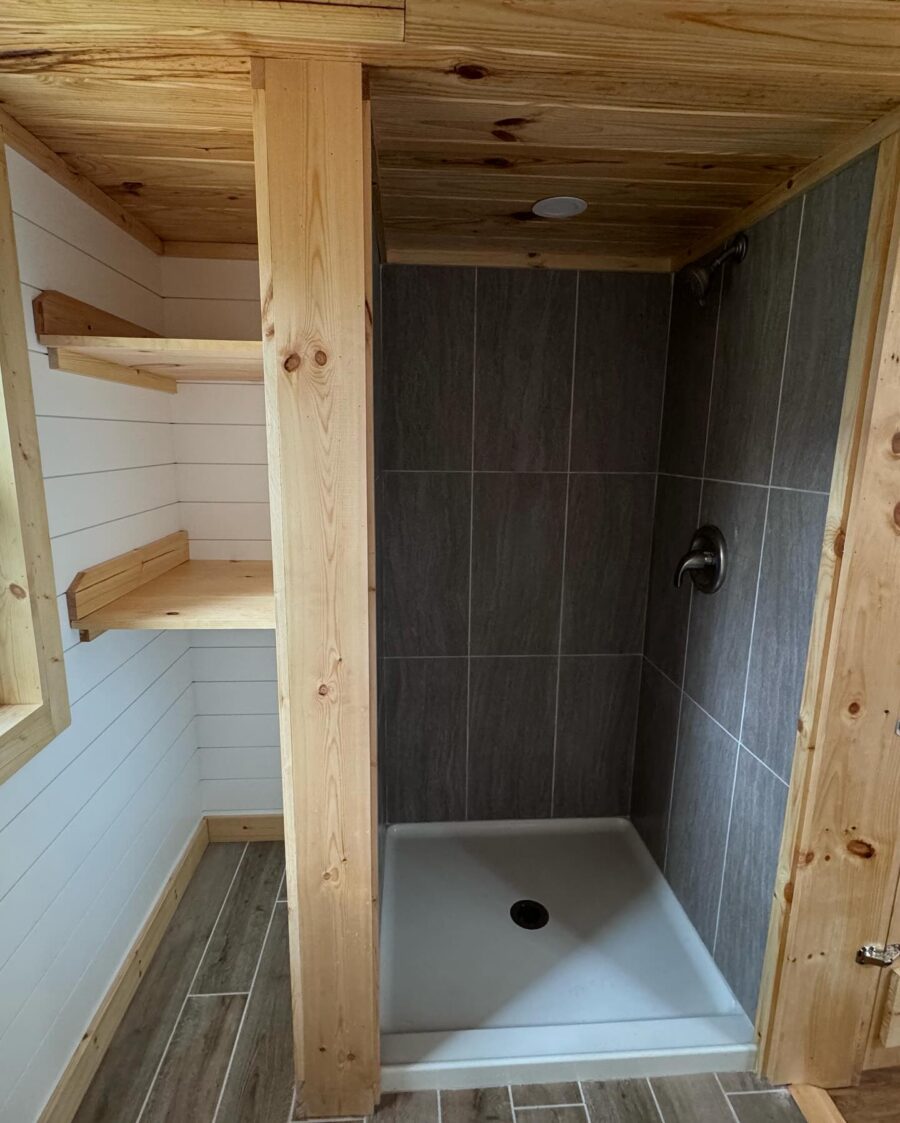
Images via @simplifyfurther/Instagram
There’s a residential toilet and a vanity.
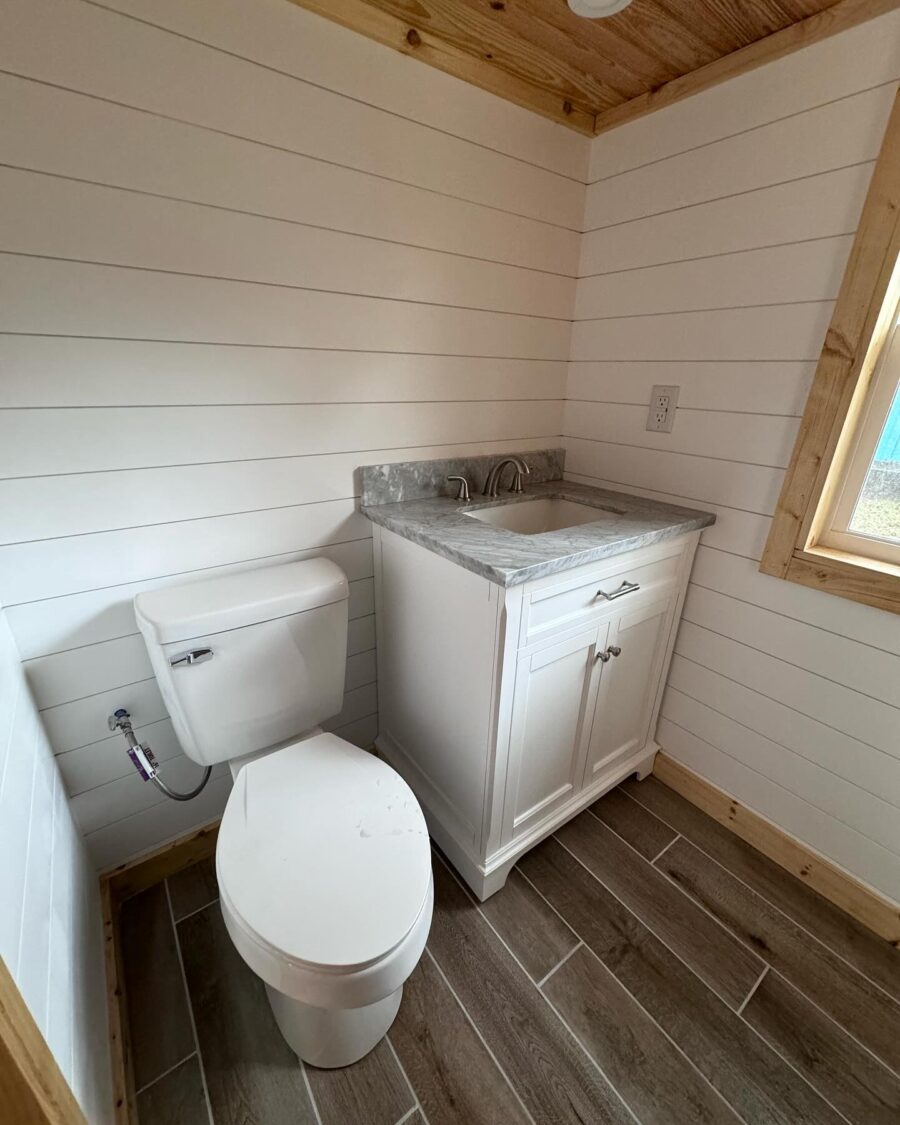
Images via @simplifyfurther/Instagram
Details:
- The 20 ft Rasa is a complete package with a well-equipped kitchen, built-in barstool seating (or additional kitchen cabinets if storage is more precious than seating), two spacious sleeping lofts, a roomy bathroom with shower stall, vanity, flush toilet, and storage, and an open living space for lounging.
- Overview: 20 ft tiny home on wheels. Certified RV by NOAH.
- Dimensions: 8.5′ W x 20′ L x 13.6′ H
- Build Platform: Bumper pull with 5,000 lb each double axles. Hand built chassis, thick gauge steel, trailer brakes, highway lighting, DOT approved.
- Roof: Gulf-Rib 29g metal roof. Shed (single-pitch) roofline.
- Sheathing: 1/2 in OSB with ice&water weather shield
- Siding: LP SmartSide painted lap siding with hardi board and batten trim and sealed and stained pine tongue and groove accents (custom colors available).
- Power hookup: 50 amp hookup for electrical service to home. Exterior outlet.
- Water system: Fresh water hose inlet.
- Hot water heater: Electric tankless instant hot water heater.
- Heat / Cooling: Ductless mini split A/C and heat pump, 12,000 BTU.
- Walls: Painted drywall or painted shiplap (paint & stain options available).
- Ceiling: Stained pine tongue & groove (paint & stain options available). Option to upgrade to painted shiplap.
- Subfloor: 2×6 framed R19 insulated subfloor with 3/4” plywood.
- Insulation: R13 fiberglass roll insulation in walls. R19 fiberglass roll insulation in floor and ceiling.
- Flooring: Pro grade waterproof vinyl in lofts, kitchen, and living space (color options available). Porcelain tile in bathroom.
- Doors: Fiberglass door, full glass with built in blinds.
- Windows: Vinyl double paned impact resistant windows.
- Lighting: Slim profile LED ceiling lights. Exterior light sconce.
- Bathroom: 36″ x 34″ shower pan with full tile surround. 30” bathroom vanity with engineered marble top. Custom pine swing door. Standard porcelain gravity flush toilet. Connections (vent/outlet) for alternative toilet or composting toilet also available.
- Kitchen: Closed lower cabinets painted; open upper shelving. Butcher block counter with drop-in stainless or composite sink. Brushed nickel, oil rubbed bronze, or black faucet and cabinet hardware (other finish options available).
- Appliances: 2-burner electric cooktop infrared stove flush mount with butcher block counters. 3.1 cubic foot stainless steel mini fridge with separate freezer compartment. Washer/dryer combo unit is included
- Living Area: Open living area for furniture, desk, or bed. 5×7’ floor space.
- Loft & Access: 7×8’ master loft with open stairs access. 7×5’ second loft with ladder access. Black metal railings.
- Warranty: One-year limited warranty on workmanship.
Learn More:
- Rasa Tiny House: Website Page
- Simplify Further Tiny Homes Website
- Follow Simply Further on Instagram
Related Stories:
- Simply Further $22K Affordable Tiny Home
- Airbnb-Ready Tiny Home with Ground Floor Bedroom
- Her Beautiful DIY Tiny Home in the Netherlands
You can share this using the e-mail and social media re-share buttons below. Thanks!
If you enjoyed this you’ll LOVE our Free Daily Tiny House Newsletter with even more!
You can also join our Small House Newsletter!
Also, try our Tiny Houses For Sale Newsletter! Thank you!
More Like This: THOWs | Tiny Houses | Tiny House for Sale | Tiny House Builders
See The Latest: Go Back Home to See Our Latest Tiny Houses
This post contains affiliate links.
Natalie C. McKee
Latest posts by Natalie C. McKee (see all)
- 2022 VedaHawk Tiny Home in Alberta - April 30, 2024
- 26′ NAPA RV Model by Mint Tiny House Company - April 30, 2024
- Ginger the Zen Tiny House - April 30, 2024






The only thing I would change is moving the mini split over a foot from where it is now.