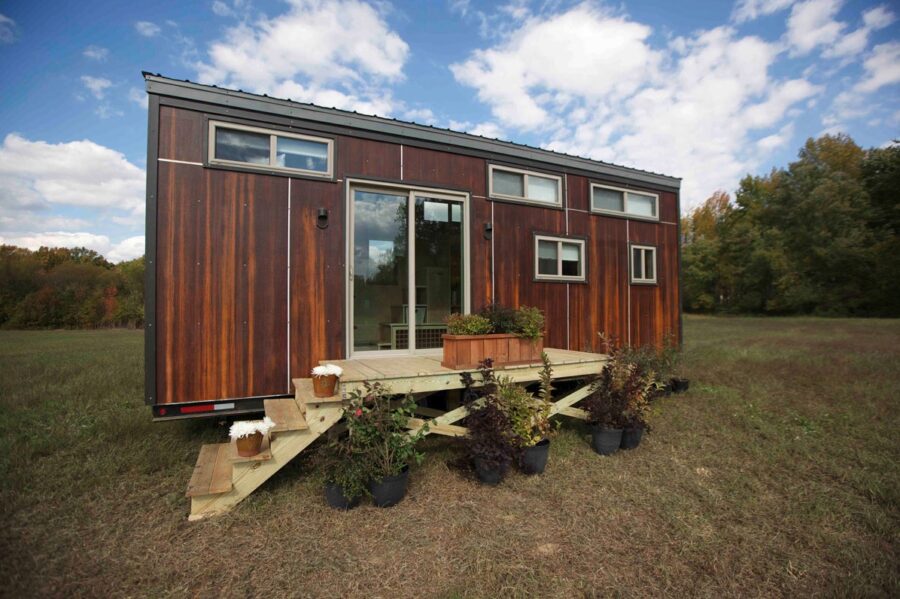This post contains affiliate links.
These are the Z Huis tiny house plans, featuring double lofts, a kitchen with a washer-dryer combo, a cozy living area, a bathroom, and sliding glass doors leading to a deck.
It’s an 8’x24′ tiny house on wheels designed by Teal Brown of Wishbone Tiny Homes. The design is available as plans for anyone interested in building it, and it was previously featured on an episode of Tiny House Nation.
Don’t miss other interesting tiny homes – join our FREE Tiny House Newsletter!
Z Huis Tiny House Plans

Images via Wishbone Tiny Homes
Dimensions & Square Footage
This 8’x24′ tiny home on wheels offers 192 square feet on the main level and an additional 132 square feet in the loft space. It comfortably accommodates up to four people, with the potential for even more if there is a sleeper sofa in the living area.

Images via Wishbone Tiny Homes
Kitchen Features
The kitchen in this particular build features a marine-grade stove, a combo washer and dryer, a compact refrigerator, and a dishwasher.

Images via Wishbone Tiny Homes
The Cozy & Functional Living Area
The living area is cozy and functional, offering built-in storage with an entertainment center and a window that brings in natural light for reading time.

Images via Wishbone Tiny Homes
An L-Couch with Built-in Storage
The built-in L couch offers built-in storage, which is always a plus in a tiny house!

Images via Wishbone Tiny Homes
This Tiny House Features Double Lofts
Heading upstairs to the main sleeping loft, you will find a slanted ceiling with recessed lighting, three windows for natural light and ventilation, a nightstand, and a shelf at the foot of the bed for additional storage and functionality.

Images via Wishbone Tiny Homes
A Loft Accessible via Rock Climbing Wall
On the opposite side of the tiny house is the additional loft space, an excellent spot for a kid’s area. The loft in this build features a recessed bed area, offering more vertical space when sitting and hanging out. This area is accessible via rock climbing features, making it extra fun for kids and adults alike.

Images via Wishbone Tiny Homes
Gymnastics Rings & Indoor Rock Climbing
This particular build of the Z Huis also features gymnast rings and a climbing wall that can be used in so many ways. It’s a great place to hang out, do pull-ups, and get a fun workout right in the tiny house.

Images via Wishbone Tiny Homes
Bathroom with Luxury Shower & Toilet
Heading over to the washroom, you can take a peek at the shower, which uses a space-saving on-demand water heater for hot showers. The shower almost looks like it can double as a steam or sauna, too, with additional hardware.

Images via Wishbone Tiny Homes
A Space Saving Corner Sink in the Bathroom
The bathroom features a space-saving corner sink and, in this case, a rather beefy composting toilet system. What type of toilet would you choose if you were building a tiny house using these plans?

Images via Wishbone Tiny Homes
Beautiful Rustic Exterior & Deck
This tiny house on wheels features a sliding door on one of the long sides combined with a deck for easy entry. If you were to buy the plans and build it from scratch, what sort of changes would you make to this tiny house? I would love to hear about that in the comments below!

Images via Wishbone Tiny Homes
Highlights
- Off-grid capability with a battery-backed 1KW solar PV system.
- Spacious 192 square feet interior, plus 132 square feet of lofts.
- Versatile design accommodating up to four sleepers, ideal for singles, couples, or small families.
- Modern amenities include a “Zen Den,” tiled shower, washer/dryer, and gas range with range hood.
- Innovative touches include a loft-access climbing wall and a Kaidan Dansu stair system.
- Thoughtful design by Teal Brown maximizing space and functionality.
- A blend of luxury, sustainability, and mobility, embodying the essence of modern tiny living.
Learn more
You can share this using the e-mail and social media re-share buttons below. Thanks!
If you enjoyed this you’ll LOVE our Free Daily Tiny House Newsletter with even more!
You can also join our Small House Newsletter!
Also, try our Tiny Houses For Sale Newsletter! Thank you!
More Like This: Tiny Houses | Tiny House Designs | Tiny House Plans | THOWs
See The Latest: Go Back Home to See Our Latest Tiny Houses
This post contains affiliate links.
Alex
Latest posts by Alex (see all)
- Ram ProMaster Cabin Van Conversion for $32K - May 14, 2024
- 2016 Ford Club Wagon Van Conversion - May 14, 2024
- 10 Foot Wide Rocky Mountain Tiny House by Tiny Easy (Plans) - May 13, 2024





