This post contains affiliate links.
This 28′ tiny house on wheels can sleep up to 6 people in the two lofts and private first-floor bedroom. When you first walk in, you’ll find yourself in the living room/dining area where there’s a bench seat and a table. The kitchen is just adjacent, with storage stairs that lead up to one of the lofts.
The second loft is accessible via a ladder, and it’s right above the first-floor bedroom/flex room. All the bedrooms have built-in cabinets for storage. There’s a small bathroom at the other end of the house with a corner shower and residential toilet. It’s for sale in Corbet, Oregon for $99,000.
Don’t miss other amazing tiny homes like this – join our FREE Tiny House Newsletter for more!
Beautiful THOW w/ First Floor Bedroom
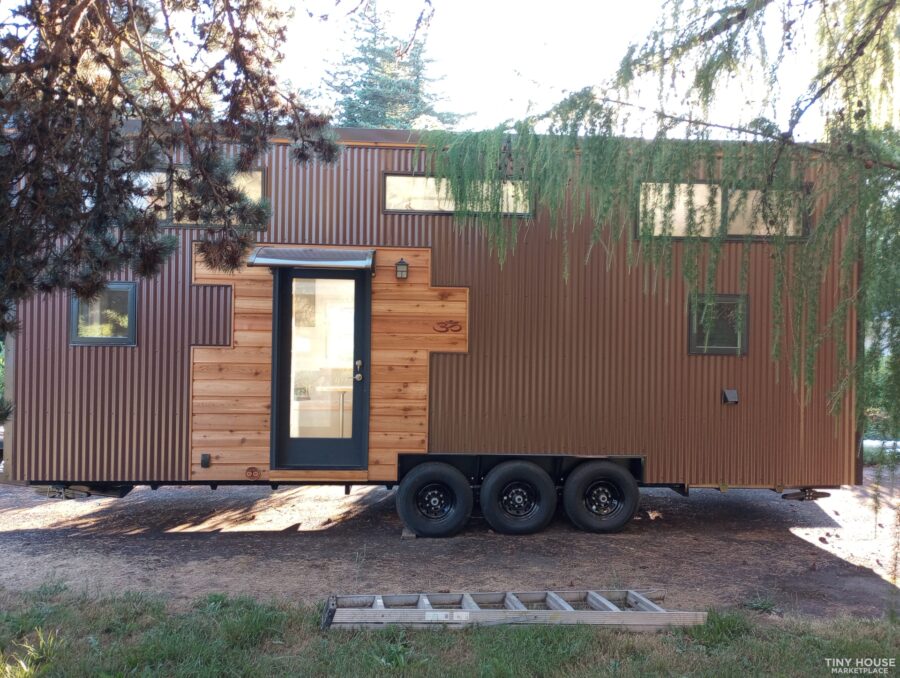
Images via Tiny House Marketplace
The exterior has beautiful brown metal siding with a cool cedar accent area.
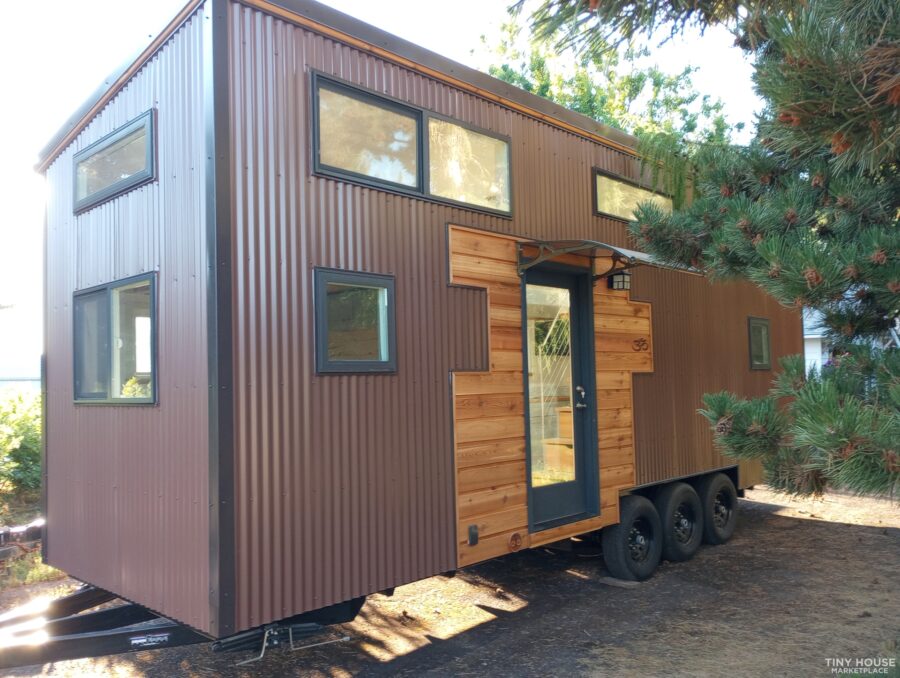
Images via Tiny House Marketplace
The home has shiplap walls and gray cabinets.
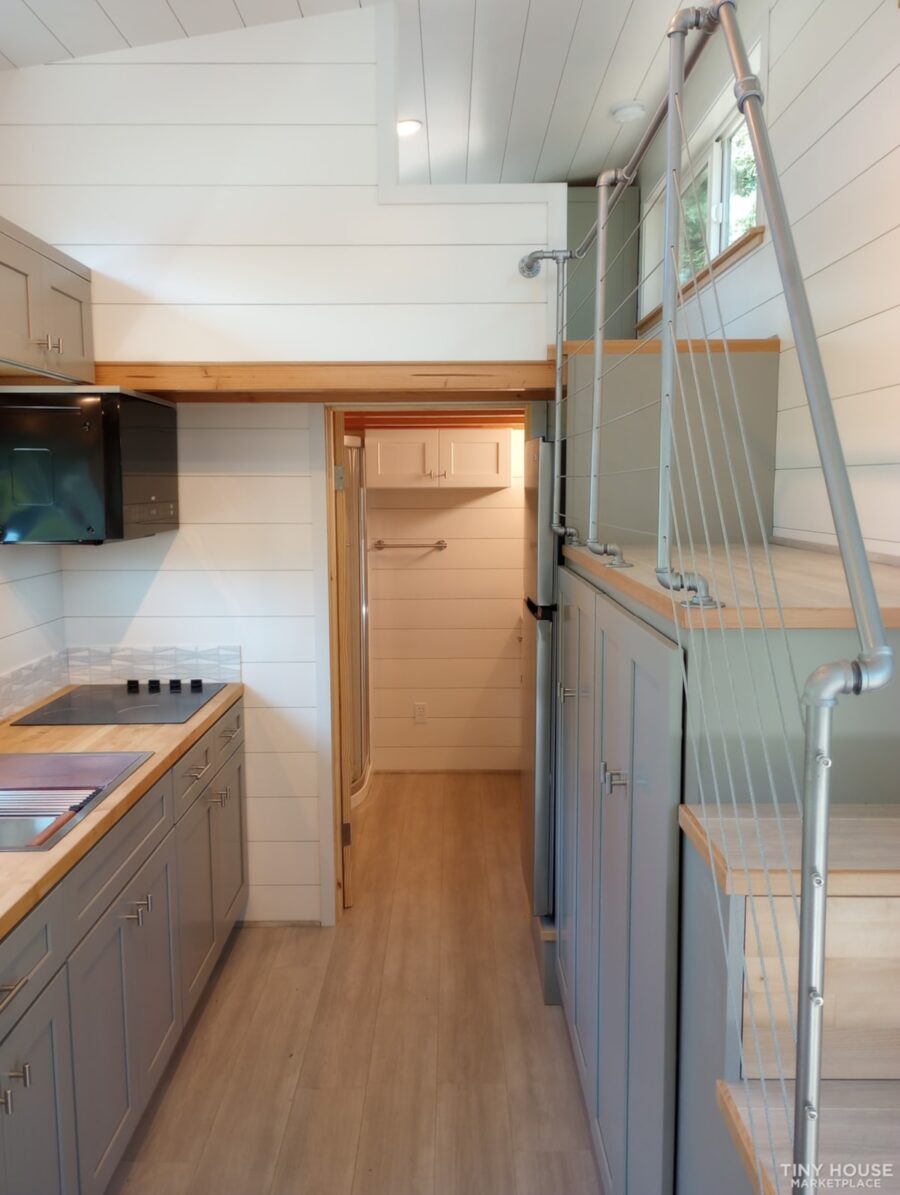
Images via Tiny House Marketplace
The steps take you up to a bit of a landing before you enter the bedroom.
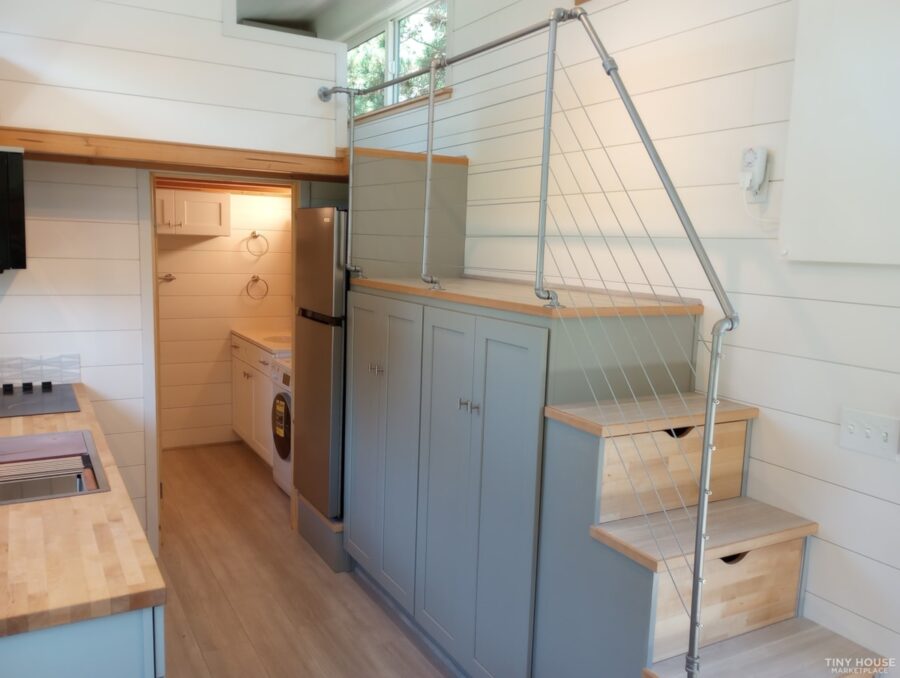
Images via Tiny House Marketplace
A dinette area includes a nice little table.
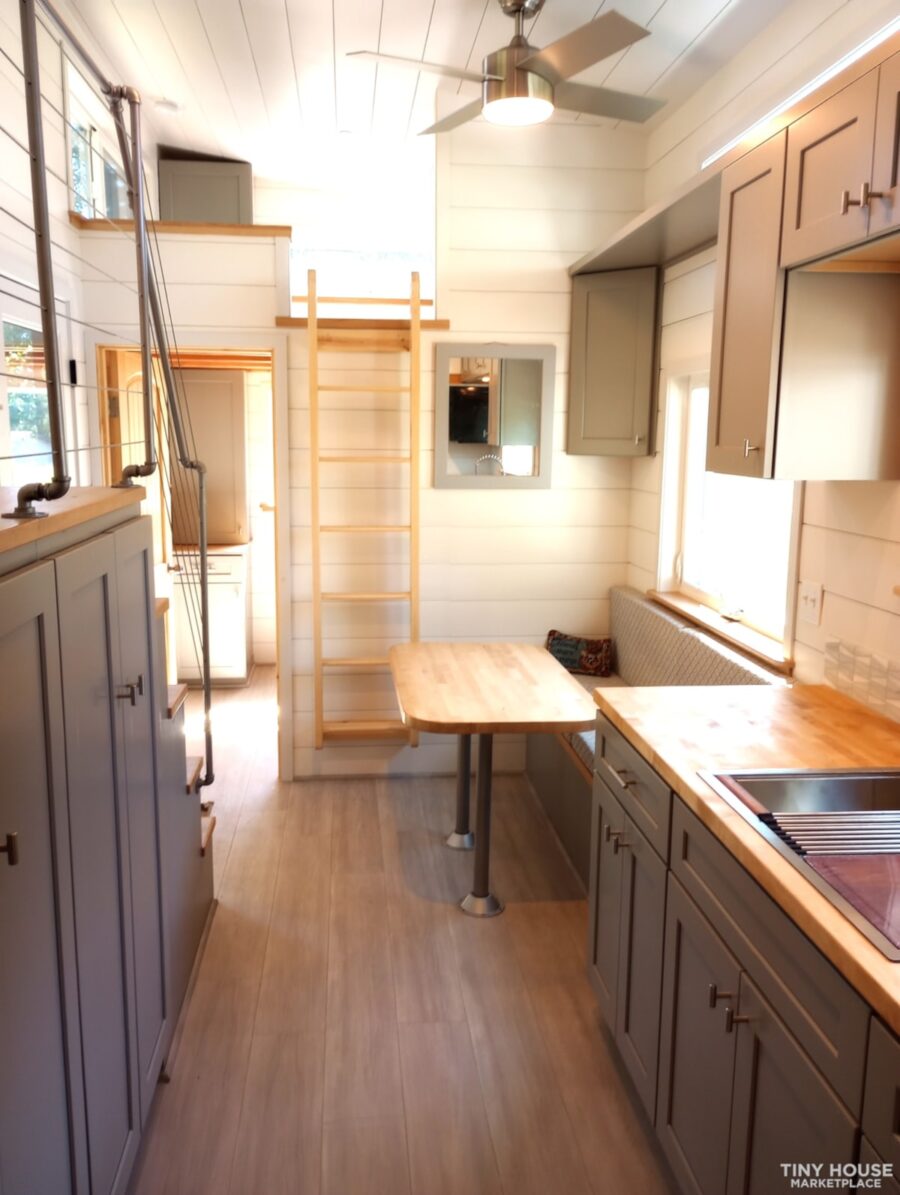
Images via Tiny House Marketplace
There’s a second sleeping loft with a small cabinet.
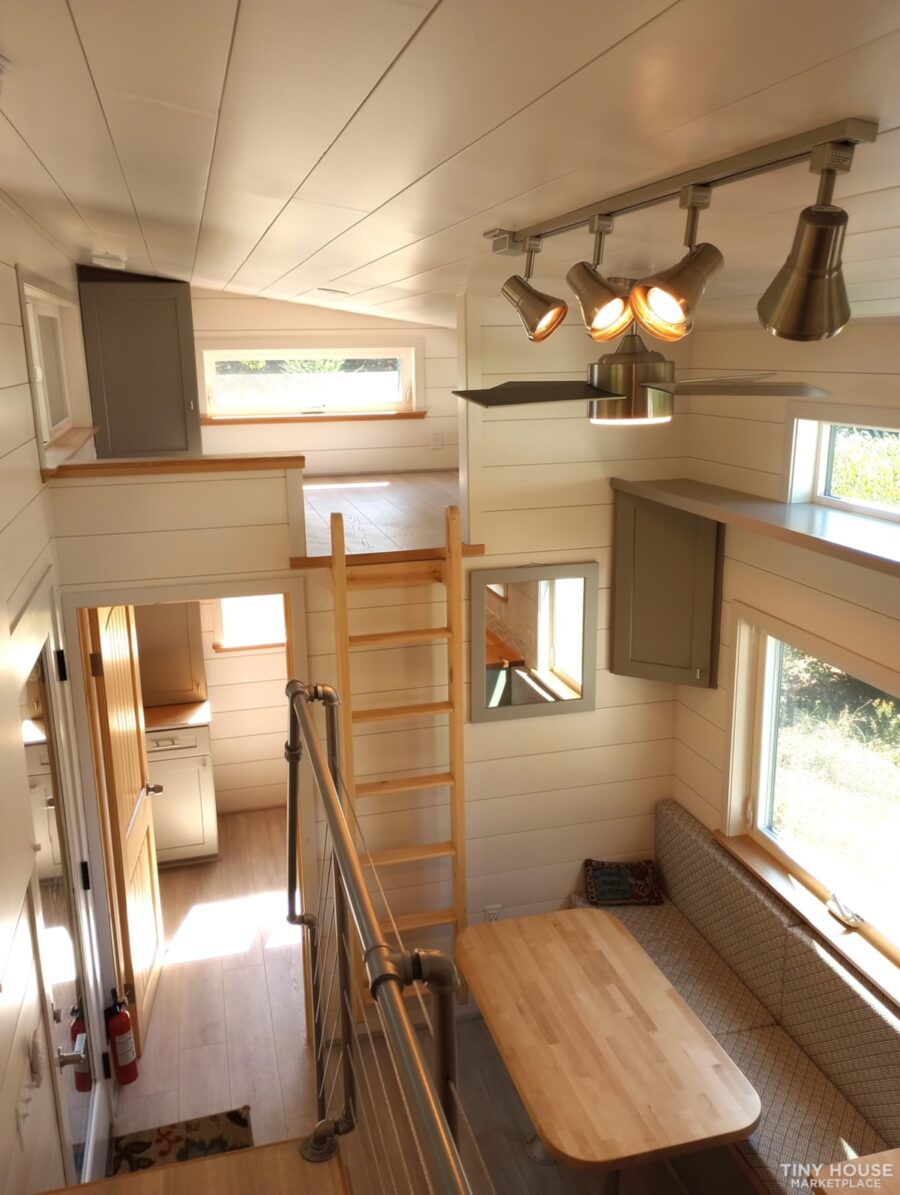
Images via Tiny House Marketplace
The kitchen has a microwave and induction cooktop.
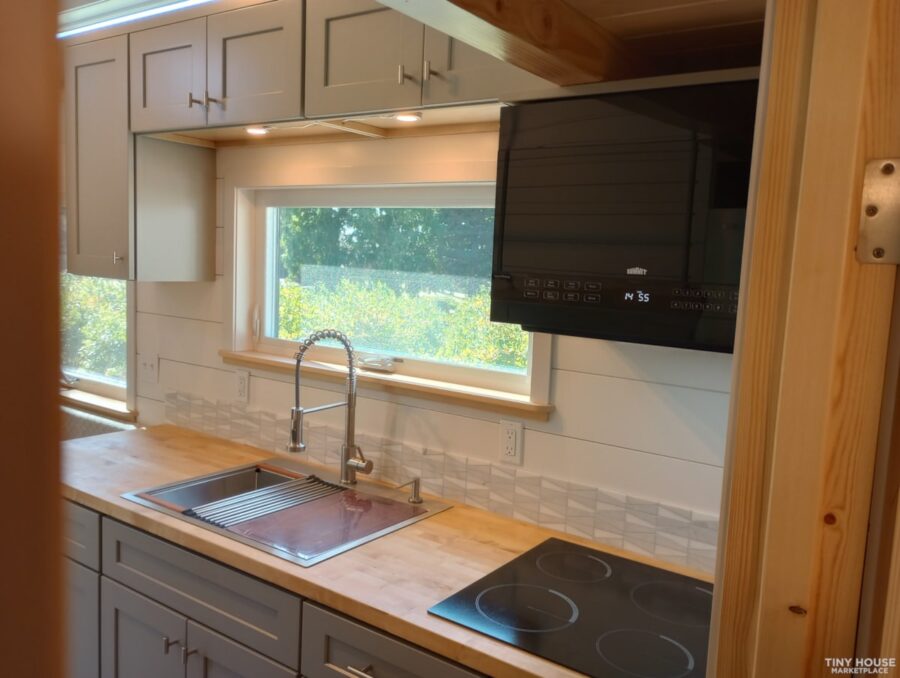
Images via Tiny House Marketplace
You can eat meals or work here.

Images via Tiny House Marketplace
The back room can act as a living room or downstairs bedroom.
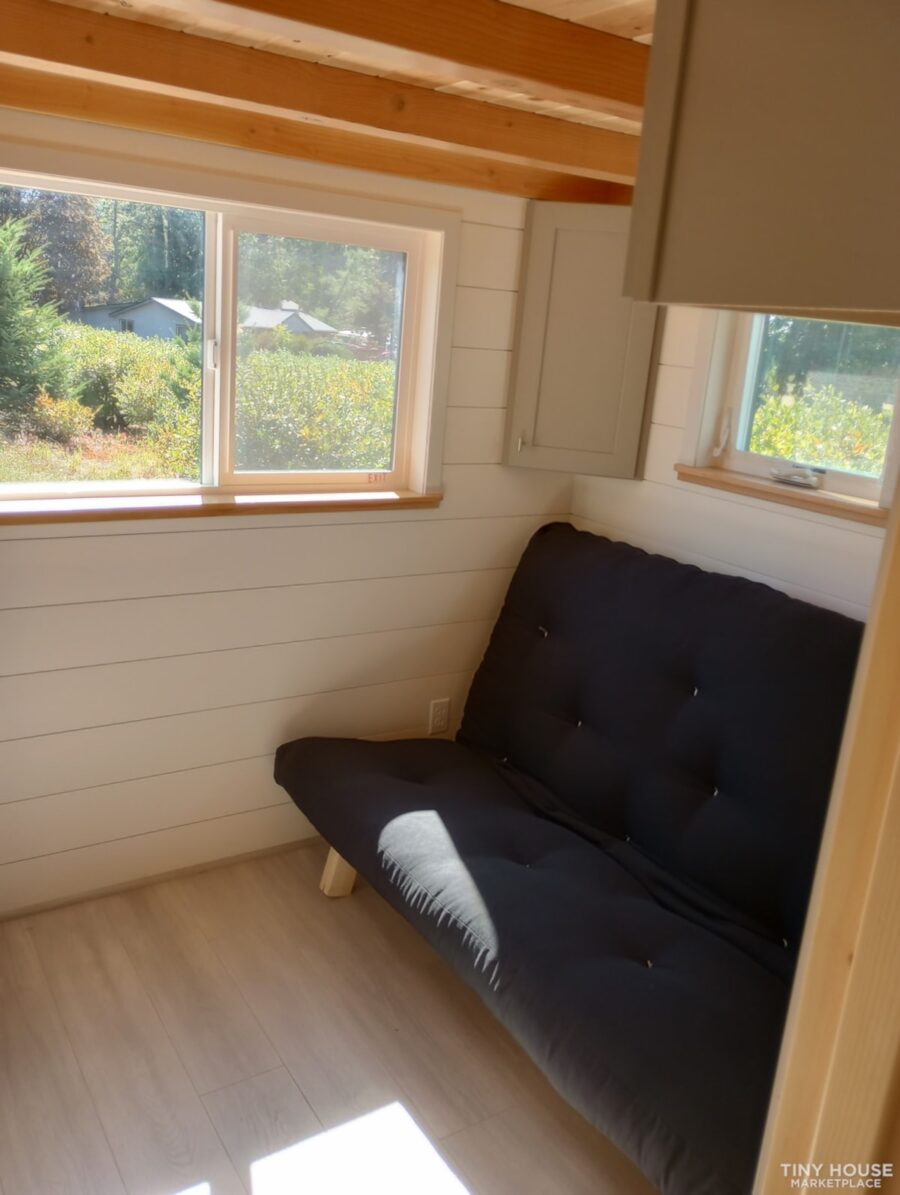
Images via Tiny House Marketplace
There’s more storage built in here.
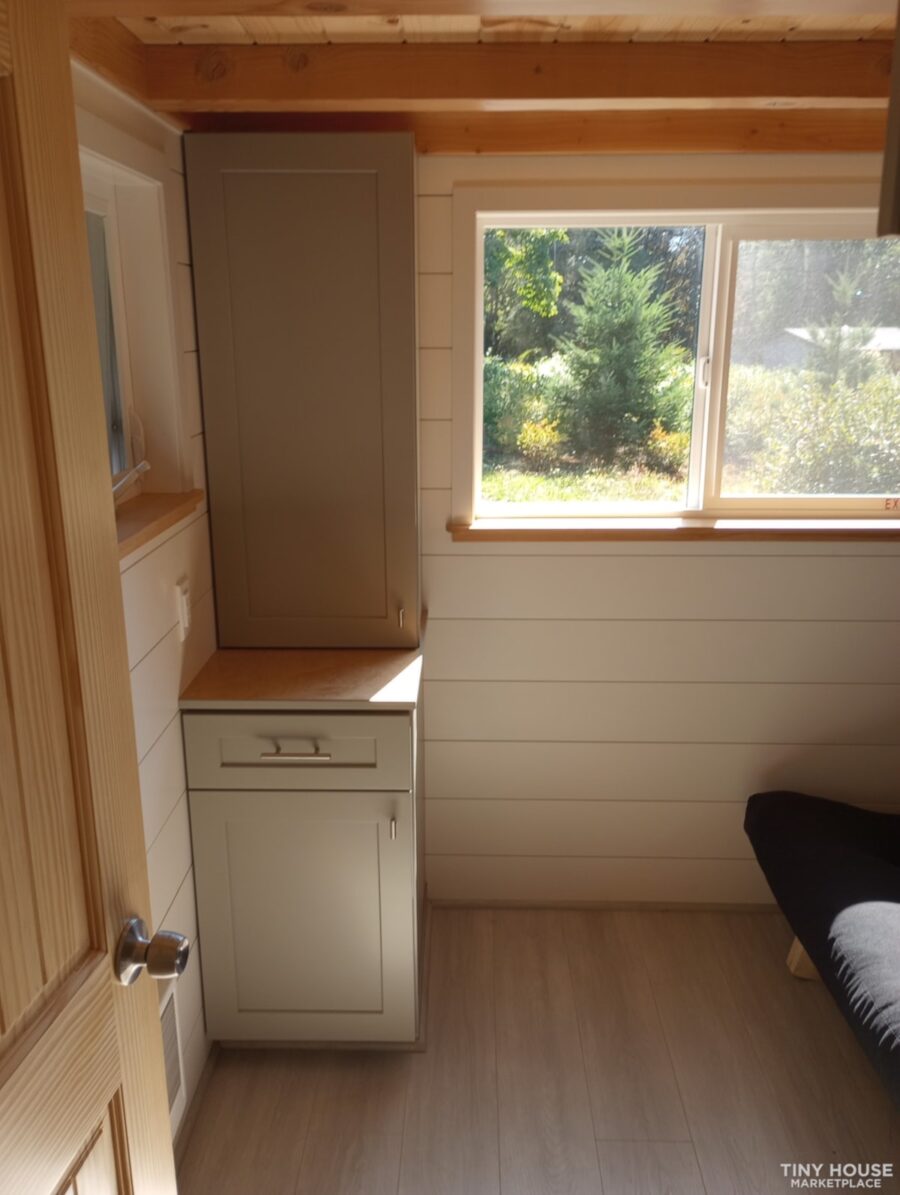
Images via Tiny House Marketplace
Small upper cabinets add extra storage.
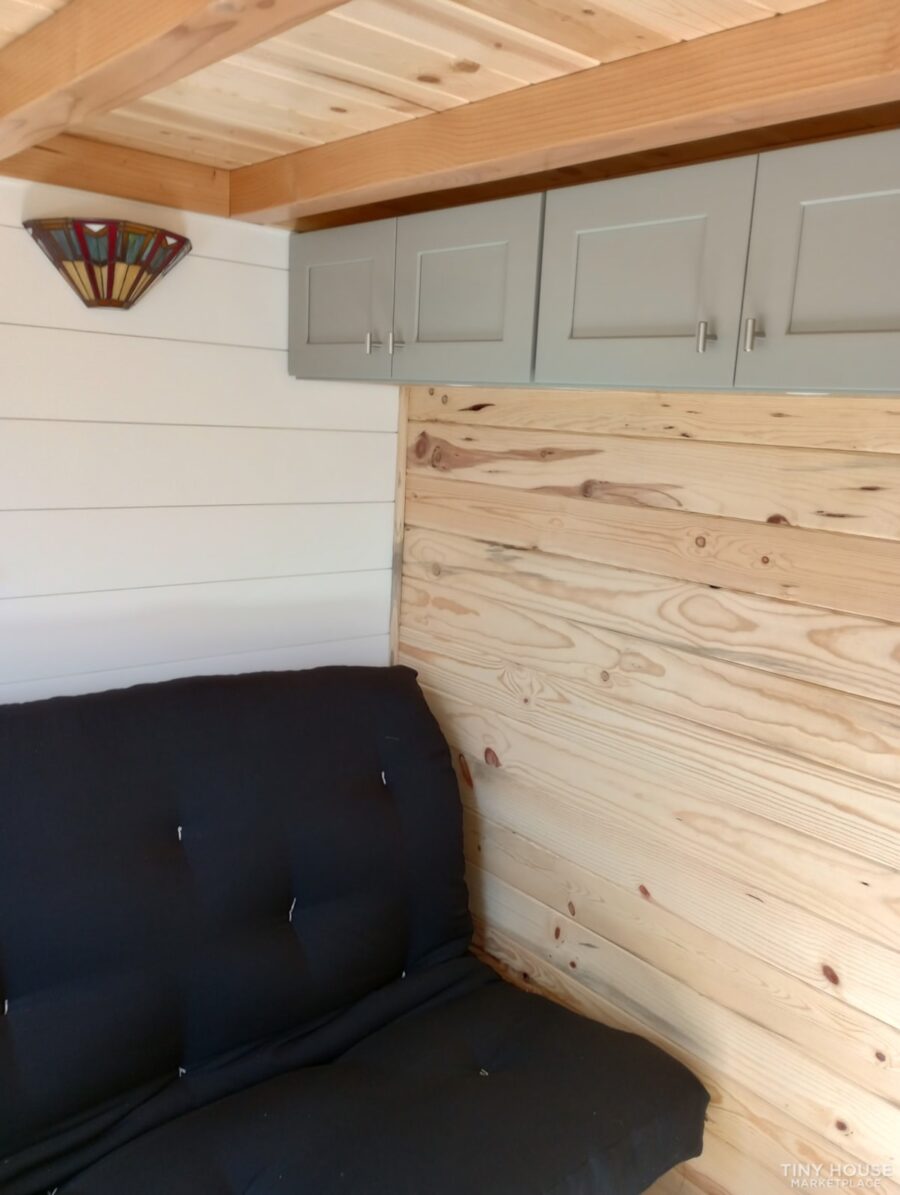
Images via Tiny House Marketplace
The ladder is attached to the wall.

Images via Tiny House Marketplace
This is a light and bright space.
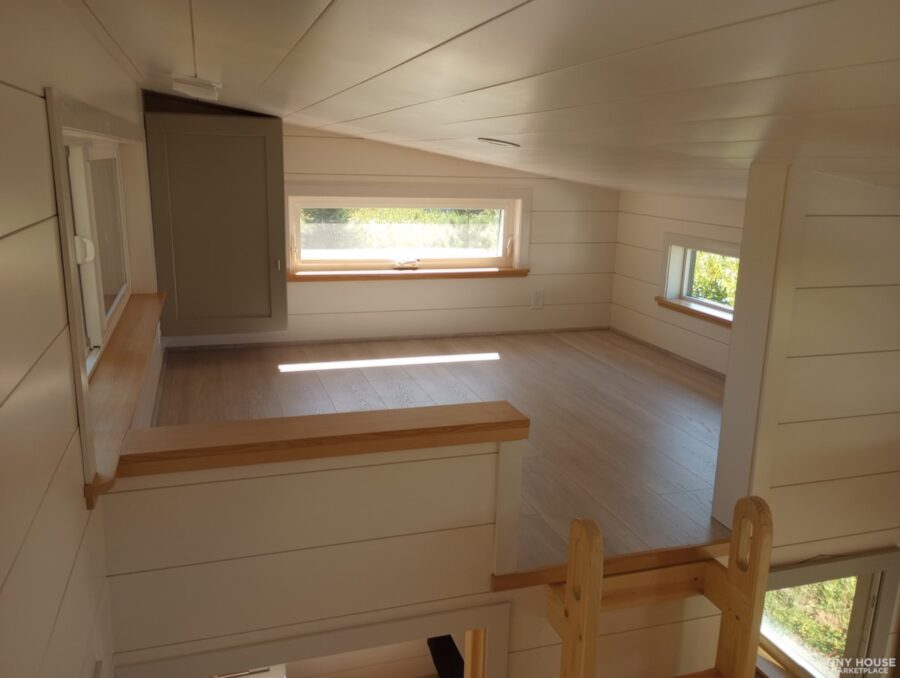
Images via Tiny House Marketplace
The other loft looks very similar.
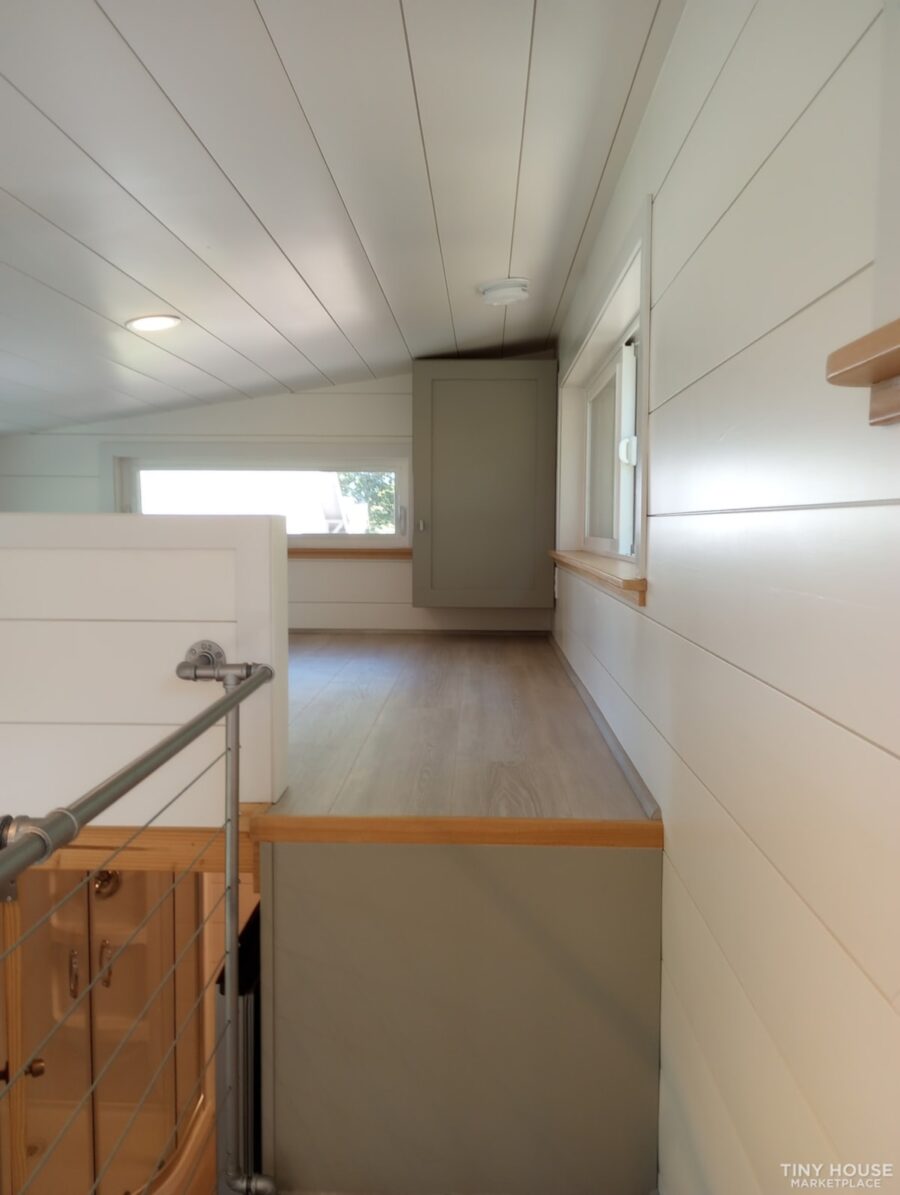
Images via Tiny House Marketplace
This is the view from the small landing.
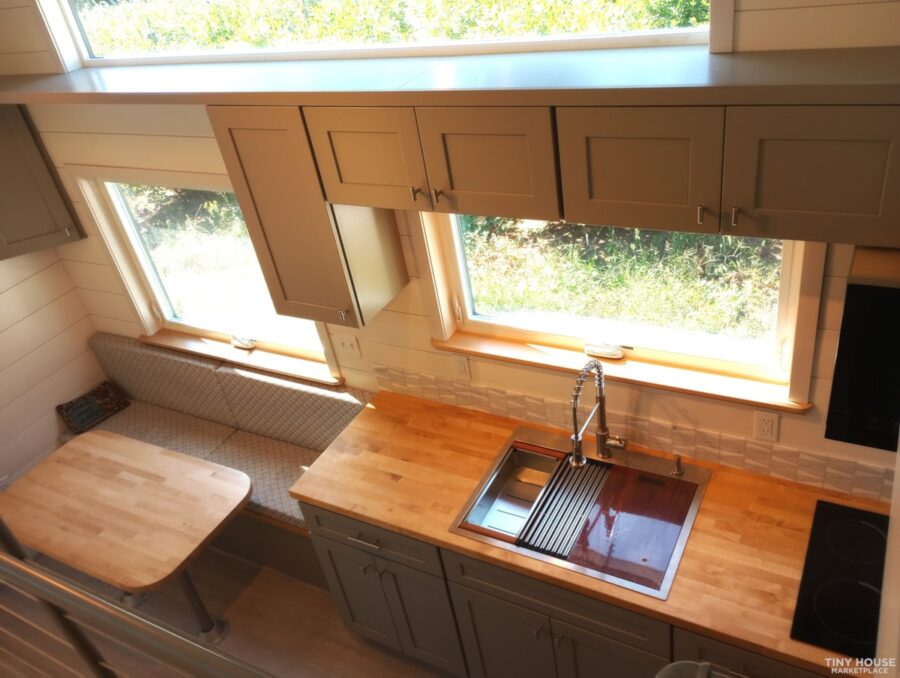
Images via Tiny House Marketplace
A small built-in awning provides the door with a bit of protection.

Images via Tiny House Marketplace
What do you think of this of this space?
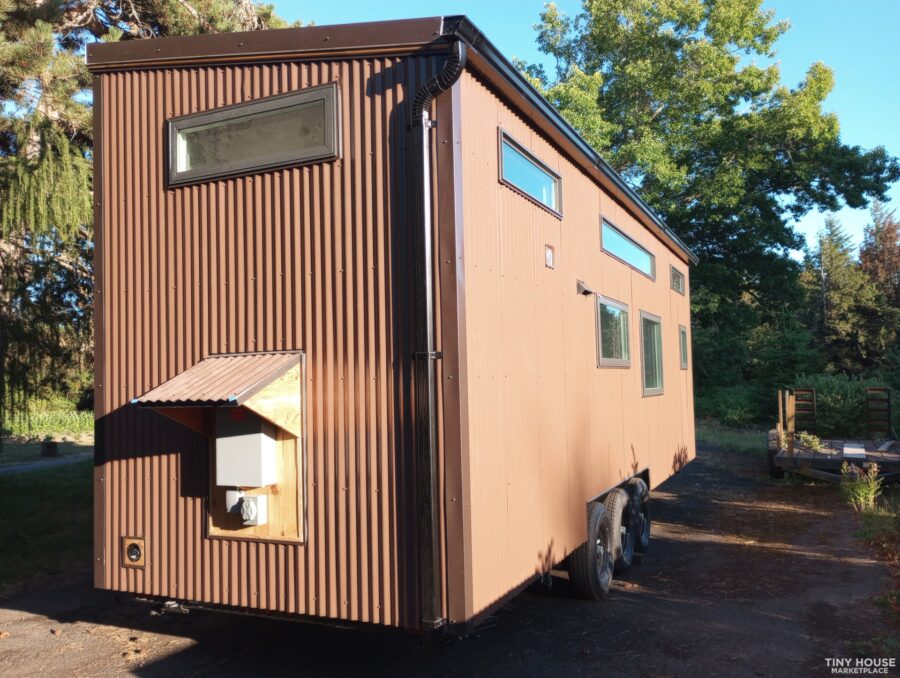
Images via Tiny House Marketplace
The bathroom has a large corner shower stall.
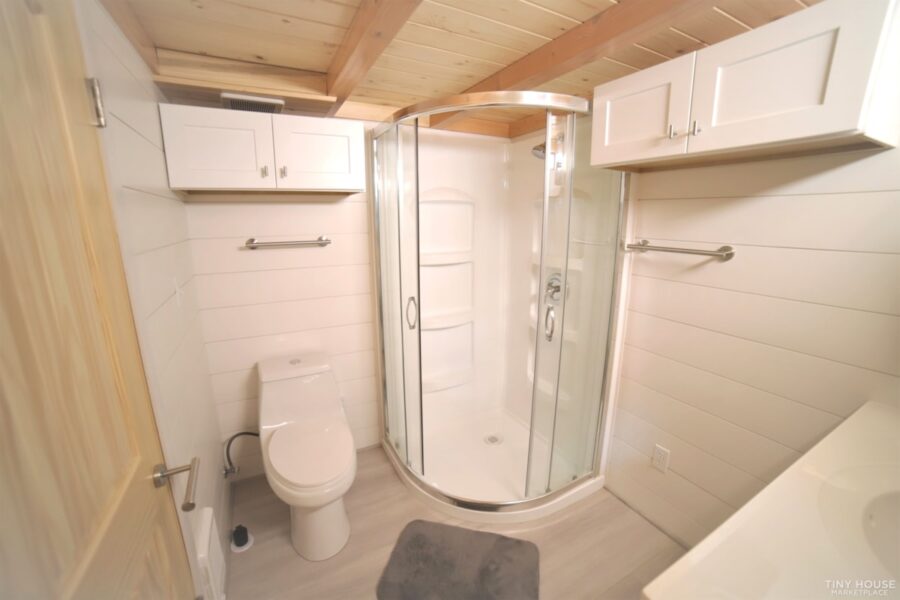
Images via Tiny House Marketplace
There’s a washer/dryer unit and an apartment-sized fridge.

Images via Tiny House Marketplace
The vanity and medicine cabinet host extra storage.
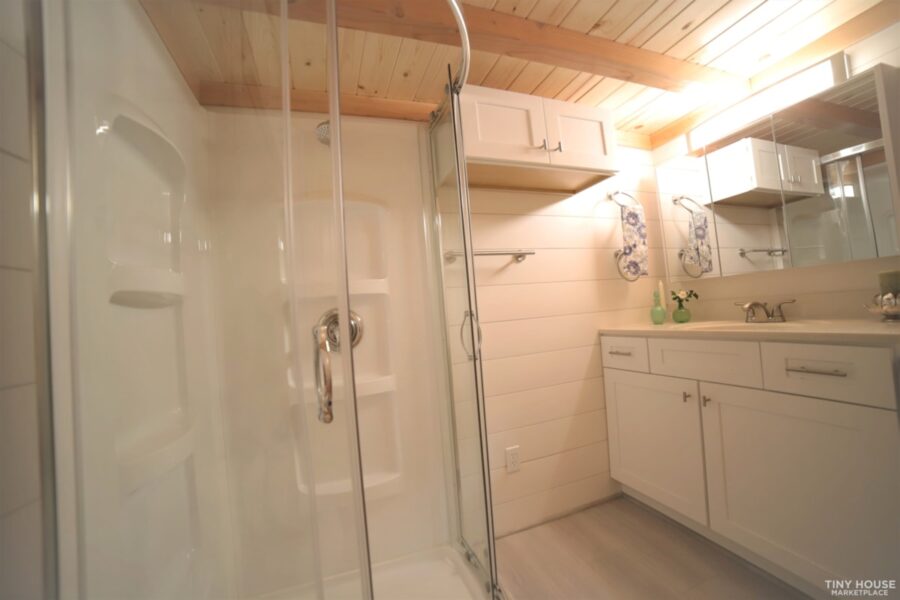
Images via Tiny House Marketplace
Details:
- $99,000
- Built-in Troutdale Oregon, the OM home sits on a lifetime warrantied Iron Eagle Tiny House trailer, the Cadillac of tiny home trailers.
- This 21,000 lb Triple axle trailer has built-in trailer leveling jacks, break-away package, fender flanges, and a solid metal pan.
- With metal siding and roof, it is fire resistant and easy to maintain.
- Registered and certified by the National Organization of Alternative Housing (NOAH) up to ANSI+ standards makes financing, placement, and insurance easier.
- This home is designed to be able to be towed on the highway without a permit.
- Dimensions:
- 28’ Long, 8’ 6” Wide, 13’ 6” High.
- 360 square feet includes lofts
- The triple axle trailer is rated for 21K pounds. The current build estimate is 14K pounds.
- Features:
- A ground-floor private bedroom with a queen-sized bed.
- Two semi-private loft sleeping areas.
- Storage staircase with landing and custom-designed railing.
- Milgard Bronze Windows.
- A glass front door with an awning that can easily be removed for travel.
- 50-year warrantied heavy gauge metal siding and roofing,
- Rockwool Insulation: R23 in the ceiling; R15 in the walls; R28 in the floor.
- Soft-close, high-quality Northpoint cabinetry.
- Built-in kitchen bench seating with storage, and posted kitchen table which can easily be lifted out for more floor space.
- Lots of storage space.
- Cooksir 4 burner electric range top.
- Large Stainless Multi-function kitchen sink.
- Vissani 10 cubic foot stainless steel, top freezer fridge.
- Summit 1200-watt microwave with built-in fan and light.
A full-size bathroom with a round shower. - Equator vented Washer/Dryer combo.
- A flush toilet is installed, but convertible to a composting toilet at your request.
- Ventilation fan in the bathroom.
- Ceiling fan, USB plugs, dimmer switches.
- Every room is heated. Electric cadet wall heaters in the bath and main bedroom, radiant wall heating in the main room.
- 50 amp RV or home hook-up.
Learn more:
Related Stories:
- Bold Blue Double Loft THOW in Tiny House Village
- 36′ Gooseneck THOW Modern Farmhouse
- 28ft Pine Clad Tiny Home in North Carolina
You can share this using the e-mail and social media re-share buttons below. Thanks!
If you enjoyed this you’ll LOVE our Free Daily Tiny House Newsletter with even more!
You can also join our Small House Newsletter!
Also, try our Tiny Houses For Sale Newsletter! Thank you!
More Like This: THOWs | Tiny Houses | Tiny House for Sale | Tiny House Builders
See The Latest: Go Back Home to See Our Latest Tiny Houses
This post contains affiliate links.
Natalie C. McKee
Latest posts by Natalie C. McKee (see all)
- Family’s Fifth Wheel RV Life with Slide Outs - May 3, 2024
- His Moody & Luxurious Motorhome Life - May 3, 2024
- Couple’s DIY Van with Clever Desk & Heating System - May 3, 2024






It has potential, but there is some “iffy” stuff going on. Overall it’s nice and well designed, but what’s with all the tiny kitchen ceiling cabinets in all the other rooms? There are so many other pretty and practical ways to have storage in a room rather than cramming it up to the ceiling. Give people a chance to be creative with their storage. Don’t do all their thinking for them. Get rid of the average, dull, kitchen like cabinets in the lofts. Get rid of it in the room downstairs which, by the way, needs to be an actual living room even if the sofa can convert to a bed, so supply some much needed wall space by getting rid of some of those windows so a person can put up a tv, or hang some pictures, or install some pretty shelves, and have a nice cozy place to relax in the evenings and do something besides look out a window. One of those windows, probably the one on the end, would be more than enough for light and ventilation and viewing. The other two walls are much needed for other things. Otherwise, it’s a nice house.