This post contains affiliate links.
Horseshoe Tiny Home is a new Arizona-based tiny house builder and this is their flagship tiny house — a gorgeous 32′ THOW with double lofts, a flex room that could easily be a first-floor queen bedroom, and a spa-like bathroom with a tiled shower stall.
The separate office/bedroom means there isn’t a large dedicated living room space, but you could easily make a cozy lounge in either of the lofts. The galley kitchen has an eat-in bar, microwave, two-burner cooktop, and a spot for a fridge. You can get it today for $140K.
Don’t miss other amazing tiny homes like this – join our FREE Tiny House Newsletter for more!
360 sq. ft. Tiny House by Horseshoe Tiny Homes in Arizona
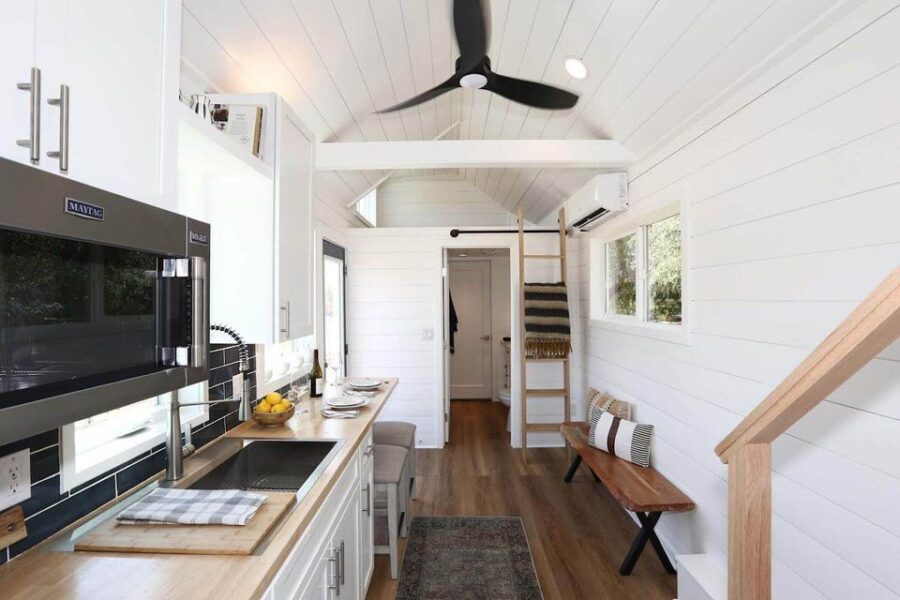
Images via @horseshoe_tiny_homes/Instagram
The kitchen has a lovely eat-in bar with a view.

Images via @horseshoe_tiny_homes/Instagram
There’s a main loft you can access via storage stairs.
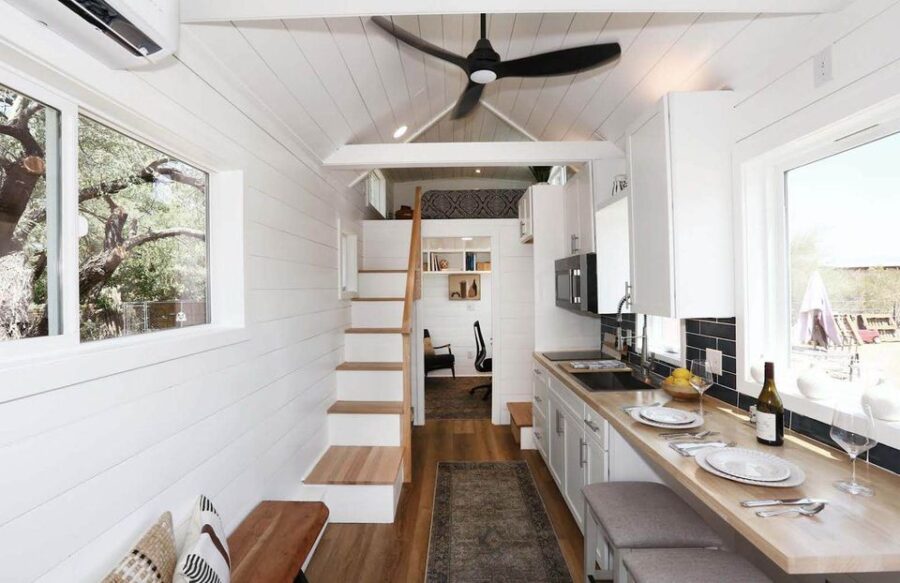
Images via @horseshoe_tiny_homes/Instagram
A mini-split keeps things comfortable!

Images via @horseshoe_tiny_homes/Instagram
Looking out from the ladder loft.

Images via @horseshoe_tiny_homes/Instagram
The first floor office (or bedroom if you want) is beyond the kitchen.

Images via @horseshoe_tiny_homes/Instagram
The ladder can slide around as needed.

Images via @horseshoe_tiny_homes/Instagram
This space is 8×8, so you could fit a queen bed easily.
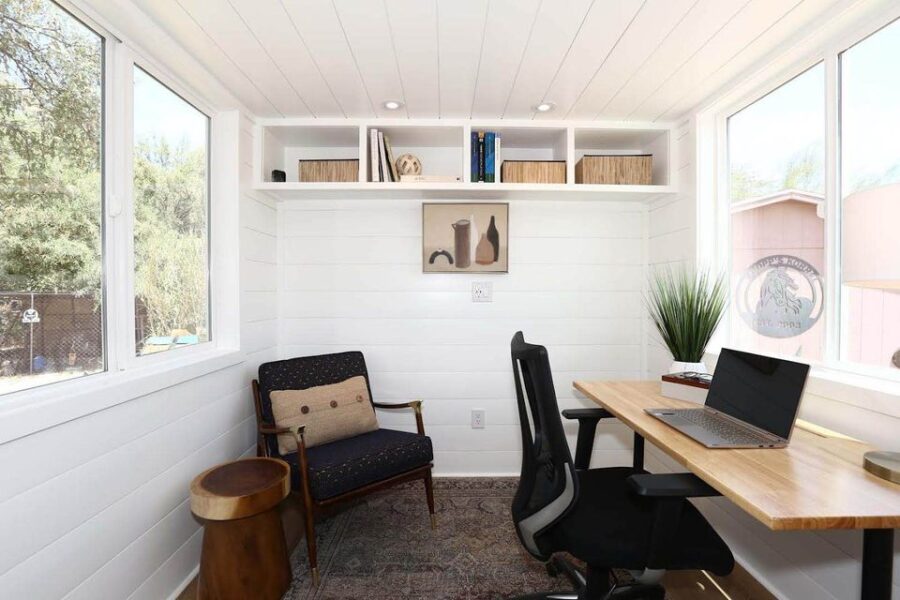
Images via @horseshoe_tiny_homes/Instagram
The built-in storage up high is awesome.

Images via @horseshoe_tiny_homes/Instagram
The stools tuck under the bar here.

Images via @horseshoe_tiny_homes/Instagram
Bright and white bathroom!

Images via @horseshoe_tiny_homes/Instagram
Beautiful tiled shower stall.
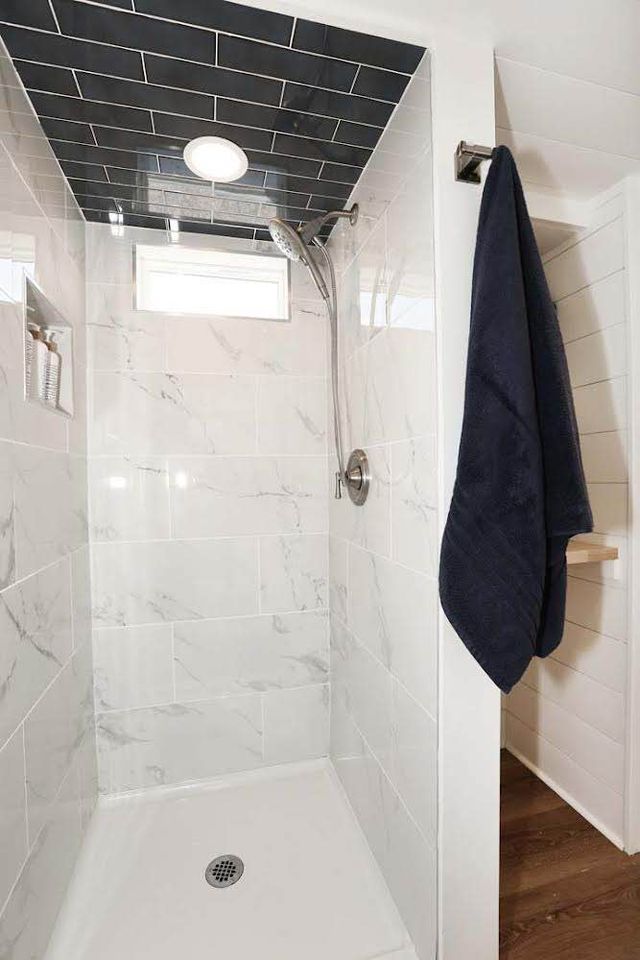
Images via @horseshoe_tiny_homes/Instagram
Large stainless steel sink with a window.

Images via @horseshoe_tiny_homes/Instagram
The queen bed upstairs in the main loft.
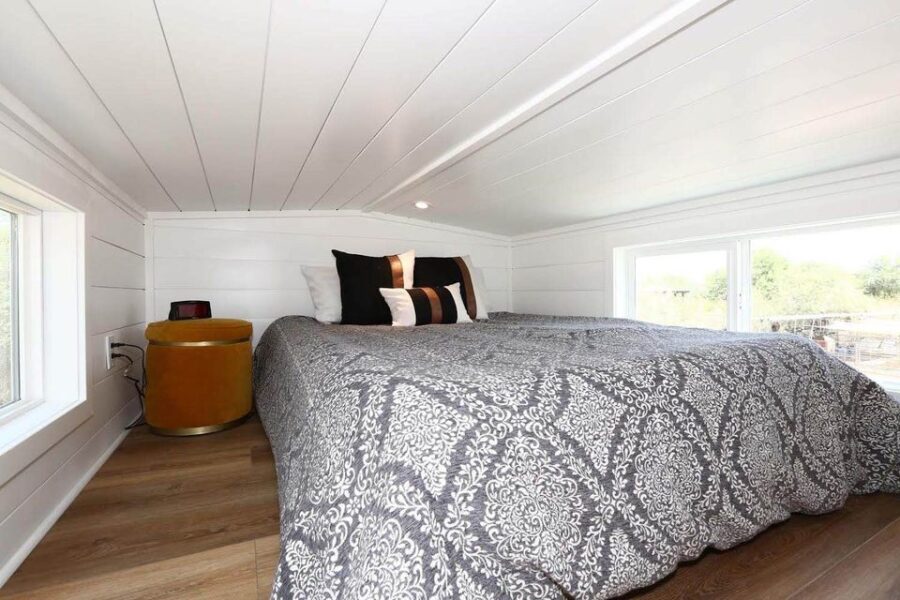
Images via @horseshoe_tiny_homes/Instagram
Details:
- Iron Eagle tri-axle 21,000 lb rated8 -6 x 30‘ trailer.
- Floor system 2 x 6 framing 16” o.c. with closed cell spray foam and rockwool insulation with an R-19 thermal rating . Floor system is 3/4” t&g ADVANTEC sheathing
- Walls are 2×4 x16”oc with closed cell spray foam with 1/2” exterior ZIP SYSTEM SHEATHING. R-15 thermal rating
- Roof system is 2×6 24”oc rafters with 1/2” cdx sheathing. Exterior rim boards are sealed with spray foam and then R-19 fiberglass insulation.
- Roof is OWENS-CORNING architectural shingles ( pitched section). Flat roof is galvanized corrugated metal. Entire roof has peel and stick OWEN-CORNING ice and snow underlayment
- Siding is LP SMART SIDE board and batten. And horizontal lap siding.
- WINDOWS ARE MILGARD LOW-E vinyl frame in casement, slider and fixed configurations.
- Electrical service is 50 amp with plug in RV style 4 prong
- Plumbing system is PEX manifold system for hot and cold supply. Water hook up is 3/4” garden hose adapter. Drain, waste and vent system is ABS.
- Water heater is a RINNAI propane on demand installed on exterior of house
- Mini split heat pump is BOSCH 12,000 btu
- Plumbing fixtures are KOHLER and elongated toilet is a DELTA water saver.
- All interior wall covering is 1×8 wood shiplap with 2 coats BEHR satin paint .
- Flooring is CORETEC 9”x6’ LVP with lifetime warranty
- Lighting is all LED color adjustable cans and under cabinet lights. Ceiling fan is 52” remote control. NUTONE bathroom exhaust fan.
- Cooktop is a 2 burner induction glass top. Microwave/ convection oven is Maytag. Refrigerator space is designed for a 19 cu ft Samsung (28” wide x67” tall)
- Kitchen backsplash is navy blue ceramic and shower walls are Carrera white porcelain
- Medicine cabinet is a KOHLER mirrored surface mount
- Laundry is set up for an LG all in one washer/dryer(24”wide x36”tall)
- Closet in laundry measures 23”deepx52” long with 2 steel hanging rods.
- Doors are wood with frosted privacy glass and KWIKSET brushed nickel lever handles. Office/ first floor door is a sliding pocket door
- Kitchen cabinets are American Woodmark white shaker style
- Tiny house dimensions are 8’-6” wide x 32’ long x13-6” tall.
- Loft measurements are 8’x8’ and 8’x6’. Office/first floor bedroom is 8’x8’. Bathroom/ laundry is 8’x6’
- Total livable square footage is 360 ft.², including 2 lofts.
- Ladder and staircase is red oak. Counters are 1.5”x25” maple butcher block.
Learn more:
Related Stories:
- Lumina: Sleek & Modern 24 ft Tiny House Plans
- This Tiny House Allows her to be an Artist
- Celtic Layout Offers Privacy in this 41-ft. Tiny Home
You can share this using the e-mail and social media re-share buttons below. Thanks!
If you enjoyed this you’ll LOVE our Free Daily Tiny House Newsletter with even more!
You can also join our Small House Newsletter!
Also, try our Tiny Houses For Sale Newsletter! Thank you!
More Like This: THOWs | Tiny Houses | Tiny House for Sale | Tiny House Builders
See The Latest: Go Back Home to See Our Latest Tiny Houses
This post contains affiliate links.
Natalie C. McKee
Latest posts by Natalie C. McKee (see all)
- Family’s Fifth Wheel RV Life with Slide Outs - May 3, 2024
- His Moody & Luxurious Motorhome Life - May 3, 2024
- Couple’s DIY Van with Clever Desk & Heating System - May 3, 2024






Beautiful Home! Very nicely done:)