This post contains affiliate links.
Here’s another great set of plans from LaMar! These will help you build an 8×8 A-Frame, which can make an awesome little hunting cabin, outdoor office, chicken coop or even a micro tiny house if you have an outhouse of some sort.
It comes with step-by-step photo instructions that LaMar posted to Instructables. He also has a video showing the plans in 3D. Would you build this?
Don’t miss other quality tiny homes like this for sale, join our FREE Tiny Houses For Sale Newsletter for more!
8×8 AFrame Plan Instructions!
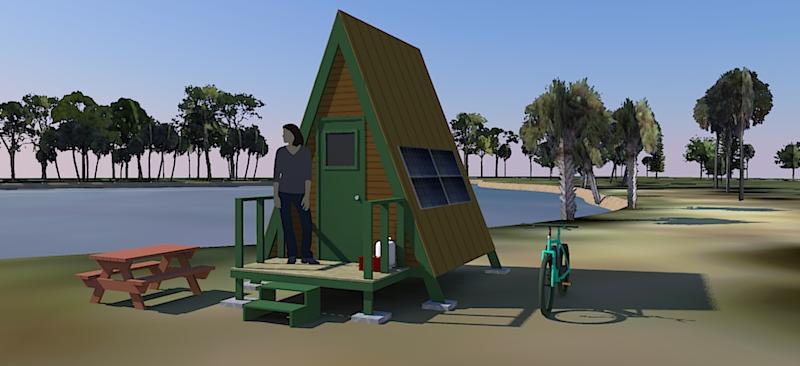
Images via LaMar SolarCabin/Instructables
Here’s an example of how you could set up the interior
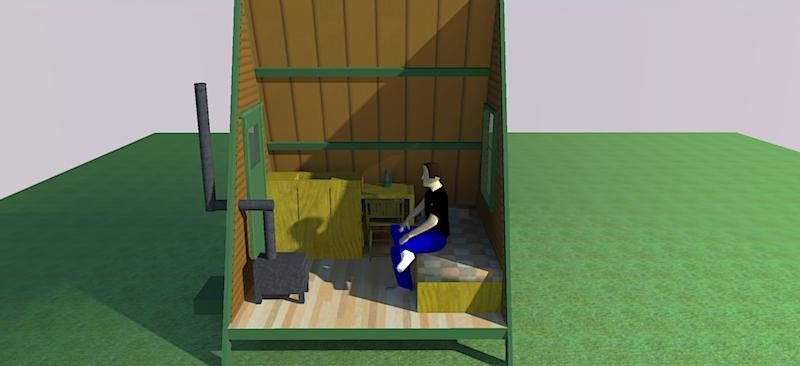
Images via LaMar SolarCabin/Instructables
The instructions include pictures
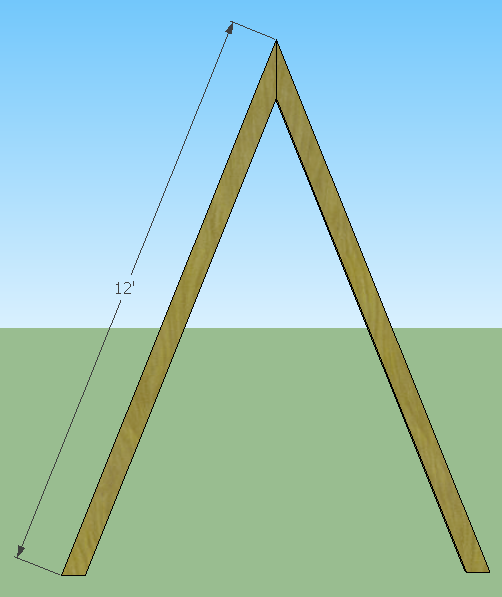
Images via LaMar SolarCabin/Instructables
Here’s the foundation/floor

Images via LaMar SolarCabin/Instructables
Frame is going up!
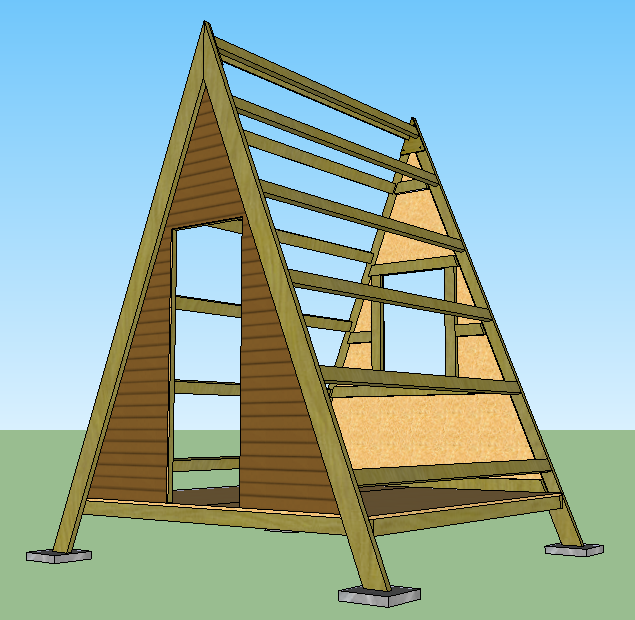
Images via LaMar SolarCabin/Instructables
Here are examples of Lamar’s larger 14×14 Aframe

Images via LaMar SolarCabin/Instructables
And while I didn’t make this with LaMar’s plans, this is an 8×8 A-Frame I built as a chicken and duck coop!
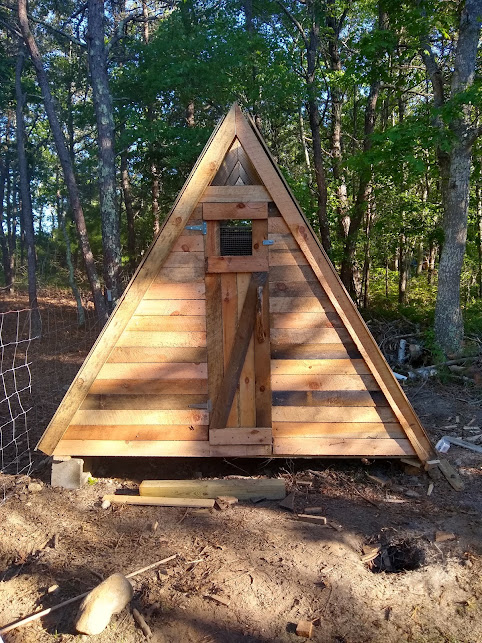
Image via Natalie C. McKee
VIDEO: Tiny A Frame Cabin Free Plans by Solarcabin
Learn more:
Related stories:
- A-Frame in Michigan’s UP Built w/ LaMar’s Plans
- LaMar Alexander’s Stealth-boat Tiny House Design
- LaMar’s 8×8 Tiny House Design
You can share this using the e-mail and social media re-share buttons below. Thanks!
If you enjoyed this you’ll LOVE our Free Daily Tiny House Newsletter with even more!
You can also join our Small House Newsletter!
Also, try our Tiny Houses For Sale Newsletter! Thank you!
More Like This: Tiny Houses | A Frames | Cabins | Video Tours
See The Latest: Go Back Home to See Our Latest Tiny Houses
This post contains affiliate links.
Natalie C. McKee
Latest posts by Natalie C. McKee (see all)
- eBoho XL Tiny House, $9.5K Discount! - April 18, 2024
- Mi Casita Tiny House: Custom Build by Modern Tiny Living - April 18, 2024
- 967 Sq. Ft. Home Plans with RV Garage! - April 18, 2024






I love tiny but this too tiny, that’s 64 square feet, that’s smaller than the average sized bathroom. You’d have to build atleast 3 of them to have somewhere to sleep, somewhere to cook and somewhere to sh!t and shower. IF it were me i’d slap 3 or maybe 4 of the frames together and make one long one.
Well, depends on your needs and what you intend to use it for… Like it could be enough for a camping trip, home base for hiking trip or other exploration adventuring, guest accommodation you can just have on your property to sleep the night, a quick and easy home office outside of the main home, etc… as it’s not always the intent to use everything like you would a large house, and some thing just have specialized use cases…
Though, 64 Sq Ft is around the space that a lot of van dwellers live with… Helps if you’re spending most of your time outdoors and it’s more of a home base/shelter for just sleeping and recovering before the next trip out.
Definitely not for everyone, but there are people who it could suffice and even some who could even just live out of a backpack and just use this to get out of bad weather… Though, some of them just live out of bicycle trailers for something portable but can still provide basic needs… Along with people who live in cars, etc. for some other examples of people who may not have a issue with the size of this A-Frame and may even consider it an upgrade… But like with many things YMMV…
I’ve also seen people who feel 2000 Sq Ft is too tiny even for one person for the opposite end of that spectrum… So, in my experience, there’s quite a number of different ways people can consider just about any given size… The general consensus is towards larger, smallish homes, but it’s probably a surprise to most people just how many may disagree and by how much…
While I agree that it’s about the size of van living it’s not like a van in that if you decide to move you can’t just jump into it and go. My point about it being too small is the website is Tiny HOUSE talk, implying full time living, but even an overnight stay or weekend stay your STILL going to need somewhere to cook and Sh!t, Shower and Shave. it MIGHT work it there was a cluster of of them with a open bathroom/shower facitily and grills in place but just slapped in the woods or on a private plot by a lake or river your still going to need to more than just a place to lay your head. It’s a not thought but in reality it just wouldn’t work, there are just BASIC needs a place needs to be sustainable for than 1 night with other facities available and 64 square feet just doesn’t give that to you.
I believe that’s a misconception, houses have many uses and aren’t only for full time living. While discussing Tiny houses actually covers a very wide range of topics from nomadic living to ideas on sustainability, environmentalism, and alternative ways to live, build, and methods to achieve similar goals. Along with exploring the diversity and complexities of what systems would actually serve people and whether that should be for the majority, minority, or everyone as no single idea covers it all… Even “Tiny” is relative and doesn’t mean the same to everyone…
Part of achieving all of that is understanding just how diverse people can be and concepts like what are basic needs aren’t the same for everyone. The reality is some people can get by with very little, like the example of people just living out of a backpack, bushcraft living, etc, while others may need a lot of support to just get by and need a completely artificial infrastructure eco-system to support them.
Whether mobile or not, people all over the world actually live in structures as small as this and still manage to make it work. It’s just not what may be preferable but that’s not the same as it wouldn’t work and there’s literally thousands of years of history proving this as well as many modern examples as well…
Besides, with modern technology there’s a lot you can pack into a very tiny space, including everything you listed with room to spare in this size structure… Along with older ways of handling things that don’t rely on a central or even multiple structures to provide all needs…
I’ve actually seen examples like a 64 Sq Ft home that still has a toilet, a shower, a wood stove for heat and cooking, a refrigerator, a kitchenette with a sink, a desk, a bed and storage space. Among other examples like apartments that small, people living in campers that small, people living in cars with even less space, etc.
An analogy would be like how people treat off-grid living… For some people that means going back to nature and living how our ancestors lived without modern technologies and luxuries, but for others it just means they provide their own utilities and just don’t need to be on a grid to have modern luxuries… Depending on where along that spectrum you find yourself will determine what you think is required to make it work but the actual range is usually greater than what most people may think it is and that’s all I’m pointing out…
Hi Bryan,
If you go look at the plans it shows how it can be modified easily to an 8×10 or 8×12 and it includes a kitchenette, desk and ideas for solar, propane or a wood stove.
Not everyone is comfortable in a small space and this design ,ay not work for you but lots of people live in vans, tents and small campers without much more room.
My own cabin is just 14×14 and 200 sqft and I live very comfortably with my big dog and my son and girlfriend both lived with me for a time.
This tiny A Frame is one of my free emergency housing plans and is designed to be flat packed or built on site quickly for emergency housing but it can certainly be made livable for long term use with a porta potty, and outdoor shower space or outhouse as we used to call them.
It would also make a good guest bedroom, work or hobby shop, or off grid recreation cabin.
Have a good one !