This post contains affiliate links.
This is the latest custom Clerestory that Timbercraft Tiny Homes completed in August and, Wow! What a beautiful space. The layout of this home is great for a single person or couple nearing retirement.
You walk into a comfortable living room space with vaulted ceilings that flow seamlessly into the L-shaped kitchen that’s bursting with storage. There’s a good-sized bathroom with a walk-in shower stall and, of course, a gorgeous bedroom where you can easily fit a queen-sized bed. Could you live here?
Don’t miss other interesting tiny homes like this one – join our FREE Tiny House Newsletter
Retirement Ready: Step Inside the Timbercraft Clerestory Tiny Home Featuring A First-Floor Bedroom
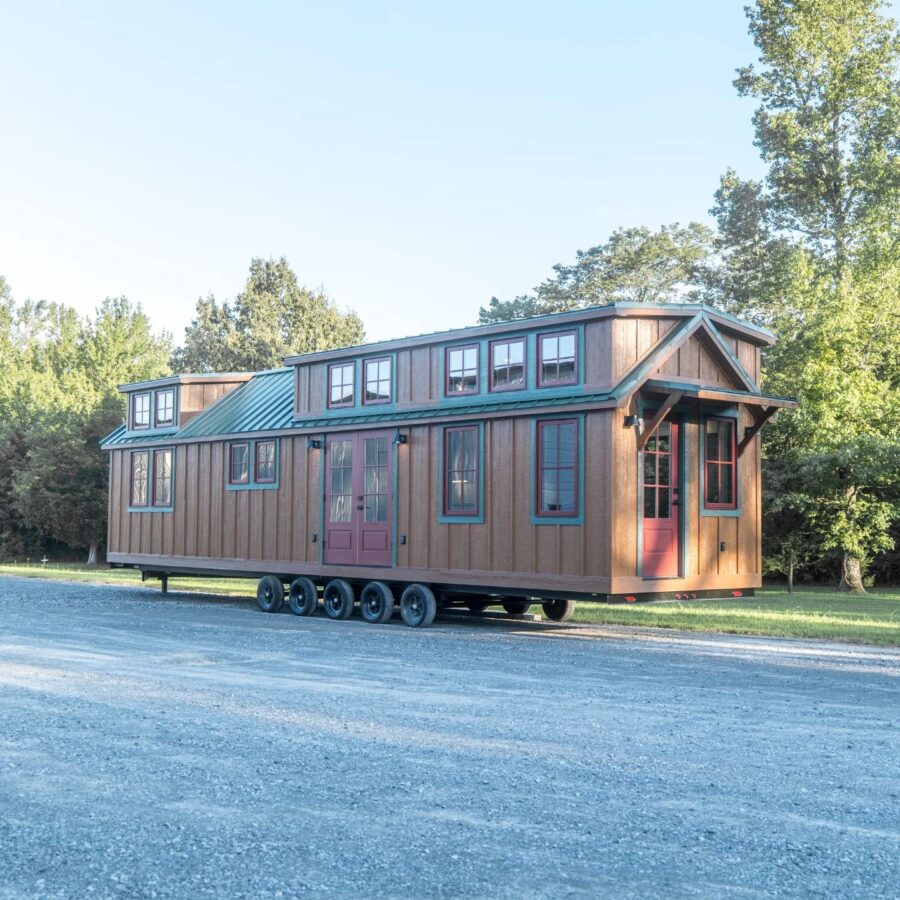
Images via Timbercraft Tiny Homes
There’s a small living room right when you walk into the tiny house.
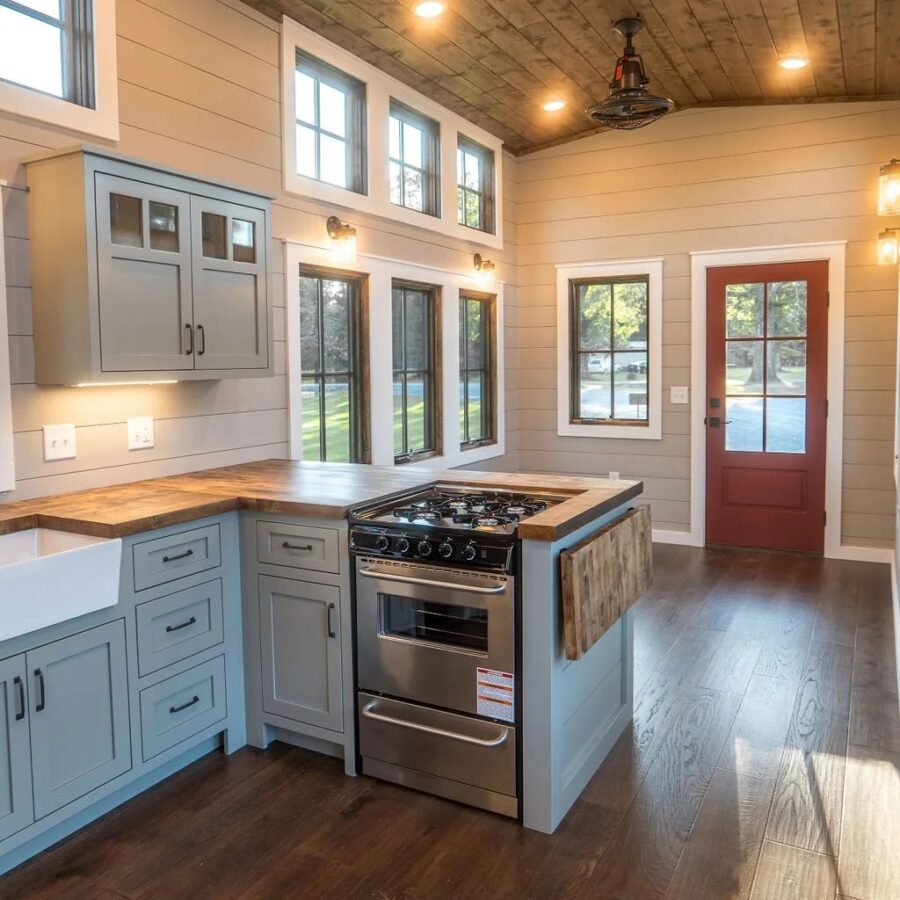
Images via Timbercraft Tiny Homes
The amazing cathedral ceilings open up the kitchen.

Images via Timbercraft Tiny Homes
The first floor bedroom also has beautiful ceilings.
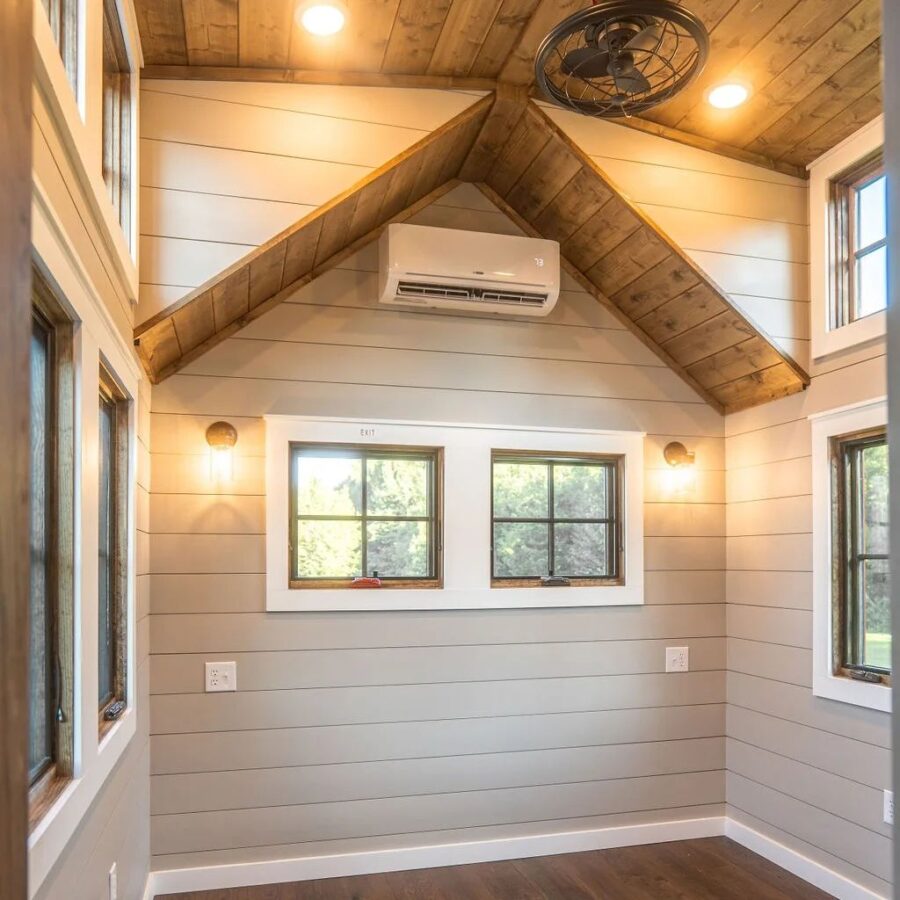
Images via Timbercraft Tiny Homes
There is a small storage loft area.
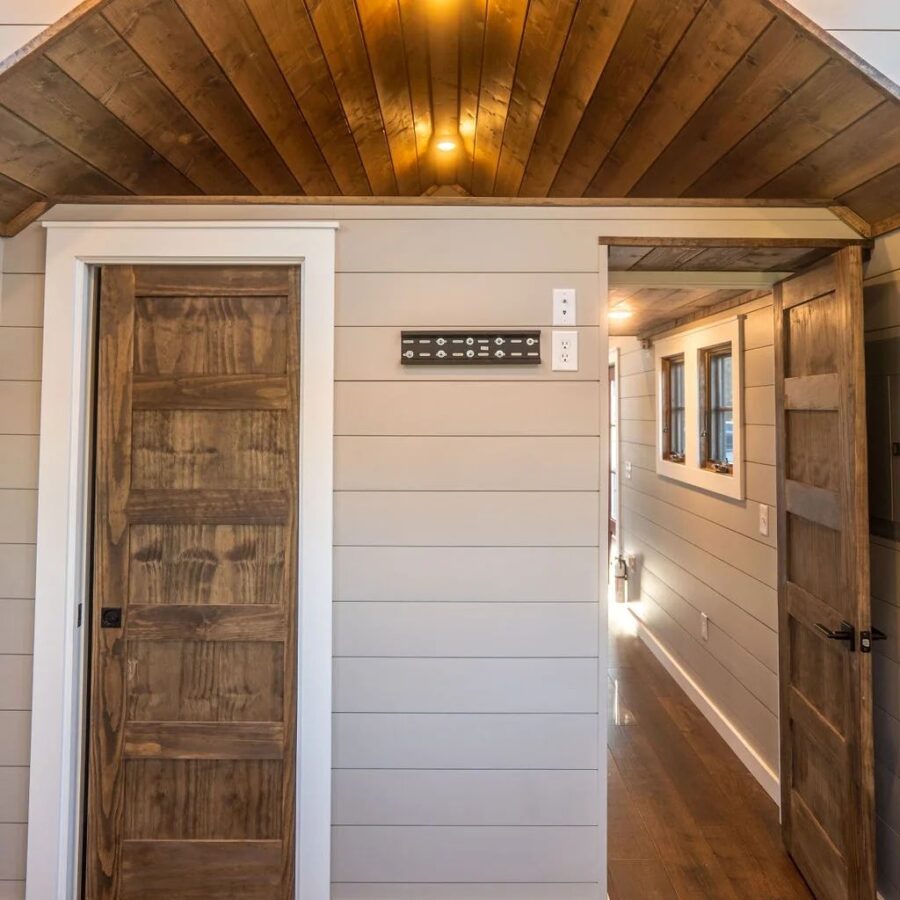
Images via Timbercraft Tiny Homes
Plenty of light streams in from all the windows.
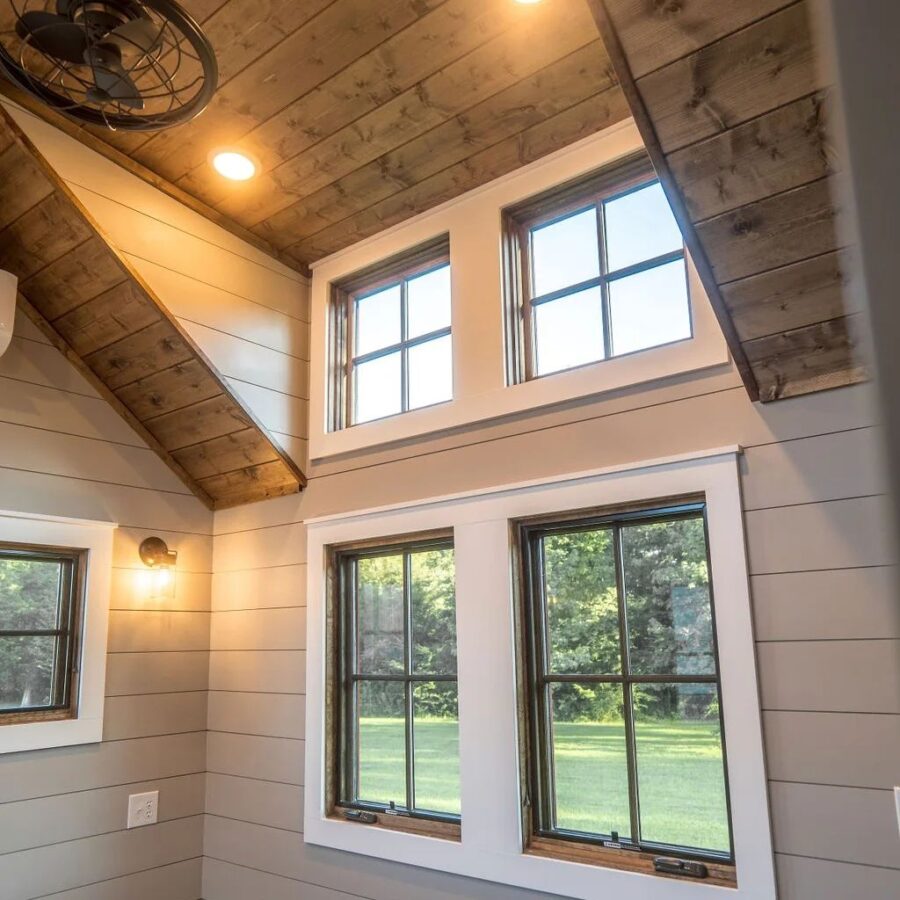
Images via Timbercraft Tiny Homes
The hallway features a pantry.
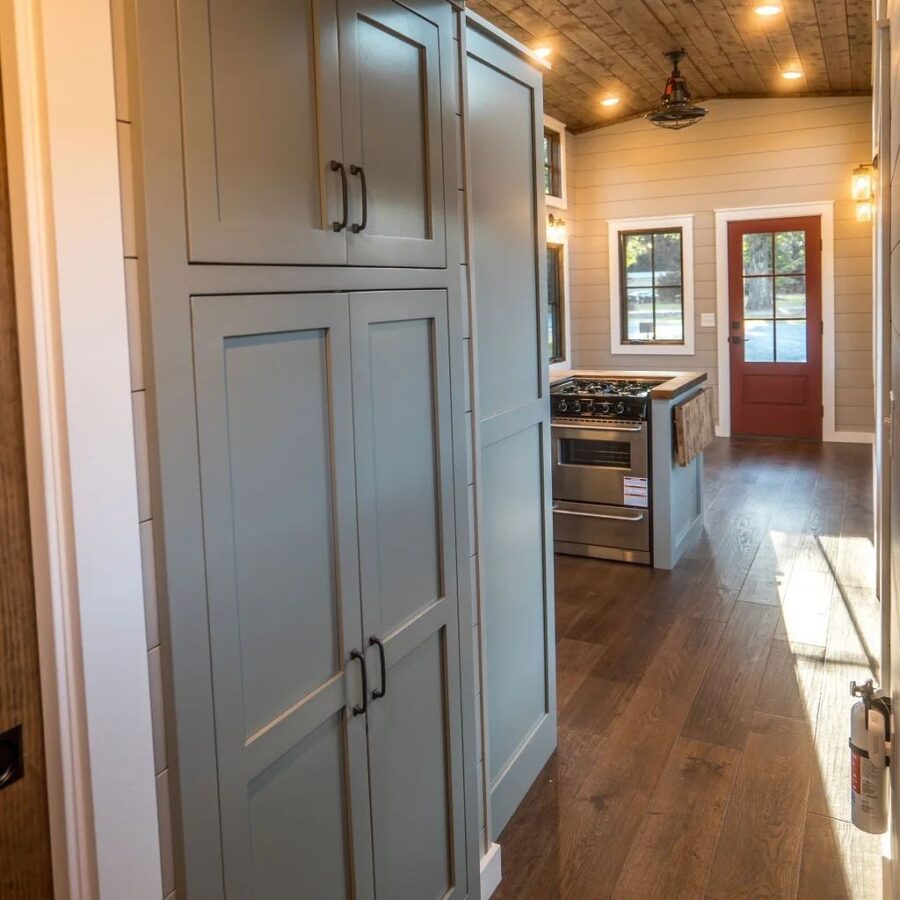
Images via Timbercraft Tiny Homes
The bathroom has both a vanity and a residential toilet.

Images via Timbercraft Tiny Homes
The shower has a glass door.

Images via Timbercraft Tiny Homes
Highlights
- Completed in August, the Clerestory is a custom tiny home designed for single individuals or couples nearing retirement.
- The home features a comfortable living room with vaulted ceilings, seamlessly flowing into an L-shaped kitchen with ample storage.
- The bedroom is spacious enough to accommodate a queen-sized bed, and there’s a good-sized bathroom with a walk-in shower stall.
- The tiny home boasts beautiful cathedral ceilings that open up the kitchen and bring in plenty of natural light.
- A small storage loft area provides additional storage space.
- The home includes high-quality vinyl double-pane Low E windows, LP Smart Side siding, and a standing seam metal roof.
- Standard features also include shiplap walls, painted cabinets, butcher block countertops, and more.
- Upgraded options range from appliance upgrades and built-in features to security systems and luxury amenities like steam showers.
Learn more:
Related stories:
- Timbercraft Denali XL Park Model with No Lofts!
- Timbercraft Tiny Home’s 10 x 41 Denali XL
- Super Spacious 42-Foot Tiny Home on Wheels: The Denali XL by Timbercraft Tiny Homes
You can share this using the e-mail and social media re-share buttons below. Thanks!
If you enjoyed this you’ll LOVE our Free Daily Tiny House Newsletter with even more!
You can also join our Small House Newsletter!
Also, try our Tiny Houses For Sale Newsletter! Thank you!
More Like This: Tiny Houses | THOWs | Tiny House Builders
See The Latest: Go Back Home to See Our Latest Tiny Houses
This post contains affiliate links.
Natalie C. McKee
Latest posts by Natalie C. McKee (see all)
- 2022 VedaHawk Tiny Home in Alberta - April 30, 2024
- 26′ NAPA RV Model by Mint Tiny House Company - April 30, 2024
- Ginger the Zen Tiny House - April 30, 2024






Get rid of the GRAY, it makes the place look dull and unwelcoming……use the colors of the rainbow to show a peaceful and welcoming home…..where are the bookcases, where to put a TV…..?
Like furniture, bookcases are a personal choice and don’t always have to be there from the builder. The builder does work from standard models but they allow customized details like interior layout and finishing details.
While look at the 5th photo down for the TV location on the wall between the closet and hallway doors…
Too many windows for me. You know they have to be cleaned.
1 You don’t have to live there, they do. Obviously they like it.
2 Windows have to be cleaned. But they let light in.
3 Which would you prefer, a lack of windows that have to be cleaned but dingy and dark inside, or bright and cheerful.
4 For me, the latter.
5 And I can’t see any evidence of a TV
5- Look at the 5th photo down for the location for the TV wall mount and connections on the wall between the closet and hallway doors…