This post contains affiliate links.
This 36 ft. Tiny House on Wheels by Indigo River Tiny Homes has not one, not two, but THREE bedrooms, including one on the ground floor. The Master loft, accessible by storage stairs with a great railing, is even tall enough to stand up in.
You’ll also notice plenty of storage in this unit, with custom wardrobes in each bedroom. There’s a galley kitchen, living room, and a 3/4 bath to finish it off. Enjoy the photo tour of this three bedroom bunkhouse and then watch the family’s reaction when they see it finished for the first time!
Don’t miss other interesting tiny homes – join our FREE Tiny House Newsletter for more!
Family of 4’s Three Bedroom Bunkhouse Reveal!
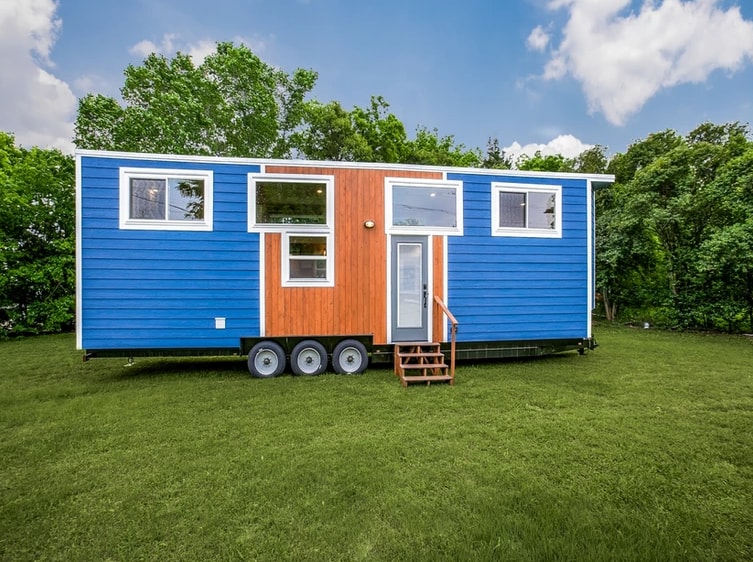
Images via Indigo River Tiny Homes
Indigo blue cabinets really pop against the light pine.
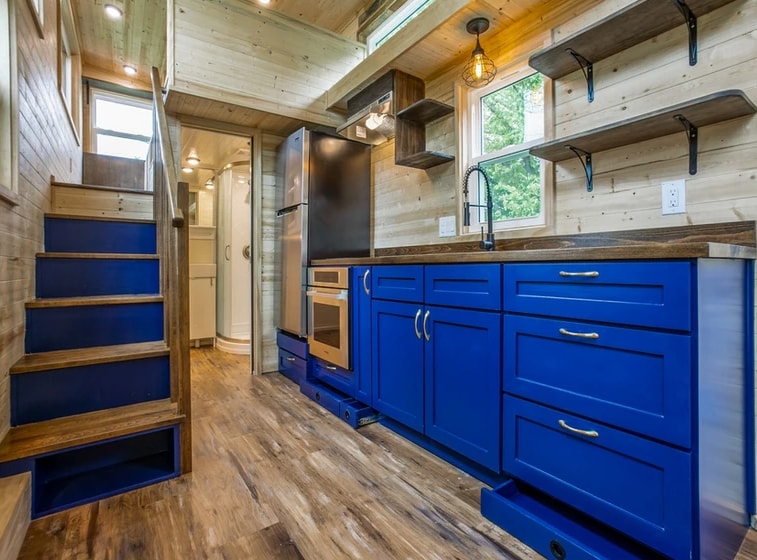
Images via Indigo River Tiny Homes
View from the kitchen to the living room.
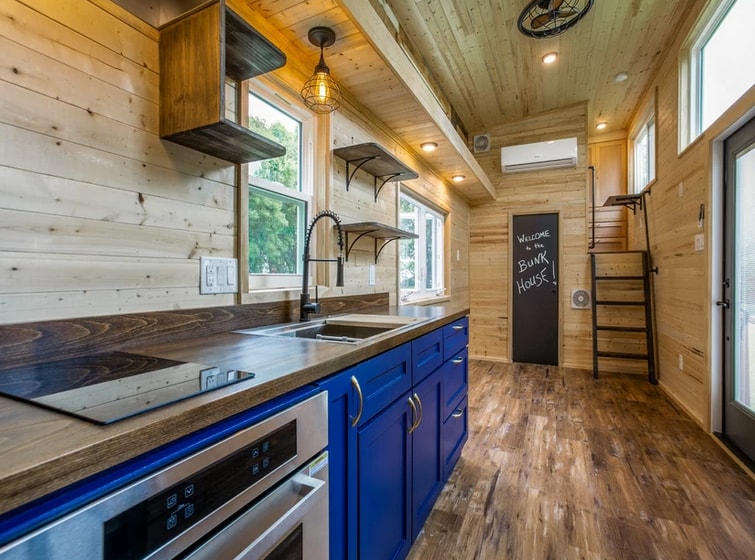
Images via Indigo River Tiny Homes
Look at that nice sturdy railing.
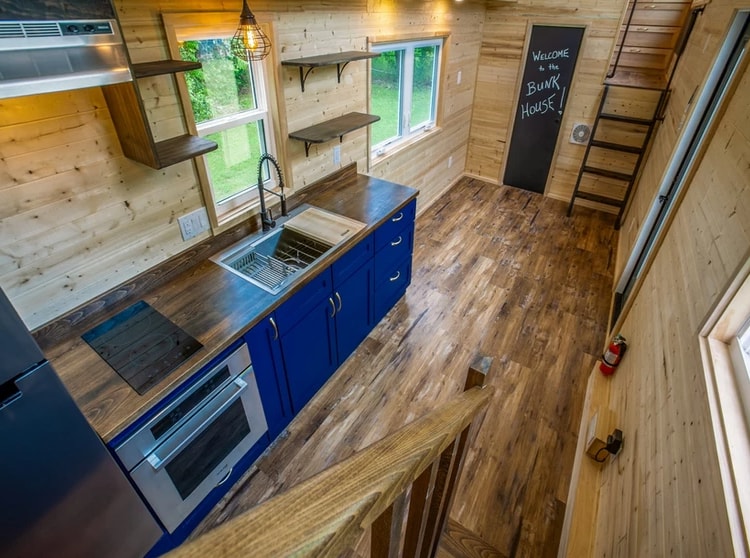
Images via Indigo River Tiny Homes
Looking from the second loft to the Master loft.
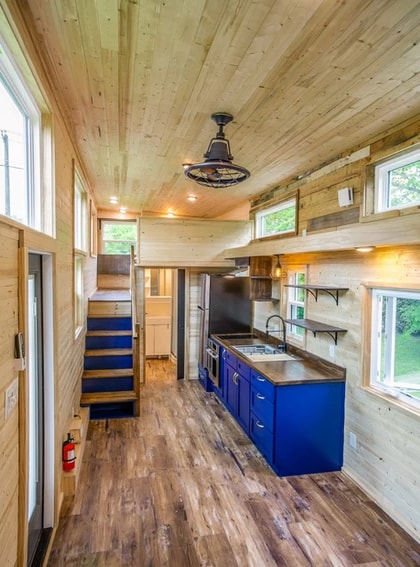
Images via Indigo River Tiny Homes
Nice, large sink for washing dishes.
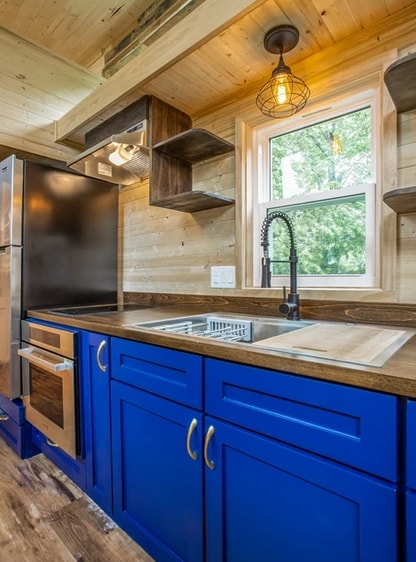
Images via Indigo River Tiny Homes
Love all the storage under the stairs (and that it’s covered!)
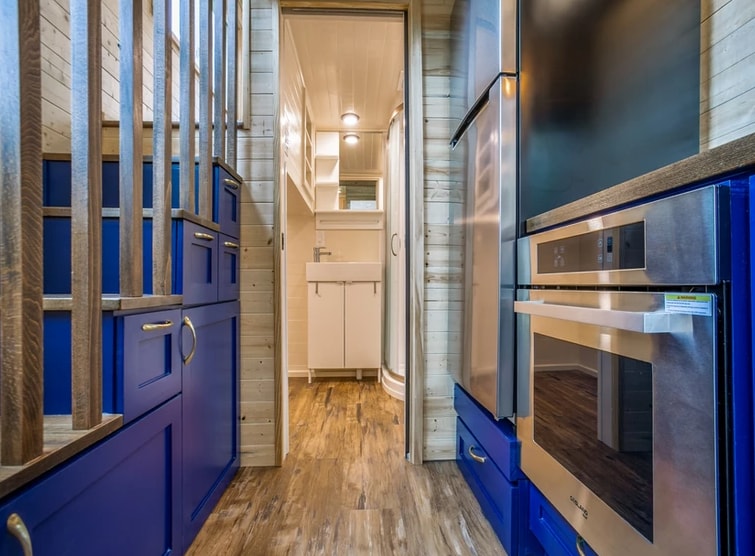
Images via Indigo River Tiny Homes
Here’s the bathroom under the Master loft.
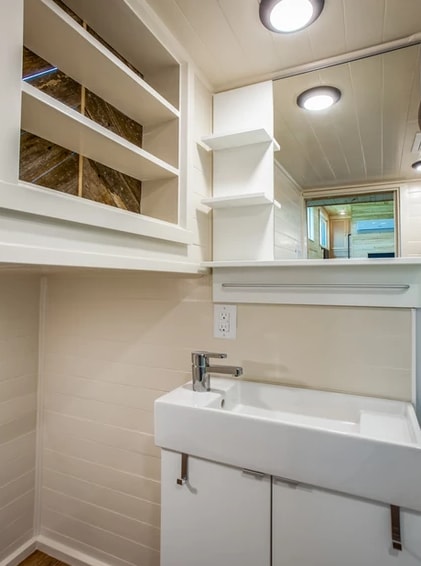
Images via Indigo River Tiny Homes
Nice & spacious shower stall.
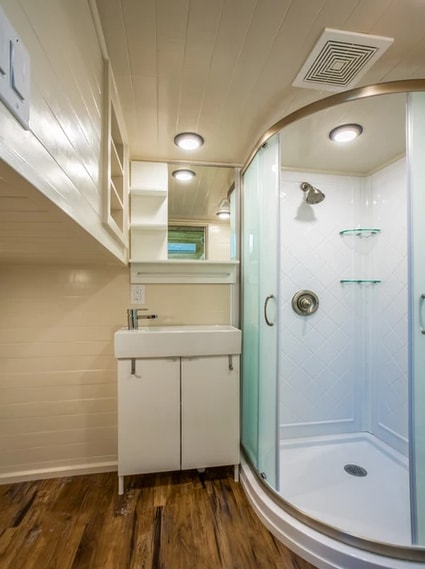
Images via Indigo River Tiny Homes
Love that they snuck in a tiny window!
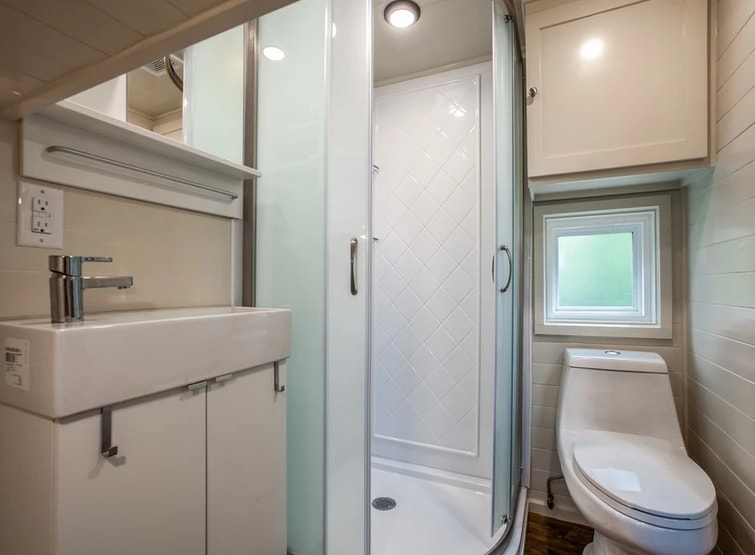
Images via Indigo River Tiny Homes
Washer & dryer hook-up.
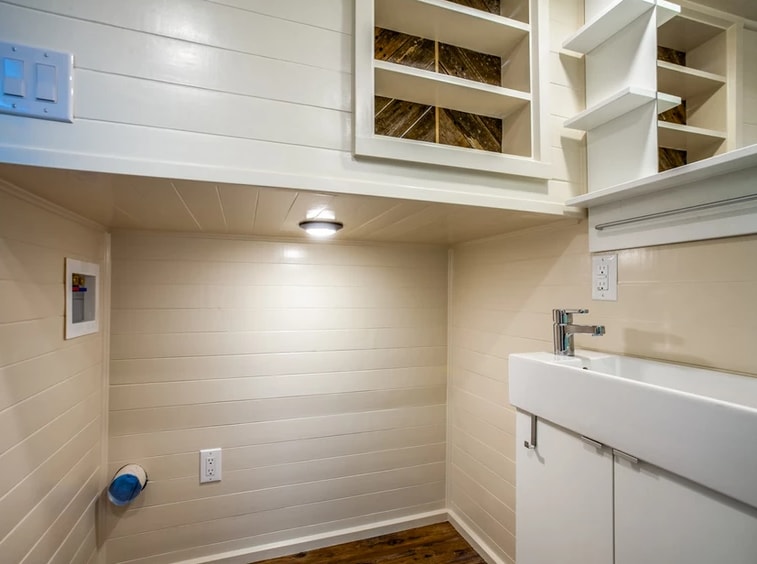
Images via Indigo River Tiny Homes
Here’s the ground-floor bunk with a large window.
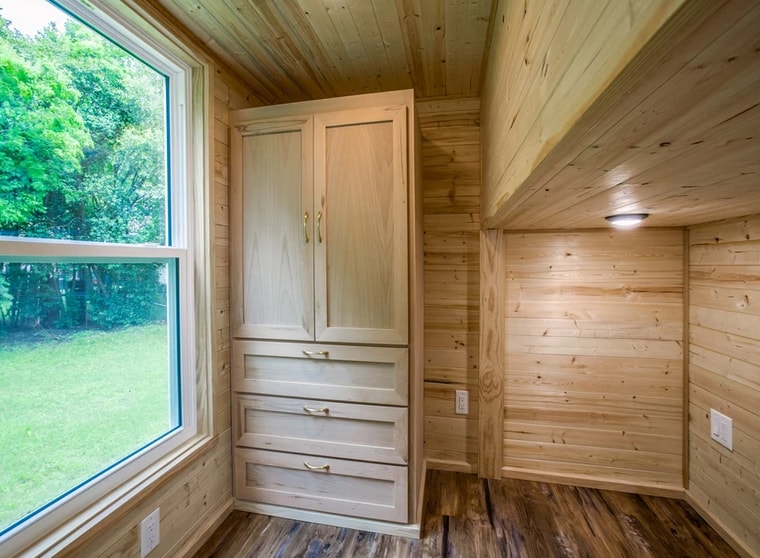
Images via Indigo River Tiny Homes
Chalkboard pocket door for that room.
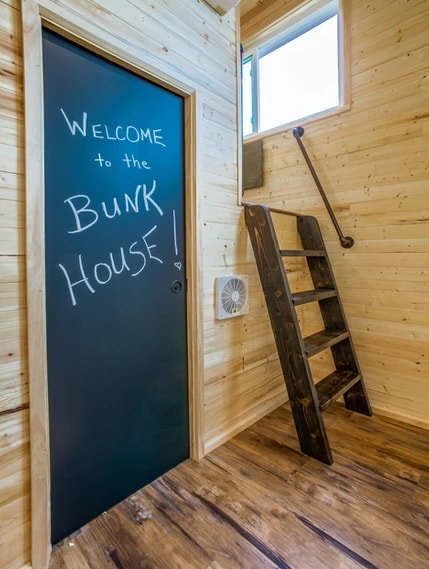
Images via Indigo River Tiny Homes
And here’s the “bunk” above it.
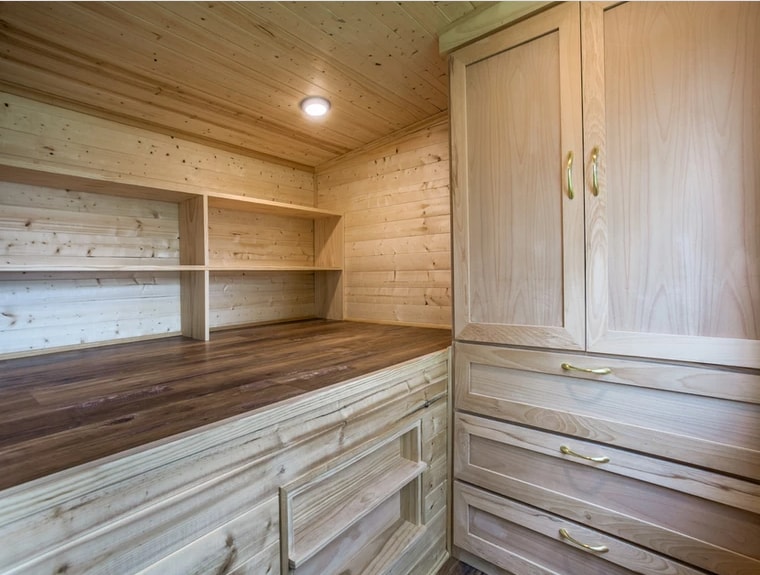
Images via Indigo River Tiny Homes
With a little desk area too.
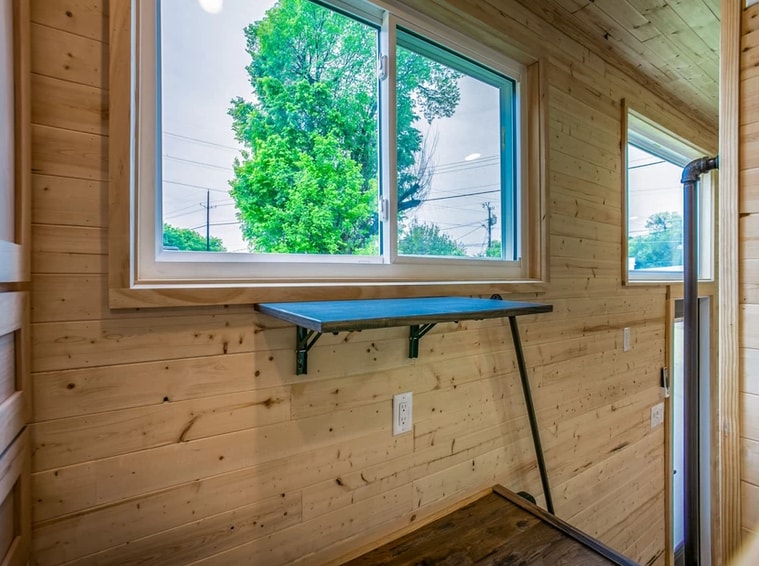
Images via Indigo River Tiny Homes
Here’s the Master loft with room to walk around.
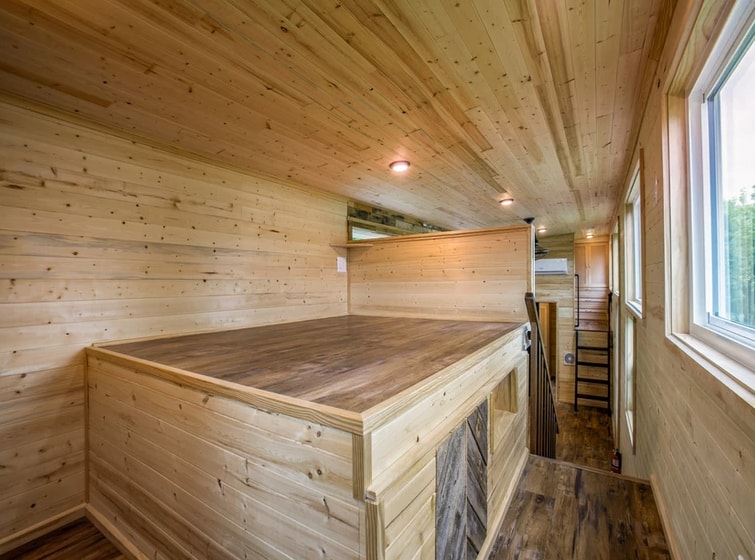
Images via Indigo River Tiny Homes
Plenty of windows for natural light.

Images via Indigo River Tiny Homes
Even a little bedside “table” in the corner.
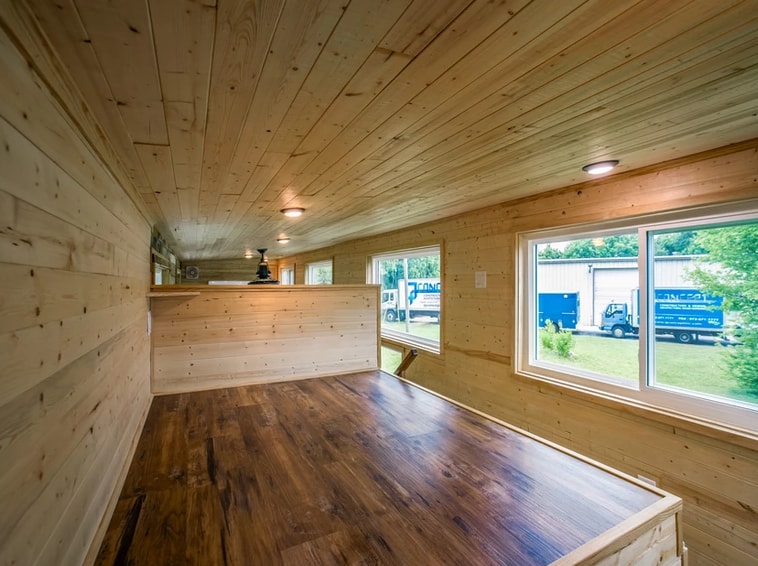
Images via Indigo River Tiny Homes
This desk pops up…

Images via Indigo River Tiny Homes
And folds down…
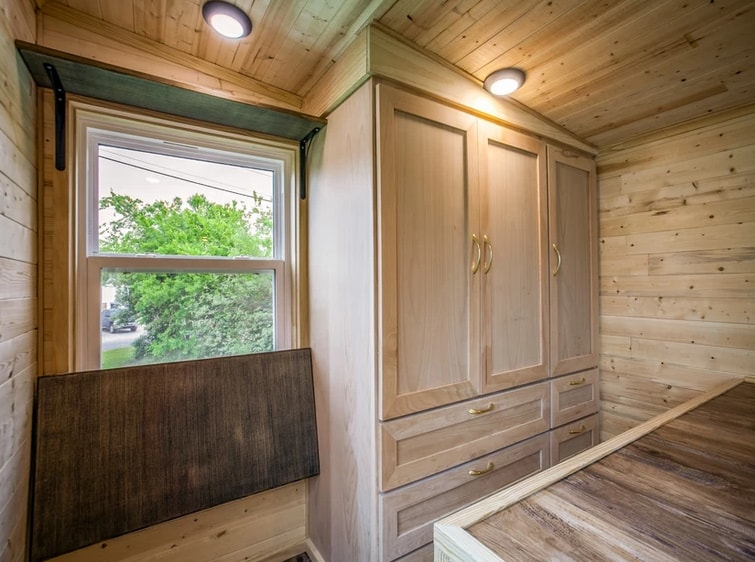
Images via Indigo River Tiny Homes
VIDEO: Schraub’s Bunkhouse Reveal
VIDEO: Tiny House Tour
Learn More:
You can share this using the e-mail and social media re-share buttons below. Thanks!
If you enjoyed this you’ll LOVE our Free Daily Tiny House Newsletter with even more!
You can also join our Small House Newsletter!
Also, try our Tiny Houses For Sale Newsletter! Thank you!
More Like This: Tiny Houses | THOWs | Wanderlust Tiny House by Indigo River Tiny Homes | Beautiful 200 Sq. Ft. Custom Tiny House by Indigo River Tiny Homes | Indigo Tiny House by Driftwood Homes
See The Latest: Go Back Home to See Our Latest Tiny Houses
This post contains affiliate links.
Natalie C. McKee
Latest posts by Natalie C. McKee (see all)
- Century-Old Cottage w/ Vintage Decor - April 16, 2024
- Photographer’s Professionally-Built Dark Interior Rig - April 16, 2024
- Small Home on 12 Acres in TN w/ 5th Wheel! - April 16, 2024






Nicely done. Love all the storage. Bedrooms are great. No crawling in and out of bed. Very livable.
It’s a really cool layout!
Love this!! Everything about it. Drawers, looks like a tiny closet. Bathroom has room for a lot to put in there. Clean looking. Nothing I don’t like. Love it.
So glad you enjoyed this one!
Really clever bunk house design! Walking upright in both! The master bedroom, too! No crawling around to get to closets. It’s a beautiful home and I think you’ll all be very happy there. Best wishes!
I do like this home. However, one of my major complaints is to all builders and designers. On the master bedroom (or any bedroom), it needs to have a walking space on both sides and bottom of mattress. Making up a bed by crawling on it, lifting mattress corners, is a royal nightmare and extremely hard, if not nigh on impossible to do if one is elderly or has a bad back, etc. Also, not everyone, regardless of age, wants to go up a ladder, unless the area is for storage only like an attic.
Problem is all designs involve trade offs, that includes compromise and especially when dealing with limited space where other needs can’t be ignored either and some will always have priority over others.
Like costs are often a major deciding factor, as most people don’t have an unlimited budget, on design choices and there are other parts of the home people can prioritize over the sleeping area for where they’d rather not compromise.
So that’s something to understand that there are reasons for these design choices but also why people come up with different ways to do it in order to have other options but it’s still up to individual people what compromises they are willing to deal with and what they will and won’t accept.
Ultimately, all builders and designers can really do is offer options but, while the choice is up to the individual clients, the builder or designer can’t offer anything beyond what the client can manage, either because of budget or other constraint…
Consequently, everything produced is a product of all involved, from builders to the clients, and thus there’s no one party to blame as it’s everyone involved that determines this…
It doesn’t mean everyone has to settle for whatever, as there are always other options, but there’s always a trade off and it just has to be understood not everyone will be willing to deal with the same trade offs and each individual has to ultimately make their own choice that best fits their situation and not limit themselves to just what others have chosen…
Besides, most of these homes are custom and that means you just have to discuss it with your builder/designer and decide on the best trade offs for yourself, and keep in mind the market isn’t limited to one kind of builder/designer, you can even be the designer, and custom can mean you can just come up with a different solution…